Bagni con vasca ad angolo e pareti bianche - Foto e idee per arredare
Filtra anche per:
Budget
Ordina per:Popolari oggi
41 - 60 di 4.400 foto
1 di 3

Twin Peaks House is a vibrant extension to a grand Edwardian homestead in Kensington.
Originally built in 1913 for a wealthy family of butchers, when the surrounding landscape was pasture from horizon to horizon, the homestead endured as its acreage was carved up and subdivided into smaller terrace allotments. Our clients discovered the property decades ago during long walks around their neighbourhood, promising themselves that they would buy it should the opportunity ever arise.
Many years later the opportunity did arise, and our clients made the leap. Not long after, they commissioned us to update the home for their family of five. They asked us to replace the pokey rear end of the house, shabbily renovated in the 1980s, with a generous extension that matched the scale of the original home and its voluminous garden.
Our design intervention extends the massing of the original gable-roofed house towards the back garden, accommodating kids’ bedrooms, living areas downstairs and main bedroom suite tucked away upstairs gabled volume to the east earns the project its name, duplicating the main roof pitch at a smaller scale and housing dining, kitchen, laundry and informal entry. This arrangement of rooms supports our clients’ busy lifestyles with zones of communal and individual living, places to be together and places to be alone.
The living area pivots around the kitchen island, positioned carefully to entice our clients' energetic teenaged boys with the aroma of cooking. A sculpted deck runs the length of the garden elevation, facing swimming pool, borrowed landscape and the sun. A first-floor hideout attached to the main bedroom floats above, vertical screening providing prospect and refuge. Neither quite indoors nor out, these spaces act as threshold between both, protected from the rain and flexibly dimensioned for either entertaining or retreat.
Galvanised steel continuously wraps the exterior of the extension, distilling the decorative heritage of the original’s walls, roofs and gables into two cohesive volumes. The masculinity in this form-making is balanced by a light-filled, feminine interior. Its material palette of pale timbers and pastel shades are set against a textured white backdrop, with 2400mm high datum adding a human scale to the raked ceilings. Celebrating the tension between these design moves is a dramatic, top-lit 7m high void that slices through the centre of the house. Another type of threshold, the void bridges the old and the new, the private and the public, the formal and the informal. It acts as a clear spatial marker for each of these transitions and a living relic of the home’s long history.

Master bathroom with custom-designed walnut bathtub. Custome designed vanities.
Large format tile.
Idee per una grande stanza da bagno padronale minimal con ante lisce, ante bianche, vasca ad angolo, doccia a filo pavimento, piastrelle bianche, piastrelle in gres porcellanato, pareti bianche, pavimento in gres porcellanato, lavabo integrato, top in quarzo composito, pavimento bianco, doccia aperta, top nero, un lavabo, mobile bagno sospeso e nicchia
Idee per una grande stanza da bagno padronale minimal con ante lisce, ante bianche, vasca ad angolo, doccia a filo pavimento, piastrelle bianche, piastrelle in gres porcellanato, pareti bianche, pavimento in gres porcellanato, lavabo integrato, top in quarzo composito, pavimento bianco, doccia aperta, top nero, un lavabo, mobile bagno sospeso e nicchia
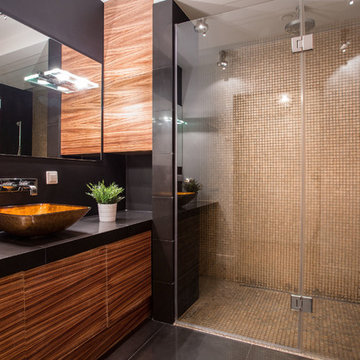
modern Black and touch of brown bathroom with Asian Style
big shower with Glass doors
Ispirazione per una piccola stanza da bagno padronale etnica con consolle stile comò, ante in legno bruno, vasca ad angolo, doccia a filo pavimento, WC monopezzo, piastrelle bianche, piastrelle di cemento, pareti bianche, pavimento con piastrelle in ceramica, lavabo a bacinella, top in granito, pavimento nero e porta doccia scorrevole
Ispirazione per una piccola stanza da bagno padronale etnica con consolle stile comò, ante in legno bruno, vasca ad angolo, doccia a filo pavimento, WC monopezzo, piastrelle bianche, piastrelle di cemento, pareti bianche, pavimento con piastrelle in ceramica, lavabo a bacinella, top in granito, pavimento nero e porta doccia scorrevole
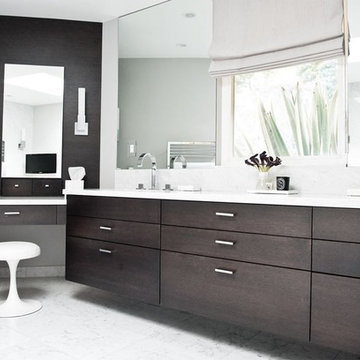
Stunning rift oak master bathroom remodel with Carrera marble.
Idee per una stanza da bagno padronale minimal di medie dimensioni con ante lisce, ante in legno bruno, vasca ad angolo, doccia aperta, WC monopezzo, piastrelle grigie, piastrelle bianche, lastra di pietra, pareti bianche, top in marmo, pavimento bianco, pavimento in marmo e lavabo sottopiano
Idee per una stanza da bagno padronale minimal di medie dimensioni con ante lisce, ante in legno bruno, vasca ad angolo, doccia aperta, WC monopezzo, piastrelle grigie, piastrelle bianche, lastra di pietra, pareti bianche, top in marmo, pavimento bianco, pavimento in marmo e lavabo sottopiano
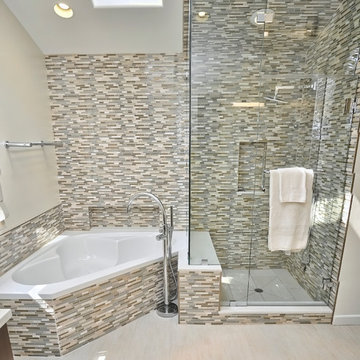
Roman Sebek Photography
Ispirazione per una stanza da bagno padronale minimal di medie dimensioni con vasca ad angolo, piastrelle multicolore, piastrelle a mosaico, pavimento in gres porcellanato, doccia ad angolo, pareti bianche, pavimento beige e porta doccia a battente
Ispirazione per una stanza da bagno padronale minimal di medie dimensioni con vasca ad angolo, piastrelle multicolore, piastrelle a mosaico, pavimento in gres porcellanato, doccia ad angolo, pareti bianche, pavimento beige e porta doccia a battente
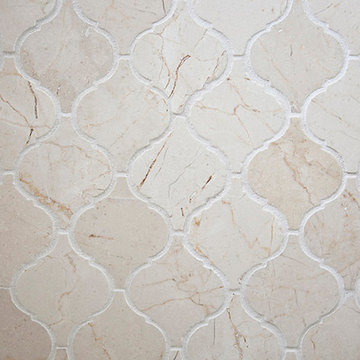
Kristen Vincent Photography
Immagine di una piccola stanza da bagno padronale mediterranea con ante a filo, ante in legno scuro, vasca ad angolo, doccia ad angolo, WC monopezzo, piastrelle beige, piastrelle in pietra, pareti bianche, pavimento in travertino, lavabo sottopiano e top in quarzo composito
Immagine di una piccola stanza da bagno padronale mediterranea con ante a filo, ante in legno scuro, vasca ad angolo, doccia ad angolo, WC monopezzo, piastrelle beige, piastrelle in pietra, pareti bianche, pavimento in travertino, lavabo sottopiano e top in quarzo composito
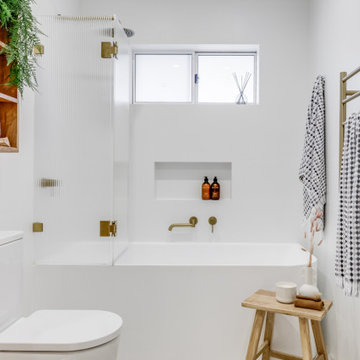
Main bathroom
Foto di una piccola stanza da bagno per bambini moderna con ante lisce, ante in legno chiaro, vasca ad angolo, vasca/doccia, WC a due pezzi, piastrelle bianche, pareti bianche, lavabo a bacinella, pavimento grigio, porta doccia a battente, top bianco, nicchia, un lavabo e mobile bagno sospeso
Foto di una piccola stanza da bagno per bambini moderna con ante lisce, ante in legno chiaro, vasca ad angolo, vasca/doccia, WC a due pezzi, piastrelle bianche, pareti bianche, lavabo a bacinella, pavimento grigio, porta doccia a battente, top bianco, nicchia, un lavabo e mobile bagno sospeso
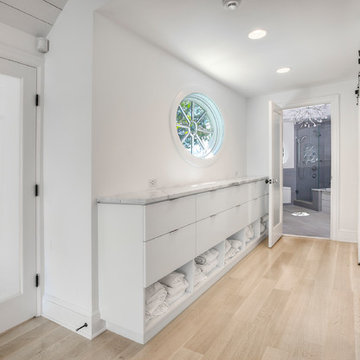
David Lindsay, Advanced Photographix
Immagine di una stanza da bagno padronale costiera di medie dimensioni con ante lisce, ante bianche, vasca ad angolo, vasca/doccia, WC monopezzo, pareti bianche, parquet chiaro, lavabo sospeso, top in marmo, pavimento beige, porta doccia a battente e top bianco
Immagine di una stanza da bagno padronale costiera di medie dimensioni con ante lisce, ante bianche, vasca ad angolo, vasca/doccia, WC monopezzo, pareti bianche, parquet chiaro, lavabo sospeso, top in marmo, pavimento beige, porta doccia a battente e top bianco
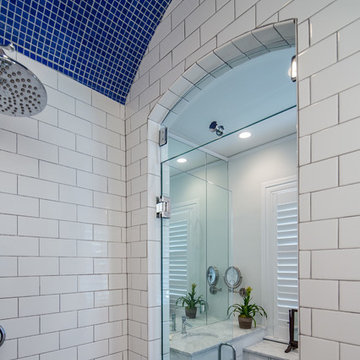
Steve Bracci
Immagine di una grande stanza da bagno padronale chic con ante lisce, ante bianche, vasca ad angolo, zona vasca/doccia separata, WC a due pezzi, pareti bianche, parquet scuro, lavabo sottopiano e top in quarzo composito
Immagine di una grande stanza da bagno padronale chic con ante lisce, ante bianche, vasca ad angolo, zona vasca/doccia separata, WC a due pezzi, pareti bianche, parquet scuro, lavabo sottopiano e top in quarzo composito
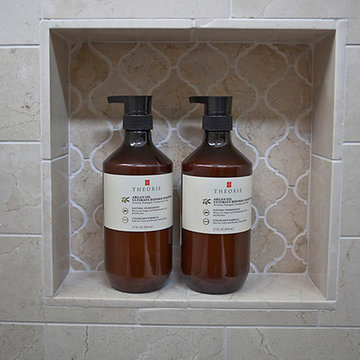
Kristen Vincent Photography
Ispirazione per una piccola stanza da bagno padronale mediterranea con ante a filo, ante in legno scuro, vasca ad angolo, doccia ad angolo, WC monopezzo, piastrelle beige, piastrelle in pietra, pareti bianche, pavimento in travertino, lavabo sottopiano e top in quarzo composito
Ispirazione per una piccola stanza da bagno padronale mediterranea con ante a filo, ante in legno scuro, vasca ad angolo, doccia ad angolo, WC monopezzo, piastrelle beige, piastrelle in pietra, pareti bianche, pavimento in travertino, lavabo sottopiano e top in quarzo composito

Immagine di una stanza da bagno padronale contemporanea di medie dimensioni con lavabo a bacinella, ante lisce, ante nere, doccia alcova, vasca ad angolo, WC monopezzo, piastrelle grigie, piastrelle in pietra, pareti bianche, pavimento in cemento, top in granito, pavimento grigio e porta doccia a battente
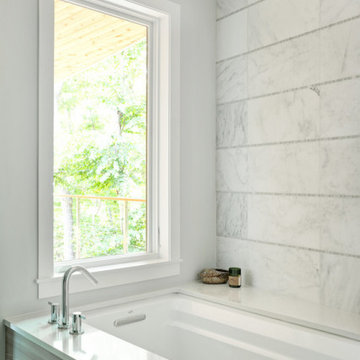
This casement window overlooked a bathing tub allows for natural light and spa-like relaxation.
Immagine di una stanza da bagno moderna con vasca ad angolo, piastrelle bianche, pareti bianche e top bianco
Immagine di una stanza da bagno moderna con vasca ad angolo, piastrelle bianche, pareti bianche e top bianco
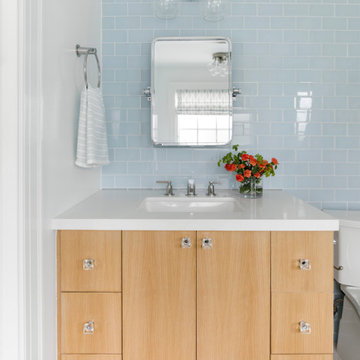
Our La Cañada studio designed this lovely home, keeping with the fun, cheerful personalities of the homeowner. The entry runner from Annie Selke is the perfect introduction to the house and its playful palette, adding a welcoming appeal. In the dining room, a beautiful, iconic Schumacher wallpaper was one of our happy finishes whose vines and garden colors begged for more vibrant colors to complement it. So we added bold green color to the trims, doors, and windows, enhancing the playful appeal. In the family room, we used a soft palette with pale blue, soft grays, and warm corals, reminiscent of pastel house palettes and crisp white trim that reflects the turquoise waters and white sandy beaches of Bermuda! The formal living room looks elegant and sophisticated, with beautiful furniture in soft blue and pastel green. The curtains nicely complement the space, and the gorgeous wooden center table anchors the space beautifully. In the kitchen, we added a custom-built, happy blue island that sits beneath the house’s namesake fabric, Hydrangea Heaven.
---Project designed by Courtney Thomas Design in La Cañada. Serving Pasadena, Glendale, Monrovia, San Marino, Sierra Madre, South Pasadena, and Altadena.
For more about Courtney Thomas Design, see here: https://www.courtneythomasdesign.com/
To learn more about this project, see here:
https://www.courtneythomasdesign.com/portfolio/elegant-family-home-la-canada/

Large Main En-suite bath
Immagine di una grande stanza da bagno padronale moderna con ante lisce, ante in legno chiaro, vasca ad angolo, doccia ad angolo, WC monopezzo, piastrelle bianche, piastrelle di pietra calcarea, pareti bianche, pavimento in pietra calcarea, lavabo a bacinella, top in onice, pavimento bianco, porta doccia a battente, top bianco, nicchia, due lavabi e mobile bagno incassato
Immagine di una grande stanza da bagno padronale moderna con ante lisce, ante in legno chiaro, vasca ad angolo, doccia ad angolo, WC monopezzo, piastrelle bianche, piastrelle di pietra calcarea, pareti bianche, pavimento in pietra calcarea, lavabo a bacinella, top in onice, pavimento bianco, porta doccia a battente, top bianco, nicchia, due lavabi e mobile bagno incassato

A mid century modern bathroom for a teen boy.
Esempio di una piccola stanza da bagno con doccia moderna con ante in stile shaker, ante grigie, vasca ad angolo, piastrelle nere, pareti bianche, pavimento in cementine, lavabo sottopiano, top in granito, pavimento nero, porta doccia a battente, top bianco, nicchia, un lavabo e mobile bagno freestanding
Esempio di una piccola stanza da bagno con doccia moderna con ante in stile shaker, ante grigie, vasca ad angolo, piastrelle nere, pareti bianche, pavimento in cementine, lavabo sottopiano, top in granito, pavimento nero, porta doccia a battente, top bianco, nicchia, un lavabo e mobile bagno freestanding
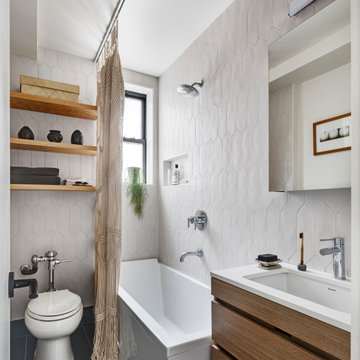
Esempio di una stanza da bagno contemporanea con ante lisce, ante in legno bruno, vasca ad angolo, vasca/doccia, piastrelle bianche, piastrelle in ceramica, pareti bianche, parquet chiaro, lavabo sottopiano, top in quarzo composito, pavimento nero, doccia con tenda, top bianco e un lavabo
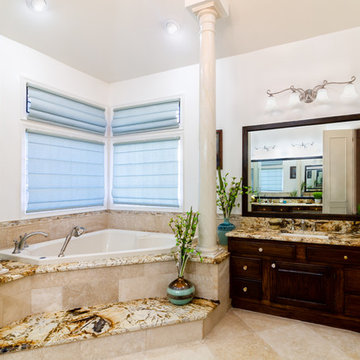
Idee per una stanza da bagno padronale mediterranea di medie dimensioni con ante con bugna sagomata, ante in legno bruno, vasca ad angolo, doccia ad angolo, piastrelle beige, piastrelle in pietra, pareti bianche, pavimento in ardesia, lavabo sottopiano, top in marmo, pavimento beige, porta doccia a battente e top marrone

Inside view of the steam shower. Notice the floating bench and shampoo niche that blend in perfectly to not take away from the overall design of the shower.
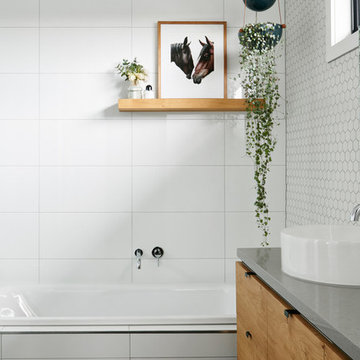
Photographer: Nikole Ramsay
Stylist: Bask Interiors
Immagine di una stanza da bagno padronale minimal con ante lisce, ante in legno scuro, vasca ad angolo, piastrelle bianche, piastrelle in ceramica, pareti bianche, lavabo a bacinella e top in cemento
Immagine di una stanza da bagno padronale minimal con ante lisce, ante in legno scuro, vasca ad angolo, piastrelle bianche, piastrelle in ceramica, pareti bianche, lavabo a bacinella e top in cemento

Our mission was to completely update and transform their huge house into a cozy, welcoming and warm home of their own.
“When we moved in, it was such a novelty to live in a proper house. But it still felt like the in-law’s home,” our clients told us. “Our dream was to make it feel like our home.”
Our transformation skills were put to the test when we created the host-worthy kitchen space (complete with a barista bar!) that would double as the heart of their home and a place to make memories with their friends and family.
We upgraded and updated their dark and uninviting family room with fresh furnishings, flooring and lighting and turned those beautiful exposed beams into a feature point of the space.
The end result was a flow of modern, welcoming and authentic spaces that finally felt like home. And, yep … the invite was officially sent out!
Our clients had an eclectic style rich in history, culture and a lifetime of adventures. We wanted to highlight these stories in their home and give their memorabilia places to be seen and appreciated.
The at-home office was crafted to blend subtle elegance with a calming, casual atmosphere that would make it easy for our clients to enjoy spending time in the space (without it feeling like they were working!)
We carefully selected a pop of color as the feature wall in the primary suite and installed a gorgeous shiplap ledge wall for our clients to display their meaningful art and memorabilia.
Then, we carried the theme all the way into the ensuite to create a retreat that felt complete.
Bagni con vasca ad angolo e pareti bianche - Foto e idee per arredare
3

