Bagni con vasca ad angolo e pareti beige - Foto e idee per arredare
Filtra anche per:
Budget
Ordina per:Popolari oggi
141 - 160 di 4.851 foto
1 di 3

Marco Ricca
Esempio di una piccola stanza da bagno con doccia classica con nessun'anta, ante nere, vasca ad angolo, vasca/doccia, WC monopezzo, pareti beige, lavabo sottopiano, pavimento nero, porta doccia a battente, piastrelle beige, piastrelle di marmo, pavimento con piastrelle in ceramica e top in granito
Esempio di una piccola stanza da bagno con doccia classica con nessun'anta, ante nere, vasca ad angolo, vasca/doccia, WC monopezzo, pareti beige, lavabo sottopiano, pavimento nero, porta doccia a battente, piastrelle beige, piastrelle di marmo, pavimento con piastrelle in ceramica e top in granito
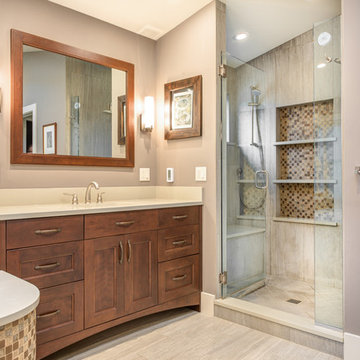
This full master bath features two custom Bellmont Cabinetry Company Cherry vanities in Highland door style with Spice finish.
Esempio di una grande stanza da bagno padronale chic con ante con riquadro incassato, ante in legno scuro, vasca ad angolo, doccia alcova, WC a due pezzi, piastrelle multicolore, piastrelle in ceramica, pareti beige, lavabo sottopiano e top in quarzo composito
Esempio di una grande stanza da bagno padronale chic con ante con riquadro incassato, ante in legno scuro, vasca ad angolo, doccia alcova, WC a due pezzi, piastrelle multicolore, piastrelle in ceramica, pareti beige, lavabo sottopiano e top in quarzo composito
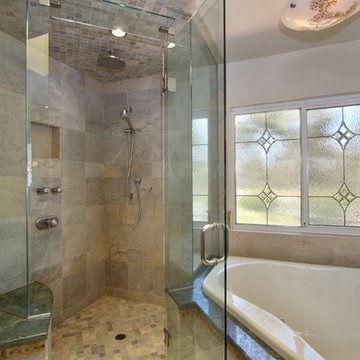
Master Bathroom
Immagine di una stanza da bagno vittoriana con doccia ad angolo, top in marmo, vasca ad angolo, piastrelle grigie, piastrelle in pietra, pareti beige e pavimento in marmo
Immagine di una stanza da bagno vittoriana con doccia ad angolo, top in marmo, vasca ad angolo, piastrelle grigie, piastrelle in pietra, pareti beige e pavimento in marmo

Photo Credit: Ron Rosenzweig
Ispirazione per un'ampia stanza da bagno padronale moderna con ante lisce, doccia alcova, ante nere, vasca ad angolo, piastrelle beige, piastrelle di marmo, pareti beige, pavimento in marmo, lavabo sottopiano, top in pietra calcarea, pavimento beige, porta doccia a battente e top nero
Ispirazione per un'ampia stanza da bagno padronale moderna con ante lisce, doccia alcova, ante nere, vasca ad angolo, piastrelle beige, piastrelle di marmo, pareti beige, pavimento in marmo, lavabo sottopiano, top in pietra calcarea, pavimento beige, porta doccia a battente e top nero
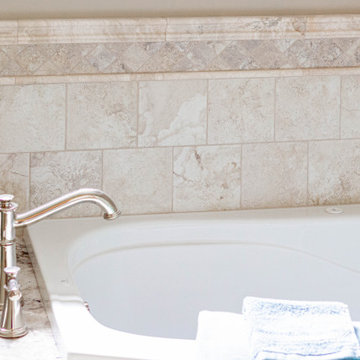
Idee per una stanza da bagno padronale chic di medie dimensioni con ante con bugna sagomata, ante bianche, vasca ad angolo, doccia ad angolo, WC a due pezzi, piastrelle beige, piastrelle in gres porcellanato, pareti beige, pavimento in gres porcellanato, lavabo sottopiano, top in granito, pavimento beige, porta doccia a battente, top beige, panca da doccia, due lavabi, mobile bagno incassato e boiserie
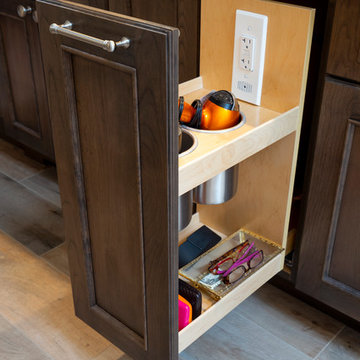
This traditional bathroom design in Dresher, PA combines comfort, style, and customized storage in an elegant space packed with amazing design details. The DuraSupreme vanity cabinet has a Marley door style and hammered glass Mullion doors, with caraway stain color on cherry wood and a decorative valance. The cabinets are accented by TopKnobs polished nickel hardware and a Caesarstone Statuario Nuvo countertop with a built up ogee edge. The cabinetry includes specialized features like a grooming cabinet pull out, jewelry insert, and laundry hamper pull out. The open shower design is perfect for relaxation. It includes a Ceasarstone shower bench and wall, white geology 12 x 24 tiled walls, Island Stone tan and beige random stone mix shower floor, and VogueBay Botticino Bullet tiled shower niches. The shower plumbing is all Toto in satin nickel, and towel bars and robe hooks are perfectly positioned by the shower entrance. The bathtub has a Caesarstone Collarada Drift tub deck and Flaviker Natural tile tub sides, with the same tile used on the bathroom floor. A Toto Drake II toilet sits next to the bathtub, separated by a half wall from the bathroom's pocket door entrance.

Feast your eyes on this stunning master bathroom remodel in Encinitas. Project was completely customized to homeowner's specifications. His and Hers floating beech wood vanities with quartz counters, include a drop down make up vanity on Her side. Custom recessed solid maple medicine cabinets behind each mirror. Both vanities feature large rimmed vessel sinks and polished chrome faucets. The spacious 2 person shower showcases a custom pebble mosaic puddle at the entrance, 3D wave tile walls and hand painted Moroccan fish scale tile accenting the bench and oversized shampoo niches. Each end of the shower is outfitted with it's own set of shower head and valve, as well as a hand shower with slide bar. Also of note are polished chrome towel warmer and radiant under floor heating system.
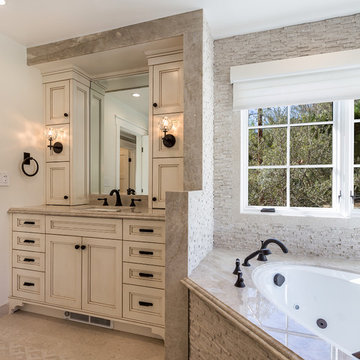
Master bathroom
Idee per una stanza da bagno padronale design di medie dimensioni con ante in stile shaker, ante con finitura invecchiata, vasca ad angolo, doccia ad angolo, WC monopezzo, piastrelle grigie, piastrelle in pietra, pareti beige, pavimento in marmo, lavabo sottopiano, top in quarzite, pavimento grigio e porta doccia a battente
Idee per una stanza da bagno padronale design di medie dimensioni con ante in stile shaker, ante con finitura invecchiata, vasca ad angolo, doccia ad angolo, WC monopezzo, piastrelle grigie, piastrelle in pietra, pareti beige, pavimento in marmo, lavabo sottopiano, top in quarzite, pavimento grigio e porta doccia a battente
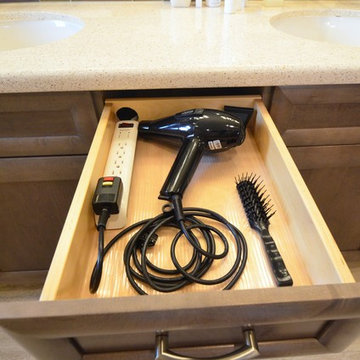
Minimizing clutter by electrifying drawers and cabinets in the vanity is often high on people's list when it comes time to plan how the owner wants the space to function. Iridescence in the tile mosaic brings a bit of whimsy to the design. Design: Laura Lerond. Photo: Dan Bawden.

Andrew Clark
Idee per una grande stanza da bagno padronale design con ante lisce, ante in legno bruno, vasca ad angolo, doccia ad angolo, piastrelle beige, piastrelle in gres porcellanato, pareti beige, pavimento in vinile, lavabo sottopiano, top piastrellato, pavimento beige e porta doccia a battente
Idee per una grande stanza da bagno padronale design con ante lisce, ante in legno bruno, vasca ad angolo, doccia ad angolo, piastrelle beige, piastrelle in gres porcellanato, pareti beige, pavimento in vinile, lavabo sottopiano, top piastrellato, pavimento beige e porta doccia a battente
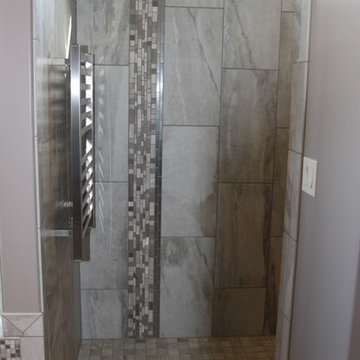
Foto di una grande stanza da bagno padronale chic con ante in stile shaker, ante in legno bruno, vasca ad angolo, doccia aperta, piastrelle grigie, piastrelle multicolore, piastrelle a mosaico, pareti beige, pavimento con piastrelle in ceramica, lavabo sottopiano, top in granito, pavimento beige e doccia aperta
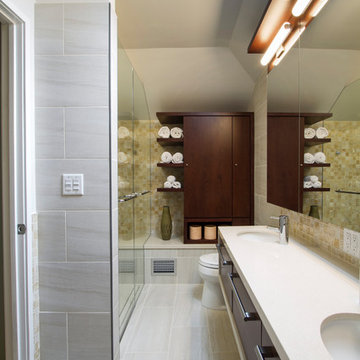
Photography By: Jeffrey E. Tryon
Ispirazione per una stanza da bagno padronale minimalista di medie dimensioni con ante lisce, ante in legno bruno, doccia a filo pavimento, WC monopezzo, piastrelle beige, piastrelle in gres porcellanato, top in quarzite, lavabo sottopiano, vasca ad angolo, pareti beige, pavimento in gres porcellanato, pavimento beige e porta doccia a battente
Ispirazione per una stanza da bagno padronale minimalista di medie dimensioni con ante lisce, ante in legno bruno, doccia a filo pavimento, WC monopezzo, piastrelle beige, piastrelle in gres porcellanato, top in quarzite, lavabo sottopiano, vasca ad angolo, pareti beige, pavimento in gres porcellanato, pavimento beige e porta doccia a battente
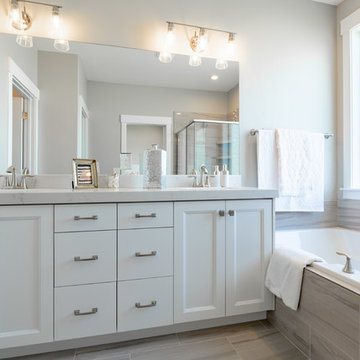
Foto di una grande stanza da bagno padronale country con ante lisce, ante grigie, vasca ad angolo, doccia aperta, WC a due pezzi, piastrelle beige, lastra di pietra, pareti beige, pavimento con piastrelle in ceramica, lavabo sottopiano, top in quarzo composito, pavimento grigio, porta doccia a battente e top bianco
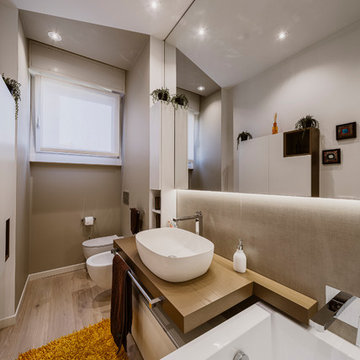
Vista del bagno ospiti caratterizzato da un lavabo singolo d'appoggio e un mobile in legno laccato a poro aperto fatto su misura e su disegno da un falegname.
Foto di Simone Marulli
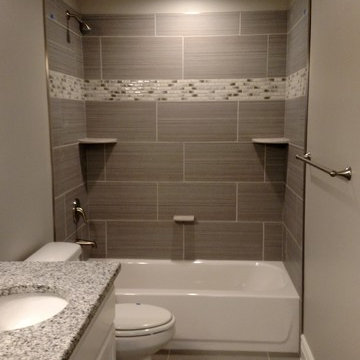
Idee per una piccola stanza da bagno con doccia classica con ante lisce, ante bianche, vasca ad angolo, doccia ad angolo, WC monopezzo, piastrelle grigie, piastrelle multicolore, piastrelle bianche, piastrelle in ceramica, pareti beige, pavimento in gres porcellanato, lavabo da incasso e top in granito
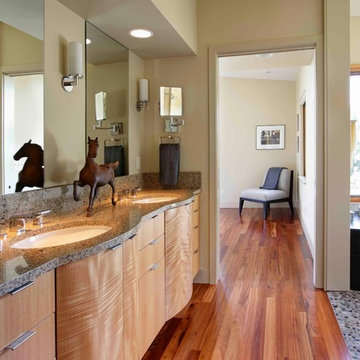
Built from the ground up on 80 acres outside Dallas, Oregon, this new modern ranch house is a balanced blend of natural and industrial elements. The custom home beautifully combines various materials, unique lines and angles, and attractive finishes throughout. The property owners wanted to create a living space with a strong indoor-outdoor connection. We integrated built-in sky lights, floor-to-ceiling windows and vaulted ceilings to attract ample, natural lighting. The master bathroom is spacious and features an open shower room with soaking tub and natural pebble tiling. There is custom-built cabinetry throughout the home, including extensive closet space, library shelving, and floating side tables in the master bedroom. The home flows easily from one room to the next and features a covered walkway between the garage and house. One of our favorite features in the home is the two-sided fireplace – one side facing the living room and the other facing the outdoor space. In addition to the fireplace, the homeowners can enjoy an outdoor living space including a seating area, in-ground fire pit and soaking tub.
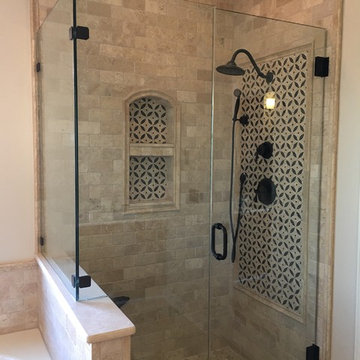
Master Shower project featuring Moen Kingsley fixtures in wrought iron. Capri mosaic and Sandlewood Travertine subway tile, cathedral niche, threshold inserts for shelves, chair rail, and edge stone from The Tile Shop. Travertine thresholds and ledge top, Coffee leathered granite corner bench seat; all from Bison Countertops. Custom glass enclosure by Nashville Glass Company. Photo by Mindy Jo Gilmore
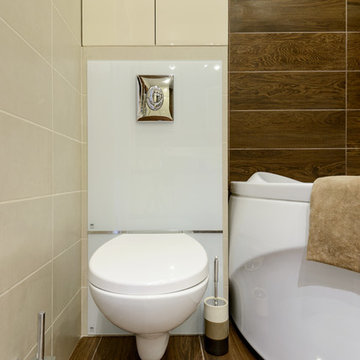
Ispirazione per una stanza da bagno padronale minimal di medie dimensioni con ante lisce, ante beige, vasca ad angolo, WC sospeso, piastrelle multicolore, piastrelle in gres porcellanato, pareti beige, pavimento in gres porcellanato, lavabo da incasso, top in legno, pavimento marrone e top marrone
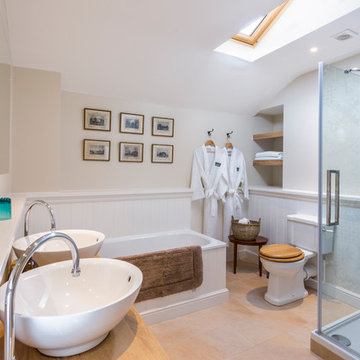
© Laetitia Jourdan Photography
Ispirazione per una stanza da bagno con doccia country di medie dimensioni con ante in legno scuro, vasca ad angolo, doccia ad angolo, WC a due pezzi, pareti beige, lavabo a bacinella, top in legno, pavimento beige, porta doccia a battente e top marrone
Ispirazione per una stanza da bagno con doccia country di medie dimensioni con ante in legno scuro, vasca ad angolo, doccia ad angolo, WC a due pezzi, pareti beige, lavabo a bacinella, top in legno, pavimento beige, porta doccia a battente e top marrone

バスユニットはフルオーダー。パウダールームとインナーガーデンをつなぐことで、バスコートとしての空間を独立させ、光と風を遮らずに周囲の目線のみをカット。完全なプライベート露天空間です。
Esempio di una stanza da bagno moderna con vasca ad angolo, doccia aperta, pareti beige, pavimento nero e doccia aperta
Esempio di una stanza da bagno moderna con vasca ad angolo, doccia aperta, pareti beige, pavimento nero e doccia aperta
Bagni con vasca ad angolo e pareti beige - Foto e idee per arredare
8

