Bagni con vasca ad angolo e lastra di pietra - Foto e idee per arredare
Filtra anche per:
Budget
Ordina per:Popolari oggi
61 - 80 di 436 foto
1 di 3
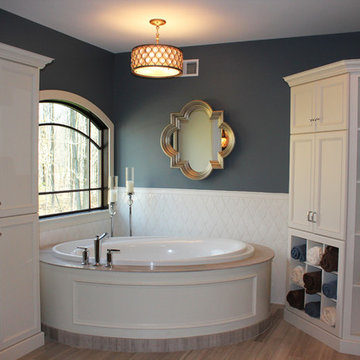
Ispirazione per una grande stanza da bagno padronale tradizionale con ante con riquadro incassato, ante bianche, vasca ad angolo, lastra di pietra, pareti blu, lavabo sottopiano, top in superficie solida e pavimento in bambù
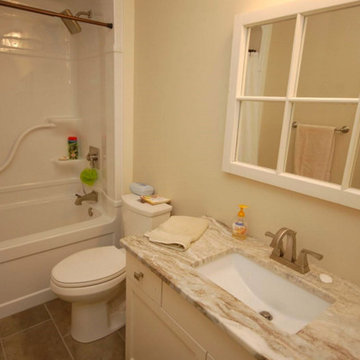
Esempio di una stanza da bagno tradizionale con ante lisce, ante bianche, vasca ad angolo, doccia ad angolo, WC monopezzo, piastrelle bianche, lastra di pietra, pareti bianche, pavimento in pietra calcarea, lavabo da incasso e top in granito
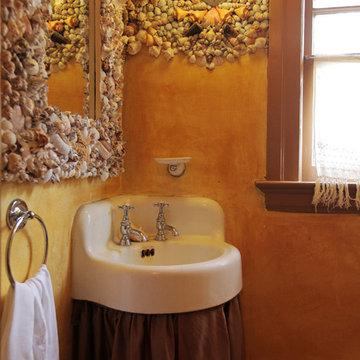
A tiny powder room with plenty of personality. You can use a big idea in a small space to create interest without being overwhelming.
Foto di una stanza da bagno con doccia stile marinaro di medie dimensioni con vasca ad angolo, doccia aperta, WC monopezzo, piastrelle bianche, lastra di pietra, pareti arancioni, parquet scuro e lavabo da incasso
Foto di una stanza da bagno con doccia stile marinaro di medie dimensioni con vasca ad angolo, doccia aperta, WC monopezzo, piastrelle bianche, lastra di pietra, pareti arancioni, parquet scuro e lavabo da incasso
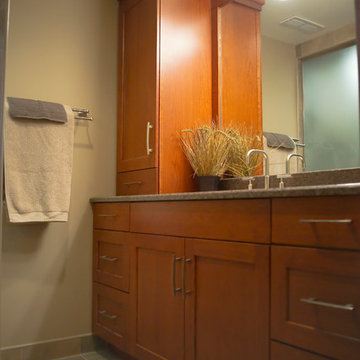
Esempio di una grande stanza da bagno padronale classica con ante con bugna sagomata, ante in legno bruno, vasca ad angolo, doccia alcova, WC monopezzo, piastrelle beige, lastra di pietra, pareti marroni, pavimento in travertino, lavabo sottopiano e top in granito
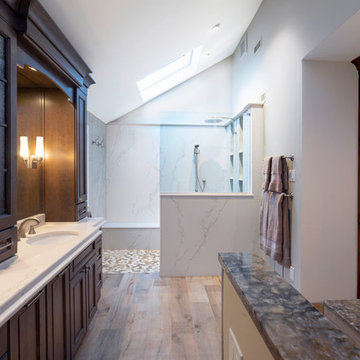
This traditional bathroom design in Dresher, PA combines comfort, style, and customized storage in an elegant space packed with amazing design details. The DuraSupreme vanity cabinet has a Marley door style and hammered glass Mullion doors, with caraway stain color on cherry wood and a decorative valance. The cabinets are accented by TopKnobs polished nickel hardware and a Caesarstone Statuario Nuvo countertop with a built up ogee edge. The cabinetry includes specialized features like a grooming cabinet pull out, jewelry insert, and laundry hamper pull out. The open shower design is perfect for relaxation. It includes a Ceasarstone shower bench and wall, white geology 12 x 24 tiled walls, Island Stone tan and beige random stone mix shower floor, and VogueBay Botticino Bullet tiled shower niches. The shower plumbing is all Toto in satin nickel, and towel bars and robe hooks are perfectly positioned by the shower entrance. The bathtub has a Caesarstone Collarada Drift tub deck and Flaviker Natural tile tub sides, with the same tile used on the bathroom floor. A Toto Drake II toilet sits next to the bathtub, separated by a half wall from the bathroom's pocket door entrance.
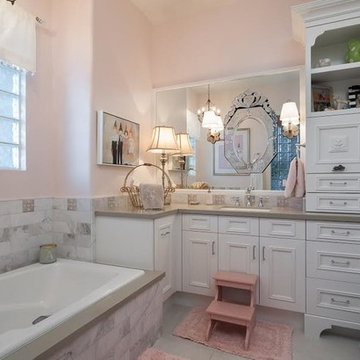
Little Girl's Mini Master Bathroom ::::
Wiggs Photo LLC
Idee per una stanza da bagno padronale shabby-chic style di medie dimensioni con ante con bugna sagomata, ante bianche, vasca ad angolo, doccia aperta, WC monopezzo, piastrelle beige, lastra di pietra, pareti rosa, pavimento con piastrelle in ceramica, lavabo da incasso e top in superficie solida
Idee per una stanza da bagno padronale shabby-chic style di medie dimensioni con ante con bugna sagomata, ante bianche, vasca ad angolo, doccia aperta, WC monopezzo, piastrelle beige, lastra di pietra, pareti rosa, pavimento con piastrelle in ceramica, lavabo da incasso e top in superficie solida
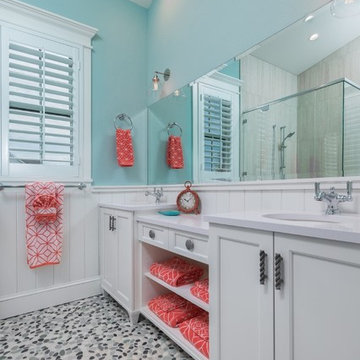
Cabinets - Brookhaven Edgemont Recessed - Nordic White - Paint on Maple
Photo by Jimmy White Photography
Ispirazione per una stanza da bagno con doccia costiera di medie dimensioni con ante con bugna sagomata, ante bianche, vasca ad angolo, doccia aperta, WC monopezzo, piastrelle bianche, lastra di pietra, pareti blu, pavimento con piastrelle di ciottoli, lavabo da incasso e top in superficie solida
Ispirazione per una stanza da bagno con doccia costiera di medie dimensioni con ante con bugna sagomata, ante bianche, vasca ad angolo, doccia aperta, WC monopezzo, piastrelle bianche, lastra di pietra, pareti blu, pavimento con piastrelle di ciottoli, lavabo da incasso e top in superficie solida
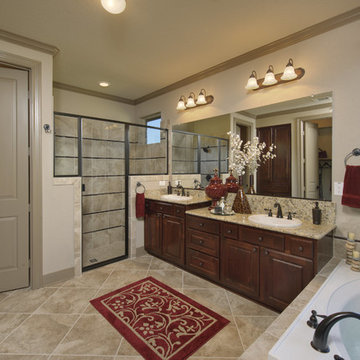
The Hillsboro is a wonderful floor plan for families. The kitchen features an oversized island, walk-in pantry, breakfast area, and eating bar. The master suite is equipped with his and hers sinks, a custom shower, a soaking tub, and a large walk-in closet. The Hillsboro also boasts a formal dining room, garage, and raised ceilings throughout. This home is also available with a finished upstairs bonus space.
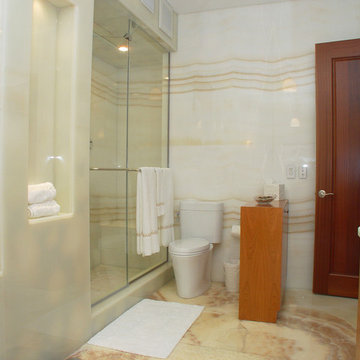
An other Magnificent Interior design in Miami by J Design Group.
From our initial meeting, Ms. Corridor had the ability to catch my vision and quickly paint a picture for me of the new interior design for my three bedrooms, 2 ½ baths, and 3,000 sq. ft. penthouse apartment. Regardless of the complexity of the design, her details were always clear and concise. She handled our project with the greatest of integrity and loyalty. The craftsmanship and quality of our furniture, flooring, and cabinetry was superb.
The uniqueness of the final interior design confirms Ms. Jennifer Corredor’s tremendous talent, education, and experience she attains to manifest her miraculous designs with and impressive turnaround time. Her ability to lead and give insight as needed from a construction phase not originally in the scope of the project was impeccable. Finally, Ms. Jennifer Corredor’s ability to convey and interpret the interior design budge far exceeded my highest expectations leaving me with the utmost satisfaction of our project.
Ms. Jennifer Corredor has made me so pleased with the delivery of her interior design work as well as her keen ability to work with tight schedules, various personalities, and still maintain the highest degree of motivation and enthusiasm. I have already given her as a recommended interior designer to my friends, family, and colleagues as the Interior Designer to hire: Not only in Florida, but in my home state of New York as well.
S S
Bal Harbour – Miami.
Thanks for your interest in our Contemporary Interior Design projects and if you have any question please do not hesitate to ask us.
225 Malaga Ave.
Coral Gable, FL 33134
http://www.JDesignGroup.com
305.444.4611
"Miami modern"
“Contemporary Interior Designers”
“Modern Interior Designers”
“Coco Plum Interior Designers”
“Sunny Isles Interior Designers”
“Pinecrest Interior Designers”
"J Design Group interiors"
"South Florida designers"
“Best Miami Designers”
"Miami interiors"
"Miami decor"
“Miami Beach Designers”
“Best Miami Interior Designers”
“Miami Beach Interiors”
“Luxurious Design in Miami”
"Top designers"
"Deco Miami"
"Luxury interiors"
“Miami Beach Luxury Interiors”
“Miami Interior Design”
“Miami Interior Design Firms”
"Beach front"
“Top Interior Designers”
"top decor"
“Top Miami Decorators”
"Miami luxury condos"
"modern interiors"
"Modern”
"Pent house design"
"white interiors"
“Top Miami Interior Decorators”
“Top Miami Interior Designers”
“Modern Designers in Miami”
http://www.JDesignGroup.com
305.444.4611
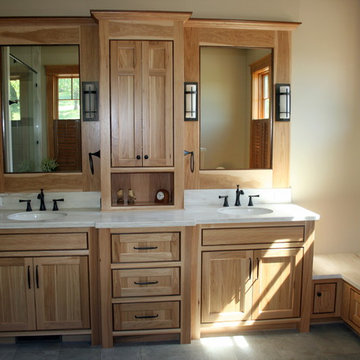
Idee per una grande stanza da bagno padronale stile rurale con ante in stile shaker, ante in legno chiaro, vasca ad angolo, doccia ad angolo, WC a due pezzi, piastrelle bianche, lastra di pietra, pareti beige, pavimento in gres porcellanato, lavabo sottopiano e top in marmo
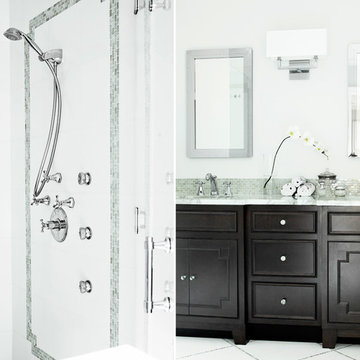
Ispirazione per una grande stanza da bagno padronale classica con ante lisce, ante in legno bruno, vasca ad angolo, doccia aperta, WC monopezzo, piastrelle grigie, lastra di pietra, pareti bianche, parquet scuro, lavabo da incasso e top in superficie solida
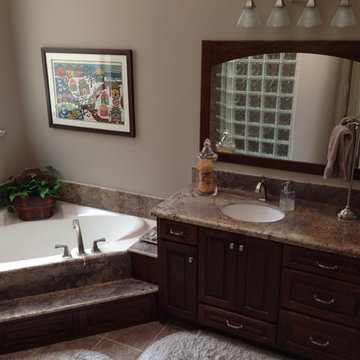
Foto di una stanza da bagno padronale classica di medie dimensioni con ante con bugna sagomata, ante in legno bruno, vasca ad angolo, doccia a filo pavimento, piastrelle beige, piastrelle marroni, lastra di pietra, pareti beige, pavimento con piastrelle in ceramica, lavabo sottopiano e top in granito
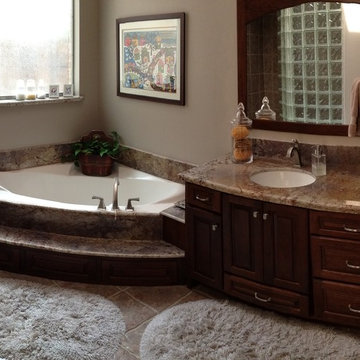
Esempio di una stanza da bagno padronale chic di medie dimensioni con ante con bugna sagomata, ante in legno bruno, vasca ad angolo, doccia a filo pavimento, piastrelle beige, piastrelle marroni, lastra di pietra, pareti beige, pavimento con piastrelle in ceramica, lavabo sottopiano e top in granito
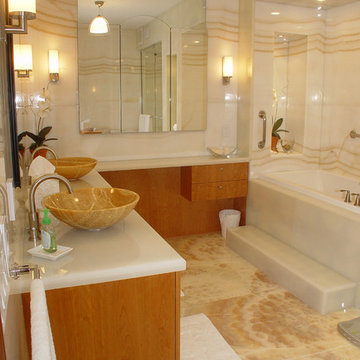
An other Magnificent Interior design in Miami by J Design Group.
From our initial meeting, Ms. Corridor had the ability to catch my vision and quickly paint a picture for me of the new interior design for my three bedrooms, 2 ½ baths, and 3,000 sq. ft. penthouse apartment. Regardless of the complexity of the design, her details were always clear and concise. She handled our project with the greatest of integrity and loyalty. The craftsmanship and quality of our furniture, flooring, and cabinetry was superb.
The uniqueness of the final interior design confirms Ms. Jennifer Corredor’s tremendous talent, education, and experience she attains to manifest her miraculous designs with and impressive turnaround time. Her ability to lead and give insight as needed from a construction phase not originally in the scope of the project was impeccable. Finally, Ms. Jennifer Corredor’s ability to convey and interpret the interior design budge far exceeded my highest expectations leaving me with the utmost satisfaction of our project.
Ms. Jennifer Corredor has made me so pleased with the delivery of her interior design work as well as her keen ability to work with tight schedules, various personalities, and still maintain the highest degree of motivation and enthusiasm. I have already given her as a recommended interior designer to my friends, family, and colleagues as the Interior Designer to hire: Not only in Florida, but in my home state of New York as well.
S S
Bal Harbour – Miami.
Thanks for your interest in our Contemporary Interior Design projects and if you have any question please do not hesitate to ask us.
225 Malaga Ave.
Coral Gable, FL 33134
http://www.JDesignGroup.com
305.444.4611
"Miami modern"
“Contemporary Interior Designers”
“Modern Interior Designers”
“Coco Plum Interior Designers”
“Sunny Isles Interior Designers”
“Pinecrest Interior Designers”
"J Design Group interiors"
"South Florida designers"
“Best Miami Designers”
"Miami interiors"
"Miami decor"
“Miami Beach Designers”
“Best Miami Interior Designers”
“Miami Beach Interiors”
“Luxurious Design in Miami”
"Top designers"
"Deco Miami"
"Luxury interiors"
“Miami Beach Luxury Interiors”
“Miami Interior Design”
“Miami Interior Design Firms”
"Beach front"
“Top Interior Designers”
"top decor"
“Top Miami Decorators”
"Miami luxury condos"
"modern interiors"
"Modern”
"Pent house design"
"white interiors"
“Top Miami Interior Decorators”
“Top Miami Interior Designers”
“Modern Designers in Miami”
http://www.JDesignGroup.com
305.444.4611
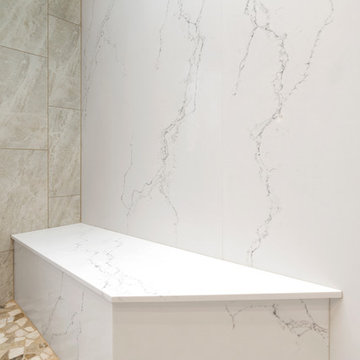
This traditional bathroom design in Dresher, PA combines comfort, style, and customized storage in an elegant space packed with amazing design details. The DuraSupreme vanity cabinet has a Marley door style and hammered glass Mullion doors, with caraway stain color on cherry wood and a decorative valance. The cabinets are accented by TopKnobs polished nickel hardware and a Caesarstone Statuario Nuvo countertop with a built up ogee edge. The cabinetry includes specialized features like a grooming cabinet pull out, jewelry insert, and laundry hamper pull out. The open shower design is perfect for relaxation. It includes a Ceasarstone shower bench and wall, white geology 12 x 24 tiled walls, Island Stone tan and beige random stone mix shower floor, and VogueBay Botticino Bullet tiled shower niches. The shower plumbing is all Toto in satin nickel, and towel bars and robe hooks are perfectly positioned by the shower entrance. The bathtub has a Caesarstone Collarada Drift tub deck and Flaviker Natural tile tub sides, with the same tile used on the bathroom floor. A Toto Drake II toilet sits next to the bathtub, separated by a half wall from the bathroom's pocket door entrance.
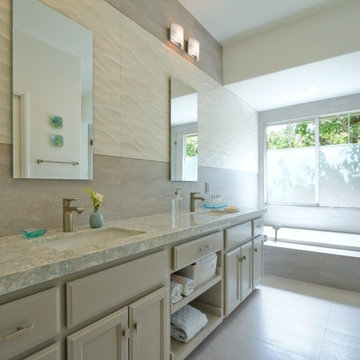
Idee per una stanza da bagno padronale minimal di medie dimensioni con nessun'anta, ante beige, vasca ad angolo, doccia aperta, WC monopezzo, piastrelle beige, lastra di pietra, pareti beige, pavimento con piastrelle in ceramica, lavabo da incasso e top in quarzite
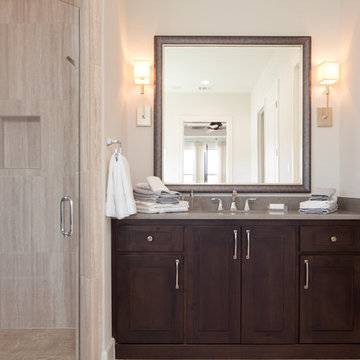
Dark wood solidifies the master vanity, while soft creams add to the tranquility of the space.
Photos by Joshua D. Nolden - www.noldenimages.com
Ispirazione per una stanza da bagno padronale di medie dimensioni con ante in legno bruno, top in granito, vasca ad angolo, piastrelle beige, lastra di pietra, pareti beige, pavimento in ardesia, ante in stile shaker, doccia ad angolo e lavabo sottopiano
Ispirazione per una stanza da bagno padronale di medie dimensioni con ante in legno bruno, top in granito, vasca ad angolo, piastrelle beige, lastra di pietra, pareti beige, pavimento in ardesia, ante in stile shaker, doccia ad angolo e lavabo sottopiano
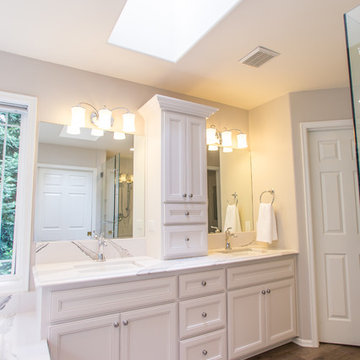
Jenny L Miller
Immagine di una stanza da bagno padronale chic di medie dimensioni con ante a filo, ante beige, vasca ad angolo, doccia ad angolo, piastrelle bianche, lastra di pietra, pareti grigie, parquet chiaro, lavabo sottopiano, top in quarzite, pavimento grigio, porta doccia a battente e top bianco
Immagine di una stanza da bagno padronale chic di medie dimensioni con ante a filo, ante beige, vasca ad angolo, doccia ad angolo, piastrelle bianche, lastra di pietra, pareti grigie, parquet chiaro, lavabo sottopiano, top in quarzite, pavimento grigio, porta doccia a battente e top bianco
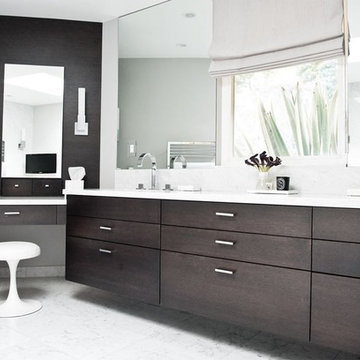
Stunning rift oak master bathroom remodel with Carrera marble.
Idee per una stanza da bagno padronale minimal di medie dimensioni con ante lisce, ante in legno bruno, vasca ad angolo, doccia aperta, WC monopezzo, piastrelle grigie, piastrelle bianche, lastra di pietra, pareti bianche, top in marmo, pavimento bianco, pavimento in marmo e lavabo sottopiano
Idee per una stanza da bagno padronale minimal di medie dimensioni con ante lisce, ante in legno bruno, vasca ad angolo, doccia aperta, WC monopezzo, piastrelle grigie, piastrelle bianche, lastra di pietra, pareti bianche, top in marmo, pavimento bianco, pavimento in marmo e lavabo sottopiano
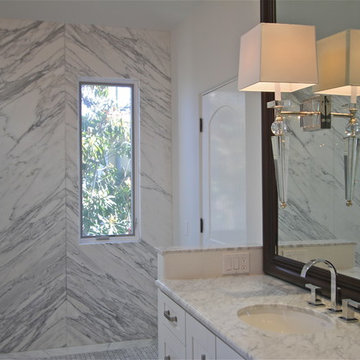
Elegant and classic master bath by Kym Rodger Design. All stone and tile by Executive Stone.
Immagine di una grande stanza da bagno padronale tradizionale con ante in stile shaker, ante bianche, vasca ad angolo, doccia ad angolo, WC a due pezzi, piastrelle bianche, lastra di pietra, pareti bianche, pavimento in marmo, lavabo sottopiano e top in marmo
Immagine di una grande stanza da bagno padronale tradizionale con ante in stile shaker, ante bianche, vasca ad angolo, doccia ad angolo, WC a due pezzi, piastrelle bianche, lastra di pietra, pareti bianche, pavimento in marmo, lavabo sottopiano e top in marmo
Bagni con vasca ad angolo e lastra di pietra - Foto e idee per arredare
4

