Bagni con vasca ad alcova - Foto e idee per arredare
Filtra anche per:
Budget
Ordina per:Popolari oggi
141 - 160 di 1.554 foto
1 di 3
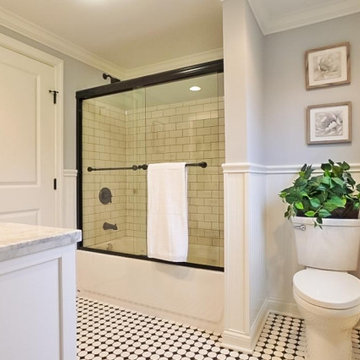
Classic mid-century restoration that included a new gourmet kitchen, updated floor plan. 3 new full baths and many custom features.
Idee per una stanza da bagno per bambini moderna con consolle stile comò, ante in legno bruno, vasca ad alcova, vasca/doccia, pistrelle in bianco e nero, piastrelle in ceramica, pareti blu, pavimento con piastrelle in ceramica, lavabo sottopiano, top in granito, pavimento nero, porta doccia scorrevole, top nero, un lavabo, mobile bagno freestanding e boiserie
Idee per una stanza da bagno per bambini moderna con consolle stile comò, ante in legno bruno, vasca ad alcova, vasca/doccia, pistrelle in bianco e nero, piastrelle in ceramica, pareti blu, pavimento con piastrelle in ceramica, lavabo sottopiano, top in granito, pavimento nero, porta doccia scorrevole, top nero, un lavabo, mobile bagno freestanding e boiserie
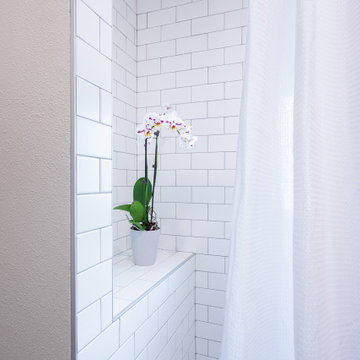
An Arts & Crafts Bungalow is one of my favorite styles of homes. We have quite a few of them in our Stockton Mid-Town area. And when C&L called us to help them remodel their 1923 American Bungalow, I was beyond thrilled.
As per usual, when we get a new inquiry, we quickly Google the project location while we are talking to you on the phone. My excitement escalated when I saw the Google Earth Image of the sweet Sage Green bungalow in Mid-Town Stockton. "Yes, we would be interested in working with you," I said trying to keep my cool.
But what made it even better was meeting C&L and touring their home, because they are the nicest young couple, eager to make their home period perfect. Unfortunately, it had been slightly molested by some bad house-flippers, and we needed to bring the bathroom back to it "roots."
We knew we had to banish the hideous brown tile and cheap vanity quickly. But C&L complained about the condensation problems and the constant fight with mold. This immediately told me that improper remodeling had occurred and we needed to remedy that right away.
The Before: Frustrations with a Botched Remodel
The bathroom needed to be brought back to period appropriate design with all the functionality of a modern bathroom. We thought of things like marble countertop, white mosaic floor tiles, white subway tile, board and batten molding, and of course a fabulous wallpaper.
This small (and only) bathroom on a tight budget required a little bit of design sleuthing to figure out how we could get the proper look and feel. Our goal was to determine where to splurge and where to economize and how to complete the remodel as quickly as possible because C&L would have to move out while construction was going on.
The Process: Hard Work to Remedy Design and Function
During our initial design study, (which included 2 hours in the owners’ home), we noticed framed images of William Morris Arts and Crafts textile patterns and knew this would be our design inspiration. We presented C&L with three options and they quickly selected the Pimpernel Design Concept.
We had originally selected the Black and Olive colors with a black vanity, mirror, and black and white floor tile. C&L liked it but weren’t quite sure about the black, We went back to the drawing board and decided the William & Co Pimpernel Wallpaper in Bayleaf and Manilla color with a softer gray painted vanity and mirror and white floor tile was more to their liking.
After the Design Concept was approved, we went to work securing the building permit, procuring all the elements, and scheduling our trusted tradesmen to perform the work.
We did uncover some shoddy work by the flippers such as live electrical wires hidden behind the wall, plumbing venting cut-off and buried in the walls (hence the constant dampness), the tub barely balancing on two fence boards across the floor joist, and no insulation on the exterior wall.
All of the previous blunders were fixed and the bathroom put back to its previous glory. We could feel the house thanking us for making it pretty again.
The After Reveal: Cohesive Design Decisions
We selected a simple white subway tile for the tub/shower. This is always classic and in keeping with the style of the house.
We selected a pre-fab vanity and mirror, but they look rich with the quartz countertop. There is much more storage in this small vanity than you would think.
The Transformation: A Period Perfect Refresh
We began the remodel just as the pandemic reared and stay-in-place orders went into effect. As C&L were already moved out and living with relatives, we got the go-ahead from city officials to get the work done (after all, how can you shelter in place without a bathroom?).
All our tradesmen were scheduled to work so that only one crew was on the job site at a time. We stayed on the original schedule with only a one week delay.
The end result is the sweetest little bathroom I've ever seen (and I can't wait to start work on C&L's kitchen next).
Thank you for joining me in this project transformation. I hope this inspired you to think about being creative with your design projects, determining what works best in keeping with the architecture of your space, and carefully assessing how you can have the best life in your home.
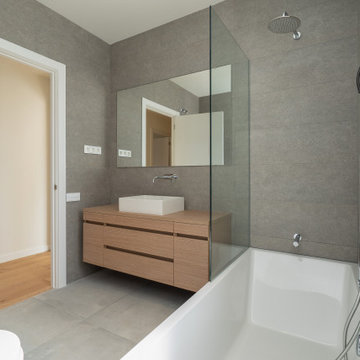
Esempio di una stanza da bagno con doccia design di medie dimensioni con ante con riquadro incassato, ante marroni, vasca ad alcova, vasca/doccia, WC sospeso, piastrelle grigie, piastrelle in ceramica, pareti grigie, pavimento con piastrelle in ceramica, lavabo a bacinella, top in legno, pavimento grigio, doccia aperta, top marrone, toilette, un lavabo, mobile bagno incassato, soffitto in carta da parati e pannellatura
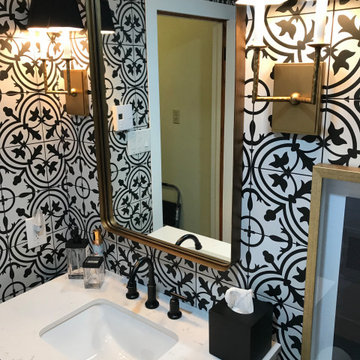
Immagine di una piccola stanza da bagno padronale chic con ante in stile shaker, ante bianche, vasca ad alcova, doccia alcova, WC a due pezzi, pistrelle in bianco e nero, piastrelle in ceramica, pareti bianche, pavimento con piastrelle effetto legno, lavabo sottopiano, top in quarzite, pavimento nero, porta doccia scorrevole, top bianco, un lavabo, mobile bagno freestanding e pareti in perlinato
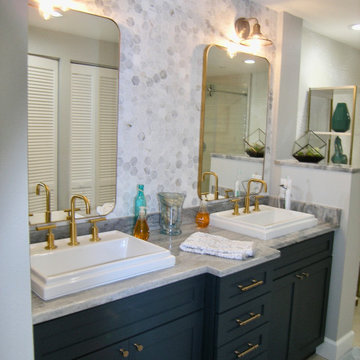
Double Vanity with Drop in Sinks & Shaker Style Cabinetry
Glass Mosaic Splash
Idee per una piccola stanza da bagno per bambini minimal con ante a persiana, ante con finitura invecchiata, vasca ad alcova, vasca/doccia, WC a due pezzi, piastrelle grigie, piastrelle di vetro, pareti blu, pavimento in gres porcellanato, lavabo da incasso, top in quarzo composito, pavimento beige, top bianco, nicchia, un lavabo, mobile bagno incassato e carta da parati
Idee per una piccola stanza da bagno per bambini minimal con ante a persiana, ante con finitura invecchiata, vasca ad alcova, vasca/doccia, WC a due pezzi, piastrelle grigie, piastrelle di vetro, pareti blu, pavimento in gres porcellanato, lavabo da incasso, top in quarzo composito, pavimento beige, top bianco, nicchia, un lavabo, mobile bagno incassato e carta da parati
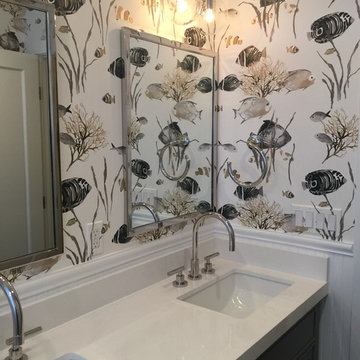
Foto di una stanza da bagno per bambini stile marinaro di medie dimensioni con ante con riquadro incassato, ante grigie, vasca ad alcova, vasca/doccia, WC monopezzo, piastrelle bianche, pareti multicolore, lavabo sottopiano, top in superficie solida, pavimento multicolore, doccia con tenda, top bianco, piastrelle diamantate, pavimento in marmo, nicchia, due lavabi, mobile bagno incassato e carta da parati

This gem of a home was designed by homeowner/architect Eric Vollmer. It is nestled in a traditional neighborhood with a deep yard and views to the east and west. Strategic window placement captures light and frames views while providing privacy from the next door neighbors. The second floor maximizes the volumes created by the roofline in vaulted spaces and loft areas. Four skylights illuminate the ‘Nordic Modern’ finishes and bring daylight deep into the house and the stairwell with interior openings that frame connections between the spaces. The skylights are also operable with remote controls and blinds to control heat, light and air supply.
Unique details abound! Metal details in the railings and door jambs, a paneled door flush in a paneled wall, flared openings. Floating shelves and flush transitions. The main bathroom has a ‘wet room’ with the tub tucked under a skylight enclosed with the shower.
This is a Structural Insulated Panel home with closed cell foam insulation in the roof cavity. The on-demand water heater does double duty providing hot water as well as heat to the home via a high velocity duct and HRV system.
Architect: Eric Vollmer
Builder: Penny Lane Home Builders
Photographer: Lynn Donaldson

Small bathroom designed using grey wall paint and tiles, as well as blonde wood behind the bathroom mirror. Recessed bathroom shelves used to maximise on limited space, as are the wall mounted bathroom vanity, rounded white toilet and enclosed walk-in shower.
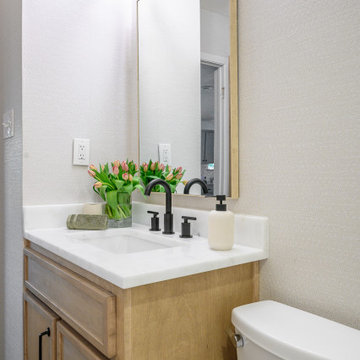
Immagine di una piccola stanza da bagno padronale minimalista con ante in stile shaker, ante in legno chiaro, vasca ad alcova, vasca/doccia, WC a due pezzi, piastrelle bianche, piastrelle in gres porcellanato, pareti beige, pavimento in gres porcellanato, lavabo sottopiano, top in marmo, pavimento grigio, doccia con tenda, top bianco, nicchia, un lavabo, mobile bagno incassato e carta da parati
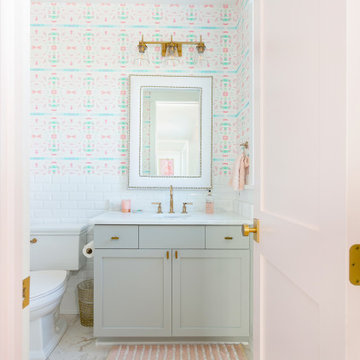
Foto di una stanza da bagno per bambini stile marino di medie dimensioni con ante in stile shaker, ante blu, vasca ad alcova, doccia ad angolo, WC a due pezzi, piastrelle diamantate, pareti bianche, pavimento con piastrelle a mosaico, top in marmo, pavimento bianco, doccia con tenda, top bianco, un lavabo, mobile bagno incassato e carta da parati
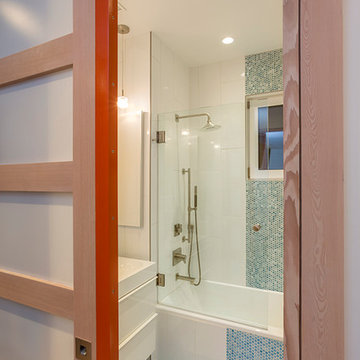
Tim Murphy Photo
Ispirazione per una piccola stanza da bagno per bambini minimalista con ante lisce, vasca ad alcova, vasca/doccia, WC sospeso, piastrelle bianche, pareti bianche, lavabo da incasso, top in superficie solida, doccia aperta, ante bianche, piastrelle in ceramica, pavimento con piastrelle a mosaico e pavimento multicolore
Ispirazione per una piccola stanza da bagno per bambini minimalista con ante lisce, vasca ad alcova, vasca/doccia, WC sospeso, piastrelle bianche, pareti bianche, lavabo da incasso, top in superficie solida, doccia aperta, ante bianche, piastrelle in ceramica, pavimento con piastrelle a mosaico e pavimento multicolore
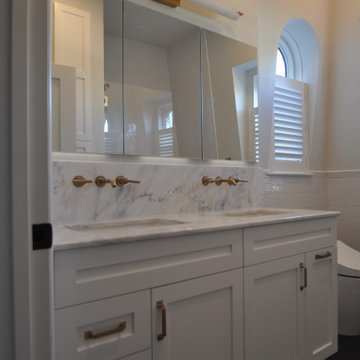
The family bath features black slate floors and First Snow marble countertop with a tall backsplash for the wall-mount faucet application. Beautiful veining in the marble pulls the darker slate color up into the space and the brushed bronze plumbing accents the cooler tones in this bathroom.
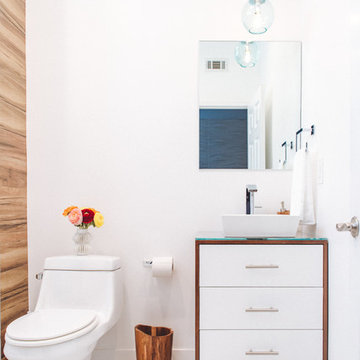
Idee per una piccola stanza da bagno con doccia minimal con pareti bianche, lavabo a bacinella, top in vetro, pavimento bianco, ante in legno scuro, vasca ad alcova, vasca/doccia, WC monopezzo, pavimento con piastrelle in ceramica, porta doccia scorrevole e ante lisce
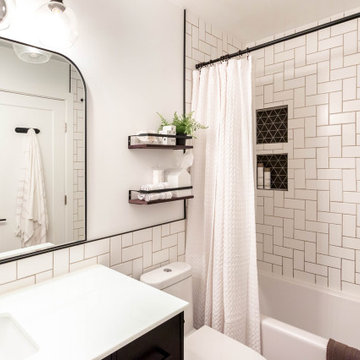
Foto di una piccola stanza da bagno minimalista con ante in stile shaker, ante nere, vasca ad alcova, vasca/doccia, WC monopezzo, piastrelle bianche, piastrelle in ceramica, pareti bianche, pavimento in vinile, lavabo sottopiano, top in superficie solida, pavimento marrone, doccia con tenda, top bianco, nicchia, un lavabo, mobile bagno freestanding e boiserie
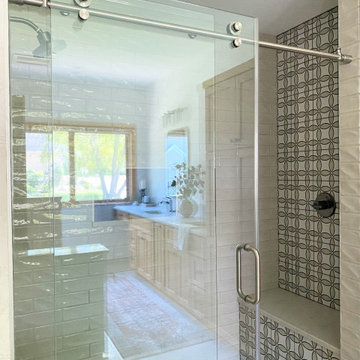
Master Bathroom Remodel
Esempio di una grande stanza da bagno padronale tradizionale con ante in stile shaker, ante in legno scuro, vasca ad alcova, piastrelle beige, piastrelle in gres porcellanato, pavimento in gres porcellanato, lavabo sottopiano, top in quarzo composito, pavimento beige, porta doccia scorrevole, top bianco, panca da doccia, due lavabi, mobile bagno incassato e carta da parati
Esempio di una grande stanza da bagno padronale tradizionale con ante in stile shaker, ante in legno scuro, vasca ad alcova, piastrelle beige, piastrelle in gres porcellanato, pavimento in gres porcellanato, lavabo sottopiano, top in quarzo composito, pavimento beige, porta doccia scorrevole, top bianco, panca da doccia, due lavabi, mobile bagno incassato e carta da parati
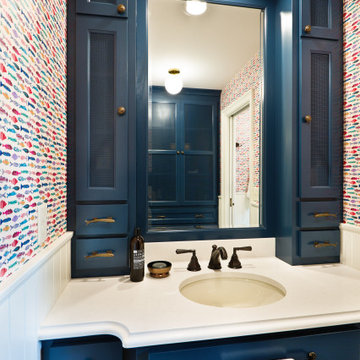
Boys bathroom with painted cabinetry and white painted wainscoting. Fish motifs in the shower curtain, wallcovering, hardware and shower tile.
Idee per una stanza da bagno per bambini tradizionale di medie dimensioni con ante lisce, ante blu, vasca ad alcova, vasca/doccia, WC monopezzo, piastrelle bianche, piastrelle in ceramica, pareti multicolore, pavimento in gres porcellanato, lavabo sottopiano, top in quarzo composito, pavimento marrone, doccia con tenda, top bianco, toilette, un lavabo, mobile bagno incassato e carta da parati
Idee per una stanza da bagno per bambini tradizionale di medie dimensioni con ante lisce, ante blu, vasca ad alcova, vasca/doccia, WC monopezzo, piastrelle bianche, piastrelle in ceramica, pareti multicolore, pavimento in gres porcellanato, lavabo sottopiano, top in quarzo composito, pavimento marrone, doccia con tenda, top bianco, toilette, un lavabo, mobile bagno incassato e carta da parati
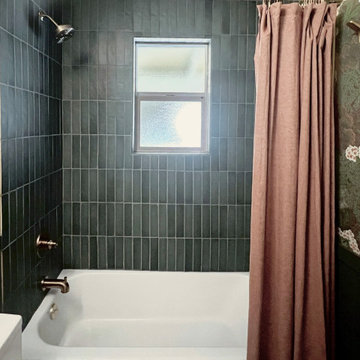
We restored this existing cast iron tub and installed this moody, green tile all the way to the ceiling. The gold fixtures play beautifully with the gold in the vintage wallpaper.

Kids bathroom of a Burns Park, Ann Arbor, MI home. Blue vertical tile in the bathtub/shower with custom built in cabinetry for storage.
Immagine di una stanza da bagno per bambini classica di medie dimensioni con vasca ad alcova, vasca/doccia, WC a due pezzi, pavimento in gres porcellanato, lavabo a colonna, pavimento grigio, doccia con tenda, un lavabo e pareti in perlinato
Immagine di una stanza da bagno per bambini classica di medie dimensioni con vasca ad alcova, vasca/doccia, WC a due pezzi, pavimento in gres porcellanato, lavabo a colonna, pavimento grigio, doccia con tenda, un lavabo e pareti in perlinato
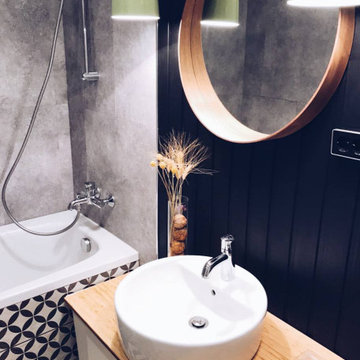
Immagine di una stanza da bagno padronale di medie dimensioni con ante lisce, ante in legno chiaro, vasca ad alcova, WC sospeso, pistrelle in bianco e nero, piastrelle in gres porcellanato, pareti nere, pavimento con piastrelle in ceramica, lavabo a bacinella, top in legno, pavimento nero, top beige, un lavabo, mobile bagno sospeso e pareti in perlinato
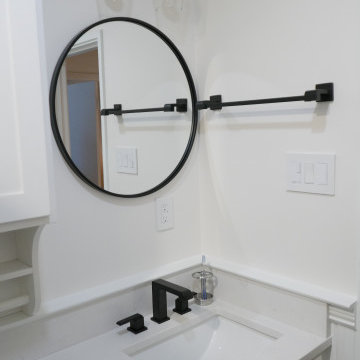
Custom maple wood vanity, Delta Ara Collection vanity faucet, Millennium Ashford vanity light, Elegant Lighting Eternity circular metal framed mirror, Delta towel bar, and new electrical switches/receptacle/screw-less plates, crown molding, wood wainscoting with chair-rail, Quartz countertop with banjo, and Signature Hardware under-mount sink!
Bagni con vasca ad alcova - Foto e idee per arredare
8

