Bagni con vasca ad alcova - Foto e idee per arredare
Filtra anche per:
Budget
Ordina per:Popolari oggi
121 - 140 di 15.289 foto
1 di 3
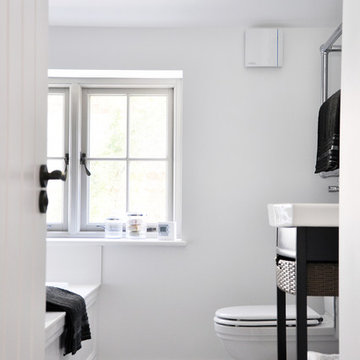
Martin Lewis Photography
Idee per una stanza da bagno con doccia chic di medie dimensioni con lavabo a colonna, consolle stile comò, ante in legno bruno, vasca ad alcova, vasca/doccia, WC monopezzo, piastrelle grigie, piastrelle in pietra, pareti bianche e pavimento in marmo
Idee per una stanza da bagno con doccia chic di medie dimensioni con lavabo a colonna, consolle stile comò, ante in legno bruno, vasca ad alcova, vasca/doccia, WC monopezzo, piastrelle grigie, piastrelle in pietra, pareti bianche e pavimento in marmo
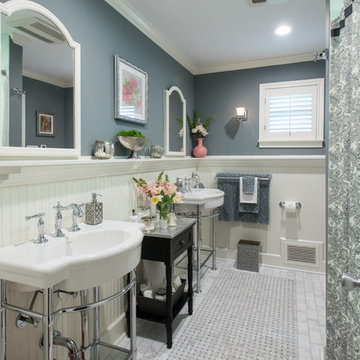
MASTER BATH- Interior Design and Styling by Dona Rosene Interiors.
Photography by Michael Hunter.
Ispirazione per una stanza da bagno padronale classica di medie dimensioni con lavabo a consolle, vasca ad alcova, vasca/doccia, piastrelle bianche, pareti grigie, pavimento in marmo e doccia con tenda
Ispirazione per una stanza da bagno padronale classica di medie dimensioni con lavabo a consolle, vasca ad alcova, vasca/doccia, piastrelle bianche, pareti grigie, pavimento in marmo e doccia con tenda

ASID Design Excellence First Place Residential – Kitchen and Bathroom: Michael Merrill Design Studio was approached three years ago by the homeowner to redesign her kitchen. Although she was dissatisfied with some aspects of her home, she still loved it dearly. As we discovered her passion for design, we began to rework her entire home--room by room, top to bottom.
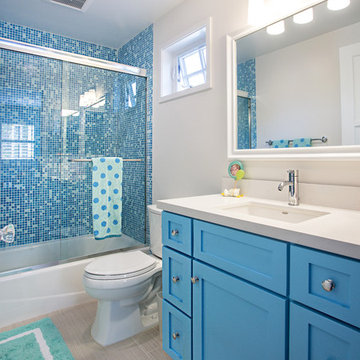
Photos by StudioCeja.com
Immagine di una stanza da bagno per bambini tradizionale di medie dimensioni con lavabo sottopiano, ante in stile shaker, ante blu, top in quarzo composito, vasca ad alcova, piastrelle blu, piastrelle a mosaico, pavimento in gres porcellanato, doccia ad angolo, pareti beige, WC a due pezzi, pavimento grigio e top grigio
Immagine di una stanza da bagno per bambini tradizionale di medie dimensioni con lavabo sottopiano, ante in stile shaker, ante blu, top in quarzo composito, vasca ad alcova, piastrelle blu, piastrelle a mosaico, pavimento in gres porcellanato, doccia ad angolo, pareti beige, WC a due pezzi, pavimento grigio e top grigio
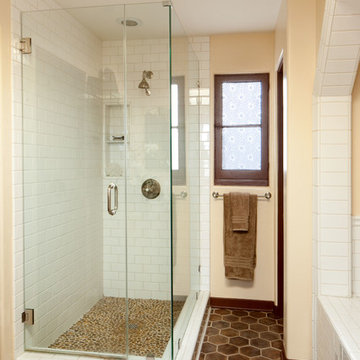
Idee per una stanza da bagno padronale mediterranea di medie dimensioni con ante in stile shaker, ante in legno bruno, vasca ad alcova, doccia ad angolo, piastrelle marroni, pareti beige, pavimento in terracotta e lavabo sottopiano
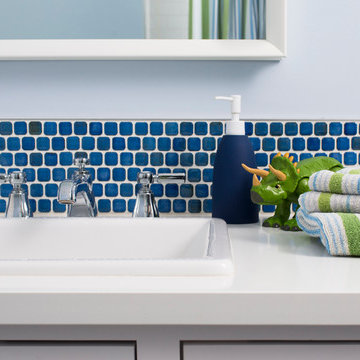
A white quartz counter top, and a large ceramic trough sink with multiple faucets serve as a solid back drop to a cobalt blue mosaic back splash and colorful, blue and white striped towels and shower curtain.
Eric & Chelsea Eul Photogrpahy
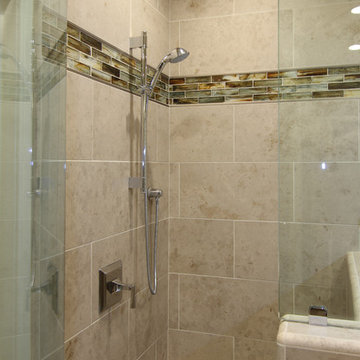
Finishes included porcelain tile, Grohe polished chrome shower slide bar, stainless shower accent tile with glass accent tile. I Photo: CAGE Design Build
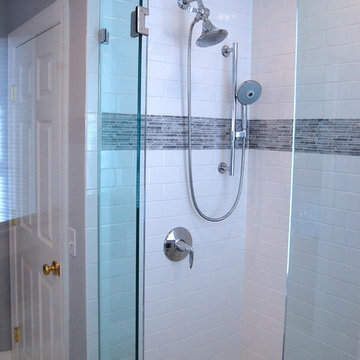
Foto di una stanza da bagno padronale tradizionale di medie dimensioni con ante a filo, ante bianche, vasca ad alcova, doccia ad angolo, WC monopezzo, piastrelle bianche, piastrelle diamantate, pareti grigie, pavimento in marmo, lavabo sottopiano, top in marmo, pavimento bianco e porta doccia a battente
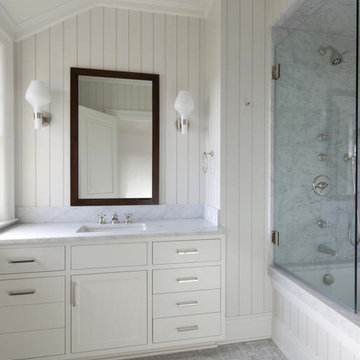
Guest Bathroom
Ispirazione per una stanza da bagno con doccia chic di medie dimensioni con ante in stile shaker, ante bianche, vasca ad alcova, doccia alcova, WC monopezzo, piastrelle grigie, piastrelle bianche, piastrelle di marmo, pareti bianche, pavimento in marmo, lavabo sottopiano, top in marmo, pavimento bianco e doccia aperta
Ispirazione per una stanza da bagno con doccia chic di medie dimensioni con ante in stile shaker, ante bianche, vasca ad alcova, doccia alcova, WC monopezzo, piastrelle grigie, piastrelle bianche, piastrelle di marmo, pareti bianche, pavimento in marmo, lavabo sottopiano, top in marmo, pavimento bianco e doccia aperta

We came up with a modified floor plan that relocated the toilet and opened up the space. The tile work also makes the space feel more formal and exotic.
http://www.treve.com
HDR Remodeling Inc. specializes in classic East Bay homes. Whole-house remodels, kitchen and bathroom remodeling, garage and basement conversions are our specialties. Our start-to-finish process -- from design concept to permit-ready plans to production -- will guide you along the way to make sure your project is completed on time and on budget and take the uncertainty and stress out of remodeling your home. Our philosophy -- and passion -- is to help our clients make their remodeling dreams come true.
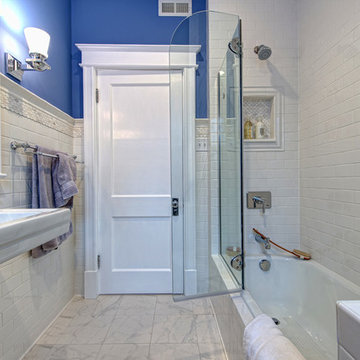
Matthew Harrer Photography
Immagine di una stanza da bagno con doccia stile marinaro di medie dimensioni con ante in stile shaker, ante in legno bruno, vasca ad alcova, vasca/doccia, WC a due pezzi, piastrelle bianche, piastrelle diamantate, pareti viola, pavimento con piastrelle in ceramica, lavabo a colonna, pavimento bianco e porta doccia a battente
Immagine di una stanza da bagno con doccia stile marinaro di medie dimensioni con ante in stile shaker, ante in legno bruno, vasca ad alcova, vasca/doccia, WC a due pezzi, piastrelle bianche, piastrelle diamantate, pareti viola, pavimento con piastrelle in ceramica, lavabo a colonna, pavimento bianco e porta doccia a battente
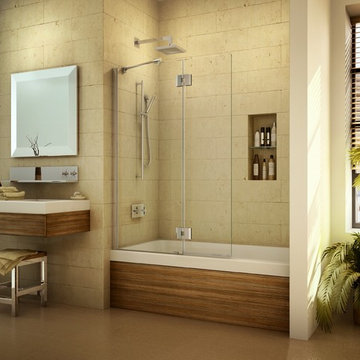
Evolution series fixed panel tub shield (enclosure) with clear glass to get a better view of tile work. This type of product is also available for showers as well. Our company can include this in a bathroom remodeling project and also supply on a nationwide basis.

www.zoon.ca
Immagine di una stanza da bagno per bambini chic di medie dimensioni con consolle stile comò, ante bianche, vasca ad alcova, WC a due pezzi, piastrelle grigie, piastrelle in gres porcellanato, pareti grigie, pavimento in gres porcellanato, lavabo sottopiano, pavimento grigio, doccia con tenda, top bianco, vasca/doccia e top in quarzite
Immagine di una stanza da bagno per bambini chic di medie dimensioni con consolle stile comò, ante bianche, vasca ad alcova, WC a due pezzi, piastrelle grigie, piastrelle in gres porcellanato, pareti grigie, pavimento in gres porcellanato, lavabo sottopiano, pavimento grigio, doccia con tenda, top bianco, vasca/doccia e top in quarzite

Winner of the 2018 Tour of Homes Best Remodel, this whole house re-design of a 1963 Bennet & Johnson mid-century raised ranch home is a beautiful example of the magic we can weave through the application of more sustainable modern design principles to existing spaces.
We worked closely with our client on extensive updates to create a modernized MCM gem.
Extensive alterations include:
- a completely redesigned floor plan to promote a more intuitive flow throughout
- vaulted the ceilings over the great room to create an amazing entrance and feeling of inspired openness
- redesigned entry and driveway to be more inviting and welcoming as well as to experientially set the mid-century modern stage
- the removal of a visually disruptive load bearing central wall and chimney system that formerly partitioned the homes’ entry, dining, kitchen and living rooms from each other
- added clerestory windows above the new kitchen to accentuate the new vaulted ceiling line and create a greater visual continuation of indoor to outdoor space
- drastically increased the access to natural light by increasing window sizes and opening up the floor plan
- placed natural wood elements throughout to provide a calming palette and cohesive Pacific Northwest feel
- incorporated Universal Design principles to make the home Aging In Place ready with wide hallways and accessible spaces, including single-floor living if needed
- moved and completely redesigned the stairway to work for the home’s occupants and be a part of the cohesive design aesthetic
- mixed custom tile layouts with more traditional tiling to create fun and playful visual experiences
- custom designed and sourced MCM specific elements such as the entry screen, cabinetry and lighting
- development of the downstairs for potential future use by an assisted living caretaker
- energy efficiency upgrades seamlessly woven in with much improved insulation, ductless mini splits and solar gain

Idee per una piccola stanza da bagno padronale classica con ante in stile shaker, ante blu, vasca ad alcova, doccia alcova, WC monopezzo, piastrelle bianche, piastrelle in gres porcellanato, pareti bianche, pavimento in marmo, lavabo sottopiano, top in marmo e pavimento bianco

This prewar apartment on Manhattan's upper west side was gut renovated to create a serene family home with expansive views to the hudson river. The living room is filled with natural light, and fitted out with custom cabinetry for book and art display. The galley kitchen opens onto a dining area with a cushioned banquette along the window wall. New wide plank oak floors from LV wood run throughout the apartment, and the kitchen features quiet modern cabinetry and geometric tile patterns.
Photo by Maletz Design

wendy mceahern
Idee per una grande stanza da bagno padronale american style con vasca ad alcova, doccia ad angolo, piastrelle beige, lastra di pietra, pareti bianche, pavimento con piastrelle in ceramica, pavimento beige, porta doccia a battente, mobile bagno incassato, panca da doccia e soffitto ribassato
Idee per una grande stanza da bagno padronale american style con vasca ad alcova, doccia ad angolo, piastrelle beige, lastra di pietra, pareti bianche, pavimento con piastrelle in ceramica, pavimento beige, porta doccia a battente, mobile bagno incassato, panca da doccia e soffitto ribassato

Immagine di una stanza da bagno padronale minimalista di medie dimensioni con ante lisce, ante in legno bruno, vasca ad alcova, vasca/doccia, pareti arancioni, lavabo sottopiano, doccia aperta, due lavabi e mobile bagno sospeso

This whimsical half bathroom is inspired by the homeowners love for nature! We painted the wainscoting a rich green to contrast the custom wood shaker vanity. We used a soft wallpaper with animals and wildlife by Hygge & West. The gold mirror and light fixture are cute and fun!

So many incredible textures and tones in this fun, interesting and detailed kid's bathroom.
Esempio di una stanza da bagno per bambini minimalista di medie dimensioni con ante lisce, ante in legno scuro, vasca ad alcova, vasca/doccia, WC monopezzo, piastrelle blu, piastrelle di vetro, pareti bianche, pavimento con piastrelle in ceramica, lavabo sottopiano, top in quarzo composito, pavimento multicolore, doccia con tenda, nicchia, un lavabo e mobile bagno freestanding
Esempio di una stanza da bagno per bambini minimalista di medie dimensioni con ante lisce, ante in legno scuro, vasca ad alcova, vasca/doccia, WC monopezzo, piastrelle blu, piastrelle di vetro, pareti bianche, pavimento con piastrelle in ceramica, lavabo sottopiano, top in quarzo composito, pavimento multicolore, doccia con tenda, nicchia, un lavabo e mobile bagno freestanding
Bagni con vasca ad alcova - Foto e idee per arredare
7

