Bagni con vasca ad alcova e zona vasca/doccia separata - Foto e idee per arredare
Filtra anche per:
Budget
Ordina per:Popolari oggi
101 - 120 di 699 foto
1 di 3
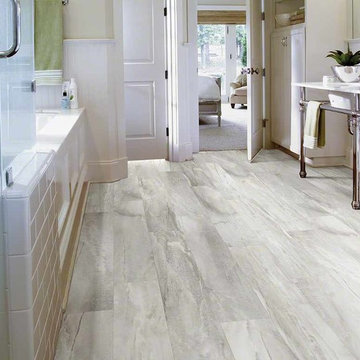
Esempio di una stanza da bagno padronale classica di medie dimensioni con nessun'anta, ante bianche, vasca ad alcova, zona vasca/doccia separata, pareti beige, parquet chiaro e lavabo sospeso
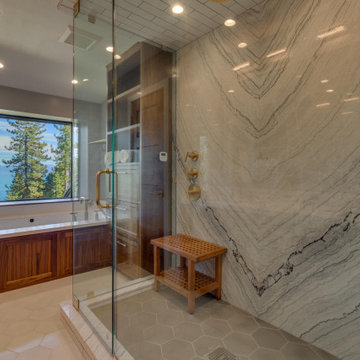
Idee per una grande stanza da bagno padronale design con ante in stile shaker, ante marroni, vasca ad alcova, zona vasca/doccia separata, WC a due pezzi, piastrelle grigie, piastrelle di marmo, pareti grigie, pavimento in gres porcellanato, lavabo sottopiano, top in quarzo composito, pavimento bianco, porta doccia a battente, top bianco, due lavabi, mobile bagno incassato e soffitto a volta
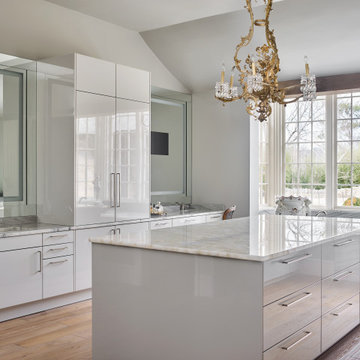
Most bathrooms would really benefit from an island in the center. The storage here replaces several pieces of furniture and store both clothes on his and hers sides, as well as towels, and accessories. Bathroom Designer Matthew Rao worked closely with both Interior Designer Gay Dyar Shorr and the clients themselves on materials and functional design.
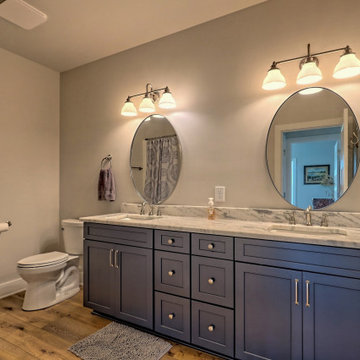
guest bedroom
Foto di una grande stanza da bagno american style con ante in stile shaker, ante blu, vasca ad alcova, zona vasca/doccia separata, WC a due pezzi, pareti grigie, pavimento in laminato, lavabo sottopiano, top in granito, pavimento marrone, doccia con tenda, top grigio e mobile bagno incassato
Foto di una grande stanza da bagno american style con ante in stile shaker, ante blu, vasca ad alcova, zona vasca/doccia separata, WC a due pezzi, pareti grigie, pavimento in laminato, lavabo sottopiano, top in granito, pavimento marrone, doccia con tenda, top grigio e mobile bagno incassato
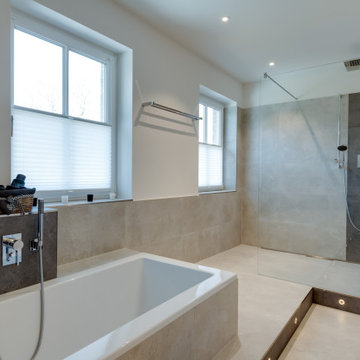
Durch die transparente Duschwand ohne Tür und die Winkellösung zwischen Badewanne und Dusche ergibt sich das offene Gefühl einer geräumigen Einrichtung. Farbliche Akzente im Fliesenspiegel werden durch dunklere Fliesen zum helleren Grundton am Podestsockel, der Badewannen-Armatur und der Wellnessdusche erzielt.
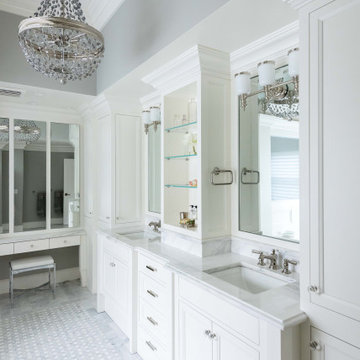
Immagine di una stanza da bagno padronale classica di medie dimensioni con ante con riquadro incassato, ante bianche, vasca ad alcova, zona vasca/doccia separata, WC monopezzo, piastrelle grigie, piastrelle di marmo, pareti bianche, pavimento in marmo, lavabo sottopiano, top in marmo, pavimento grigio, porta doccia a battente e top bianco
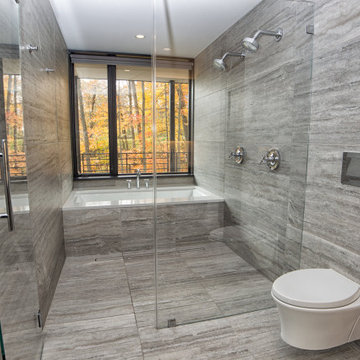
The client’s request was quite common - a typical 2800 sf builder home with 3 bedrooms, 2 baths, living space, and den. However, their desire was for this to be “anything but common.” The result is an innovative update on the production home for the modern era, and serves as a direct counterpoint to the neighborhood and its more conventional suburban housing stock, which focus views to the backyard and seeks to nullify the unique qualities and challenges of topography and the natural environment.
The Terraced House cautiously steps down the site’s steep topography, resulting in a more nuanced approach to site development than cutting and filling that is so common in the builder homes of the area. The compact house opens up in very focused views that capture the natural wooded setting, while masking the sounds and views of the directly adjacent roadway. The main living spaces face this major roadway, effectively flipping the typical orientation of a suburban home, and the main entrance pulls visitors up to the second floor and halfway through the site, providing a sense of procession and privacy absent in the typical suburban home.
Clad in a custom rain screen that reflects the wood of the surrounding landscape - while providing a glimpse into the interior tones that are used. The stepping “wood boxes” rest on a series of concrete walls that organize the site, retain the earth, and - in conjunction with the wood veneer panels - provide a subtle organic texture to the composition.
The interior spaces wrap around an interior knuckle that houses public zones and vertical circulation - allowing more private spaces to exist at the edges of the building. The windows get larger and more frequent as they ascend the building, culminating in the upstairs bedrooms that occupy the site like a tree house - giving views in all directions.
The Terraced House imports urban qualities to the suburban neighborhood and seeks to elevate the typical approach to production home construction, while being more in tune with modern family living patterns.
Overview:
Elm Grove
Size:
2,800 sf,
3 bedrooms, 2 bathrooms
Completion Date:
September 2014
Services:
Architecture, Landscape Architecture
Interior Consultants: Amy Carman Design
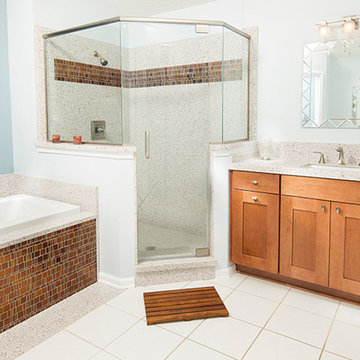
Esempio di una grande stanza da bagno padronale moderna con ante lisce, ante in legno scuro, vasca ad alcova, zona vasca/doccia separata, WC monopezzo, piastrelle beige, piastrelle in ceramica, pareti bianche, pavimento con piastrelle in ceramica, lavabo sottopiano, top in quarzo composito, pavimento bianco, porta doccia a battente, top multicolore, un lavabo, mobile bagno incassato e soffitto ribassato

A node to mid-century modern style which can be very chic and trendy, as this style is heating up in many renovation projects. This bathroom remodel has elements that tend towards this leading trend. We love designing your spaces and putting a distinctive style for each client. Must see the before photos and layout of the space. Custom teak vanity cabinet
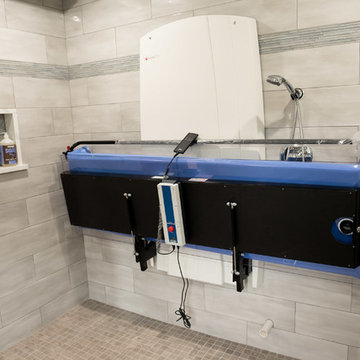
Idee per una grande stanza da bagno con doccia minimalista con vasca ad alcova, piastrelle in ceramica, pareti grigie, pavimento in gres porcellanato, lavabo integrato, top in quarzo composito, pavimento multicolore, top bianco, zona vasca/doccia separata e doccia aperta
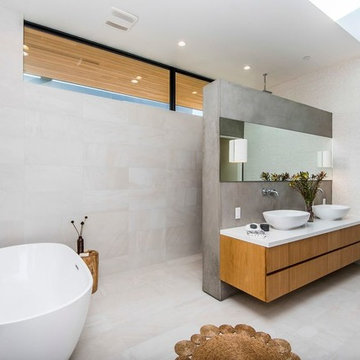
Candy
Foto di una grande stanza da bagno padronale minimalista con consolle stile comò, ante marroni, vasca ad alcova, zona vasca/doccia separata, WC monopezzo, piastrelle grigie, piastrelle in ceramica, pareti grigie, pavimento in cementine, lavabo a consolle, top in quarzo composito, pavimento grigio, doccia aperta e top bianco
Foto di una grande stanza da bagno padronale minimalista con consolle stile comò, ante marroni, vasca ad alcova, zona vasca/doccia separata, WC monopezzo, piastrelle grigie, piastrelle in ceramica, pareti grigie, pavimento in cementine, lavabo a consolle, top in quarzo composito, pavimento grigio, doccia aperta e top bianco
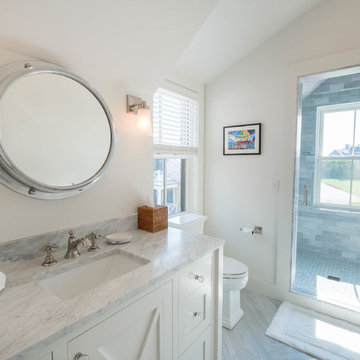
Immagine di una grande stanza da bagno padronale stile marinaro con ante in stile shaker, ante bianche, vasca ad alcova, zona vasca/doccia separata, WC monopezzo, piastrelle grigie, piastrelle in gres porcellanato, pareti bianche, pavimento in vinile, lavabo integrato, top in granito, pavimento grigio, porta doccia a battente, top grigio, un lavabo, mobile bagno incassato e soffitto a volta
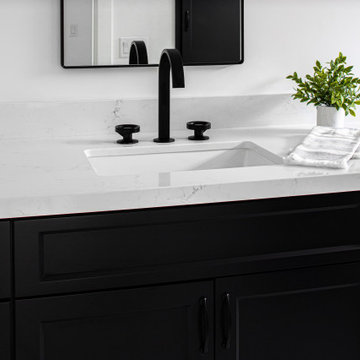
Idee per una stanza da bagno per bambini country di medie dimensioni con ante in stile shaker, ante nere, vasca ad alcova, zona vasca/doccia separata, WC monopezzo, pistrelle in bianco e nero, piastrelle di marmo, pareti bianche, pavimento con piastrelle in ceramica, lavabo sottopiano, top in quarzite, pavimento bianco, doccia con tenda, top bianco, nicchia, un lavabo e mobile bagno incassato
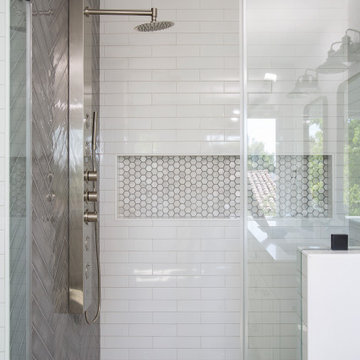
Idee per una stanza da bagno per bambini chic di medie dimensioni con ante a filo, ante bianche, vasca ad alcova, WC monopezzo, piastrelle bianche, pareti bianche, pavimento in laminato, lavabo sottopiano, top in quarzo composito, pavimento marrone, top bianco, due lavabi, mobile bagno incassato, zona vasca/doccia separata e porta doccia a battente
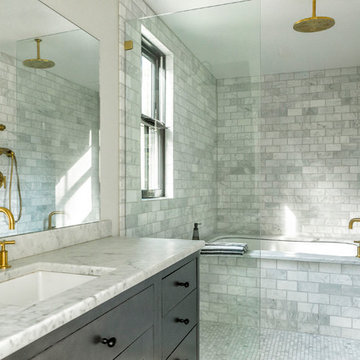
Clad in Carrara marble and accented by fixtures in a modern gold finish, the master bath is the owner’s spa retreat. The soaking tub within the shower enclosure forms a luxurious wet room.
Photo Jeff Roberts
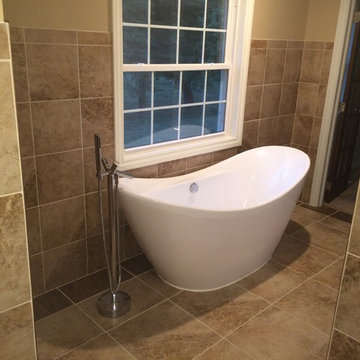
Renovated Masterbath Room. Large Shower, Pedestal Tub, Floor Faucet, Heated Floors, Double Sinks
Immagine di una stanza da bagno padronale classica di medie dimensioni con ante con bugna sagomata, ante beige, vasca ad alcova, zona vasca/doccia separata, WC a due pezzi, piastrelle beige, piastrelle in gres porcellanato, pareti marroni, pavimento in gres porcellanato, lavabo sottopiano, top in granito, pavimento marrone, doccia aperta e top multicolore
Immagine di una stanza da bagno padronale classica di medie dimensioni con ante con bugna sagomata, ante beige, vasca ad alcova, zona vasca/doccia separata, WC a due pezzi, piastrelle beige, piastrelle in gres porcellanato, pareti marroni, pavimento in gres porcellanato, lavabo sottopiano, top in granito, pavimento marrone, doccia aperta e top multicolore
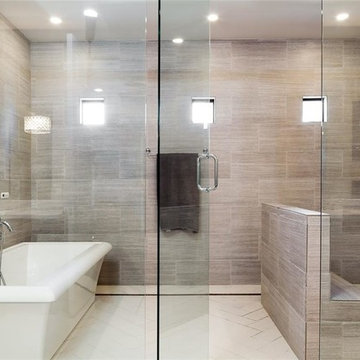
Custom Home Designed by Purser Architectural in Houston, TX. Gorgeously Built by Cason Graye Homes
Immagine di una grande stanza da bagno padronale contemporanea con vasca ad alcova, pareti grigie, pavimento con piastrelle in ceramica, lavabo sottopiano, pavimento bianco, top bianco, ante con riquadro incassato, ante grigie, zona vasca/doccia separata, piastrelle grigie, piastrelle in ceramica, top in marmo e porta doccia a battente
Immagine di una grande stanza da bagno padronale contemporanea con vasca ad alcova, pareti grigie, pavimento con piastrelle in ceramica, lavabo sottopiano, pavimento bianco, top bianco, ante con riquadro incassato, ante grigie, zona vasca/doccia separata, piastrelle grigie, piastrelle in ceramica, top in marmo e porta doccia a battente
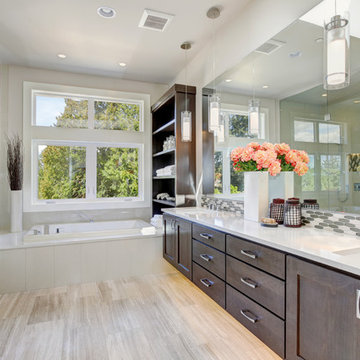
Foto di una grande stanza da bagno padronale minimal con ante in stile shaker, ante in legno bruno, vasca ad alcova, zona vasca/doccia separata, pareti bianche, parquet chiaro, lavabo sottopiano, top in quarzo composito, porta doccia a battente, top bianco, due lavabi, mobile bagno sospeso e soffitto a volta
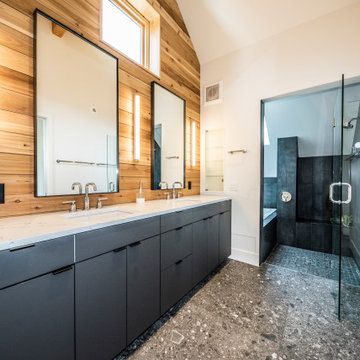
This gem of a home was designed by homeowner/architect Eric Vollmer. It is nestled in a traditional neighborhood with a deep yard and views to the east and west. Strategic window placement captures light and frames views while providing privacy from the next door neighbors. The second floor maximizes the volumes created by the roofline in vaulted spaces and loft areas. Four skylights illuminate the ‘Nordic Modern’ finishes and bring daylight deep into the house and the stairwell with interior openings that frame connections between the spaces. The skylights are also operable with remote controls and blinds to control heat, light and air supply.
Unique details abound! Metal details in the railings and door jambs, a paneled door flush in a paneled wall, flared openings. Floating shelves and flush transitions. The main bathroom has a ‘wet room’ with the tub tucked under a skylight enclosed with the shower.
This is a Structural Insulated Panel home with closed cell foam insulation in the roof cavity. The on-demand water heater does double duty providing hot water as well as heat to the home via a high velocity duct and HRV system.
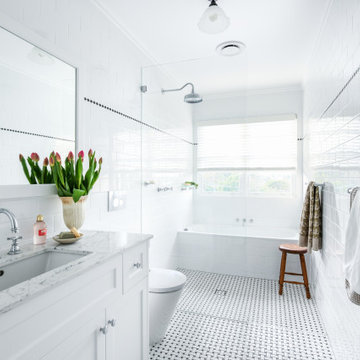
Ispirazione per una stanza da bagno tradizionale con ante in stile shaker, ante bianche, vasca ad alcova, zona vasca/doccia separata, piastrelle bianche, pavimento con piastrelle a mosaico, lavabo sottopiano, pavimento multicolore, doccia aperta, top grigio, un lavabo e mobile bagno incassato
Bagni con vasca ad alcova e zona vasca/doccia separata - Foto e idee per arredare
6

