Bagni con vasca ad alcova e soffitto ribassato - Foto e idee per arredare
Filtra anche per:
Budget
Ordina per:Popolari oggi
141 - 160 di 220 foto
1 di 3
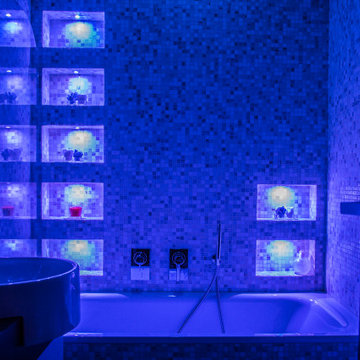
Questo bagno è stato attrezzato per la cromoterapia: nelle nicchie, ricavate nella muratura, sono stati installati dei faretti RGB che è possibile regolare su diversi colori tramite l'interruttore. La vasca può essere utilizzata anche come doccia, grazie ad un'anta apribile in vetro e acciaio. Il tip del lavabo è in kerlite, un gres porcellanato a basso spessore, ed è stato realizzato in opera. Tale scelta è stata operata per uniformare tutte le superfici funzionali della casa (i top dei bagni, della cucina, i battiscopa, con un materiale sobrio che si potesse accompagnare all'immagine vintage dell'appartamento, che risale agli anni '30.
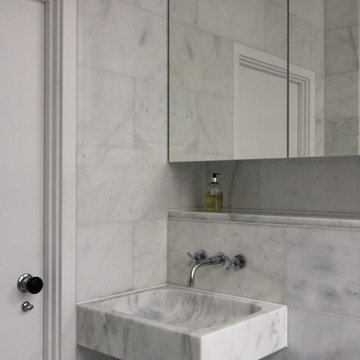
Foto di una piccola stanza da bagno padronale minimal con ante bianche, vasca ad alcova, vasca/doccia, WC monopezzo, piastrelle bianche, piastrelle di marmo, pareti bianche, pavimento in marmo, lavabo sospeso, top in marmo, pavimento bianco, doccia aperta, top bianco, un lavabo, mobile bagno sospeso e soffitto ribassato
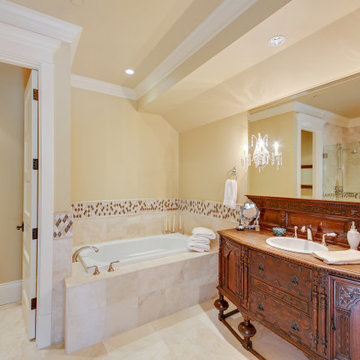
Esempio di una grande stanza da bagno vittoriana con ante in legno scuro, vasca ad alcova, doccia doppia, piastrelle beige, pareti beige, pavimento in travertino, lavabo da incasso, top in legno, porta doccia a battente, toilette, un lavabo, mobile bagno incassato e soffitto ribassato
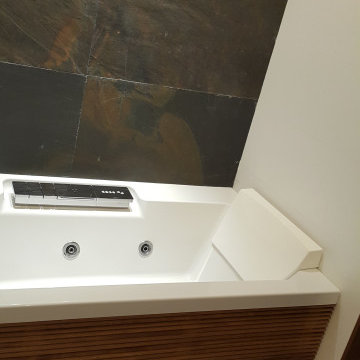
Foto di una grande stanza da bagno padronale minimalista con consolle stile comò, ante in legno scuro, vasca ad alcova, doccia alcova, WC sospeso, piastrelle bianche, piastrelle in ceramica, pareti bianche, pavimento con piastrelle in ceramica, lavabo da incasso, top in legno, pavimento marrone, porta doccia a battente, panca da doccia, un lavabo, mobile bagno sospeso e soffitto ribassato
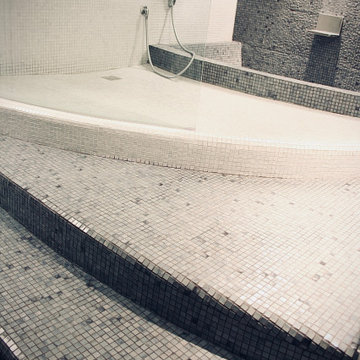
Esempio di una stanza da bagno padronale minimalista di medie dimensioni con vasca ad alcova, doccia alcova, piastrelle grigie, pareti bianche, due lavabi, mobile bagno sospeso e soffitto ribassato
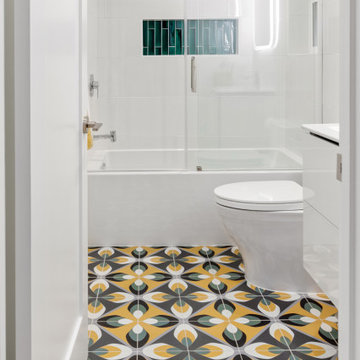
Another view into the bathroom from the hallway, providing a wider view into the shower and its green vertical tile wall inset with silver fixtures. The yellow, green, gray, white, and black flooring is the star of the show, with tiles patterns forming diamonds that also look like quad feathers.
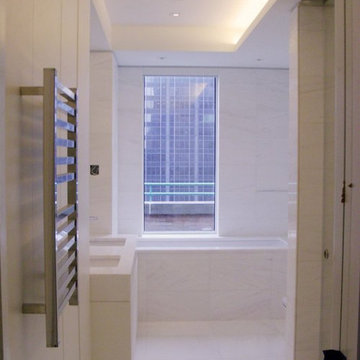
Superbly oriented penthouse apartment with two breathtaking terraces facing Manhattan’s eastern & western skylines.
A language of harmony between subtle detail, luxurious architectural components, and seamless transitions throughout all spaces culminates in this modern, intricate and stunning apartment home.
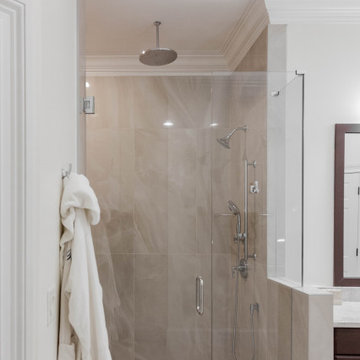
These two en suite master bathrooms are a perfect place to unwind and relax. Both rooms have been remodeled to be distinct and to suit both of our client's needs and tastes.
The first bathroom showcases a large deep overmount jetted tub with surrounding deck, deck mounted tub filler and hand shower, a vanity area and water closet. Alluring Mother of Pearl mosaic tile shimmers in the arched recessed window area, side splashes of tub, as well as on the full height of the walls on the vanity side. Large format Nolita Ambra tile was installed on the floor as well as on apron of the tub deck. Beautiful Taj Mahal quartzite vanity tops on painted existing cabinetry bring together the various finishes in the bathroom.
In the adjoining room there is a walk-in shower, vanity, and water closet. The Large 24x48 Nolita tile is the focal point and absolutely stunning. The tile has been installed on the floor as well as on the walls inside the shower up to the high ceiling. The grandeur of the walk-in shower is magnificently elegant and makes one feel like they are in a 5-Star resort and spa.
Check out more projects like this one on our website:
https://stoneunlimited.net/
#stoneunlimited
#stoneunlimited kitchen and bath
#stoneunlimited kitchen and bath remodeling
#stoneunlimited bath
#stoneunlimited remodel
#stoneunlimited master bath remodel
#bathroom remodel
#master bathroom remodel
#kitchen remodel
#bathroomdesign
#bathrooms
#bathroom
#remodel
#remodeling
#remodelling
#remodelingcontractors
#bathroom renovation
#bathroom make over
#neutral
#tiles
#Walkinshower
#shower
#quartz
#quartzcountertops
#silestone
#deltafaucets
#bathroom cabinets
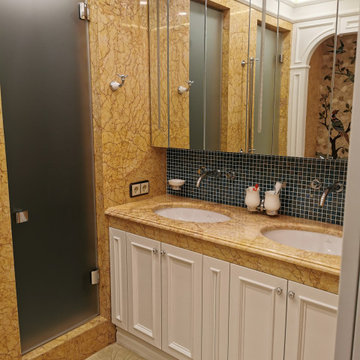
Immagine di una stanza da bagno per bambini tradizionale di medie dimensioni con ante a filo, ante in legno chiaro, vasca ad alcova, doccia alcova, WC sospeso, piastrelle beige, piastrelle di marmo, pareti beige, pavimento in marmo, lavabo sottopiano, top in marmo, pavimento beige, porta doccia a battente, top giallo, nicchia, due lavabi, mobile bagno incassato e soffitto ribassato
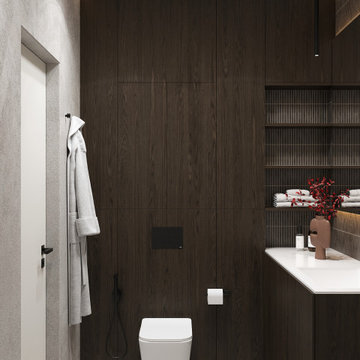
Immagine di una stanza da bagno padronale design di medie dimensioni con ante lisce, ante in legno bruno, vasca ad alcova, vasca/doccia, WC sospeso, piastrelle grigie, piastrelle in gres porcellanato, pareti grigie, pavimento in gres porcellanato, lavabo integrato, top in superficie solida, pavimento grigio, doccia con tenda, top bianco, un lavabo, mobile bagno freestanding, soffitto ribassato e boiserie
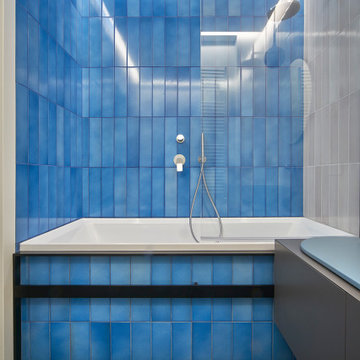
La ristrutturazione di questo bagno ha trasformato lo spazio in un ambiente moderno e funzionale. Per questo ambiente sono state scelte delle ceramiche artigianali prodotte a Caltagirone da un fornitore di fiducia. Le finiture vengono esaltate dall'arredo di design e dall'illuminazione puntuale e d'atmosfera.
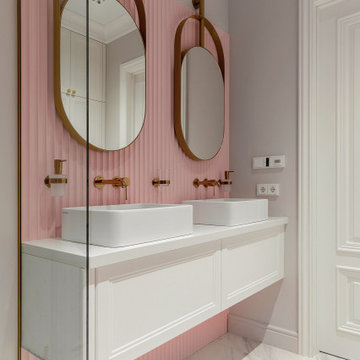
Оригинальная ванная комната, оформленная с помощью розовых панелей из акрила выполненных на заказ, лепнины и окраски.
Декор и фурнитура выполнены под золото, а мебель покрашена в белый цвет.
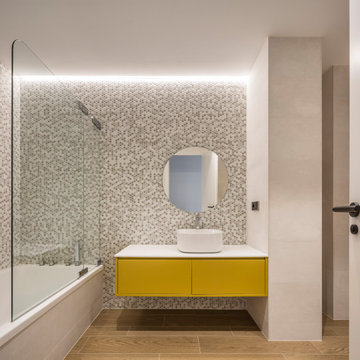
Ispirazione per una grande stanza da bagno per bambini minimalista con consolle stile comò, ante bianche, vasca ad alcova, WC monopezzo, piastrelle grigie, piastrelle a mosaico, pareti grigie, pavimento in legno massello medio, lavabo a bacinella, top in quarzo composito, pavimento marrone, top bianco, toilette, un lavabo, mobile bagno sospeso e soffitto ribassato
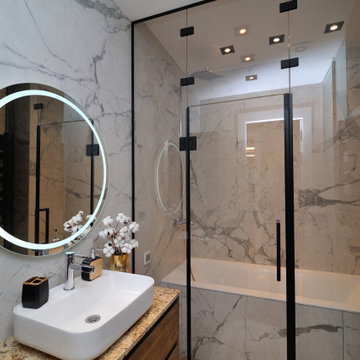
Esempio di una stanza da bagno padronale design di medie dimensioni con nessun'anta, ante in legno scuro, vasca ad alcova, vasca/doccia, piastrelle bianche, piastrelle in gres porcellanato, pareti bianche, pavimento in gres porcellanato, lavabo da incasso, top in granito, pavimento marrone, porta doccia a battente, top marrone, un lavabo, mobile bagno sospeso, soffitto ribassato e pannellatura
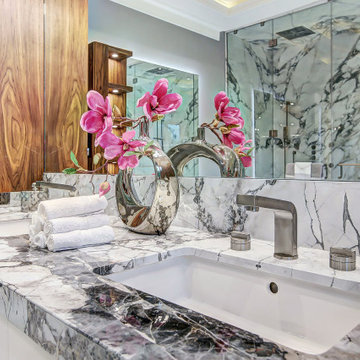
Master Bathroom Design
Idee per una grande stanza da bagno padronale con ante lisce, ante bianche, vasca ad alcova, doccia aperta, WC monopezzo, piastrelle grigie, piastrelle a specchio, pareti grigie, lavabo integrato, top in onice, doccia aperta, top bianco, un lavabo, mobile bagno incassato, soffitto ribassato e carta da parati
Idee per una grande stanza da bagno padronale con ante lisce, ante bianche, vasca ad alcova, doccia aperta, WC monopezzo, piastrelle grigie, piastrelle a specchio, pareti grigie, lavabo integrato, top in onice, doccia aperta, top bianco, un lavabo, mobile bagno incassato, soffitto ribassato e carta da parati
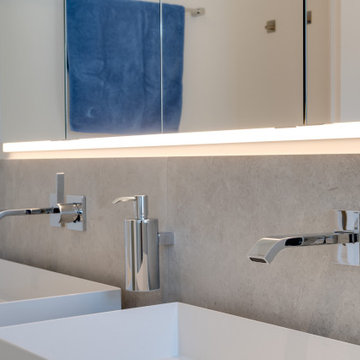
Über den Waschplätzen thront jeweils eine edle Wasserarmatur mit seitlich abgesetzter Einhebel-Mischgarnitur. Das glänzende Chrom der Wasserhähne wurde im mittig angebrachten Seifenspender aufgegriffen, um eine elegante Symmetrie in die Waschplatzgestaltung einzubringen. Die indirekte Beleuchtung sorgt zu jeder Tageszeit für angenehme Lichtverhältnisse.
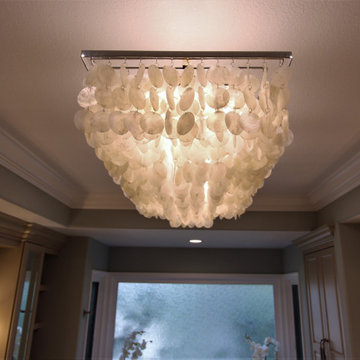
Glamorous Spa Bath. Dual vanities give both clients their own space with lots of storage. One vanity attaches to the tub with some open display and a little lift up door the tub deck extends into which is a great place to tuck away all the tub supplies and toiletries. On the other side of the tub is a recessed linen cabinet that hides a tv inside on a hinged arm so that when the client soaks for therapy in the tub they can enjoy watching tv. On the other side of the bathroom is the shower and toilet room. The shower is large with a corner seat and hand shower and a soap niche. Little touches like a slab cap on the top of the curb, seat and inside the niche look great but will also help with cleaning by eliminating the grout joints. Extra storage over the toilet is very convenient. But the favorite items of the client are all the sparkles including the beveled mirror pieces at the vanity cabinets, the mother of pearl large chandelier and sconces, the bits of glass and mirror in the countertops and a few crystal knobs and polished nickel touches. (Photo Credit; Shawn Lober Construction)
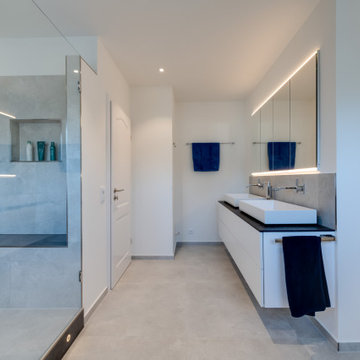
Durch die räumliche Abtrennung der Schräge über den Raumteiler erhält das Badezimmer eine klare Wirkung. Die helle Farbgebung bietet Frische, die durch den transparenten Übergang zur großen Dusche ergänzt wird.
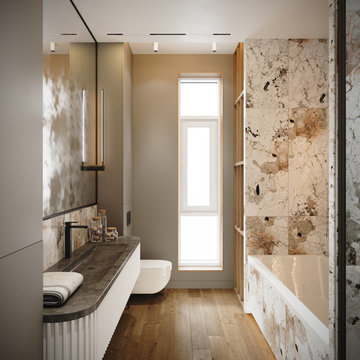
Immagine di una stanza da bagno design di medie dimensioni con ante con bugna sagomata, ante grigie, vasca ad alcova, doccia alcova, WC sospeso, piastrelle beige, piastrelle in gres porcellanato, pareti grigie, pavimento in gres porcellanato, lavabo integrato, top in quarzo composito, pavimento marrone, porta doccia scorrevole, top nero, un lavabo, mobile bagno sospeso, soffitto ribassato e pannellatura
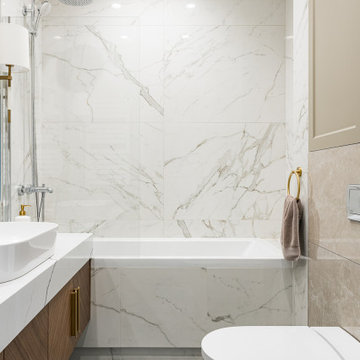
Студия дизайна интерьера D&D design реализовали проект 4х комнатной квартиры площадью 225 м2 в ЖК Кандинский для молодой пары.
Разрабатывая проект квартиры для молодой семьи нашей целью являлось создание классического интерьера с грамотным функциональным зонированием. В отделке использовались натуральные природные материалы: дерево, камень, натуральный шпон.
Главной отличительной чертой данного интерьера является гармоничное сочетание классического стиля и современной европейской мебели премиальных фабрик создающих некую игру в стиль.
Bagni con vasca ad alcova e soffitto ribassato - Foto e idee per arredare
8

