Bagni con vasca ad alcova e piastrelle verdi - Foto e idee per arredare
Filtra anche per:
Budget
Ordina per:Popolari oggi
101 - 120 di 1.163 foto
1 di 3
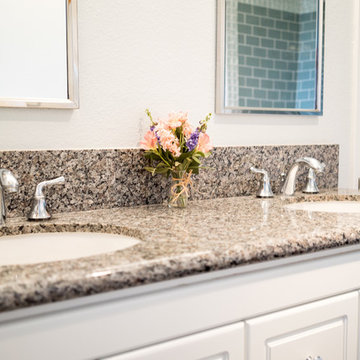
This San Marcos master bathroom was remodeled with new built in double vanity with gray countertops and polished chrome fixtures. Photos by John Gerson www.choosechi.com
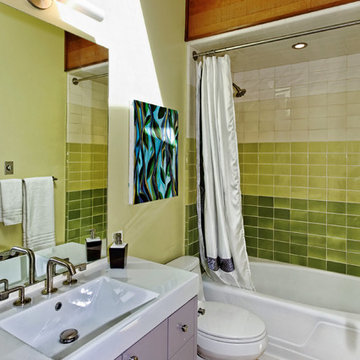
Ispirazione per una stanza da bagno minimalista con lavabo integrato, ante lisce, ante grigie, vasca ad alcova, vasca/doccia, piastrelle verdi, pareti verdi e doccia con tenda
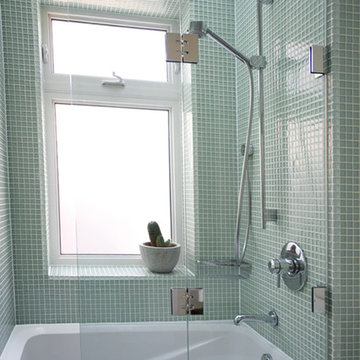
Double panel tub enclosure
Total wdith 40" or 2/3rds of tub width
Fixed panel 20" + Moving Door 20" wide
Height 60"
Allows easy access to faucets and cleaning
Modern design keeps bathroom looking open
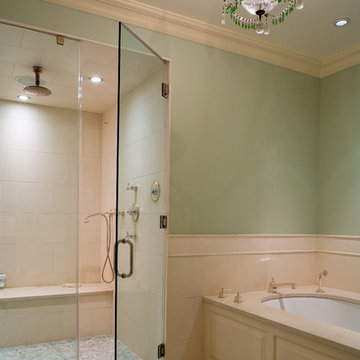
Esempio di una grande stanza da bagno padronale classica con vasca ad alcova, WC monopezzo, piastrelle verdi e pareti verdi
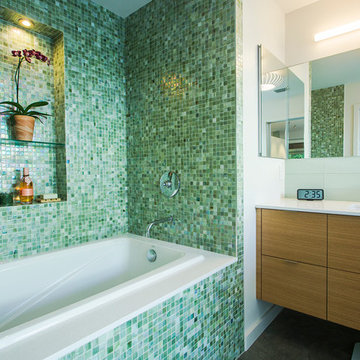
SRQ Magazine's Home of the Year 2015 Platinum Award for Best Bathroom, Best Kitchen, and Best Overall Renovation
Photo: Raif Fluker
Ispirazione per una stanza da bagno padronale moderna con ante lisce, ante in legno chiaro, vasca ad alcova, piastrelle verdi, piastrelle a mosaico, pareti bianche e pavimento in cemento
Ispirazione per una stanza da bagno padronale moderna con ante lisce, ante in legno chiaro, vasca ad alcova, piastrelle verdi, piastrelle a mosaico, pareti bianche e pavimento in cemento
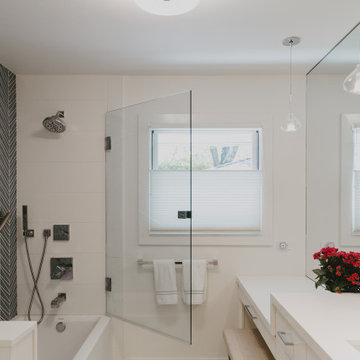
Esempio di una stanza da bagno minimalista di medie dimensioni con ante in stile shaker, ante bianche, vasca ad alcova, vasca/doccia, WC monopezzo, piastrelle verdi, piastrelle in ceramica, pareti verdi, lavabo sottopiano, pavimento beige, porta doccia a battente, top bianco, un lavabo e mobile bagno incassato
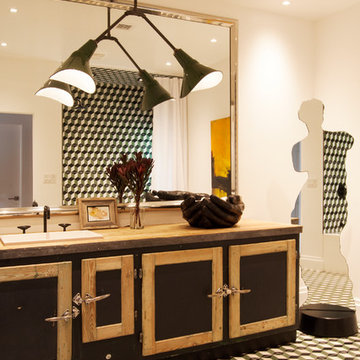
Photo: Adrienne DeRosa © 2015 Houzz
Weiss and Carpenter chose to outfit the guest bath in a way that perfectly exemplifies their design philosophy of old-meets-new. Fashioned from an antique butchers freezer, the vanity maintains all of its original features, including the wooden top and worn paint. "Keeping elements from the past not only interests us aesthetically," explains Will, "it also works with our strong held dedication to environmentally sensitive construction. Our view is that by repurposing antiques and found objects, we can lessen our carbon footprint and minimize our individual effect on the environ-
ment."
Following the industrial vibe of the vanity, an antique French pendant hangs above. Finished in dark green enamel, it is a subtle statement piece in the room. The overall arrangement of the space comes together with encaustic mission tile. Graphic and lively, the cement tiles grace the room with a sophisticated sense of humor.
Tile: Harlequin, Original Mission Tile; Taps: Brooklyn 31, Watermark Designs
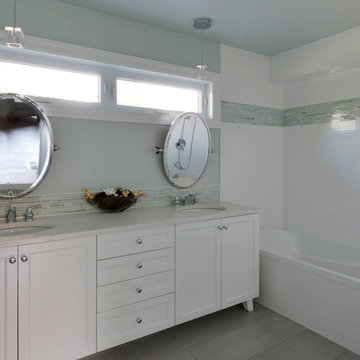
This magnificent project includes: a new front portico; a single car garage addition with entry to a combination mudroom/laundry with storage; a rear addition extending the family room and open concept kitchen as well as adding a guest bedroom; a second storey master suite over the garage beside an inviting, naturally lit reading area; and a renovated bathroom.
The covered front portico with sloped ceiling welcomes visitors to this striking home whose overall design increases functionality, takes advantage of exterior views, integrates indoor/outdoor living and has exceeded customer expectations. The extended open concept family room / kitchen with eating area & pantry has ample glazing. The formal dining room with a built-in serving area, features French pocket doors. A guest bedroom was included in the addition for visiting family members. Existing hardwood floors were refinished to match the new oak hardwood installed in the main floor addition and master suite.
The large master suite with double doors & integrated window seat is complete with a “to die for” organized walk in closet and spectacular 3 pc. ensuite. A large round window compliments an open reading area at the top of the stairs and allows afternoon natural light to wash down the main staircase. The bathroom renovations included 2 sinks, a new tub, toilet and large transom window allowing the morning sun to fill the space with natural light.
FEATURES:
*Sloped ceiling and ample amount of windows in master bedroom
*Custom tiled shower and dark finished cabinets in ensuite
*Low – e , argon, warm edge spacers, PVC windows
*Radiant in-floor heating in guest bedroom and mudroom/laundry area
*New high efficiency furnace and air conditioning
* HRV (Heat Recovery Ventilator)
We’d like to recognize our trade partner who worked on this project:
Catherine Leibe worked hand in hand with Lagois on the kitchen and bathroom design as well as finish selections. E-mail: cleibe@sympatico.ca
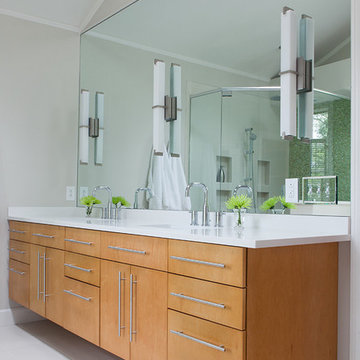
Foto di una grande stanza da bagno padronale minimal con ante lisce, ante in legno chiaro, vasca ad alcova, doccia ad angolo, piastrelle verdi, piastrelle a mosaico, pareti grigie, pavimento in gres porcellanato, lavabo sottopiano e top in superficie solida
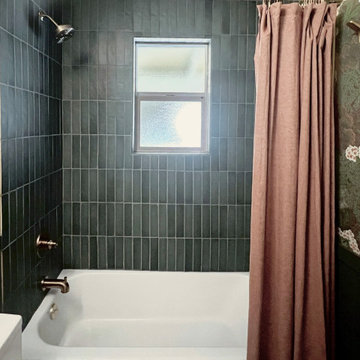
We restored this existing cast iron tub and installed this moody, green tile all the way to the ceiling. The gold fixtures play beautifully with the gold in the vintage wallpaper.
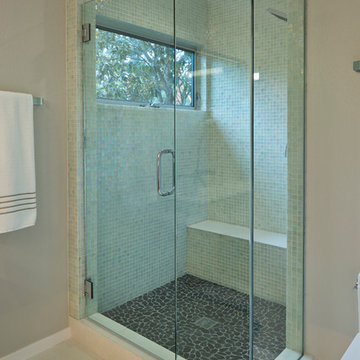
Ispirazione per una stanza da bagno design di medie dimensioni con ante lisce, ante in legno bruno, vasca ad alcova, vasca/doccia, piastrelle verdi, piastrelle a mosaico, pareti beige, pavimento con piastrelle in ceramica, lavabo sottopiano e top in quarzo composito
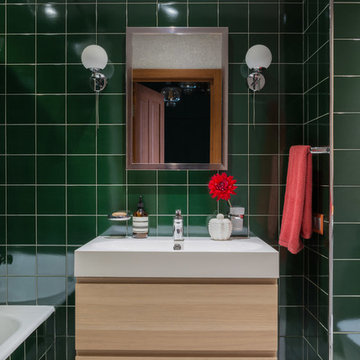
Foto di una stanza da bagno padronale contemporanea con ante lisce, ante in legno chiaro, vasca ad alcova, vasca/doccia, piastrelle verdi, lavabo da incasso, pavimento grigio, doccia con tenda e pareti verdi
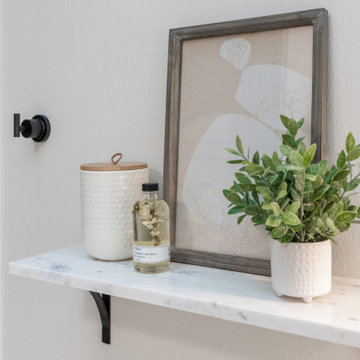
Esempio di una stanza da bagno con doccia contemporanea di medie dimensioni con ante lisce, ante con finitura invecchiata, vasca ad alcova, vasca/doccia, WC a due pezzi, piastrelle verdi, piastrelle in gres porcellanato, pareti bianche, pavimento in gres porcellanato, lavabo sottopiano, top in marmo, pavimento bianco, doccia aperta, top bianco, un lavabo e mobile bagno freestanding
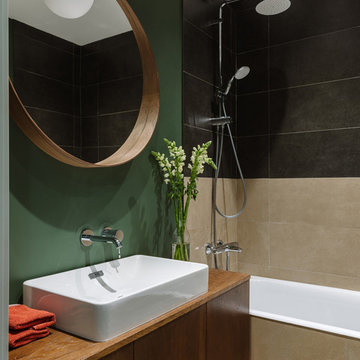
Immagine di una piccola stanza da bagno padronale contemporanea con ante lisce, ante in legno scuro, vasca/doccia, piastrelle in gres porcellanato, top in legno, top marrone, vasca ad alcova, piastrelle beige, piastrelle verdi, piastrelle nere e lavabo a bacinella
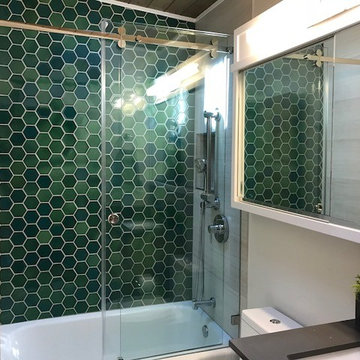
Esempio di una stanza da bagno con doccia moderna di medie dimensioni con ante lisce, ante in legno scuro, vasca ad alcova, vasca/doccia, WC monopezzo, piastrelle verdi, piastrelle di vetro, pareti grigie, lavabo sottopiano, top in superficie solida, pavimento marrone, porta doccia scorrevole e top nero
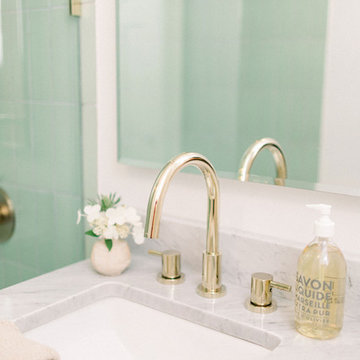
Ispirazione per una piccola stanza da bagno chic con ante in stile shaker, ante in legno chiaro, vasca ad alcova, doccia alcova, WC monopezzo, piastrelle verdi, piastrelle in ceramica, pareti bianche, pavimento in gres porcellanato, lavabo sottopiano, top in marmo, pavimento bianco, doccia aperta e top bianco
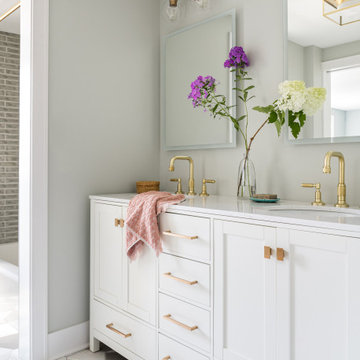
Subtle green hues and a geometric greige floor soften this Jack and Jill bath. Brass fixtures, Pottery Barn vanity, and lighted mirrors
Esempio di una stanza da bagno per bambini classica di medie dimensioni con ante in stile shaker, ante bianche, vasca ad alcova, vasca/doccia, piastrelle verdi, piastrelle in ceramica, pareti grigie, pavimento in cementine, lavabo sottopiano, top in superficie solida, pavimento multicolore, doccia con tenda, top bianco, toilette, due lavabi e mobile bagno freestanding
Esempio di una stanza da bagno per bambini classica di medie dimensioni con ante in stile shaker, ante bianche, vasca ad alcova, vasca/doccia, piastrelle verdi, piastrelle in ceramica, pareti grigie, pavimento in cementine, lavabo sottopiano, top in superficie solida, pavimento multicolore, doccia con tenda, top bianco, toilette, due lavabi e mobile bagno freestanding
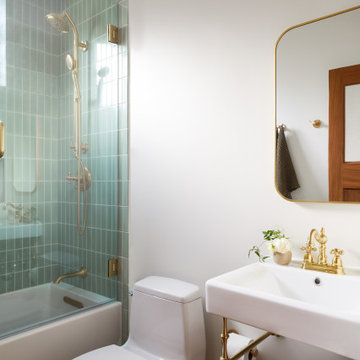
We updated this century-old iconic Edwardian San Francisco home to meet the homeowners' modern-day requirements while still retaining the original charm and architecture. The color palette was earthy and warm to play nicely with the warm wood tones found in the original wood floors, trim, doors and casework.
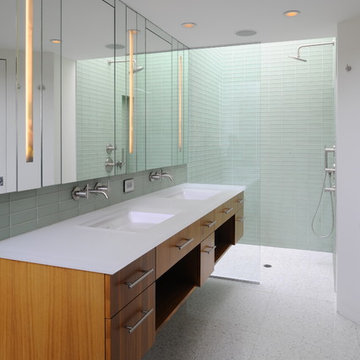
Photos Courtesy of Sharon Risedorph
Immagine di una stanza da bagno padronale minimal di medie dimensioni con lavabo integrato, ante lisce, ante in legno scuro, doccia a filo pavimento, WC monopezzo, piastrelle verdi, piastrelle di vetro, pareti verdi, pavimento in gres porcellanato e vasca ad alcova
Immagine di una stanza da bagno padronale minimal di medie dimensioni con lavabo integrato, ante lisce, ante in legno scuro, doccia a filo pavimento, WC monopezzo, piastrelle verdi, piastrelle di vetro, pareti verdi, pavimento in gres porcellanato e vasca ad alcova
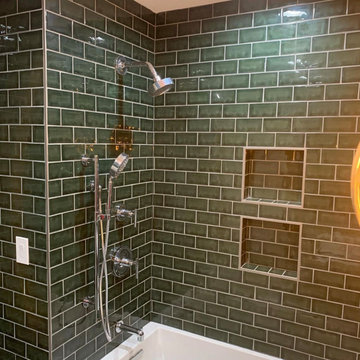
Ispirazione per una grande stanza da bagno padronale minimalista con ante lisce, ante marroni, vasca ad alcova, WC a due pezzi, piastrelle verdi, piastrelle diamantate, pareti verdi, pavimento in gres porcellanato, lavabo sottopiano, top in marmo, pavimento grigio, top bianco, un lavabo e mobile bagno freestanding
Bagni con vasca ad alcova e piastrelle verdi - Foto e idee per arredare
6

