Bagni con vasca ad alcova e piastrelle di cemento - Foto e idee per arredare
Filtra anche per:
Budget
Ordina per:Popolari oggi
161 - 180 di 671 foto
1 di 3
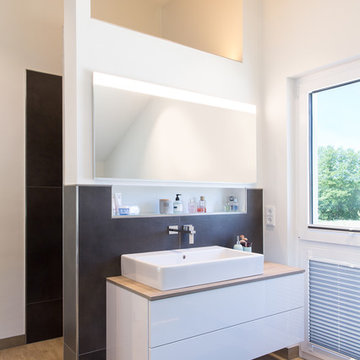
Hauptbadezimmer
Immagine di una grande stanza da bagno contemporanea con ante bianche, vasca ad alcova, doccia aperta, WC sospeso, piastrelle nere, piastrelle di cemento, pareti bianche, pavimento in cementine, lavabo a bacinella, pavimento beige e doccia aperta
Immagine di una grande stanza da bagno contemporanea con ante bianche, vasca ad alcova, doccia aperta, WC sospeso, piastrelle nere, piastrelle di cemento, pareti bianche, pavimento in cementine, lavabo a bacinella, pavimento beige e doccia aperta

Bernard Andre
Idee per una stanza da bagno con doccia contemporanea di medie dimensioni con ante lisce, ante grigie, vasca ad alcova, vasca/doccia, WC monopezzo, piastrelle grigie, piastrelle bianche, piastrelle di cemento, pareti grigie, pavimento in cementine, lavabo sottopiano, top in marmo, pavimento multicolore e doccia aperta
Idee per una stanza da bagno con doccia contemporanea di medie dimensioni con ante lisce, ante grigie, vasca ad alcova, vasca/doccia, WC monopezzo, piastrelle grigie, piastrelle bianche, piastrelle di cemento, pareti grigie, pavimento in cementine, lavabo sottopiano, top in marmo, pavimento multicolore e doccia aperta
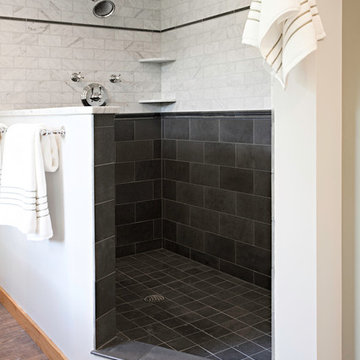
Immagine di una grande stanza da bagno padronale design con ante con riquadro incassato, ante bianche, vasca ad alcova, doccia ad angolo, WC monopezzo, piastrelle grigie, piastrelle di cemento, pareti bianche, pavimento con piastrelle in ceramica, lavabo sottopiano e top in superficie solida
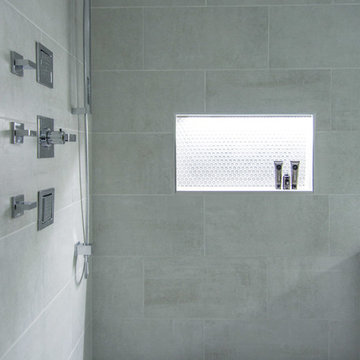
Immagine di una grande stanza da bagno padronale moderna con ante lisce, ante in legno bruno, vasca ad alcova, doccia ad angolo, piastrelle grigie, piastrelle di cemento, pareti grigie, pavimento con piastrelle in ceramica, lavabo sottopiano, top in quarzo composito, pavimento grigio, porta doccia a battente e top bianco
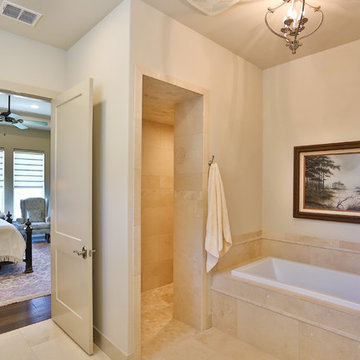
Master Bath in Hill Country Stone Home. Features Custom cabinetry, granite countertops, white tile flooring, and satin nickel hardware.
Esempio di una stanza da bagno padronale tradizionale di medie dimensioni con ante con riquadro incassato, ante beige, vasca ad alcova, doccia aperta, piastrelle bianche, piastrelle di cemento, pareti bianche, pavimento in cementine, lavabo sottopiano, top in granito, pavimento bianco, doccia aperta e top multicolore
Esempio di una stanza da bagno padronale tradizionale di medie dimensioni con ante con riquadro incassato, ante beige, vasca ad alcova, doccia aperta, piastrelle bianche, piastrelle di cemento, pareti bianche, pavimento in cementine, lavabo sottopiano, top in granito, pavimento bianco, doccia aperta e top multicolore
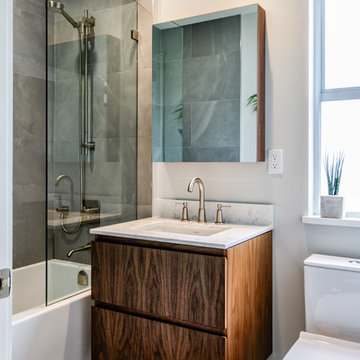
Idee per una stanza da bagno con doccia design di medie dimensioni con ante lisce, ante in legno bruno, WC monopezzo, piastrelle grigie, pareti grigie, lavabo sottopiano, pavimento marrone, vasca ad alcova, doccia alcova, piastrelle di cemento, pavimento in laminato, top in quarzite, porta doccia a battente e top beige
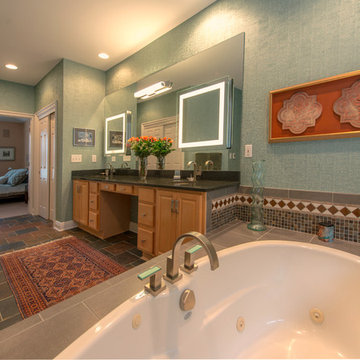
Don Denney
Immagine di una grande stanza da bagno padronale bohémian con ante con bugna sagomata, ante in legno chiaro, vasca ad alcova, WC monopezzo, piastrelle beige, piastrelle blu, piastrelle marroni, piastrelle grigie, piastrelle multicolore, piastrelle di cemento, pareti verdi, pavimento in travertino, lavabo sottopiano e top in pietra calcarea
Immagine di una grande stanza da bagno padronale bohémian con ante con bugna sagomata, ante in legno chiaro, vasca ad alcova, WC monopezzo, piastrelle beige, piastrelle blu, piastrelle marroni, piastrelle grigie, piastrelle multicolore, piastrelle di cemento, pareti verdi, pavimento in travertino, lavabo sottopiano e top in pietra calcarea
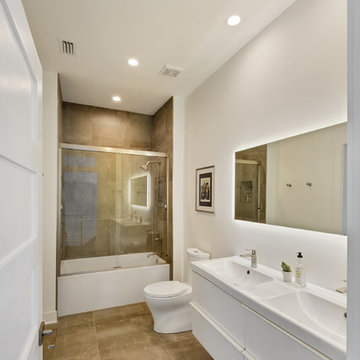
Severine Photography
Immagine di una stanza da bagno padronale moderna di medie dimensioni con ante lisce, ante bianche, vasca ad alcova, vasca/doccia, WC monopezzo, piastrelle marroni, piastrelle di cemento, pareti bianche, pavimento in cemento, lavabo integrato, top in quarzite, pavimento marrone e porta doccia scorrevole
Immagine di una stanza da bagno padronale moderna di medie dimensioni con ante lisce, ante bianche, vasca ad alcova, vasca/doccia, WC monopezzo, piastrelle marroni, piastrelle di cemento, pareti bianche, pavimento in cemento, lavabo integrato, top in quarzite, pavimento marrone e porta doccia scorrevole
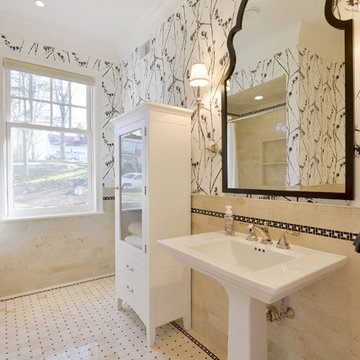
This is another of of view of our traditional kids bathroom with contemporary features in Sleepy Hollow. White pedestal sink, white cabinet, and artistic wall mural are the main features. The bathroom also features a nice combination of half wall tile and inlay-ed floor tile.
Photography by, Peter Krupeya.
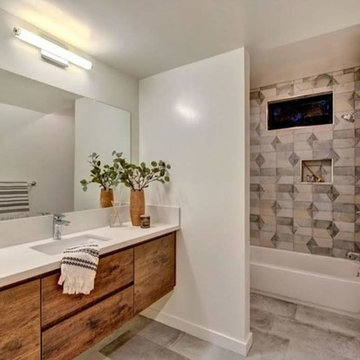
Esempio di una stanza da bagno minimal di medie dimensioni con ante lisce, ante in legno scuro, vasca ad alcova, vasca/doccia, piastrelle grigie, piastrelle multicolore, piastrelle di cemento, pareti bianche, pavimento in gres porcellanato, lavabo sottopiano, pavimento grigio, doccia aperta e top bianco
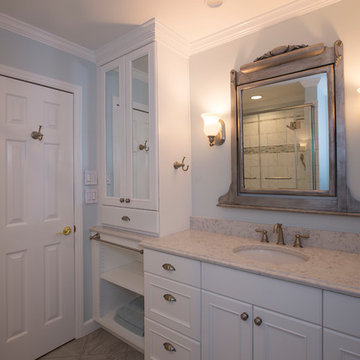
Marilyn Peryer -Style House Photography
Ispirazione per una piccola stanza da bagno per bambini minimal con ante con riquadro incassato, ante bianche, vasca ad alcova, vasca/doccia, WC a due pezzi, piastrelle bianche, piastrelle di cemento, pareti blu, pavimento con piastrelle in ceramica, lavabo sottopiano, top in quarzo composito, pavimento grigio, porta doccia a battente e top bianco
Ispirazione per una piccola stanza da bagno per bambini minimal con ante con riquadro incassato, ante bianche, vasca ad alcova, vasca/doccia, WC a due pezzi, piastrelle bianche, piastrelle di cemento, pareti blu, pavimento con piastrelle in ceramica, lavabo sottopiano, top in quarzo composito, pavimento grigio, porta doccia a battente e top bianco
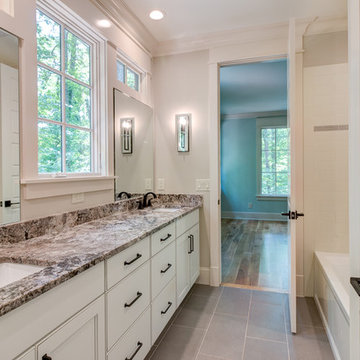
Esempio di una stanza da bagno per bambini country di medie dimensioni con ante in stile shaker, ante bianche, vasca ad alcova, vasca/doccia, WC a due pezzi, piastrelle bianche, piastrelle di cemento, pareti bianche, pavimento con piastrelle in ceramica, lavabo sottopiano, pavimento grigio, doccia con tenda e top marrone
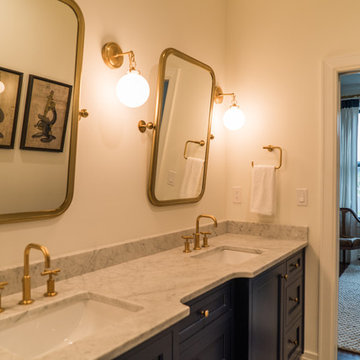
Idee per una stanza da bagno chic di medie dimensioni con ante lisce, ante blu, vasca ad alcova, vasca/doccia, WC a due pezzi, piastrelle multicolore, piastrelle di cemento, pareti bianche, pavimento con piastrelle in ceramica, lavabo sottopiano e top in marmo
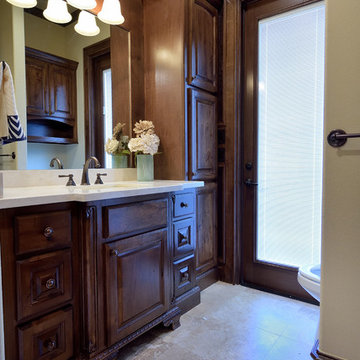
Ispirazione per una grande stanza da bagno padronale mediterranea con ante con bugna sagomata, ante in legno bruno, vasca ad alcova, vasca/doccia, WC monopezzo, piastrelle beige, piastrelle di cemento, pareti beige, pavimento in travertino, lavabo sottopiano, top in marmo, pavimento beige e doccia con tenda
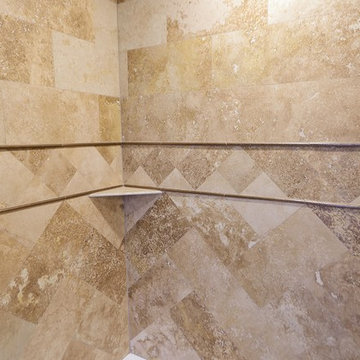
Immagine di una stanza da bagno mediterranea con vasca ad alcova, vasca/doccia, piastrelle di cemento e doccia con tenda
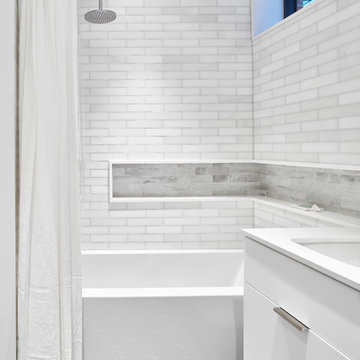
Only the chicest of modern touches for this detached home in Tornto’s Roncesvalles neighbourhood. Textures like exposed beams and geometric wild tiles give this home cool-kid elevation. The front of the house is reimagined with a fresh, new facade with a reimagined front porch and entrance. Inside, the tiled entry foyer cuts a stylish swath down the hall and up into the back of the powder room. The ground floor opens onto a cozy built-in banquette with a wood ceiling that wraps down one wall, adding warmth and richness to a clean interior. A clean white kitchen with a subtle geometric backsplash is located in the heart of the home, with large windows in the side wall that inject light deep into the middle of the house. Another standout is the custom lasercut screen features a pattern inspired by the kitchen backsplash tile. Through the upstairs corridor, a selection of the original ceiling joists are retained and exposed. A custom made barn door that repurposes scraps of reclaimed wood makes a bold statement on the 2nd floor, enclosing a small den space off the multi-use corridor, and in the basement, a custom built in shelving unit uses rough, reclaimed wood. The rear yard provides a more secluded outdoor space for family gatherings, and the new porch provides a generous urban room for sitting outdoors. A cedar slatted wall provides privacy and a backrest.
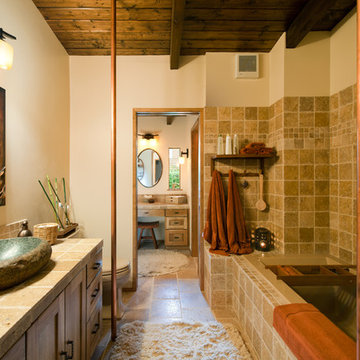
Neu Construction, Inc thinks "Out Side The Box". Originally the vanity was on the right and the bathtub was on the left with a wall separating the toilet from the vanity. When we removed the wall there was a 1-1/2" copper vent pipe from under the floor up through the car decking ceiling/roof. With 4 pocket doors there was no where to install grab bars or even a toilet paper holder. The client was concerned about her elderly mother. Standing there with my hand on the pipe, I suggested installing new copper pipe aka "grab bars". We installed two of them, and yes - they do use them. NOTE: No Surprises to our clients. Because I didn't address the vent pipe protruding through the ceiling in the contract - I had to do "something". I bought and stained 1" x 6" T&G pine and installed. No charge to the client.
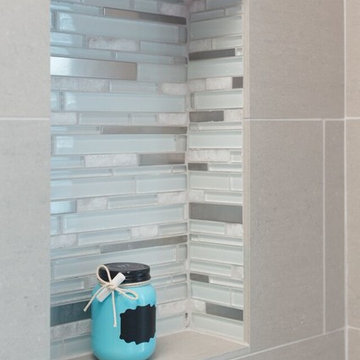
A bathroom updated to a chic modern style, incorporating neutral colors and classic silhouettes, features a bathtub complete with a compact tile bench and tiled shower niche. The large window is made with fixed glass block to allow in plenty of light and prevent breakdown.
Project designed by Skokie renovation firm, Chi Renovation & Design. They serve the Chicagoland area, and it's surrounding suburbs, with an emphasis on the North Side and North Shore. You'll find their work from the Loop through Lincoln Park, Skokie, Evanston, Wilmette, and all of the way up to Lake Forest.
For more about Chi Renovation & Design, click here: https://www.chirenovation.com/
To learn more about this project, click here: https://www.chirenovation.com/galleries/bathrooms/
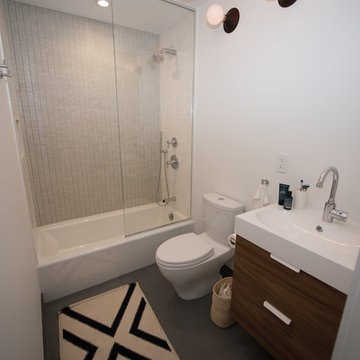
Braviken sink, Godmorgon vanity cabinet. fixed glass panel, toto toilet.
Photo's by Marcello D'Aureli
Immagine di una stanza da bagno padronale design di medie dimensioni con ante lisce, ante in legno scuro, vasca ad alcova, doccia aperta, WC a due pezzi, piastrelle bianche, piastrelle di cemento, pareti bianche, pavimento con piastrelle in ceramica, lavabo sottopiano, top in quarzo composito, pavimento nero, porta doccia a battente e top bianco
Immagine di una stanza da bagno padronale design di medie dimensioni con ante lisce, ante in legno scuro, vasca ad alcova, doccia aperta, WC a due pezzi, piastrelle bianche, piastrelle di cemento, pareti bianche, pavimento con piastrelle in ceramica, lavabo sottopiano, top in quarzo composito, pavimento nero, porta doccia a battente e top bianco
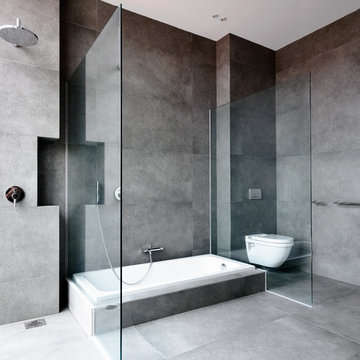
Esempio di una stanza da bagno padronale minimal con vasca ad alcova, doccia aperta, WC monopezzo, piastrelle grigie, piastrelle di cemento, pareti grigie e pavimento in cemento
Bagni con vasca ad alcova e piastrelle di cemento - Foto e idee per arredare
9

