Bagni con vasca ad alcova e pavimento in legno massello medio - Foto e idee per arredare
Filtra anche per:
Budget
Ordina per:Popolari oggi
61 - 80 di 872 foto
1 di 3
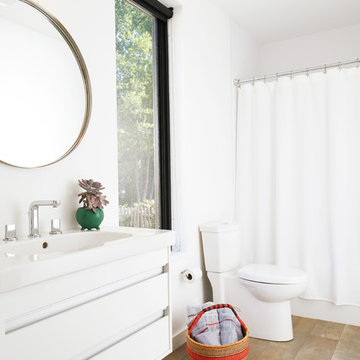
Foto di una stanza da bagno padronale scandinava di medie dimensioni con ante lisce, ante bianche, vasca ad alcova, vasca/doccia, WC monopezzo, pareti bianche, pavimento in legno massello medio, lavabo integrato, top in quarzo composito, pavimento marrone, doccia con tenda e top bianco
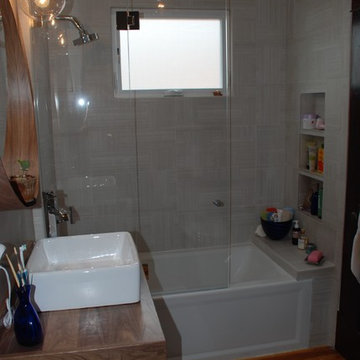
This was a tiny bathroom in a 1903 Victorian house, made even smaller by dark wood wainscoting, chair rails, crown molding, and a claw foot tub/shower.. The desired effect was to be light, airy, and contemporary even though the space was small. Adding an awning window in the shower helped add natural light and air flow. The owner wanted to retain the old baseboards and doors to tie it in to the rest of the house.
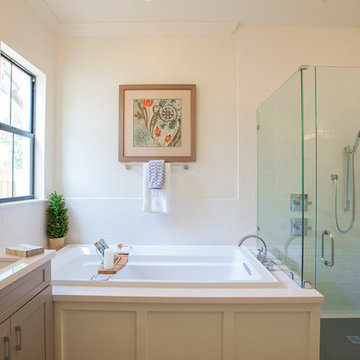
Idee per una grande stanza da bagno padronale con ante in stile shaker, ante grigie, vasca ad alcova, doccia ad angolo, piastrelle bianche, piastrelle diamantate, pareti bianche, pavimento in legno massello medio, lavabo sottopiano e top in quarzo composito
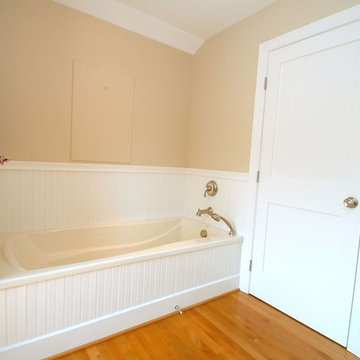
Ispirazione per una grande stanza da bagno con doccia stile marino con vasca ad alcova, doccia ad angolo, pareti gialle, pavimento in legno massello medio, lavabo a colonna, pavimento marrone e porta doccia a battente
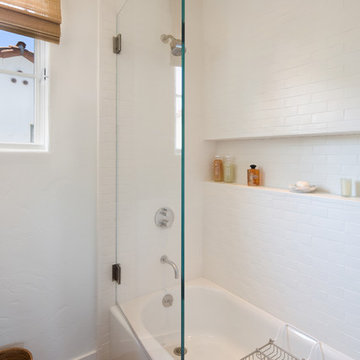
Lepere Studio
Foto di una stanza da bagno padronale mediterranea di medie dimensioni con lavabo rettangolare, vasca ad alcova, vasca/doccia, WC monopezzo, piastrelle bianche, piastrelle in ceramica, pareti bianche e pavimento in legno massello medio
Foto di una stanza da bagno padronale mediterranea di medie dimensioni con lavabo rettangolare, vasca ad alcova, vasca/doccia, WC monopezzo, piastrelle bianche, piastrelle in ceramica, pareti bianche e pavimento in legno massello medio
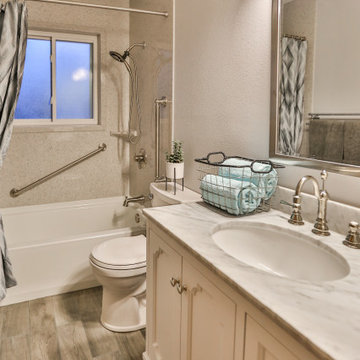
Ispirazione per una stanza da bagno con doccia stile americano con consolle stile comò, ante bianche, vasca ad alcova, vasca/doccia, WC a due pezzi, pareti bianche, pavimento in legno massello medio, lavabo da incasso, top in superficie solida, pavimento marrone, doccia con tenda, top grigio e un lavabo
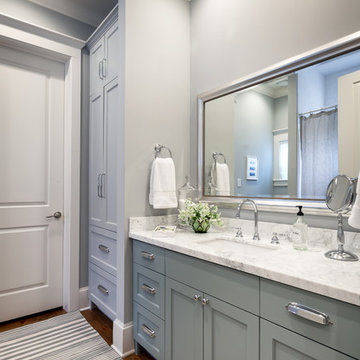
Marble and Glass accessories were used to enhance the gorgeous Marble vanity area. Grey cabinets and walls set a relaxing background for the touches of Greens and Blues sprinkled about. Custom patterned sheers were made for the small window for privacy, yet still allowing the natural light to come in.
Photography by:
Connie Anderson Photography
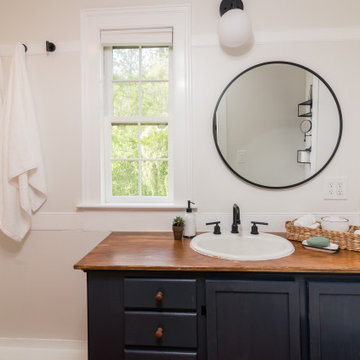
Shaker style bathroom in a modern rustic farmhouse staged for sale.
Esempio di una stanza da bagno padronale country di medie dimensioni con ante in stile shaker, ante blu, vasca ad alcova, doccia alcova, WC a due pezzi, pareti bianche, pavimento in legno massello medio, lavabo da incasso, top in legno, doccia con tenda, top marrone, un lavabo e mobile bagno incassato
Esempio di una stanza da bagno padronale country di medie dimensioni con ante in stile shaker, ante blu, vasca ad alcova, doccia alcova, WC a due pezzi, pareti bianche, pavimento in legno massello medio, lavabo da incasso, top in legno, doccia con tenda, top marrone, un lavabo e mobile bagno incassato

Charming and timeless, 5 bedroom, 3 bath, freshly-painted brick Dutch Colonial nestled in the quiet neighborhood of Sauer’s Gardens (in the Mary Munford Elementary School district)! We have fully-renovated and expanded this home to include the stylish and must-have modern upgrades, but have also worked to preserve the character of a historic 1920’s home. As you walk in to the welcoming foyer, a lovely living/sitting room with original fireplace is on your right and private dining room on your left. Go through the French doors of the sitting room and you’ll enter the heart of the home – the kitchen and family room. Featuring quartz countertops, two-toned cabinetry and large, 8’ x 5’ island with sink, the completely-renovated kitchen also sports stainless-steel Frigidaire appliances, soft close doors/drawers and recessed lighting. The bright, open family room has a fireplace and wall of windows that overlooks the spacious, fenced back yard with shed. Enjoy the flexibility of the first-floor bedroom/private study/office and adjoining full bath. Upstairs, the owner’s suite features a vaulted ceiling, 2 closets and dual vanity, water closet and large, frameless shower in the bath. Three additional bedrooms (2 with walk-in closets), full bath and laundry room round out the second floor. The unfinished basement, with access from the kitchen/family room, offers plenty of storage.
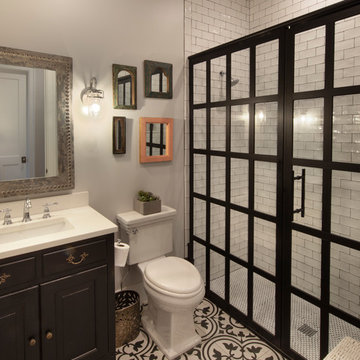
Gulf Building recently completed the “ New Orleans Chic” custom Estate in Fort Lauderdale, Florida. The aptly named estate stays true to inspiration rooted from New Orleans, Louisiana. The stately entrance is fueled by the column’s, welcoming any guest to the future of custom estates that integrate modern features while keeping one foot in the past. The lamps hanging from the ceiling along the kitchen of the interior is a chic twist of the antique, tying in with the exposed brick overlaying the exterior. These staple fixtures of New Orleans style, transport you to an era bursting with life along the French founded streets. This two-story single-family residence includes five bedrooms, six and a half baths, and is approximately 8,210 square feet in size. The one of a kind three car garage fits his and her vehicles with ample room for a collector car as well. The kitchen is beautifully appointed with white and grey cabinets that are overlaid with white marble countertops which in turn are contrasted by the cool earth tones of the wood floors. The coffered ceilings, Armoire style refrigerator and a custom gunmetal hood lend sophistication to the kitchen. The high ceilings in the living room are accentuated by deep brown high beams that complement the cool tones of the living area. An antique wooden barn door tucked in the corner of the living room leads to a mancave with a bespoke bar and a lounge area, reminiscent of a speakeasy from another era. In a nod to the modern practicality that is desired by families with young kids, a massive laundry room also functions as a mudroom with locker style cubbies and a homework and crafts area for kids. The custom staircase leads to another vintage barn door on the 2nd floor that opens to reveal provides a wonderful family loft with another hidden gem: a secret attic playroom for kids! Rounding out the exterior, massive balconies with French patterned railing overlook a huge backyard with a custom pool and spa that is secluded from the hustle and bustle of the city.
All in all, this estate captures the perfect modern interpretation of New Orleans French traditional design. Welcome to New Orleans Chic of Fort Lauderdale, Florida!
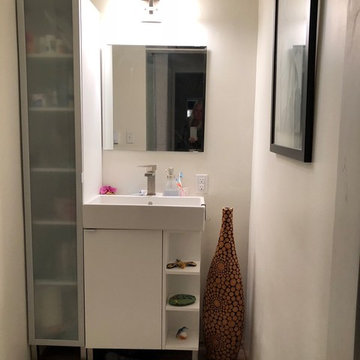
The new bath vanity is bright and all new fixtures and fittings. Small yet very functional space.
Immagine di una piccola stanza da bagno con doccia moderna con ante di vetro, ante bianche, vasca ad alcova, doccia alcova, WC monopezzo, pareti bianche, pavimento in legno massello medio, lavabo integrato, pavimento marrone e doccia aperta
Immagine di una piccola stanza da bagno con doccia moderna con ante di vetro, ante bianche, vasca ad alcova, doccia alcova, WC monopezzo, pareti bianche, pavimento in legno massello medio, lavabo integrato, pavimento marrone e doccia aperta
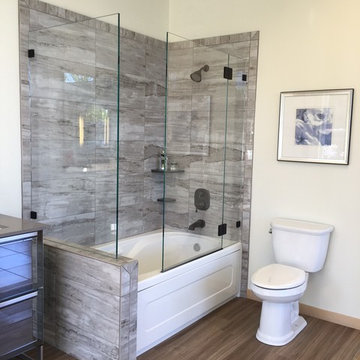
This custom shower enclosure features oil rubbed bronze clips and hinges. The frameless shower door gives an unrestricted view of the beautiful tile.
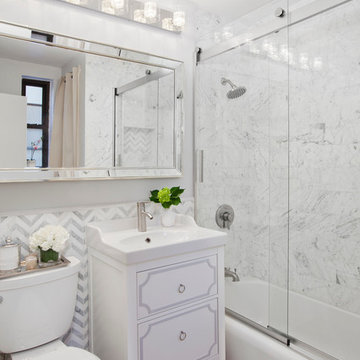
The bathroom includes chevron tile and a marble shower.
Idee per una stanza da bagno classica con ante bianche, vasca ad alcova, vasca/doccia, WC a due pezzi, pareti bianche, pavimento in legno massello medio, lavabo a consolle, piastrelle bianche e ante lisce
Idee per una stanza da bagno classica con ante bianche, vasca ad alcova, vasca/doccia, WC a due pezzi, pareti bianche, pavimento in legno massello medio, lavabo a consolle, piastrelle bianche e ante lisce
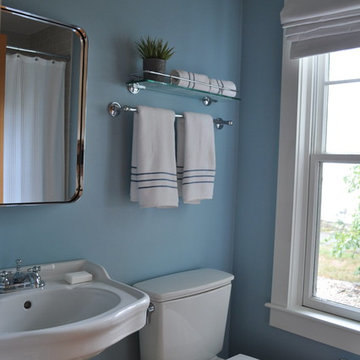
After returning from a winter trip to discover his house had been flooded by a burst second-floor pipe, this homeowner was ready to address the renovations and additions that he had been pondering for about a decade. It was important to him to respect the original character of the c. +/- 1910 two-bedroom small home that had been in his family for years, while re-imagining the kitchen and flow.
In response, KHS proposed a one-story addition, recalling an enclosed porch, which springs from the front roof line and then wraps the house to the north. An informal front dining space, complete with built-in banquette, occupies the east end of the addition behind large double-hung windows sized to match those on the original house, and a new kitchen occupies the west end of the addition behind smaller casement windows at counter height. New French doors to the rear allow the owner greater access to an outdoor room edged by the house to the east, the existing one-car garage to the south, and a rear rock wall to the west. Much of the lot to the north was left open for the owner’s annual summer volley ball party.
The first-floor was then reconfigured, capturing additional interior space from a recessed porch on the rear, to create a rear mudroom entrance hall, full bath, and den, which could someday function as a third bedroom if needed. Upstairs, a rear shed dormer was extended to the north and east so that head room could be increased, rendering more of the owner’s office/second bedroom usable. Windows and doors were relocated as necessary to better serve the new plan and to capture more daylight.
Having expanded from its original 1100 square feet to approximately 1700 square feet, it’s still a small, sweet house – only freshly updated, and with a hint of porchiness.
Photos by Katie Hutchison
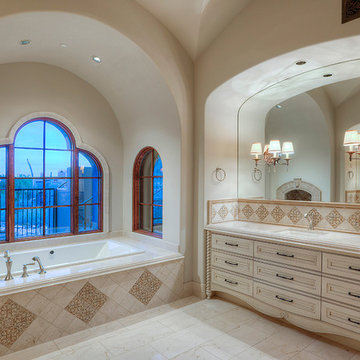
Primary suite bathroom with arched windows, and the bathtubs marble tub surround and fireplace.
Foto di una grande stanza da bagno padronale tradizionale con ante lisce, ante in legno chiaro, vasca ad alcova, piastrelle bianche, piastrelle in gres porcellanato, pareti bianche, pavimento in legno massello medio, lavabo da incasso e top piastrellato
Foto di una grande stanza da bagno padronale tradizionale con ante lisce, ante in legno chiaro, vasca ad alcova, piastrelle bianche, piastrelle in gres porcellanato, pareti bianche, pavimento in legno massello medio, lavabo da incasso e top piastrellato
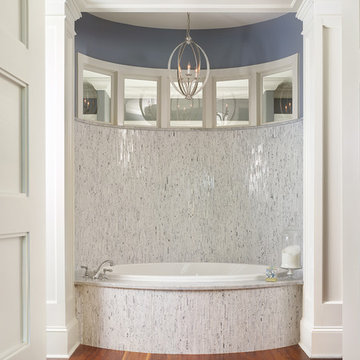
Holger Obehaus Photography LLC
Immagine di una stanza da bagno costiera con vasca ad alcova, piastrelle multicolore, pareti blu e pavimento in legno massello medio
Immagine di una stanza da bagno costiera con vasca ad alcova, piastrelle multicolore, pareti blu e pavimento in legno massello medio
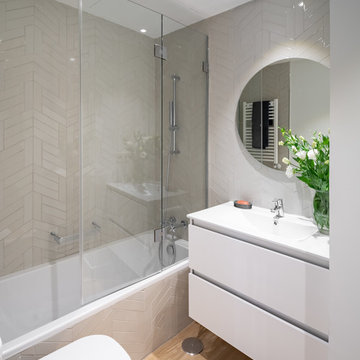
Immagine di una stanza da bagno design con ante lisce, ante bianche, vasca ad alcova, vasca/doccia, piastrelle grigie, pavimento in legno massello medio, pavimento marrone, doccia aperta e top bianco
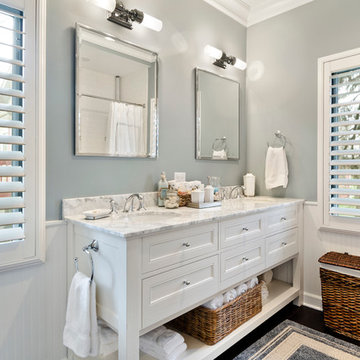
Foto di una stanza da bagno tradizionale di medie dimensioni con lavabo sottopiano, ante a filo, ante bianche, top in marmo, vasca ad alcova, doccia alcova, WC monopezzo, piastrelle bianche, piastrelle diamantate, pareti blu e pavimento in legno massello medio
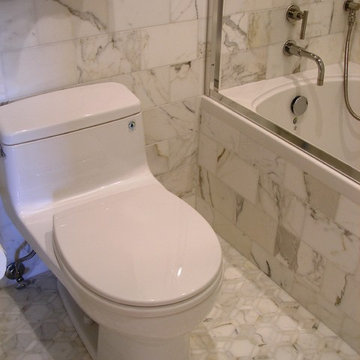
The Home Doctors www.homedoctors.com created this beautiful bathroom designed by the Einstein Design Group of San Francisco.The old medicine cabinet was removed and a custom built recessed cabinet installed along with the new vanity, tile backslash, sink, faucet mirror and lighting.The Home Doctors Inc
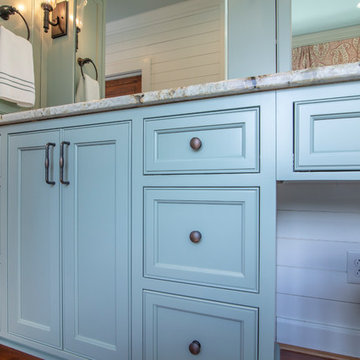
This Jack and Jill master bathroom is a very unique space. The painted cabinets are different than the others used in the house but they still have a traditional/transitional style. The shiplap throughout the house gives the whole house a sense of unity.
Bagni con vasca ad alcova e pavimento in legno massello medio - Foto e idee per arredare
4

