Bagni con vasca ad alcova e doccia ad angolo - Foto e idee per arredare
Filtra anche per:
Budget
Ordina per:Popolari oggi
161 - 180 di 4.174 foto
1 di 3
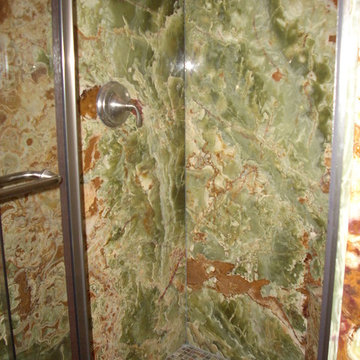
Esempio di una stanza da bagno con doccia boho chic di medie dimensioni con vasca ad alcova, doccia ad angolo, pareti bianche, lavabo sottopiano e top in onice
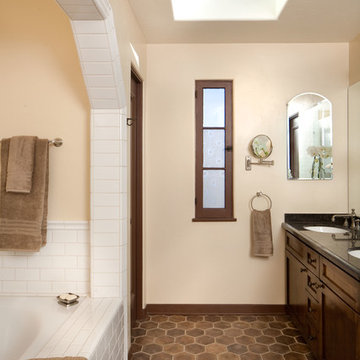
Immagine di una stanza da bagno padronale mediterranea di medie dimensioni con piastrelle marroni, pareti beige, pavimento in terracotta, ante in stile shaker, ante in legno bruno, lavabo sottopiano, vasca ad alcova, doccia ad angolo e pavimento marrone
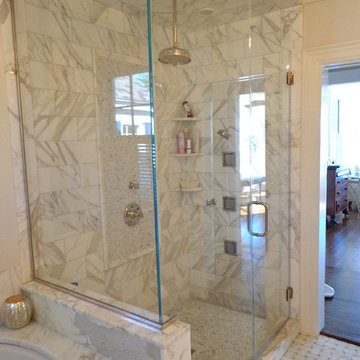
Idee per una grande stanza da bagno padronale classica con ante in stile shaker, ante bianche, vasca ad alcova, doccia ad angolo, WC a due pezzi, pareti bianche, pavimento in linoleum, lavabo sottopiano e top in marmo

Mid-Century Modern Bathroom
Immagine di una stanza da bagno padronale moderna con ante lisce, ante in legno scuro, vasca ad alcova, doccia ad angolo, WC a due pezzi, pareti bianche, pavimento in gres porcellanato, lavabo sottopiano, top alla veneziana, pavimento nero, porta doccia a battente, top multicolore, nicchia, due lavabi, mobile bagno incassato e travi a vista
Immagine di una stanza da bagno padronale moderna con ante lisce, ante in legno scuro, vasca ad alcova, doccia ad angolo, WC a due pezzi, pareti bianche, pavimento in gres porcellanato, lavabo sottopiano, top alla veneziana, pavimento nero, porta doccia a battente, top multicolore, nicchia, due lavabi, mobile bagno incassato e travi a vista
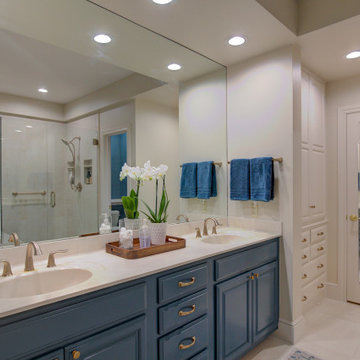
The master bathroom in a traditional home in South Tulsa was recently updated to remove 1990's elements such as bathroom carpet, floral wallpaper and visible cabinet hinges. The carpet was replaced with a neutral matte tile. The shower walls were tiled with a polished version of the floor tiles. The shower was expanded by incorporating part of the tub surround as a shower bench. A frameless shower also gives an expanded look to the shower. The result is an updated a new retreat for the homeowners.
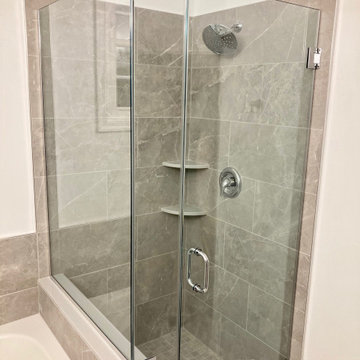
Master Bathroom with a space saving Corner Shower. Includes a Custom Hinged Shower Door with Glass that wraps around the knee wall. A Quartz shower curb that matches, 2 Quartz corner shelves that serve as a shower caddy. . Porcelain Grey Wall tile with a custom matching Shower Pan
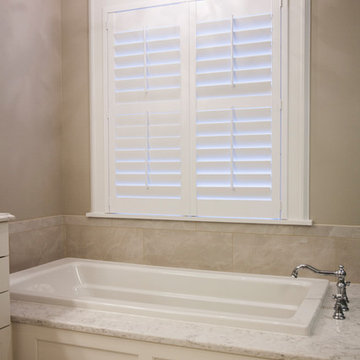
http://nationalkitchenandbath.com
Great soaking tub with a beautiful tub deck surround. What a wonderful place to have a bubble bath and wine.
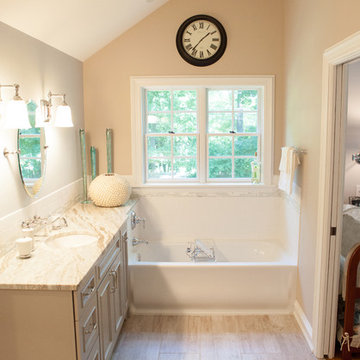
The design challenge was to enhance the square footage, flow and livability in this 1,442 sf 1930’s Tudor style brick house for a growing family of four. A two story 1,000 sf addition was the solution proposed by the design team at Advance Design Studio, Ltd. The new addition provided enough space to add a new kitchen and eating area with a butler pantry, a food pantry, a powder room and a mud room on the lower level, and a new master suite on the upper level.
The family envisioned a bright and airy white classically styled kitchen accented with espresso in keeping with the 1930’s style architecture of the home. Subway tile and timely glass accents add to the classic charm of the crisp white craftsman style cabinetry and sparkling chrome accents. Clean lines in the white farmhouse sink and the handsome bridge faucet in polished nickel make a vintage statement. River white granite on the generous new island makes for a fantastic gathering place for family and friends and gives ample casual seating. Dark stained oak floors extend to the new butler’s pantry and powder room, and throughout the first floor making a cohesive statement throughout. Classic arched doorways were added to showcase the home’s period details.
On the upper level, the newly expanded garage space nestles below an expansive new master suite complete with a spectacular bath retreat and closet space and an impressively vaulted ceiling. The soothing master getaway is bathed in soft gray tones with painted cabinets and amazing “fantasy” granite that reminds one of beach vacations. The floor mimics a wood feel underfoot with a gray textured porcelain tile and the spacious glass shower boasts delicate glass accents and a basket weave tile floor. Sparkling fixtures rest like fine jewelry completing the space.
The vaulted ceiling throughout the master suite lends to the spacious feel as does the archway leading to the expansive master closet. An elegant bank of 6 windows floats above the bed, bathing the space in light.
Photo Credits- Joe Nowak
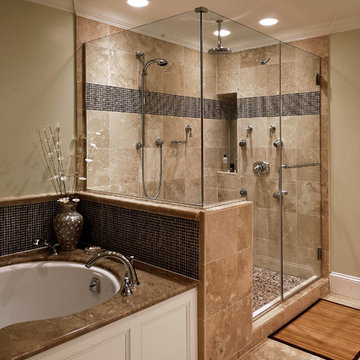
Transitional master bathroom with tan tile, multi head walk in glass shower, white cabinets with light beige granite counter tops, matte metallic cabinet knobs, double sink, bright overhead lighting, calm warm backsplash, timed light switch, white sinks, built in bath tub next to shower with eco flush toilet, powder room, make up lighting, Bose sound system.
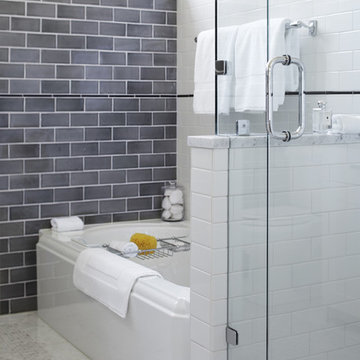
URRUTIA DESIGN
Photography by Matt Sartain
Esempio di una stanza da bagno chic con vasca ad alcova, doccia ad angolo, piastrelle grigie e piastrelle diamantate
Esempio di una stanza da bagno chic con vasca ad alcova, doccia ad angolo, piastrelle grigie e piastrelle diamantate
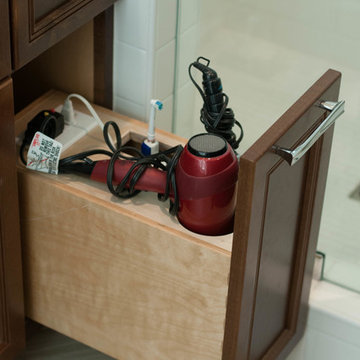
Immagine di una stanza da bagno padronale classica di medie dimensioni con ante con riquadro incassato, ante in legno scuro, vasca ad alcova, doccia ad angolo, pareti beige, pavimento in gres porcellanato, lavabo sottopiano e top in quarzo composito
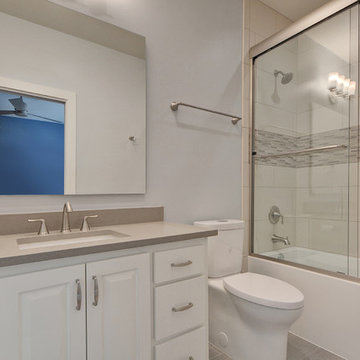
Ispirazione per una grande stanza da bagno per bambini classica con ante con bugna sagomata, ante bianche, vasca ad alcova, doccia ad angolo, WC a due pezzi, piastrelle grigie, piastrelle a mosaico, pareti grigie, pavimento in gres porcellanato, lavabo sottopiano e top in quarzo composito
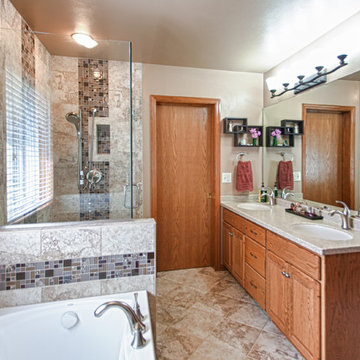
Esempio di una stanza da bagno padronale chic di medie dimensioni con ante con bugna sagomata, ante in legno scuro, vasca ad alcova, doccia ad angolo, pareti beige e lavabo sottopiano
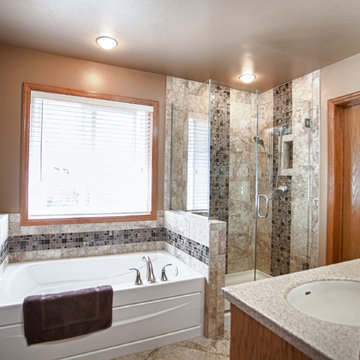
Ispirazione per una stanza da bagno padronale chic di medie dimensioni con ante con bugna sagomata, ante in legno scuro, vasca ad alcova, doccia ad angolo, pareti beige e lavabo sottopiano
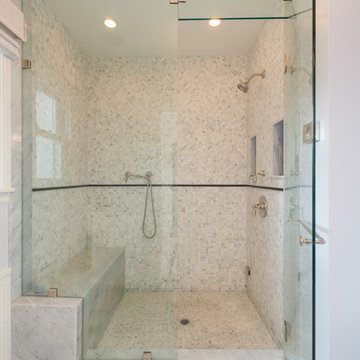
This is what the house looked like after been fully restored.
Foto di una piccola stanza da bagno padronale classica con ante in stile shaker, ante bianche, vasca ad alcova, doccia ad angolo, WC monopezzo, pistrelle in bianco e nero, piastrelle diamantate, pareti verdi, pavimento con piastrelle a mosaico, lavabo sottopiano e top in marmo
Foto di una piccola stanza da bagno padronale classica con ante in stile shaker, ante bianche, vasca ad alcova, doccia ad angolo, WC monopezzo, pistrelle in bianco e nero, piastrelle diamantate, pareti verdi, pavimento con piastrelle a mosaico, lavabo sottopiano e top in marmo

Ванная комната с ванной, душем и умывальником с накладной раковиной и большим зеркалом. Помещение отделано серой плиткой 2 тонов.
Foto di una stanza da bagno con doccia design di medie dimensioni con ante lisce, ante in legno bruno, vasca ad alcova, doccia ad angolo, WC sospeso, piastrelle grigie, piastrelle in gres porcellanato, pareti grigie, pavimento in gres porcellanato, lavabo da incasso, top in legno, pavimento grigio, porta doccia a battente, top marrone, un lavabo e mobile bagno sospeso
Foto di una stanza da bagno con doccia design di medie dimensioni con ante lisce, ante in legno bruno, vasca ad alcova, doccia ad angolo, WC sospeso, piastrelle grigie, piastrelle in gres porcellanato, pareti grigie, pavimento in gres porcellanato, lavabo da incasso, top in legno, pavimento grigio, porta doccia a battente, top marrone, un lavabo e mobile bagno sospeso
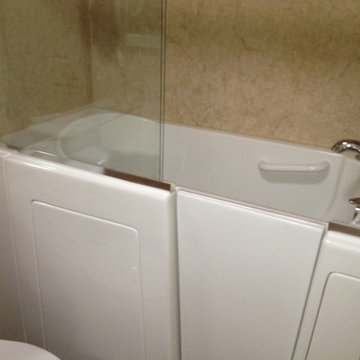
Immagine di una stanza da bagno tradizionale con vasca ad alcova, doccia ad angolo e pareti beige
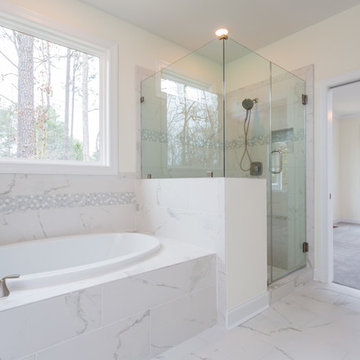
Bob Fortner Photography
Idee per una grande stanza da bagno padronale tradizionale con ante in stile shaker, ante bianche, vasca ad alcova, doccia ad angolo, WC a due pezzi, piastrelle multicolore, piastrelle in ceramica, pareti bianche, pavimento con piastrelle in ceramica, lavabo sottopiano e top in granito
Idee per una grande stanza da bagno padronale tradizionale con ante in stile shaker, ante bianche, vasca ad alcova, doccia ad angolo, WC a due pezzi, piastrelle multicolore, piastrelle in ceramica, pareti bianche, pavimento con piastrelle in ceramica, lavabo sottopiano e top in granito
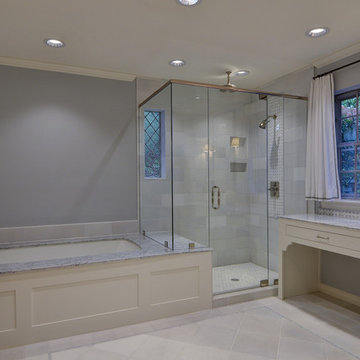
Full view of white bathroom-JR Hammel Construction Services
Idee per una grande stanza da bagno padronale classica con ante lisce, ante bianche, vasca ad alcova, doccia ad angolo, WC a due pezzi, piastrelle grigie, piastrelle in pietra, pareti grigie, pavimento con piastrelle in ceramica, lavabo sottopiano e top in quarzo composito
Idee per una grande stanza da bagno padronale classica con ante lisce, ante bianche, vasca ad alcova, doccia ad angolo, WC a due pezzi, piastrelle grigie, piastrelle in pietra, pareti grigie, pavimento con piastrelle in ceramica, lavabo sottopiano e top in quarzo composito
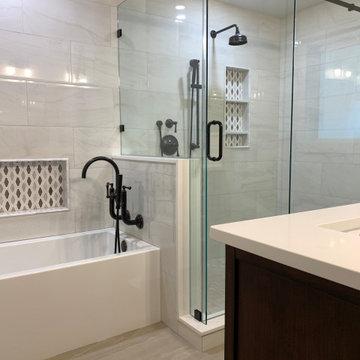
Reconfigure the existing bathroom, to improve the usage of space, eliminate the jet tub, hide the toilet and create a spa like experience with a soaker tub, spacious shower with a bench for comfort, a low down niche for easy access and luxurious Tisbury sower and bath fixtures. Install a custom medicine cabinet for additional storage and
Bagni con vasca ad alcova e doccia ad angolo - Foto e idee per arredare
9

