Bagni con un lavabo - Foto e idee per arredare
Filtra anche per:
Budget
Ordina per:Popolari oggi
161 - 180 di 26.468 foto
1 di 3
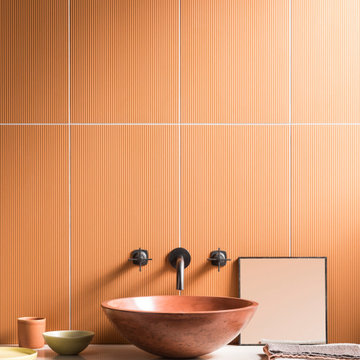
Duplex Basin in Fennel
Idee per una stanza da bagno per bambini design di medie dimensioni con ante in legno bruno, lavabo a colonna, top in legno, top bianco, un lavabo e mobile bagno freestanding
Idee per una stanza da bagno per bambini design di medie dimensioni con ante in legno bruno, lavabo a colonna, top in legno, top bianco, un lavabo e mobile bagno freestanding
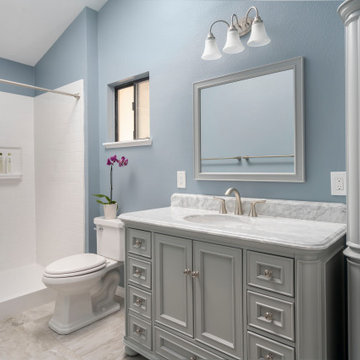
We closed off the vanity area that was open to the bedroom. We provided a Bestbath fiberglass shower unit, freestanding vanity and linen cabinet to make this space worthy of guests and family.

Can you believe this bath used to have a tiny single vanity and freestanding tub? We transformed this bath with a spa like shower and wall hung vanity with plenty of storage/
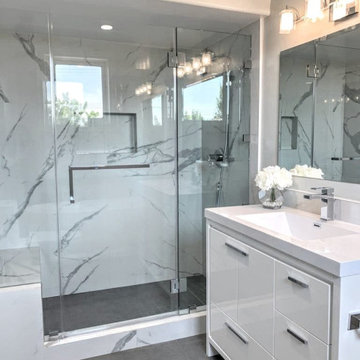
White and gray modern bathroom with sleek vanity and glass door shower.
Foto di una piccola stanza da bagno per bambini moderna con ante lisce, ante bianche, vasca freestanding, piastrelle bianche, piastrelle di marmo, pareti bianche, lavabo da incasso, pavimento grigio, porta doccia a battente, top bianco, panca da doccia, un lavabo e mobile bagno freestanding
Foto di una piccola stanza da bagno per bambini moderna con ante lisce, ante bianche, vasca freestanding, piastrelle bianche, piastrelle di marmo, pareti bianche, lavabo da incasso, pavimento grigio, porta doccia a battente, top bianco, panca da doccia, un lavabo e mobile bagno freestanding
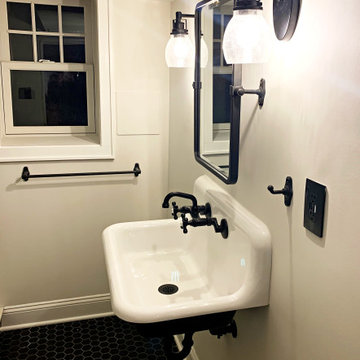
Sometimes it is fun to just update a space and make it "yours". A basement bathroom that was OK, at first glance it is fine...but after the renovation this bathroom is un-recognizable....take a look.
All the plumbing and light fixtures are matte black to create a graphic contrast with the creamy white walls.

Immagine di una piccola stanza da bagno padronale chic con ante lisce, ante marroni, vasca ad alcova, vasca/doccia, WC monopezzo, piastrelle blu, piastrelle in ceramica, pareti bianche, pavimento in gres porcellanato, lavabo da incasso, top in onice, pavimento grigio, porta doccia scorrevole, top bianco, toilette, un lavabo e mobile bagno freestanding
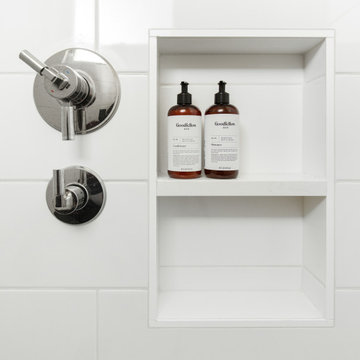
Relocating to Portland, Oregon from California, this young family immediately hired Amy to redesign their newly purchased home to better fit their needs. The project included updating the kitchen, hall bath, and adding an en suite to their master bedroom. Removing a wall between the kitchen and dining allowed for additional counter space and storage along with improved traffic flow and increased natural light to the heart of the home. This galley style kitchen is focused on efficiency and functionality through custom cabinets with a pantry boasting drawer storage topped with quartz slab for durability, pull-out storage accessories throughout, deep drawers, and a quartz topped coffee bar/ buffet facing the dining area. The master bath and hall bath were born out of a single bath and a closet. While modest in size, the bathrooms are filled with functionality and colorful design elements. Durable hex shaped porcelain tiles compliment the blue vanities topped with white quartz countertops. The shower and tub are both tiled in handmade ceramic tiles, bringing much needed texture and movement of light to the space. The hall bath is outfitted with a toe-kick pull-out step for the family’s youngest member!
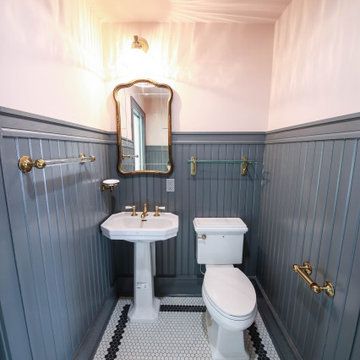
Powder Room w/ Double Pocket Doors
Esempio di una stanza da bagno country con ante bianche, WC monopezzo, piastrelle blu, pareti blu, pavimento con piastrelle a mosaico, lavabo a colonna, pavimento multicolore, top bianco, toilette, un lavabo e boiserie
Esempio di una stanza da bagno country con ante bianche, WC monopezzo, piastrelle blu, pareti blu, pavimento con piastrelle a mosaico, lavabo a colonna, pavimento multicolore, top bianco, toilette, un lavabo e boiserie
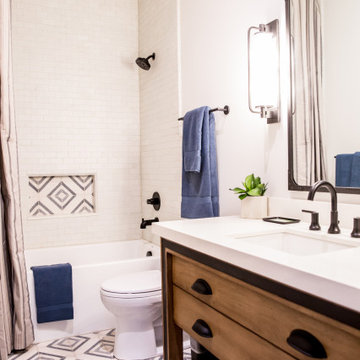
A beautiful modern mountain bathroom designed with rustic elements, brass finishes, white and blue tile design.
Immagine di una stanza da bagno con doccia stile rurale di medie dimensioni con mobile bagno freestanding, consolle stile comò, ante in legno scuro, vasca ad alcova, vasca/doccia, WC monopezzo, lavabo sottopiano, doccia con tenda, top bianco e un lavabo
Immagine di una stanza da bagno con doccia stile rurale di medie dimensioni con mobile bagno freestanding, consolle stile comò, ante in legno scuro, vasca ad alcova, vasca/doccia, WC monopezzo, lavabo sottopiano, doccia con tenda, top bianco e un lavabo
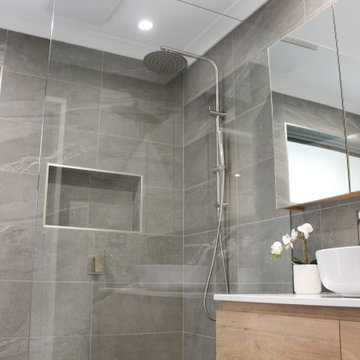
Wall Hung Vanity, Walk In Shower, Shower Niche, Mirror Cabinet, Shower Combo, Brushed Brass Tapware, Dark Bathroom, Oak an Dark Vanity Combo, OTB Bathrooms, On the Ball Bathrooms
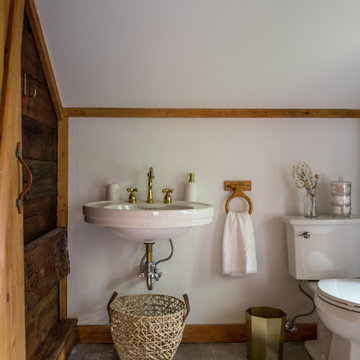
The playfully patterned neutral Brick floor adds timeless texture to this rustic bathroom.
DESIGN
Danielle & Ely Franko
PHOTOS
Danielle & Ely Franko
Tile Shown: Glazed Thin Brick in Elk
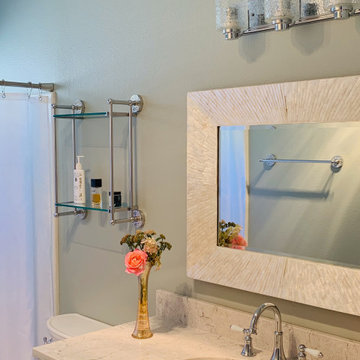
Foto di una piccola stanza da bagno padronale con consolle stile comò, ante marroni, vasca ad alcova, doccia alcova, WC a due pezzi, pareti grigie, pavimento in laminato, lavabo sottopiano, top in quarzo composito, pavimento grigio, doccia con tenda, top beige, un lavabo e mobile bagno freestanding

Ванная комната с ванной, душем и умывальником с накладной раковиной и большим зеркалом. Помещение отделано серой плиткой 2 тонов.
Immagine di una stanza da bagno con doccia minimal di medie dimensioni con ante lisce, ante in legno bruno, vasca ad alcova, doccia ad angolo, piastrelle grigie, piastrelle in gres porcellanato, pareti grigie, pavimento in gres porcellanato, lavabo da incasso, top in legno, pavimento grigio, top marrone, un lavabo, mobile bagno sospeso e porta doccia a battente
Immagine di una stanza da bagno con doccia minimal di medie dimensioni con ante lisce, ante in legno bruno, vasca ad alcova, doccia ad angolo, piastrelle grigie, piastrelle in gres porcellanato, pareti grigie, pavimento in gres porcellanato, lavabo da incasso, top in legno, pavimento grigio, top marrone, un lavabo, mobile bagno sospeso e porta doccia a battente

Two matching bathrooms in modern townhouse. Walk in tile shower with white subway tile, small corner step, and glass enclosure. Flat panel wood vanity with quartz countertops, undermount sink, and modern fixtures. Second bath has matching features with single sink and bath tub shower combination.
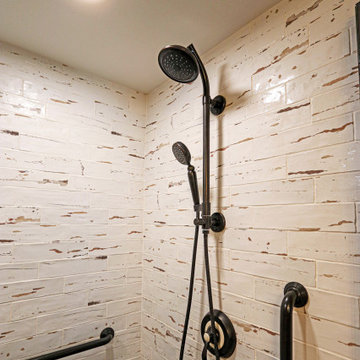
In this century home we moved the toilet area to create an area for a larger tiled shower. The vanity installed is Waypoint LivingSpaces 650F Cherry Java with a toilet topper cabinet. The countertop, shower curb and shower seat is Eternia Quartz in Edmonton color. A Kohler Fairfax collection in oil rubbed bronze includes the faucet, towel bar, towel holder, toilet paper holder, and grab bars. The toilet is Kohler Cimmarron comfort height in white. In the shower, the floor and partial shower tile is 12x12 Slaty, multi-color. On the floor is Slaty 2x2 mosaic multi-color tile. And on the partial walls is 3x12 vintage subway tile.
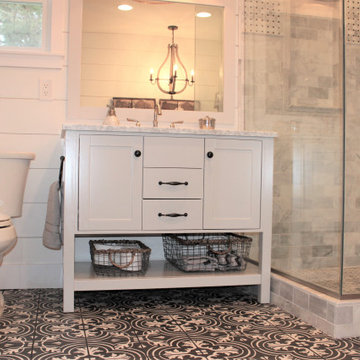
Believe it or not this beautifully renovated bathroom started out as a cramped, outdated bathroom with a single vanity and tiny shower. An adjoining bedroom was added to the space to enlarge the bathroom as well as add a much needed walk in closet. The client was looking for a farmhouse feel so shiplap was utilized as well as vintage feel lighting and accessories. Black and white floor tile was used to add interest and a free standing tub for much needed relaxation!

Esempio di una stanza da bagno american style di medie dimensioni con ante in stile shaker, ante bianche, doccia alcova, WC monopezzo, piastrelle grigie, piastrelle diamantate, pareti bianche, pavimento in marmo, lavabo a bacinella, top piastrellato, pavimento nero, porta doccia a battente, top bianco, nicchia, un lavabo e mobile bagno incassato

This guest bath has a light and airy feel with an organic element and pop of color. The custom vanity is in a midtown jade aqua-green PPG paint Holy Glen. It provides ample storage while giving contrast to the white and brass elements. A playful use of mixed metal finishes gives the bathroom an up-dated look. The 3 light sconce is gold and black with glass globes that tie the gold cross handle plumbing fixtures and matte black hardware and bathroom accessories together. The quartz countertop has gold veining that adds additional warmth to the space. The acacia wood framed mirror with a natural interior edge gives the bathroom an organic warm feel that carries into the curb-less shower through the use of warn toned river rock. White subway tile in an offset pattern is used on all three walls in the shower and carried over to the vanity backsplash. The shower has a tall niche with quartz shelves providing lots of space for storing shower necessities. The river rock from the shower floor is carried to the back of the niche to add visual interest to the white subway shower wall as well as a black Schluter edge detail. The shower has a frameless glass rolling shower door with matte black hardware to give the this smaller bathroom an open feel and allow the natural light in. There is a gold handheld shower fixture with a cross handle detail that looks amazing against the white subway tile wall. The white Sherwin Williams Snowbound walls are the perfect backdrop to showcase the design elements of the bathroom.
Photography by LifeCreated.
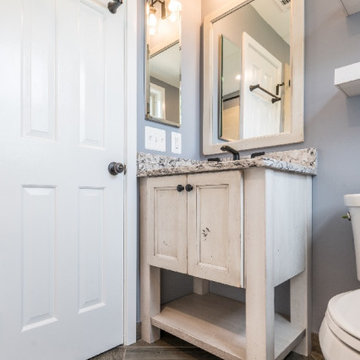
This cozy rustic bathroom remodel in Arlington, VA is a space to enjoy. The floating shelves along with farmhouse style vanity and mirror finish off the cozy space.

Built out shower with a custom cut rolling shower door and shower sprays leading into a square infinity drain. Also a nice custom built niche for bathroom supplies as well as a heated floor for the master bathroom.
Bagni con un lavabo - Foto e idee per arredare
9

