Bagni con travi a vista - Foto e idee per arredare
Filtra anche per:
Budget
Ordina per:Popolari oggi
81 - 100 di 690 foto
1 di 3

We completed a full refurbishment and the interior design of this bathroom in a family country home in Hampshire.
Immagine di una stanza da bagno per bambini country di medie dimensioni con vasca freestanding, vasca/doccia, WC sospeso, pareti grigie, parquet scuro, lavabo a colonna, pavimento nero, doccia con tenda, un lavabo, travi a vista e pareti in mattoni
Immagine di una stanza da bagno per bambini country di medie dimensioni con vasca freestanding, vasca/doccia, WC sospeso, pareti grigie, parquet scuro, lavabo a colonna, pavimento nero, doccia con tenda, un lavabo, travi a vista e pareti in mattoni
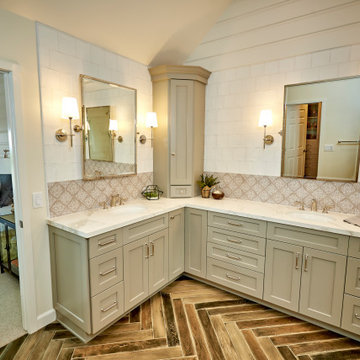
Carlsbad Home
The designer put together a retreat for the whole family. The master bath was completed gutted and reconfigured maximizing the space to be a more functional room. Details added throughout with shiplap, beams and sophistication tile. The kids baths are full of fun details and personality. We also updated the main staircase to give it a fresh new look.
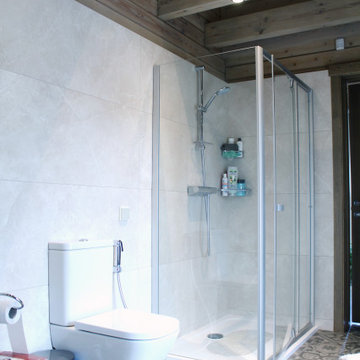
Ванная комната в доме из клееного бруса. На стенах широкоформатная испанская плитка. Пол плитка в стиле пэчворк.
Immagine di una stanza da bagno con doccia chic di medie dimensioni con ante con riquadro incassato, ante grigie, vasca ad angolo, doccia ad angolo, piastrelle beige, piastrelle in gres porcellanato, pareti beige, pavimento in gres porcellanato, pavimento grigio, porta doccia a battente, top bianco, un lavabo, mobile bagno freestanding, travi a vista e pareti in legno
Immagine di una stanza da bagno con doccia chic di medie dimensioni con ante con riquadro incassato, ante grigie, vasca ad angolo, doccia ad angolo, piastrelle beige, piastrelle in gres porcellanato, pareti beige, pavimento in gres porcellanato, pavimento grigio, porta doccia a battente, top bianco, un lavabo, mobile bagno freestanding, travi a vista e pareti in legno

Light and Airy shiplap bathroom was the dream for this hard working couple. The goal was to totally re-create a space that was both beautiful, that made sense functionally and a place to remind the clients of their vacation time. A peaceful oasis. We knew we wanted to use tile that looks like shiplap. A cost effective way to create a timeless look. By cladding the entire tub shower wall it really looks more like real shiplap planked walls.
The center point of the room is the new window and two new rustic beams. Centered in the beams is the rustic chandelier.
Design by Signature Designs Kitchen Bath
Contractor ADR Design & Remodel
Photos by Gail Owens

Concrete floors provide smooth transitions within the Master Bedroom/Bath suite making for the perfect oasis. Wall mounted sink and sensor faucet provide easy use. Wide openings allow for wheelchair access between the spaces. Chic glass barn door provide privacy in wet shower area. Large hardware door handles are statement pieces as well as functional.
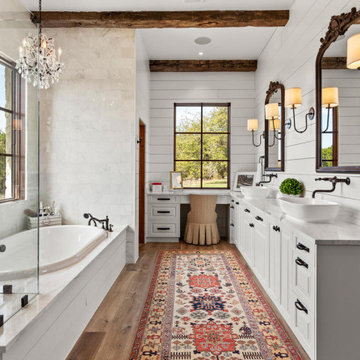
Master bathroom featuring Calacatta Marble tops, 100 year old beams, ship lap, custom cabinetry
Ispirazione per una stanza da bagno country con ante con bugna sagomata, ante bianche, vasca da incasso, piastrelle grigie, piastrelle di marmo, pareti bianche, pavimento in legno massello medio, lavabo a bacinella, top in marmo, pavimento beige, porta doccia a battente, top grigio, due lavabi, mobile bagno incassato, travi a vista e pareti in perlinato
Ispirazione per una stanza da bagno country con ante con bugna sagomata, ante bianche, vasca da incasso, piastrelle grigie, piastrelle di marmo, pareti bianche, pavimento in legno massello medio, lavabo a bacinella, top in marmo, pavimento beige, porta doccia a battente, top grigio, due lavabi, mobile bagno incassato, travi a vista e pareti in perlinato
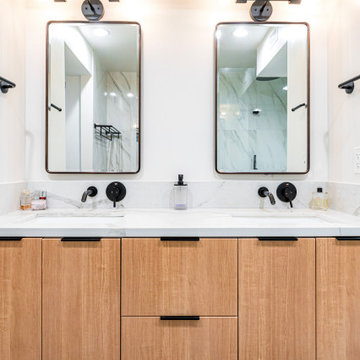
The complete home renovation incorporates sleek marble-grey backsplash and countertops to effortlessly harmonize the theme with the contrasting white cabinets. Look for the subtle gold accents on the appliances that make a statement in the kitchen. To further elevate the overall aesthetic, light brown hardwood floors add a cozy feel to the house.

Our installer removed the existing unit to get the area ready for the installation of shower and replacing old bathtub with a shower by putting a new shower base into position while keeping the existing footprint intact then Establishing a proper foundation and make sure the walls are prepped with the utmost care prior to installation. Our stylish and seamless watertight walls go up easily in the hands of our seasoned professionals. High-quality tempered glass doors in the style are installed next, as well as all additional accessories the customer wanted. The job is done, and customers left with a new shower and a smile!

Cement tiles
Ispirazione per un bagno di servizio stile marino di medie dimensioni con ante lisce, ante con finitura invecchiata, WC monopezzo, piastrelle grigie, piastrelle di cemento, pareti bianche, pavimento in cementine, lavabo a colonna, top in quarzo composito, pavimento grigio, top bianco, mobile bagno freestanding, travi a vista e pannellatura
Ispirazione per un bagno di servizio stile marino di medie dimensioni con ante lisce, ante con finitura invecchiata, WC monopezzo, piastrelle grigie, piastrelle di cemento, pareti bianche, pavimento in cementine, lavabo a colonna, top in quarzo composito, pavimento grigio, top bianco, mobile bagno freestanding, travi a vista e pannellatura

As a retreat in an isolated setting both vanity and privacy were lesser priorities in this bath design where a view takes priority over a mirror.
Foto di una stanza da bagno con doccia stile rurale di medie dimensioni con ante lisce, ante in legno chiaro, doccia ad angolo, WC monopezzo, piastrelle bianche, piastrelle in gres porcellanato, pareti bianche, pavimento in ardesia, lavabo a bacinella, top in legno, pavimento nero, porta doccia a battente, top marrone, nicchia, un lavabo, mobile bagno freestanding, travi a vista e pareti in legno
Foto di una stanza da bagno con doccia stile rurale di medie dimensioni con ante lisce, ante in legno chiaro, doccia ad angolo, WC monopezzo, piastrelle bianche, piastrelle in gres porcellanato, pareti bianche, pavimento in ardesia, lavabo a bacinella, top in legno, pavimento nero, porta doccia a battente, top marrone, nicchia, un lavabo, mobile bagno freestanding, travi a vista e pareti in legno
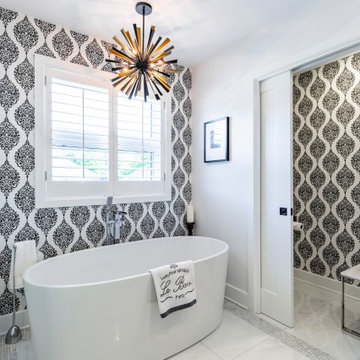
When designing your dream home, there’s one room that is incredibly important. The master bathroom shouldn’t just be where you go to shower it should be a retreat. Having key items and a functional layout is crucial to love your new custom home.
Consider the following elements to design your Master Ensuite
1. Think about toilet placement
2. Double sinks are key
3. Storage
4. Ventilation prevents mold and moisture
5. To tub or not to tub
6. Showers should be functional
7. Spacing should be considered
8. Closet Placement
Bonus Tips:
Lighting is important so think it through
Make sure you have enough electrical outlets but also that they are within code
The vanity height should be comfortable
A timeless style means you won’t have to renovate
Flooring should be non-slip
Think about smells, noises, and moisture.
BEST PRO TIP: this is a large investment, get a pro designer, In the end you will save time and money.
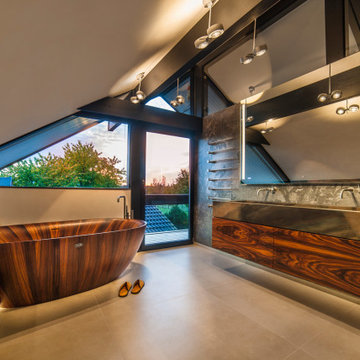
Schöner Wohnen und Wohlfühlen im Luxus-Bad eines Huf Hauses
Erfahre wahre Wohlfühlexplosion in unserem neugestalteten Bad eines Huf Hauses! Bei uns steht "Schöner Wohnen" nicht nur im Mittelpunkt, sondern wird zur gelebten Realität.
Highlights unseres Luxus-Bades:
Natürlicher Charme von Antolini Naturstein: Der elegante Braunton des Antolini Natursteins verleiht dem Bad eine zeitlose Eleganz und eine warme Atmosphäre.
Maßgefertigte Exklusivität von Vola Edelstahl: Jedes Element der Vola Edelstahlarmaturen ist auf Maß gefertigt und verleiht dem Bad einen Hauch von Exklusivität.
Dusche als Raumwunder: Die großzügige, maßgefertigte Dusche wird zum Raumhighlight, das ein Gefühl von Freiheit und Luxus vermittelt.
Exquisite Holzbadewanne mit Tropenholz: Die freistehende Holzbadewanne mit Tropenholzdetails setzt ein Statement für exklusives Design und höchsten Badekomfort.
Occhio Beleuchtung für die perfekte Atmosphäre: Die durchdachte Beleuchtung von Occhio schafft die perfekte Atmosphäre und setzt jedes Detail des Bades in Szene.
Tauche ein in die Welt von "Schöner Wohnen" und erlebe, wie wir Wohlfühlen im Bad zu einer Kunstform erheben. Hier geht's zu einer Referenz unserer neugestalteten Badarchitektur in einem Huf Haus:
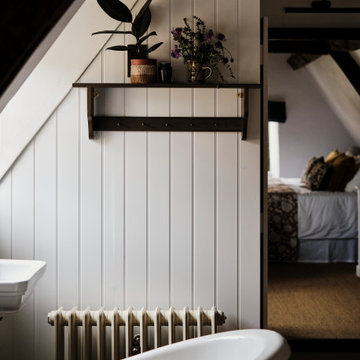
We added a roll top bath, sisal flooring, tongue & groove panelling, bespoke Roman blinds & a cast iron radiator to the top floor master suite in our Cotswolds Cottage project. Interior Design by Imperfect Interiors
Armada Cottage is available to rent at www.armadacottagecotswolds.co.uk
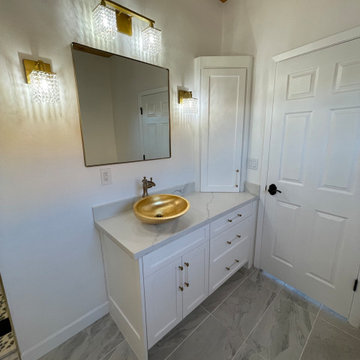
Ispirazione per una stanza da bagno padronale eclettica di medie dimensioni con ante in stile shaker, ante bianche, vasca con piedi a zampa di leone, doccia alcova, WC a due pezzi, pistrelle in bianco e nero, piastrelle in gres porcellanato, pareti bianche, pavimento in gres porcellanato, lavabo a bacinella, top in quarzo composito, pavimento grigio, porta doccia a battente, top bianco, nicchia, un lavabo, mobile bagno incassato, travi a vista e boiserie
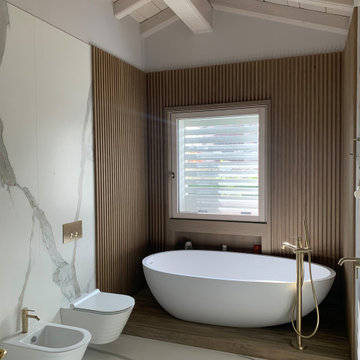
Bagno con travi a vista sbiancate
Pavimento e rivestimento in grandi lastre Laminam Calacatta Michelangelo
Rivestimento in legno di rovere con pannello a listelli realizzato su disegno.
Vasca da bagno a libera installazione di Agape Spoon XL
Mobile lavabo di Novello - your bathroom serie Quari con piano in Laminam Emperador
Rubinetteria Gessi Serie 316

Realizzazione di una sala bagno adiacente alla camera padronale. La richiesta del committente è di avere il doppio servizio LUI, LEI. Inseriamo una grande doccia fra i due servizi sfruttando la nicchia con mattoni che era il vecchio passaggi porta. Nel sotto finestra realizziamo il mobile a taglio frattino con nascosti gli impianti elettrici di servizio. Un'armadio porta biancheria con anta in legno richiama le due ante scorrevoli della piccola cabina armadi. La vasca stile retrò completa l'atmosfera di questa importante sala. Abbiamo gestito le luci con tre piccoli lampadari in ceramica bianca disposti in linea, con l'aggiunta di tre punti luce con supporti in cotto montati sulle travi e nascosti, inoltre le due specchiere hanno un taglio verticale di luce LED. I sanitari mantengono un gusto classico con le vaschette dell'acqua in ceramica. A terra pianelle di cotto realizzate a mano nel Borgo. Mentre di taglio industial sono le chiusure in metallo.
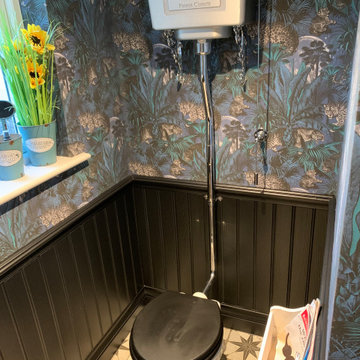
A Very Unique design with Statement Wall Paper & Black wood Wall Panelling.
This small space has a luxurious mix of industrial design mixed with traditional features. The high level cistern WC creates drama in keeping with the industrial star feature floor and leopard print wall paper. The beauty is in the details and this can be seen in the bronze brass tap, the beautiful hanging mirror and the miniature cast iron radiator. A true adventure in design.
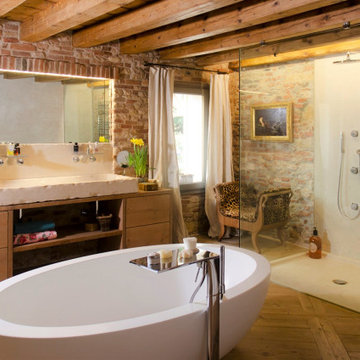
Esempio di una stanza da bagno padronale bohémian con ante lisce, ante in legno chiaro, vasca freestanding, doccia a filo pavimento, pavimento in legno massello medio, lavabo a bacinella, top in legno, porta doccia a battente, un lavabo, mobile bagno freestanding, travi a vista e pareti in mattoni
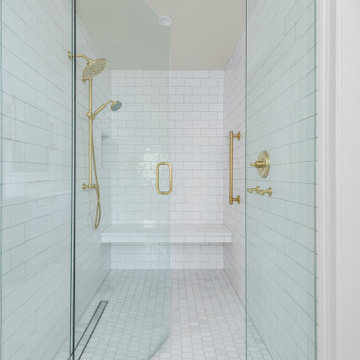
Our design team listened carefully to our clients' wish list. They had a vision of a cozy rustic mountain cabin type master suite retreat. The rustic beams and hardwood floors complement the neutral tones of the walls and trim. Walking into the new primary bathroom gives the same calmness with the colors and materials used in the design.
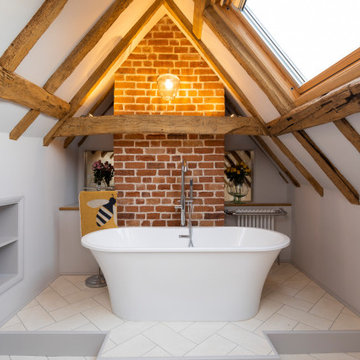
Ispirazione per una stanza da bagno country con vasca freestanding, pareti grigie, pavimento beige, travi a vista, soffitto a volta e pareti in mattoni
Bagni con travi a vista - Foto e idee per arredare
5

