Bagni con travi a vista - Foto e idee per arredare
Filtra anche per:
Budget
Ordina per:Popolari oggi
141 - 160 di 1.546 foto
1 di 3

This casita was completely renovated from floor to ceiling in preparation of Airbnb short term romantic getaways. The color palette of teal green, blue and white was brought to life with curated antiques that were stripped of their dark stain colors, collected fine linens, fine plaster wall finishes, authentic Turkish rugs, antique and custom light fixtures, original oil paintings and moorish chevron tile and Moroccan pattern choices.
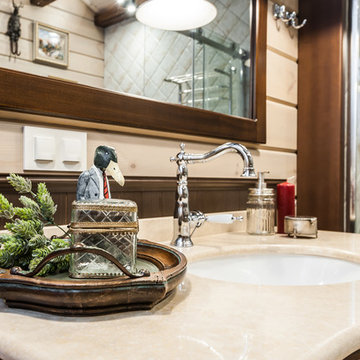
Ванная комната кантри, фрагмент ванной комнаты. Смесители, Hansgrohe, Bugnatesse, каменная столешница с раковиной.
Esempio di una stanza da bagno padronale country di medie dimensioni con ante in stile shaker, ante marroni, vasca con piedi a zampa di leone, zona vasca/doccia separata, WC sospeso, piastrelle multicolore, piastrelle di cemento, pareti multicolore, pavimento con piastrelle in ceramica, lavabo integrato, top in superficie solida, pavimento multicolore, porta doccia scorrevole, top beige, un lavabo, mobile bagno freestanding, travi a vista e pareti in legno
Esempio di una stanza da bagno padronale country di medie dimensioni con ante in stile shaker, ante marroni, vasca con piedi a zampa di leone, zona vasca/doccia separata, WC sospeso, piastrelle multicolore, piastrelle di cemento, pareti multicolore, pavimento con piastrelle in ceramica, lavabo integrato, top in superficie solida, pavimento multicolore, porta doccia scorrevole, top beige, un lavabo, mobile bagno freestanding, travi a vista e pareti in legno

Reconfiguration of a dilapidated bathroom and separate toilet in a Victorian house in Walthamstow village.
The original toilet was situated straight off of the landing space and lacked any privacy as it opened onto the landing. The original bathroom was separate from the WC with the entrance at the end of the landing. To get to the rear bedroom meant passing through the bathroom which was not ideal. The layout was reconfigured to create a family bathroom which incorporated a walk-in shower where the original toilet had been and freestanding bath under a large sash window. The new bathroom is slightly slimmer than the original this is to create a short corridor leading to the rear bedroom.
The ceiling was removed and the joists exposed to create the feeling of a larger space. A rooflight sits above the walk-in shower and the room is flooded with natural daylight. Hanging plants are hung from the exposed beams bringing nature and a feeling of calm tranquility into the space.

Navigate the corridors of this elegant Chelsea bathroom, an Arsight creation in NYC, encapsulating a seamless blend of functionality and grace. With its oak vanity adorned with brass hardware and flanked by sleek bathroom sconces, the space is an homage to sophisticated city living. A pristine white marble vanity, paired with fluted glass and a wall-mounted faucet, enhances the loft-inspired aesthetic. The harmony of custom millwork and carefully curated bathroom decor contributes to this effortlessly luxurious city haven.

This 1956 John Calder Mackay home had been poorly renovated in years past. We kept the 1400 sqft footprint of the home, but re-oriented and re-imagined the bland white kitchen to a midcentury olive green kitchen that opened up the sight lines to the wall of glass facing the rear yard. We chose materials that felt authentic and appropriate for the house: handmade glazed ceramics, bricks inspired by the California coast, natural white oaks heavy in grain, and honed marbles in complementary hues to the earth tones we peppered throughout the hard and soft finishes. This project was featured in the Wall Street Journal in April 2022.
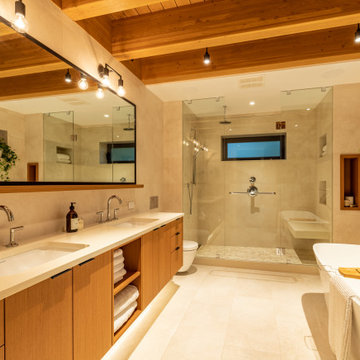
Immagine di una stanza da bagno padronale design di medie dimensioni con ante lisce, ante in legno scuro, vasca freestanding, doccia alcova, WC sospeso, piastrelle beige, piastrelle in gres porcellanato, pareti beige, pavimento in gres porcellanato, lavabo sottopiano, top in quarzo composito, pavimento beige, porta doccia a battente, top beige, panca da doccia, due lavabi, mobile bagno sospeso e travi a vista
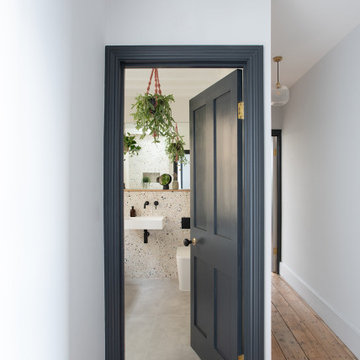
Reconfiguration of a dilapidated bathroom and separate toilet in a Victorian house in Walthamstow village.
The original toilet was situated straight off of the landing space and lacked any privacy as it opened onto the landing. The original bathroom was separate from the WC with the entrance at the end of the landing. To get to the rear bedroom meant passing through the bathroom which was not ideal. The layout was reconfigured to create a family bathroom which incorporated a walk-in shower where the original toilet had been and freestanding bath under a large sash window. The new bathroom is slightly slimmer than the original this is to create a short corridor leading to the rear bedroom.
The ceiling was removed and the joists exposed to create the feeling of a larger space. A rooflight sits above the walk-in shower and the room is flooded with natural daylight. Hanging plants are hung from the exposed beams bringing nature and a feeling of calm tranquility into the space.

Mobile bagno sospeso con top e lavabo integrato in corian. Wc senza bidet ma con doccino. Spazio sotto top per eventuale lavatrice. Specchi sagomati che nascondono un contenitore.
A pavimento sono state recuperate le vecchie cementine originali della casa che hanno colore base verde da cui è originata la scelta del rivestimento e colore pareti. Sanitari Duravit.

New double sink vanity, from Elegant Stone and Cabinets in Walnut creek - J & K shaker style cabinets in gray and Calcutta Laza Quartz top, mirrors from BBB, Kohler Purist faucets, and scones from lights.com, flooring from home depot, and hardware pulls are Elements Naples in satin nickel
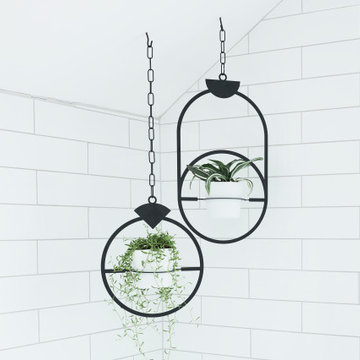
Ispirazione per una stanza da bagno padronale minimalista di medie dimensioni con ante lisce, ante in legno chiaro, vasca da incasso, zona vasca/doccia separata, WC monopezzo, piastrelle verdi, piastrelle in ceramica, pareti verdi, pavimento in ardesia, lavabo integrato, top in superficie solida, pavimento grigio, doccia aperta, top bianco, due lavabi, mobile bagno sospeso e travi a vista
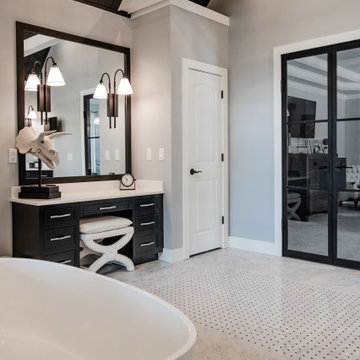
Immagine di una grande stanza da bagno padronale chic con ante a filo, ante nere, vasca freestanding, doccia ad angolo, WC a due pezzi, pistrelle in bianco e nero, piastrelle in gres porcellanato, pareti grigie, pavimento in gres porcellanato, lavabo sottopiano, top in quarzo composito, pavimento bianco, porta doccia a battente, top bianco, panca da doccia, due lavabi, mobile bagno incassato, travi a vista e pareti in perlinato

This 1956 John Calder Mackay home had been poorly renovated in years past. We kept the 1400 sqft footprint of the home, but re-oriented and re-imagined the bland white kitchen to a midcentury olive green kitchen that opened up the sight lines to the wall of glass facing the rear yard. We chose materials that felt authentic and appropriate for the house: handmade glazed ceramics, bricks inspired by the California coast, natural white oaks heavy in grain, and honed marbles in complementary hues to the earth tones we peppered throughout the hard and soft finishes. This project was featured in the Wall Street Journal in April 2022.
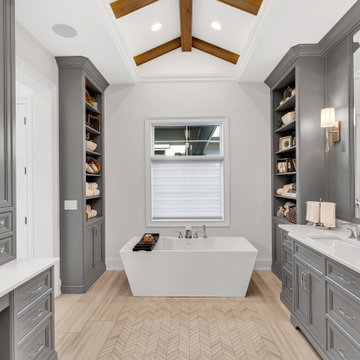
Master bathroom w/ freestanding soaking tub
Idee per un'ampia stanza da bagno padronale minimalista con ante a filo, ante grigie, vasca freestanding, vasca/doccia, WC a due pezzi, piastrelle marroni, piastrelle in gres porcellanato, pareti bianche, pavimento in gres porcellanato, lavabo sottopiano, top in granito, pavimento beige, top multicolore, nicchia, due lavabi, mobile bagno incassato, travi a vista e pannellatura
Idee per un'ampia stanza da bagno padronale minimalista con ante a filo, ante grigie, vasca freestanding, vasca/doccia, WC a due pezzi, piastrelle marroni, piastrelle in gres porcellanato, pareti bianche, pavimento in gres porcellanato, lavabo sottopiano, top in granito, pavimento beige, top multicolore, nicchia, due lavabi, mobile bagno incassato, travi a vista e pannellatura

This was a complete transformation of a outdated primary bedroom, bathroom and closet space. Some layout changes with new beautiful materials top to bottom. See before pictures! From carpet in the bathroom to heated tile floors. From an unused bath to a large walk in shower. From a smaller wood vanity to a large grey wrap around vanity with 3x the storage. From dated carpet in the bedroom to oak flooring. From one master closet to 2! Amazing clients to work with!
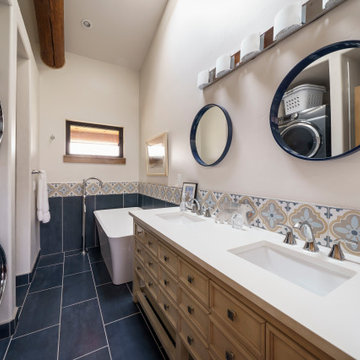
free standing tub, walk in shower, patterned tile floor, linear fireplace, log accented, sky light, sloped ceiling
Esempio di una stanza da bagno rustica di medie dimensioni con ante con bugna sagomata, ante marroni, vasca freestanding, doccia alcova, WC a due pezzi, piastrelle blu, piastrelle di vetro, pareti bianche, pavimento con piastrelle in ceramica, lavabo sottopiano, top in quarzo composito, pavimento blu, porta doccia a battente, top bianco, due lavabi, mobile bagno freestanding e travi a vista
Esempio di una stanza da bagno rustica di medie dimensioni con ante con bugna sagomata, ante marroni, vasca freestanding, doccia alcova, WC a due pezzi, piastrelle blu, piastrelle di vetro, pareti bianche, pavimento con piastrelle in ceramica, lavabo sottopiano, top in quarzo composito, pavimento blu, porta doccia a battente, top bianco, due lavabi, mobile bagno freestanding e travi a vista

Double sinks, make-up vanity, a soaker tub, and a walk-in shower make this bathroom a mini spa to enjoy after a long day of skiing.
Ispirazione per un'ampia stanza da bagno padronale minimal con ante lisce, ante in legno scuro, vasca da incasso, doccia ad angolo, WC monopezzo, piastrelle grigie, piastrelle in ceramica, pareti marroni, pavimento con piastrelle in ceramica, lavabo da incasso, top in granito, pavimento beige, porta doccia a battente, top marrone, panca da doccia, due lavabi, mobile bagno incassato, travi a vista e carta da parati
Ispirazione per un'ampia stanza da bagno padronale minimal con ante lisce, ante in legno scuro, vasca da incasso, doccia ad angolo, WC monopezzo, piastrelle grigie, piastrelle in ceramica, pareti marroni, pavimento con piastrelle in ceramica, lavabo da incasso, top in granito, pavimento beige, porta doccia a battente, top marrone, panca da doccia, due lavabi, mobile bagno incassato, travi a vista e carta da parati
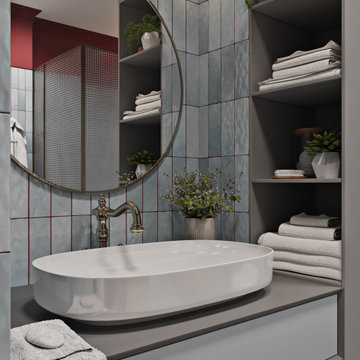
Мастер-санузел
Ispirazione per una stanza da bagno con doccia boho chic di medie dimensioni con ante con bugna sagomata, ante grigie, zona vasca/doccia separata, WC sospeso, piastrelle multicolore, piastrelle in ceramica, pareti rosse, pavimento con piastrelle a mosaico, lavabo da incasso, top in quarzo composito, pavimento multicolore, porta doccia a battente, top grigio, lavanderia, un lavabo, mobile bagno sospeso e travi a vista
Ispirazione per una stanza da bagno con doccia boho chic di medie dimensioni con ante con bugna sagomata, ante grigie, zona vasca/doccia separata, WC sospeso, piastrelle multicolore, piastrelle in ceramica, pareti rosse, pavimento con piastrelle a mosaico, lavabo da incasso, top in quarzo composito, pavimento multicolore, porta doccia a battente, top grigio, lavanderia, un lavabo, mobile bagno sospeso e travi a vista
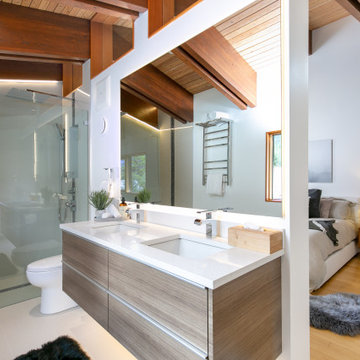
Immagine di una stanza da bagno padronale minimal di medie dimensioni con ante lisce, doccia a filo pavimento, WC monopezzo, pareti bianche, pavimento in gres porcellanato, lavabo sottopiano, pavimento beige, doccia aperta, top bianco, due lavabi, mobile bagno sospeso, ante in legno scuro, travi a vista, soffitto a volta e soffitto in legno

Ванная комната кантри. Сантехника, Roca, Kerasan, цветной кафель, балки, тумба под раковину, зеркало в раме.
Foto di una stanza da bagno padronale country di medie dimensioni con pareti beige, pavimento multicolore, ante in stile shaker, ante in legno bruno, lavabo sottopiano, top beige, WC sospeso, piastrelle multicolore, piastrelle in ceramica, pavimento con piastrelle in ceramica, top in superficie solida, vasca con piedi a zampa di leone, doccia ad angolo, porta doccia a battente, toilette, un lavabo, mobile bagno freestanding, travi a vista e pareti in legno
Foto di una stanza da bagno padronale country di medie dimensioni con pareti beige, pavimento multicolore, ante in stile shaker, ante in legno bruno, lavabo sottopiano, top beige, WC sospeso, piastrelle multicolore, piastrelle in ceramica, pavimento con piastrelle in ceramica, top in superficie solida, vasca con piedi a zampa di leone, doccia ad angolo, porta doccia a battente, toilette, un lavabo, mobile bagno freestanding, travi a vista e pareti in legno

Foto di una stanza da bagno padronale moderna di medie dimensioni con ante lisce, ante in legno bruno, vasca freestanding, doccia ad angolo, WC monopezzo, piastrelle grigie, piastrelle di vetro, pareti grigie, pavimento in gres porcellanato, lavabo sottopiano, top in quarzo composito, pavimento bianco, porta doccia a battente, top bianco, due lavabi, mobile bagno sospeso e travi a vista
Bagni con travi a vista - Foto e idee per arredare
8

