Bagni con travi a vista e carta da parati - Foto e idee per arredare
Filtra anche per:
Budget
Ordina per:Popolari oggi
21 - 40 di 120 foto
1 di 3
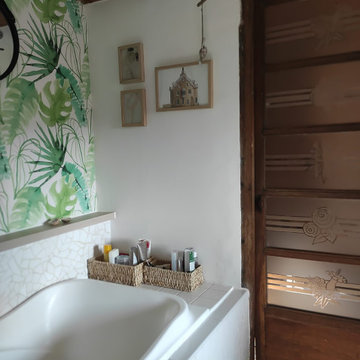
Immagine di una stanza da bagno padronale country di medie dimensioni con ante in legno chiaro, vasca sottopiano, vasca/doccia, WC sospeso, piastrelle bianche, piastrelle a mosaico, pareti bianche, parquet chiaro, lavabo rettangolare, top in legno, pavimento beige, doccia aperta, top bianco, un lavabo, mobile bagno incassato, travi a vista e carta da parati
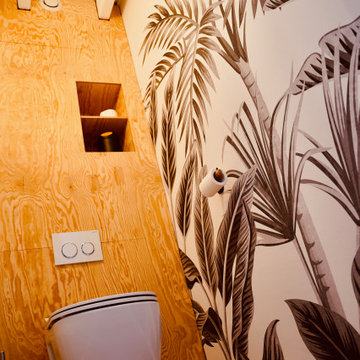
@Agence-Voiceman
Idee per un bagno di servizio tropicale di medie dimensioni con nessun'anta, WC sospeso, parquet chiaro, mobile bagno incassato, travi a vista e carta da parati
Idee per un bagno di servizio tropicale di medie dimensioni con nessun'anta, WC sospeso, parquet chiaro, mobile bagno incassato, travi a vista e carta da parati
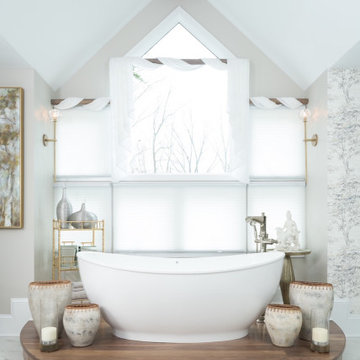
We took this dated 80's bathroom and created a livable spa retreat for our clients to enjoy as if they were on vacation everyday!
Foto di una grande stanza da bagno padronale classica con ante con bugna sagomata, ante in legno scuro, vasca freestanding, doccia doppia, WC a due pezzi, piastrelle bianche, piastrelle di marmo, pareti grigie, pavimento in marmo, lavabo a bacinella, top in quarzo composito, pavimento bianco, porta doccia a battente, top bianco, toilette, due lavabi, mobile bagno incassato, travi a vista e carta da parati
Foto di una grande stanza da bagno padronale classica con ante con bugna sagomata, ante in legno scuro, vasca freestanding, doccia doppia, WC a due pezzi, piastrelle bianche, piastrelle di marmo, pareti grigie, pavimento in marmo, lavabo a bacinella, top in quarzo composito, pavimento bianco, porta doccia a battente, top bianco, toilette, due lavabi, mobile bagno incassato, travi a vista e carta da parati

This eclectic bathroom gives funky industrial hotel vibes. The black fittings and fixtures give an industrial feel. Loving the re-purposed furniture to create the vanity here. The wall-hung toilet is great for ease of cleaning too. The colour of the subway tiles is divine and connects so nicely to the wall paper tones.
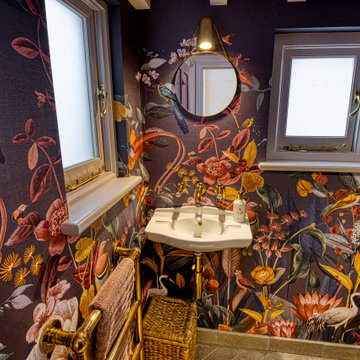
We absolutely love it when I client says that they are happy to have a bit of fun with their cloakroom design and there is so much to love here in what used to be an old coal store!

Ispirazione per una piccola stanza da bagno con doccia american style con ante lisce, ante in legno scuro, piastrelle blu, piastrelle in gres porcellanato, pareti blu, pavimento in ardesia, lavabo a bacinella, top in saponaria, pavimento grigio, top grigio, un lavabo, mobile bagno freestanding, travi a vista e carta da parati

Projet de rénovation Home Staging pour le dernier étage d'un appartement à Villeurbanne laissé à l'abandon.
Nous avons tout décloisonné afin de retrouver une belle lumière traversante et placé la salle de douche dans le fond, proche des évacuation. Seule l'arrivée d'eau a été caché sous le meuble bar qui sépare la pièce et crée un espace diner pour 3 personnes.
Le tout dans un style doux et naturel avec un maximum de rangement !
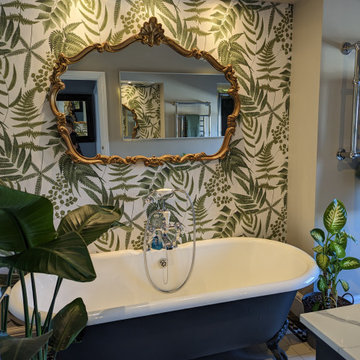
A new decadent and atmospheric bathing area was designed with new feature wallcovering, repainted roll top bath. The lighting and sound system were also updated.

Esempio di un piccolo bagno di servizio minimalista con nessun'anta, ante grigie, pareti bianche, pavimento in legno massello medio, lavabo integrato, top grigio, mobile bagno incassato, travi a vista e carta da parati
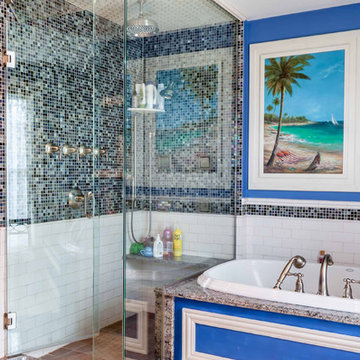
2-story addition to this historic 1894 Princess Anne Victorian. Family room, new full bath, relocated half bath, expanded kitchen and dining room, with Laundry, Master closet and bathroom above. Wrap-around porch with gazebo.
Photos by 12/12 Architects and Robert McKendrick Photography.
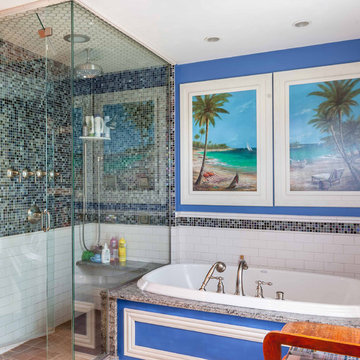
2-story addition to this historic 1894 Princess Anne Victorian. Family room, new full bath, relocated half bath, expanded kitchen and dining room, with Laundry, Master closet and bathroom above. Wrap-around porch with gazebo.
Photos by 12/12 Architects and Robert McKendrick Photography.
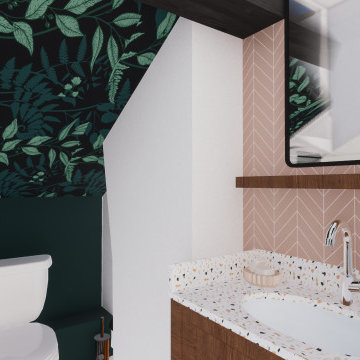
Projet de rénovation Home Staging pour le dernier étage d'un appartement à Villeurbanne laissé à l'abandon.
Nous avons tout décloisonné afin de retrouver une belle lumière traversante et placé la salle de douche dans le fond, proche des évacuation. Seule l'arrivée d'eau a été caché sous le meuble bar qui sépare la pièce et crée un espace diner pour 3 personnes.
Le tout dans un style doux et naturel avec un maximum de rangement !
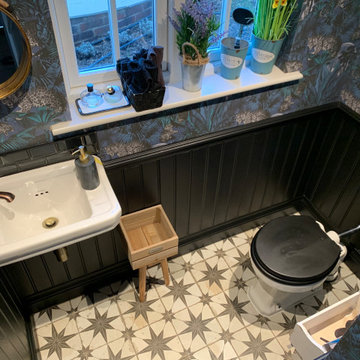
A Very Unique design with Statement Wall Paper & Black wood Wall Panelling.
This small space has a luxurious mix of industrial design mixed with traditional features. The high level cistern WC creates drama in keeping with the industrial star feature floor and leopard print wall paper. The beauty is in the details and this can be seen in the bronze brass tap, the beautiful hanging mirror and the miniature cast iron radiator. A true adventure in design.
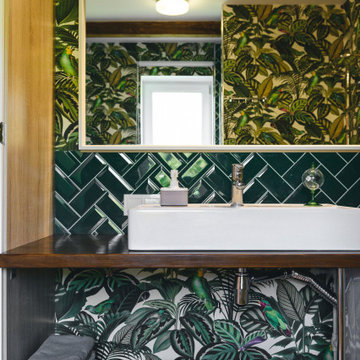
Ispirazione per una piccola stanza da bagno con doccia design con ante marroni, doccia alcova, WC monopezzo, piastrelle verdi, piastrelle in gres porcellanato, pareti verdi, pavimento in gres porcellanato, lavabo da incasso, top in legno, pavimento beige, porta doccia a battente, top marrone, lavanderia, un lavabo, mobile bagno sospeso, travi a vista e carta da parati
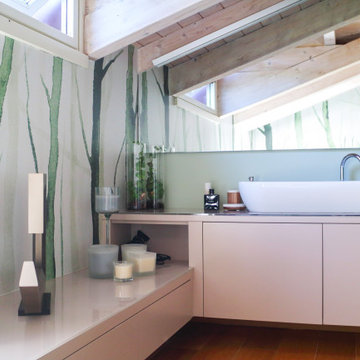
Una tappezzeria per bagno ha requisiti un po’ più elevati e specifici di quelle per stanze con normali livelli di umidità.
Idee per una stanza da bagno padronale design di medie dimensioni con WC monopezzo, pareti verdi, lavabo a bacinella, un lavabo, travi a vista, carta da parati, ante bianche, parquet scuro e pavimento marrone
Idee per una stanza da bagno padronale design di medie dimensioni con WC monopezzo, pareti verdi, lavabo a bacinella, un lavabo, travi a vista, carta da parati, ante bianche, parquet scuro e pavimento marrone
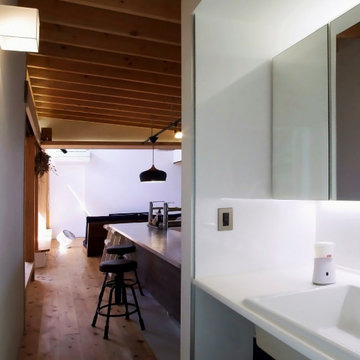
洗面スペース
Immagine di un bagno di servizio minimalista con parquet chiaro, top bianco, mobile bagno incassato, travi a vista e carta da parati
Immagine di un bagno di servizio minimalista con parquet chiaro, top bianco, mobile bagno incassato, travi a vista e carta da parati
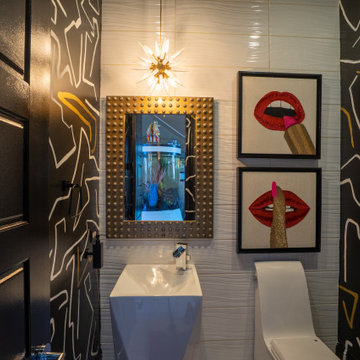
The 8,000 sq. ft. Riverstone Residence was a new build Modern Masterpiece overlooking the manicured lawns of the prestigious Riverstone neighborhood that was in need of a cutting edge, modern yet classic spirit.'
The interiors remain true to Rehman’s belief in mixing styles, eras and selections, bringing together the stars of the past with today’s emerging artists to create environments that are at once inviting, comfortable and seductive.
The powder room was designed to give guests a separate experience from the rest of the space. Combining tiled walls with a hand-painted custom wall design, various materials play together to tell a story of a dark yet glamorous space with an edgy twist.
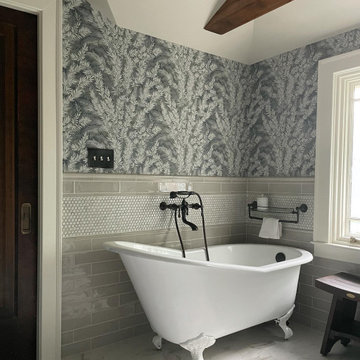
Craftsman Bungalow, Master Bathroom, with Claw-foot Tub, and Wall Mount Faucet. Wallpaper by Cole and Sons, with an Exposed Beam and salvaged Doors to match pre-existing.
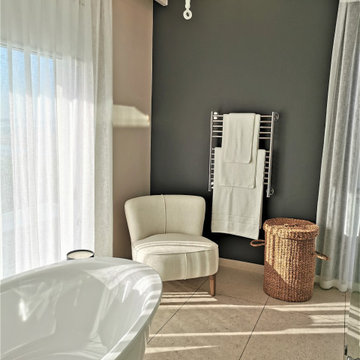
A free standing bath sits next to large glass sliding doors from which one can take in the breathtaking views of the beach and the ocean.
The double shower also has views of the ocean.
Every aspect of these areas have been carefully considered to optimise the stunning views.
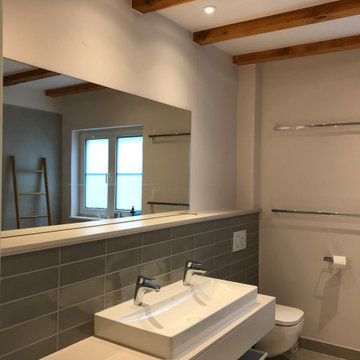
Foto di una stanza da bagno con doccia scandinava di medie dimensioni con ante lisce, ante grigie, doccia a filo pavimento, WC sospeso, piastrelle grigie, piastrelle diamantate, pareti grigie, pavimento con piastrelle in ceramica, lavabo a bacinella, top in laminato, pavimento grigio, doccia aperta, top grigio, due lavabi, mobile bagno sospeso, travi a vista e carta da parati
Bagni con travi a vista e carta da parati - Foto e idee per arredare
2

