Filtra anche per:
Budget
Ordina per:Popolari oggi
41 - 60 di 401 foto
1 di 3

Ispirazione per una stanza da bagno con doccia minimalista di medie dimensioni con ante lisce, ante in legno bruno, piastrelle verdi, piastrelle in ceramica, lavabo integrato, top in quarzo composito, top verde, un lavabo e mobile bagno sospeso
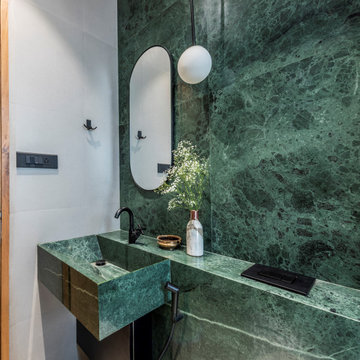
Ispirazione per una stanza da bagno contemporanea con piastrelle verdi, lastra di pietra, lavabo a bacinella, top verde e un lavabo
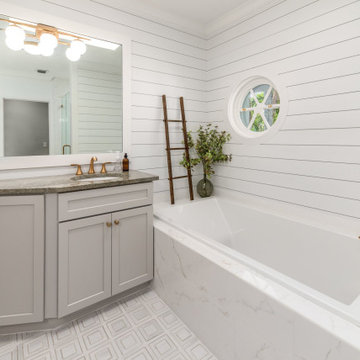
Esempio di una stanza da bagno padronale tradizionale di medie dimensioni con ante in stile shaker, ante grigie, vasca da incasso, doccia ad angolo, piastrelle bianche, piastrelle in gres porcellanato, pareti bianche, pavimento con piastrelle a mosaico, lavabo sottopiano, top in granito, pavimento bianco, porta doccia a battente, top verde, un lavabo, mobile bagno incassato e pareti in perlinato
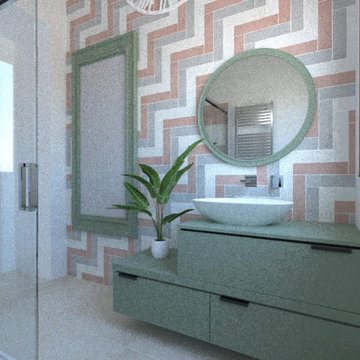
Il rivestimento utilizzato qui, simulava la pietra serena, e ben si adattava al pavimento in marmo rosa di Verona (pietra di Prun)
Ispirazione per un'in mansarda stanza da bagno con doccia chic con consolle stile comò, ante verdi, doccia a filo pavimento, piastrelle multicolore, piastrelle a listelli, pareti verdi, pavimento in marmo, lavabo a bacinella, top in laminato, pavimento rosa, porta doccia scorrevole, top verde, un lavabo, mobile bagno sospeso e soffitto in legno
Ispirazione per un'in mansarda stanza da bagno con doccia chic con consolle stile comò, ante verdi, doccia a filo pavimento, piastrelle multicolore, piastrelle a listelli, pareti verdi, pavimento in marmo, lavabo a bacinella, top in laminato, pavimento rosa, porta doccia scorrevole, top verde, un lavabo, mobile bagno sospeso e soffitto in legno

The owners of this classic “old-growth Oak trim-work and arches” 1½ story 2 BR Tudor were looking to increase the size and functionality of their first-floor bath. Their wish list included a walk-in steam shower, tiled floors and walls. They wanted to incorporate those arches where possible – a style echoed throughout the home. They also were looking for a way for someone using a wheelchair to easily access the room.
The project began by taking the former bath down to the studs and removing part of the east wall. Space was created by relocating a portion of a closet in the adjacent bedroom and part of a linen closet located in the hallway. Moving the commode and a new cabinet into the newly created space creates an illusion of a much larger bath and showcases the shower. The linen closet was converted into a shallow medicine cabinet accessed using the existing linen closet door.
The door to the bath itself was enlarged, and a pocket door installed to enhance traffic flow.
The walk-in steam shower uses a large glass door that opens in or out. The steam generator is in the basement below, saving space. The tiled shower floor is crafted with sliced earth pebbles mosaic tiling. Coy fish are incorporated in the design surrounding the drain.
Shower walls and vanity area ceilings are constructed with 3” X 6” Kyle Subway tile in dark green. The light from the two bright windows plays off the surface of the Subway tile is an added feature.
The remaining bath floor is made 2” X 2” ceramic tile, surrounded with more of the pebble tiling found in the shower and trying the two rooms together. The right choice of grout is the final design touch for this beautiful floor.
The new vanity is located where the original tub had been, repeating the arch as a key design feature. The Vanity features a granite countertop and large under-mounted sink with brushed nickel fixtures. The white vanity cabinet features two sets of large drawers.
The untiled walls feature a custom wallpaper of Henri Rousseau’s “The Equatorial Jungle, 1909,” featured in the national gallery of art. https://www.nga.gov/collection/art-object-page.46688.html
The owners are delighted in the results. This is their forever home.
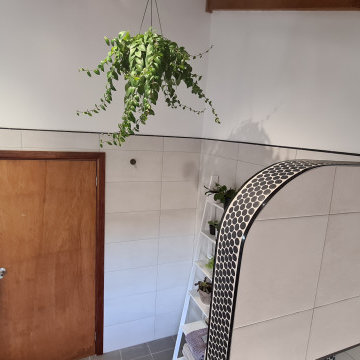
Contemporary farm house renovation.
Foto di una grande stanza da bagno padronale contemporanea con consolle stile comò, ante in legno bruno, vasca freestanding, doccia aperta, WC monopezzo, piastrelle beige, piastrelle in ceramica, pareti bianche, pavimento con piastrelle in ceramica, lavabo a bacinella, top in saponaria, pavimento multicolore, doccia aperta, top verde, nicchia, un lavabo, mobile bagno sospeso, soffitto a volta e pareti in perlinato
Foto di una grande stanza da bagno padronale contemporanea con consolle stile comò, ante in legno bruno, vasca freestanding, doccia aperta, WC monopezzo, piastrelle beige, piastrelle in ceramica, pareti bianche, pavimento con piastrelle in ceramica, lavabo a bacinella, top in saponaria, pavimento multicolore, doccia aperta, top verde, nicchia, un lavabo, mobile bagno sospeso, soffitto a volta e pareti in perlinato
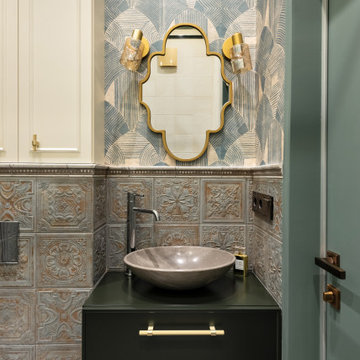
Ispirazione per una piccola stanza da bagno con doccia classica con ante con riquadro incassato, ante verdi, zona vasca/doccia separata, WC sospeso, piastrelle marroni, piastrelle in gres porcellanato, pareti verdi, pavimento in gres porcellanato, lavabo da incasso, pavimento beige, porta doccia scorrevole, top verde, un lavabo, mobile bagno sospeso e carta da parati
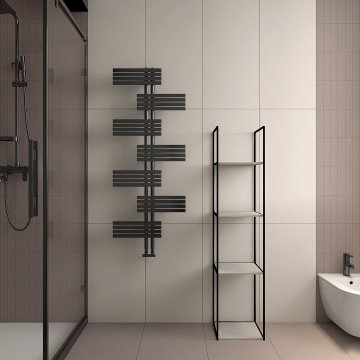
Ispirazione per una piccola e stretta e lunga stanza da bagno con doccia industriale con ante bianche, doccia ad angolo, piastrelle beige, piastrelle in gres porcellanato, pareti multicolore, pavimento in gres porcellanato, top in superficie solida, pavimento beige, top verde, un lavabo e mobile bagno freestanding
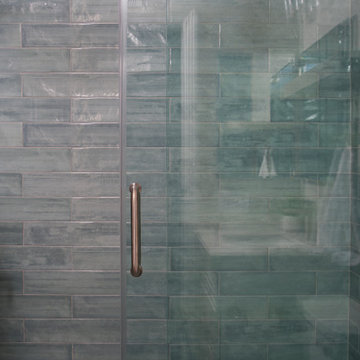
Immagine di una piccola stanza da bagno con doccia tradizionale con ante in stile shaker, ante bianche, vasca da incasso, vasca/doccia, WC monopezzo, piastrelle grigie, piastrelle diamantate, pareti bianche, pavimento in laminato, lavabo sottopiano, top in quarzo composito, pavimento marrone, porta doccia scorrevole, top verde, un lavabo e mobile bagno incassato
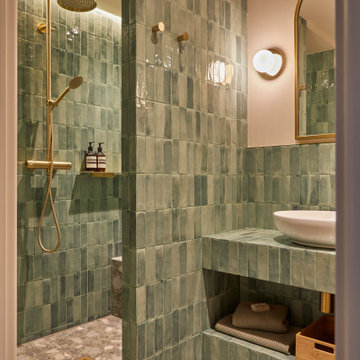
Idee per una piccola stanza da bagno con doccia contemporanea con doccia aperta, WC sospeso, piastrelle verdi, piastrelle in ceramica, pareti verdi, pavimento con piastrelle in ceramica, top piastrellato, pavimento grigio, doccia aperta, top verde, panca da doccia, un lavabo, mobile bagno incassato e soffitto ribassato
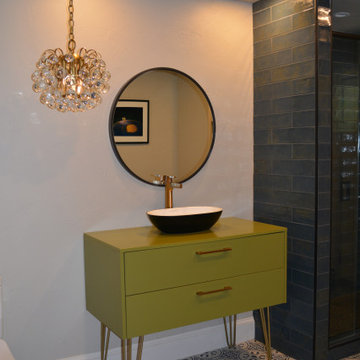
Ispirazione per una stanza da bagno minimalista di medie dimensioni con consolle stile comò, ante verdi, doccia alcova, WC monopezzo, piastrelle grigie, pareti grigie, pavimento con piastrelle in ceramica, lavabo a bacinella, pavimento multicolore, porta doccia a battente, top verde, un lavabo e mobile bagno freestanding

This eclectic bathroom gives funky industrial hotel vibes. The black fittings and fixtures give an industrial feel. Loving the re-purposed furniture to create the vanity here. The wall-hung toilet is great for ease of cleaning too. The colour of the subway tiles is divine and connects so nicely to the wall paper tones.
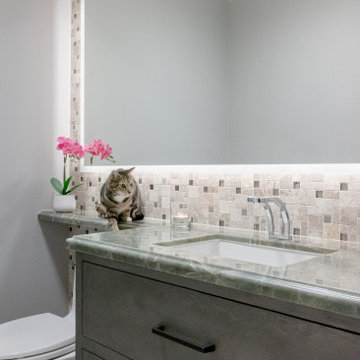
Idee per una piccola stanza da bagno design con ante lisce, ante grigie, piastrelle multicolore, piastrelle a mosaico, pareti grigie, pavimento in gres porcellanato, lavabo sottopiano, top in quarzo composito, pavimento beige, top verde, un lavabo e mobile bagno incassato
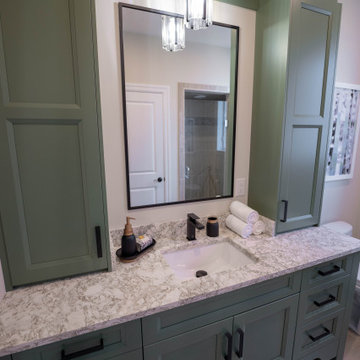
Gorgeous sage green paired with a green and brown designed quartz give this bathroom the ultimate spa feel. Tall linen towers set right on the counter provide functionality and an elevated sense of space. Black matte fixtures throughout with gold accents add to the rich feeling.
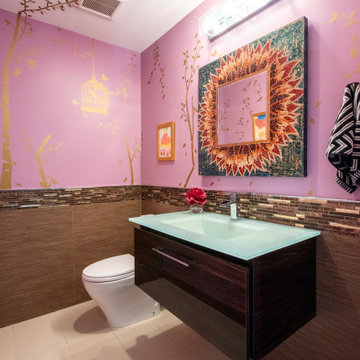
A guest bathroom with lots of personality! Contemporary tiles and a modern floating cabinet a with glass sink are the perfect base for an interesting mix of styles that all work together to create this unique guest bath.

The design of this remodel of a small two-level residence in Noe Valley reflects the owner's passion for Japanese architecture. Having decided to completely gut the interior partitions, we devised a better-arranged floor plan with traditional Japanese features, including a sunken floor pit for dining and a vocabulary of natural wood trim and casework. Vertical grain Douglas Fir takes the place of Hinoki wood traditionally used in Japan. Natural wood flooring, soft green granite and green glass backsplashes in the kitchen further develop the desired Zen aesthetic. A wall to wall window above the sunken bath/shower creates a connection to the outdoors. Privacy is provided through the use of switchable glass, which goes from opaque to clear with a flick of a switch. We used in-floor heating to eliminate the noise associated with forced-air systems.
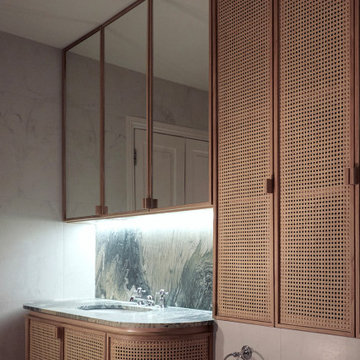
A series of light touch interventions within a Victorian terraced house in Kensington culminated with the refurbishment of the main bedroom ensuite. The existing bathroom was in need of renovation works that would benefit from key layout adjustments.
Great attention was given to the detailing of the new joinery elements in pursuit of a sumptuous and textured atmosphere. Two marble slabs were carefully sourced to clad the alcove bath and form the vanity splashback and counter. Woven rattan panels infill the oak framed cabinetry in a confluence of materials and techniques that dialogue with the pre-existing Victorian heritage.

Walk in shower and drop in tub with deep jade green tile in. a Arts and Craft inspired layout.
Esempio di una stanza da bagno con doccia boho chic di medie dimensioni con ante in stile shaker, ante marroni, doccia aperta, WC monopezzo, piastrelle verdi, piastrelle in ceramica, pavimento in pietra calcarea, lavabo sottopiano, top piastrellato, pavimento beige, top verde, un lavabo e mobile bagno freestanding
Esempio di una stanza da bagno con doccia boho chic di medie dimensioni con ante in stile shaker, ante marroni, doccia aperta, WC monopezzo, piastrelle verdi, piastrelle in ceramica, pavimento in pietra calcarea, lavabo sottopiano, top piastrellato, pavimento beige, top verde, un lavabo e mobile bagno freestanding
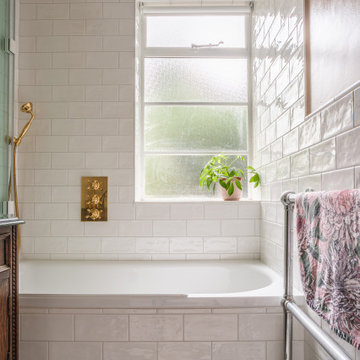
Glazed metro tiles envelope the bathtub and extend to the bath panel for a luxurious and elevated design
Esempio di una piccola stanza da bagno per bambini minimalista con consolle stile comò, ante marroni, vasca da incasso, vasca/doccia, piastrelle bianche, piastrelle in ceramica, pavimento in gres porcellanato, lavabo da incasso, top in marmo, pavimento multicolore, top verde, un lavabo e mobile bagno freestanding
Esempio di una piccola stanza da bagno per bambini minimalista con consolle stile comò, ante marroni, vasca da incasso, vasca/doccia, piastrelle bianche, piastrelle in ceramica, pavimento in gres porcellanato, lavabo da incasso, top in marmo, pavimento multicolore, top verde, un lavabo e mobile bagno freestanding
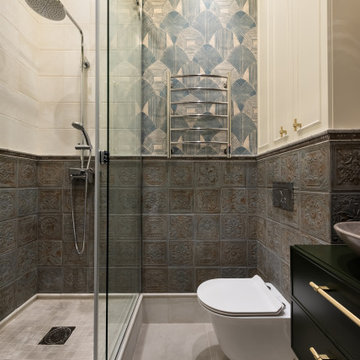
Immagine di una piccola stanza da bagno con doccia tradizionale con ante con riquadro incassato, ante verdi, zona vasca/doccia separata, WC sospeso, piastrelle marroni, piastrelle in gres porcellanato, pareti verdi, pavimento in gres porcellanato, lavabo da incasso, pavimento beige, porta doccia scorrevole, top verde, un lavabo, mobile bagno sospeso e carta da parati
3

