Bagni con top rosa - Foto e idee per arredare
Filtra anche per:
Budget
Ordina per:Popolari oggi
41 - 60 di 231 foto
1 di 3
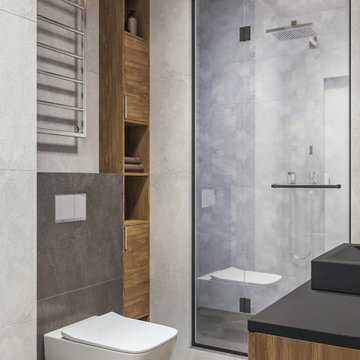
С полным описанием дизайн проекта этой квартиры ознакомьтесь по ссылке: https://dizayn-intererov.ru/studiya-dizayna-interera-portfolio/
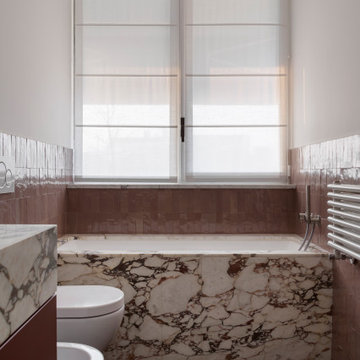
Bagno piano attico: pavimento in parquet, rivestimento pareti in piastrelle zellige colore rosa/rosso, rivestimento della vasca e piano lavabo in marmo breccia viola
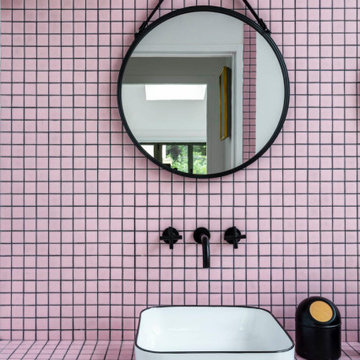
Dans cette maison familiale de 120 m², l’objectif était de créer un espace convivial et adapté à la vie quotidienne avec 2 enfants.
Au rez-de chaussée, nous avons ouvert toute la pièce de vie pour une circulation fluide et une ambiance chaleureuse. Les salles d’eau ont été pensées en total look coloré ! Verte ou rose, c’est un choix assumé et tendance. Dans les chambres et sous l’escalier, nous avons créé des rangements sur mesure parfaitement dissimulés qui permettent d’avoir un intérieur toujours rangé !
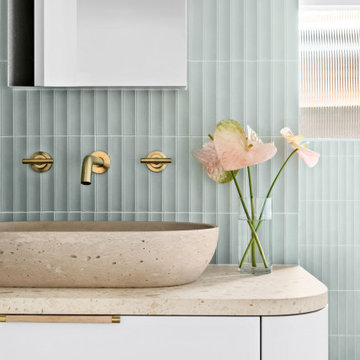
A bathroom and laundry renovation showcasing the perfect balance of colourful and calm, with curves throughout accentuating the softness of the space
Esempio di una stanza da bagno contemporanea con ante beige, vasca freestanding, doccia aperta, piastrelle verdi, piastrelle in ceramica, pareti grigie, pavimento con piastrelle in ceramica, top alla veneziana, pavimento grigio, doccia aperta, top rosa e un lavabo
Esempio di una stanza da bagno contemporanea con ante beige, vasca freestanding, doccia aperta, piastrelle verdi, piastrelle in ceramica, pareti grigie, pavimento con piastrelle in ceramica, top alla veneziana, pavimento grigio, doccia aperta, top rosa e un lavabo
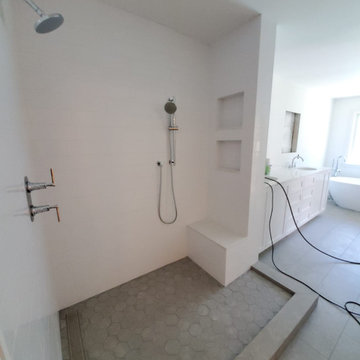
Remodeled Master Bath - underway! New toilet room, new enlarged shower with a bench, flush subway tile walls to finished drywall, custom master vanities, custom recessed vanity mirrors, large format porcelain tile on the floor, stand alone tub, new lighting throughout.

Huntsmore handled the complete design and build of this bathroom extension in Brook Green, W14. Planning permission was gained for the new rear extension at first-floor level. Huntsmore then managed the interior design process, specifying all finishing details. The client wanted to pursue an industrial style with soft accents of pinkThe proposed room was small, so a number of bespoke items were selected to make the most of the space. To compliment the large format concrete effect tiles, this concrete sink was specially made by Warrington & Rose. This met the client's exacting requirements, with a deep basin area for washing and extra counter space either side to keep everyday toiletries and luxury soapsBespoke cabinetry was also built by Huntsmore with a reeded finish to soften the industrial concrete. A tall unit was built to act as bathroom storage, and a vanity unit created to complement the concrete sink. The joinery was finished in Mylands' 'Rose Theatre' paintThe industrial theme was further continued with Crittall-style steel bathroom screen and doors entering the bathroom. The black steel works well with the pink and grey concrete accents through the bathroom. Finally, to soften the concrete throughout the scheme, the client requested a reindeer moss living wall. This is a natural moss, and draws in moisture and humidity as well as softening the room.
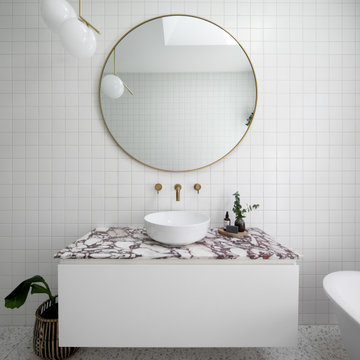
Immagine di una stanza da bagno per bambini minimal di medie dimensioni con ante bianche, vasca con piedi a zampa di leone, doccia aperta, piastrelle bianche, piastrelle in gres porcellanato, pavimento alla veneziana, lavabo a colonna, top in marmo, pavimento bianco, doccia aperta, top rosa, un lavabo e mobile bagno sospeso
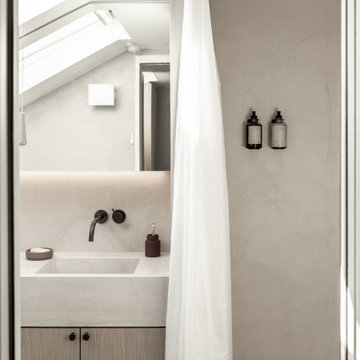
Esempio di una piccola stanza da bagno padronale moderna con ante a filo, ante in legno scuro, top in cemento e top rosa
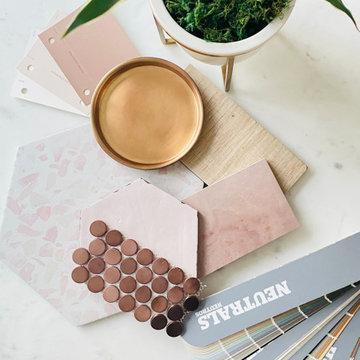
Mood board for serene mauve-inspired bathroom. Paint colors include Redend Point (Color of the Year 2023) by Sherwin-Williams.
Idee per una stanza da bagno con ante in legno chiaro, doccia a filo pavimento, WC sospeso, piastrelle rosa, pavimento con piastrelle in ceramica, lavabo da incasso, top in legno, porta doccia a battente, top rosa e due lavabi
Idee per una stanza da bagno con ante in legno chiaro, doccia a filo pavimento, WC sospeso, piastrelle rosa, pavimento con piastrelle in ceramica, lavabo da incasso, top in legno, porta doccia a battente, top rosa e due lavabi
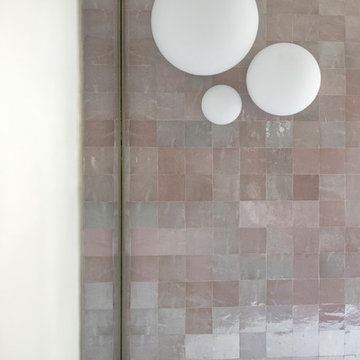
Dettaglio del bagno principale con rivestimento in Zellige Rosa, lampade Dioscuri di Artemide e specchio su misura ad incasso.
Esempio di una grande stanza da bagno con doccia minimal con vasca freestanding, doccia ad angolo, WC a due pezzi, piastrelle rosa, piastrelle a mosaico, pareti grigie, pavimento in cementine, lavabo da incasso, top in superficie solida, pavimento verde, porta doccia scorrevole, ante lisce, ante in legno bruno e top rosa
Esempio di una grande stanza da bagno con doccia minimal con vasca freestanding, doccia ad angolo, WC a due pezzi, piastrelle rosa, piastrelle a mosaico, pareti grigie, pavimento in cementine, lavabo da incasso, top in superficie solida, pavimento verde, porta doccia scorrevole, ante lisce, ante in legno bruno e top rosa
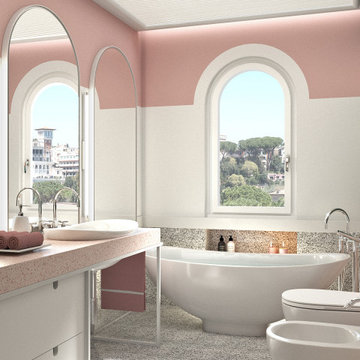
Bagno rosa con pavimento in granito di Sardegna, piano in seminato veneziano e pareti a smalto @sikkensitalia.
Sanitari e vasca freestanding serie IO di @ceramica.flaminia.
Rubinetteria cromata @dornbracht_official.
La carta da parati è di @tecnograficaofficial.
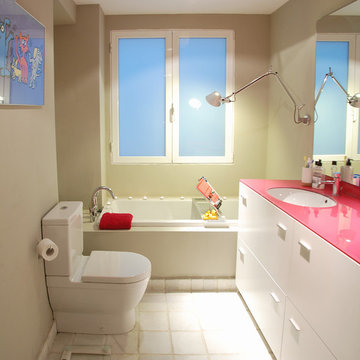
Bathroom cabinet custom made with fuchsia glass top. Tap joystick. Integrated Bathtub. Wall reading lamp model "Tolemeo". Toilet and bath designed by Philippe Starck. Reproduction of painting by Keith Haring. Floor of "Macael" aged marble. Walls painted with matte plastic gray.
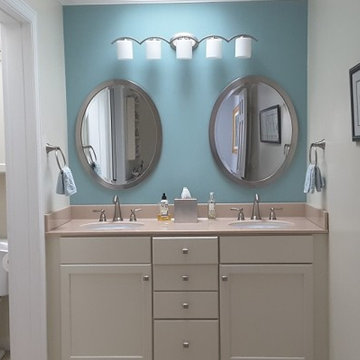
Foto di una stanza da bagno padronale chic di medie dimensioni con ante in stile shaker, ante bianche, WC a due pezzi, pareti bianche, lavabo sottopiano, top in superficie solida, top rosa, due lavabi, mobile bagno incassato e soffitto a volta
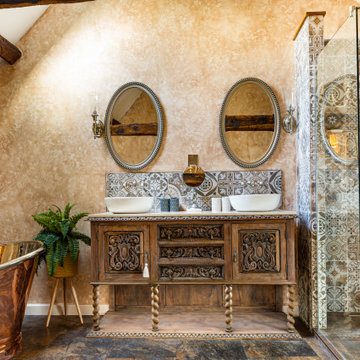
Moroccan-style tiles and ragged paintwork are the backdrop to this stunning space. A beautifully ornate, heavily carved, Jacobean-style repurposed sideboard sits between the large walk-in shower and bath. The copper bateau bath is striking, with its polished nickel interior and Lefroy Brooks filler on standpipes in silver nickel.
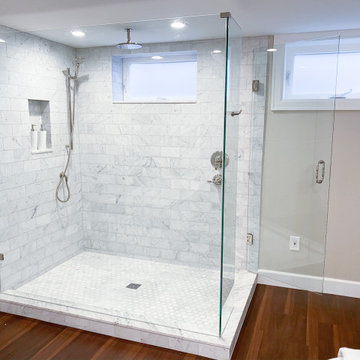
We took an outdated non-conforming basement and transformed it. This remodel went down to the studs and consisted of not only a bathroom addition but also a laundry room addition. From waterproofing and insulation to finishes and painting we took care of it all!

Ispirazione per una piccola stanza da bagno per bambini contemporanea con ante lisce, ante bianche, vasca freestanding, doccia a filo pavimento, WC monopezzo, piastrelle rosa, lastra di pietra, pareti rosa, lavabo a bacinella, top in onice, pavimento rosa, porta doccia scorrevole e top rosa
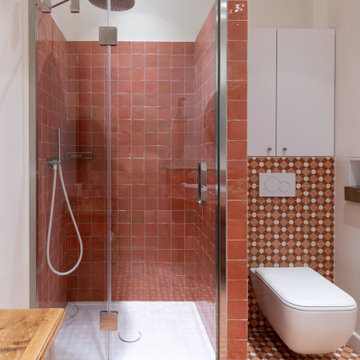
Restructuration complète de la salle de bain. nouvel espace douche, création de rangements . Plan vasque sur mesure.
Foto di una stanza da bagno padronale tradizionale di medie dimensioni con ante a filo, ante bianche, piastrelle rosa, piastrelle in terracotta, pareti bianche, pavimento in cementine, lavabo a consolle, top piastrellato, pavimento rosa e top rosa
Foto di una stanza da bagno padronale tradizionale di medie dimensioni con ante a filo, ante bianche, piastrelle rosa, piastrelle in terracotta, pareti bianche, pavimento in cementine, lavabo a consolle, top piastrellato, pavimento rosa e top rosa
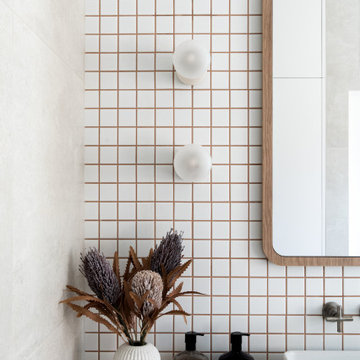
A residential project located in Elsternwick. Oozing retro characteristics, this nostalgic colour palette brings a contemporary flair to the bathroom. The new space poses a strong personality and sense of individuality. Behind this stylised space is a hard-wearing functionality suited to a young family.

Huntsmore handled the complete design and build of this bathroom extension in Brook Green, W14. Planning permission was gained for the new rear extension at first-floor level. Huntsmore then managed the interior design process, specifying all finishing details. The client wanted to pursue an industrial style with soft accents of pinkThe proposed room was small, so a number of bespoke items were selected to make the most of the space. To compliment the large format concrete effect tiles, this concrete sink was specially made by Warrington & Rose. This met the client's exacting requirements, with a deep basin area for washing and extra counter space either side to keep everyday toiletries and luxury soapsBespoke cabinetry was also built by Huntsmore with a reeded finish to soften the industrial concrete. A tall unit was built to act as bathroom storage, and a vanity unit created to complement the concrete sink. The joinery was finished in Mylands' 'Rose Theatre' paintThe industrial theme was further continued with Crittall-style steel bathroom screen and doors entering the bathroom. The black steel works well with the pink and grey concrete accents through the bathroom. Finally, to soften the concrete throughout the scheme, the client requested a reindeer moss living wall. This is a natural moss, and draws in moisture and humidity as well as softening the room.
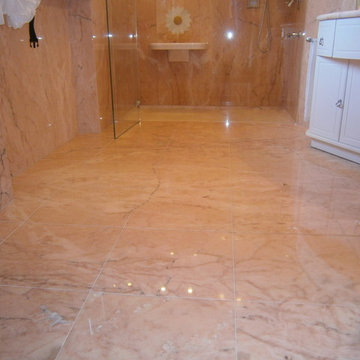
Cliente privato ha richiesto realizzazione completa di un bagno su misura in marmo rosa del Portogallo. E' stato realizzato pavimenti,rivestimento,piatto doccia,cappello doccia,torello di chiusura ed elementi tagliati su misura con waterjet
Bagni con top rosa - Foto e idee per arredare
3

