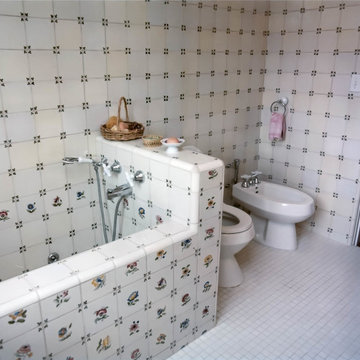Bagni con top piastrellato - Foto e idee per arredare
Filtra anche per:
Budget
Ordina per:Popolari oggi
81 - 100 di 1.985 foto
1 di 3
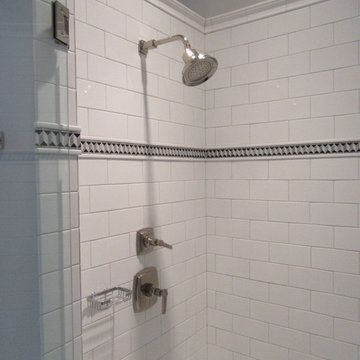
Custom built vanity
Ispirazione per una stanza da bagno padronale minimal di medie dimensioni con consolle stile comò, ante bianche, doccia ad angolo, WC a due pezzi, piastrelle bianche, piastrelle in ceramica, pareti blu, pavimento in marmo, lavabo sottopiano, top piastrellato, pavimento grigio, porta doccia a battente e top nero
Ispirazione per una stanza da bagno padronale minimal di medie dimensioni con consolle stile comò, ante bianche, doccia ad angolo, WC a due pezzi, piastrelle bianche, piastrelle in ceramica, pareti blu, pavimento in marmo, lavabo sottopiano, top piastrellato, pavimento grigio, porta doccia a battente e top nero
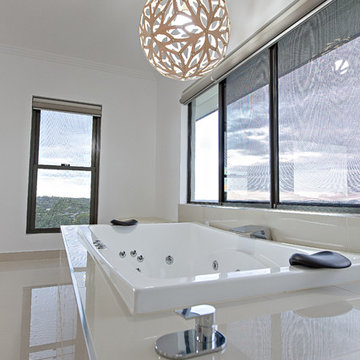
Immagine di un'ampia stanza da bagno padronale minimalista con ante bianche, vasca idromassaggio, pareti bianche, pavimento in gres porcellanato, top piastrellato, pavimento beige e top bianco
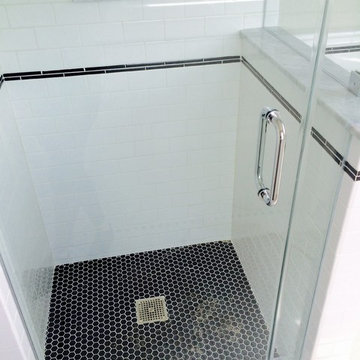
AR Interiors is an interior design studio based in Santa Monica, California. Anna Rosemann, an interior decorator, assists clients with room decoration, home remodeling and interior design.
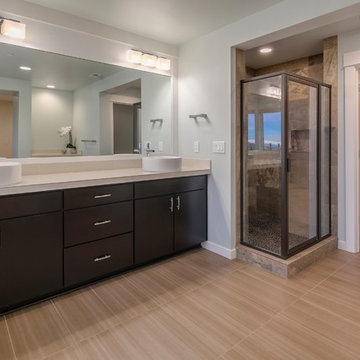
Foto di una grande stanza da bagno padronale minimalista con ante lisce, ante in legno bruno, vasca da incasso, doccia alcova, pareti blu, pavimento in gres porcellanato, lavabo a bacinella, top piastrellato, pavimento marrone e porta doccia a battente
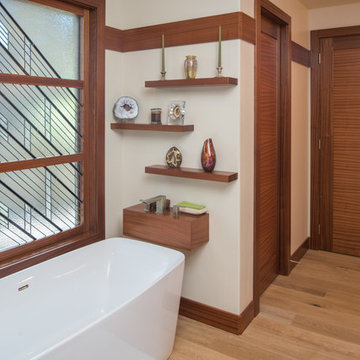
Here you can see the master bath's free standing tub with a custom art glass inset into the large window for both privacy and dramatic affect.
Foto di una stanza da bagno padronale design di medie dimensioni con ante lisce, ante in legno scuro, vasca freestanding, doccia aperta, WC a due pezzi, piastrelle in ceramica, pareti bianche, parquet chiaro, lavabo sottopiano e top piastrellato
Foto di una stanza da bagno padronale design di medie dimensioni con ante lisce, ante in legno scuro, vasca freestanding, doccia aperta, WC a due pezzi, piastrelle in ceramica, pareti bianche, parquet chiaro, lavabo sottopiano e top piastrellato
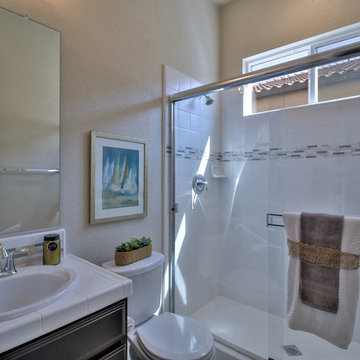
Immagine di una stanza da bagno con doccia classica di medie dimensioni con ante lisce, ante in legno bruno, doccia alcova, piastrelle bianche, piastrelle in ceramica, pareti beige, lavabo da incasso e top piastrellato
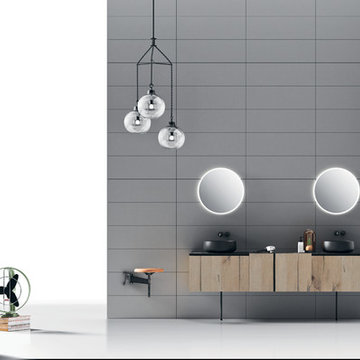
Foto di una stanza da bagno padronale moderna di medie dimensioni con ante lisce, ante in legno chiaro e top piastrellato
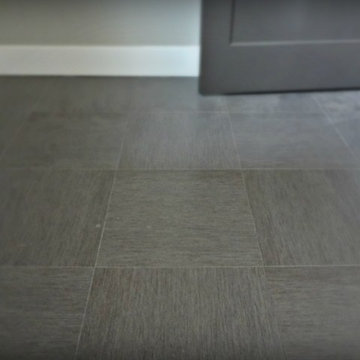
Materials and interior paint selected by Cherry City Interiors & Design
Idee per una stanza da bagno padronale contemporanea di medie dimensioni con ante in stile shaker, ante in legno bruno, vasca freestanding, doccia alcova, piastrelle beige, piastrelle in ceramica, pareti bianche, pavimento in gres porcellanato, lavabo da incasso e top piastrellato
Idee per una stanza da bagno padronale contemporanea di medie dimensioni con ante in stile shaker, ante in legno bruno, vasca freestanding, doccia alcova, piastrelle beige, piastrelle in ceramica, pareti bianche, pavimento in gres porcellanato, lavabo da incasso e top piastrellato
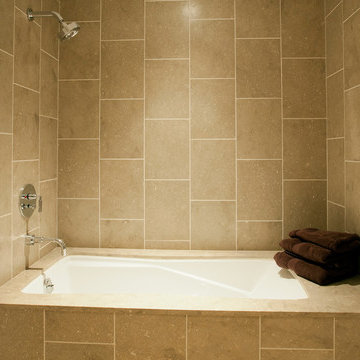
Hollywood Boulevard—it’s unit 4B at The Residences at W Hollywood. Situated on the famous street of dreams, and overlooking the Walk of Fame, this high-rise haven channels all the glitz and glamour you would expect in Tinseltown. In fact, we took one look at the results of Kyle Spivey’s design magic, and decided this place was ready for a close-up.
Get the full story here: http://cantoni.com/interior-design-services/projects/the-w-hollywood/

This full home mid-century remodel project is in an affluent community perched on the hills known for its spectacular views of Los Angeles. Our retired clients were returning to sunny Los Angeles from South Carolina. Amidst the pandemic, they embarked on a two-year-long remodel with us - a heartfelt journey to transform their residence into a personalized sanctuary.
Opting for a crisp white interior, we provided the perfect canvas to showcase the couple's legacy art pieces throughout the home. Carefully curating furnishings that complemented rather than competed with their remarkable collection. It's minimalistic and inviting. We created a space where every element resonated with their story, infusing warmth and character into their newly revitalized soulful home.

A Luxury and spacious Primary en-suite renovation with a Japanses bath, a walk in shower with shower seat and double sink floating vanity, in a simple Scandinavian design with warm wood tones to add warmth and richness.
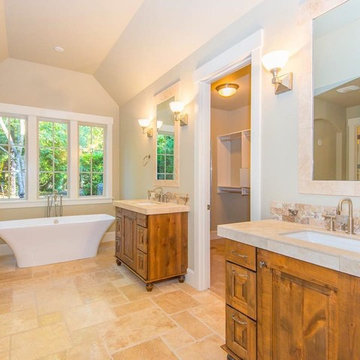
Idee per una stanza da bagno padronale classica di medie dimensioni con consolle stile comò, ante in legno scuro, vasca freestanding, piastrelle beige, piastrelle in pietra, pareti blu, pavimento in travertino, lavabo sottopiano, top piastrellato e pavimento beige
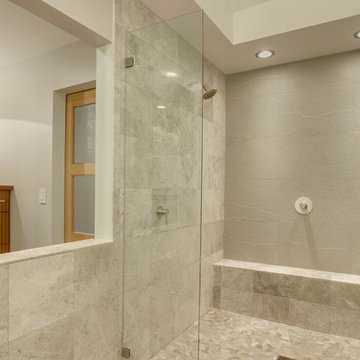
Tom Marks Photography
Esempio di una grande stanza da bagno padronale minimalista con lavabo a bacinella, ante lisce, ante in legno scuro, top piastrellato, doccia doppia, piastrelle grigie, piastrelle in pietra e pavimento con piastrelle di ciottoli
Esempio di una grande stanza da bagno padronale minimalista con lavabo a bacinella, ante lisce, ante in legno scuro, top piastrellato, doccia doppia, piastrelle grigie, piastrelle in pietra e pavimento con piastrelle di ciottoli

Project Description:
Step into the embrace of nature with our latest bathroom design, "Jungle Retreat." This expansive bathroom is a harmonious fusion of luxury, functionality, and natural elements inspired by the lush greenery of the jungle.
Bespoke His and Hers Black Marble Porcelain Basins:
The focal point of the space is a his & hers bespoke black marble porcelain basin atop a 160cm double drawer basin unit crafted in Italy. The real wood veneer with fluted detailing adds a touch of sophistication and organic charm to the design.
Brushed Brass Wall-Mounted Basin Mixers:
Wall-mounted basin mixers in brushed brass with scrolled detailing on the handles provide a luxurious touch, creating a visual link to the inspiration drawn from the jungle. The juxtaposition of black marble and brushed brass adds a layer of opulence.
Jungle and Nature Inspiration:
The design draws inspiration from the jungle and nature, incorporating greens, wood elements, and stone components. The overall palette reflects the serenity and vibrancy found in natural surroundings.
Spacious Walk-In Shower:
A generously sized walk-in shower is a centrepiece, featuring tiled flooring and a rain shower. The design includes niches for toiletry storage, ensuring a clutter-free environment and adding functionality to the space.
Floating Toilet and Basin Unit:
Both the toilet and basin unit float above the floor, contributing to the contemporary and open feel of the bathroom. This design choice enhances the sense of space and allows for easy maintenance.
Natural Light and Large Window:
A large window allows ample natural light to flood the space, creating a bright and airy atmosphere. The connection with the outdoors brings an additional layer of tranquillity to the design.
Concrete Pattern Tiles in Green Tone:
Wall and floor tiles feature a concrete pattern in a calming green tone, echoing the lush foliage of the jungle. This choice not only adds visual interest but also contributes to the overall theme of nature.
Linear Wood Feature Tile Panel:
A linear wood feature tile panel, offset behind the basin unit, creates a cohesive and matching look. This detail complements the fluted front of the basin unit, harmonizing with the overall design.
"Jungle Retreat" is a testament to the seamless integration of luxury and nature, where bespoke craftsmanship meets organic inspiration. This bathroom invites you to unwind in a space that transcends the ordinary, offering a tranquil retreat within the comforts of your home.
.
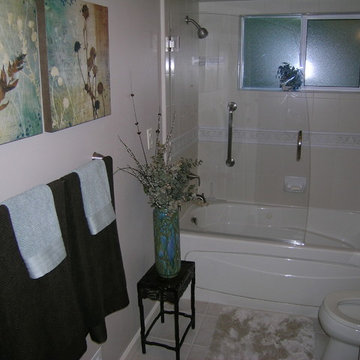
Idee per una piccola stanza da bagno per bambini con ante con bugna sagomata, ante beige, vasca da incasso, doccia alcova, WC a due pezzi, piastrelle a mosaico, pareti beige, pavimento con piastrelle in ceramica, lavabo sottopiano, top piastrellato, pavimento beige e porta doccia a battente
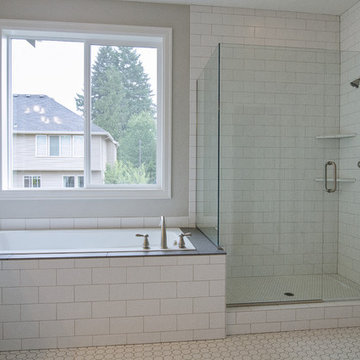
Photos taken by Danyel Rogers
Immagine di una grande stanza da bagno padronale tradizionale con lavabo sottopiano, ante in stile shaker, ante bianche, top piastrellato, vasca da incasso, doccia ad angolo, WC monopezzo, piastrelle bianche, piastrelle in ceramica, pareti grigie e pavimento con piastrelle in ceramica
Immagine di una grande stanza da bagno padronale tradizionale con lavabo sottopiano, ante in stile shaker, ante bianche, top piastrellato, vasca da incasso, doccia ad angolo, WC monopezzo, piastrelle bianche, piastrelle in ceramica, pareti grigie e pavimento con piastrelle in ceramica
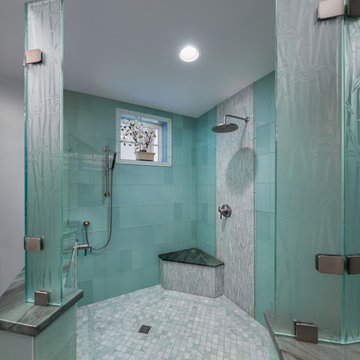
Jimmy White Photography
Esempio di una grande stanza da bagno padronale design con ante a filo, ante in legno scuro, doccia aperta, piastrelle blu, piastrelle di vetro, pareti blu, pavimento in gres porcellanato, lavabo sottopiano e top piastrellato
Esempio di una grande stanza da bagno padronale design con ante a filo, ante in legno scuro, doccia aperta, piastrelle blu, piastrelle di vetro, pareti blu, pavimento in gres porcellanato, lavabo sottopiano e top piastrellato
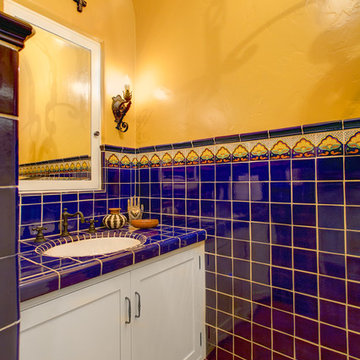
William Short Photography and Kendra Maarse Photography
Esempio di un bagno di servizio mediterraneo di medie dimensioni con ante in stile shaker, ante bianche, piastrelle blu, piastrelle multicolore, piastrelle in ceramica, pareti gialle, pavimento in terracotta, lavabo sottopiano, top piastrellato, pavimento rosso e top blu
Esempio di un bagno di servizio mediterraneo di medie dimensioni con ante in stile shaker, ante bianche, piastrelle blu, piastrelle multicolore, piastrelle in ceramica, pareti gialle, pavimento in terracotta, lavabo sottopiano, top piastrellato, pavimento rosso e top blu
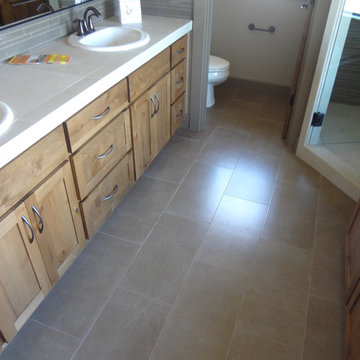
Builder/Remodeler: Bloedel Custom Homes, LLC- Ryan Bloedel....Materials provided by: Cherry City Interiors & Design
Esempio di una stanza da bagno padronale american style di medie dimensioni con ante in stile shaker, ante in legno chiaro, vasca da incasso, doccia alcova, WC a due pezzi, piastrelle grigie, piastrelle bianche, piastrelle di vetro, pareti bianche, pavimento con piastrelle in ceramica, lavabo da incasso e top piastrellato
Esempio di una stanza da bagno padronale american style di medie dimensioni con ante in stile shaker, ante in legno chiaro, vasca da incasso, doccia alcova, WC a due pezzi, piastrelle grigie, piastrelle bianche, piastrelle di vetro, pareti bianche, pavimento con piastrelle in ceramica, lavabo da incasso e top piastrellato
Bagni con top piastrellato - Foto e idee per arredare
5


