Bagni con top nero e toilette - Foto e idee per arredare
Filtra anche per:
Budget
Ordina per:Popolari oggi
81 - 100 di 650 foto
1 di 3
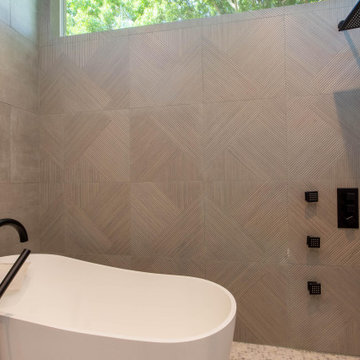
Foto di una stanza da bagno padronale contemporanea di medie dimensioni con ante lisce, ante nere, vasca freestanding, zona vasca/doccia separata, piastrelle grigie, piastrelle in gres porcellanato, pavimento con piastrelle a mosaico, top in cemento, pavimento bianco, doccia aperta, top nero, toilette, due lavabi e mobile bagno freestanding
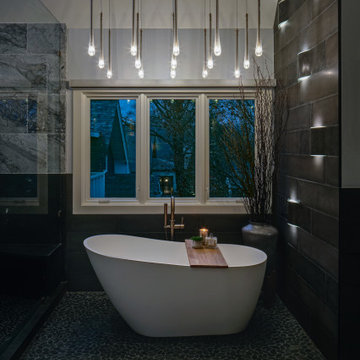
THE SETUP
Upon moving to Glen Ellyn, the homeowners were eager to infuse their new residence with a style that resonated with their modern aesthetic sensibilities. The primary bathroom, while spacious and structurally impressive with its dramatic high ceilings, presented a dated, overly traditional appearance that clashed with their vision.
Design objectives:
Transform the space into a serene, modern spa-like sanctuary.
Integrate a palette of deep, earthy tones to create a rich, enveloping ambiance.
Employ a blend of organic and natural textures to foster a connection with nature.
THE REMODEL
Design challenges:
Take full advantage of the vaulted ceiling
Source unique marble that is more grounding than fanciful
Design minimal, modern cabinetry with a natural, organic finish
Offer a unique lighting plan to create a sexy, Zen vibe
Design solutions:
To highlight the vaulted ceiling, we extended the shower tile to the ceiling and added a skylight to bathe the area in natural light.
Sourced unique marble with raw, chiseled edges that provide a tactile, earthy element.
Our custom-designed cabinetry in a minimal, modern style features a natural finish, complementing the organic theme.
A truly creative layered lighting strategy dials in the perfect Zen-like atmosphere. The wavy protruding wall tile lights triggered our inspiration but came with an unintended harsh direct-light effect so we sourced a solution: bespoke diffusers measured and cut for the top and bottom of each tile light gap.
THE RENEWED SPACE
The homeowners dreamed of a tranquil, luxurious retreat that embraced natural materials and a captivating color scheme. Our collaborative effort brought this vision to life, creating a bathroom that not only meets the clients’ functional needs but also serves as a daily sanctuary. The carefully chosen materials and lighting design enable the space to shift its character with the changing light of day.
“Trust the process and it will all come together,” the home owners shared. “Sometimes we just stand here and think, ‘Wow, this is lovely!'”
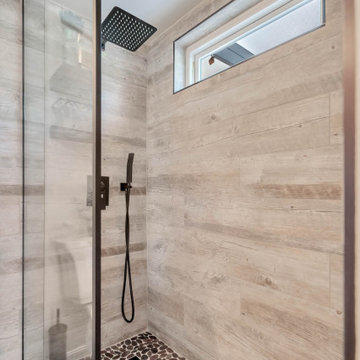
Primary bath update
Foto di una stanza da bagno con doccia chic di medie dimensioni con ante con bugna sagomata, ante marroni, doccia alcova, piastrelle grigie, piastrelle in ceramica, pareti beige, pavimento in vinile, lavabo sottopiano, top in granito, pavimento marrone, doccia aperta, top nero, toilette, un lavabo e mobile bagno incassato
Foto di una stanza da bagno con doccia chic di medie dimensioni con ante con bugna sagomata, ante marroni, doccia alcova, piastrelle grigie, piastrelle in ceramica, pareti beige, pavimento in vinile, lavabo sottopiano, top in granito, pavimento marrone, doccia aperta, top nero, toilette, un lavabo e mobile bagno incassato
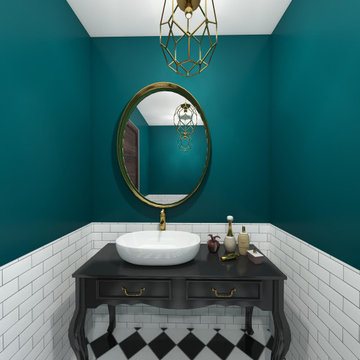
Main bathroom with bath tub and shower.
Foto di una stanza da bagno padronale bohémian di medie dimensioni con consolle stile comò, ante in legno bruno, vasca con piedi a zampa di leone, doccia alcova, WC monopezzo, piastrelle bianche, piastrelle in ceramica, pareti blu, pavimento con piastrelle in ceramica, lavabo a bacinella, top in legno, pavimento multicolore, porta doccia a battente, top nero, toilette, un lavabo e mobile bagno freestanding
Foto di una stanza da bagno padronale bohémian di medie dimensioni con consolle stile comò, ante in legno bruno, vasca con piedi a zampa di leone, doccia alcova, WC monopezzo, piastrelle bianche, piastrelle in ceramica, pareti blu, pavimento con piastrelle in ceramica, lavabo a bacinella, top in legno, pavimento multicolore, porta doccia a battente, top nero, toilette, un lavabo e mobile bagno freestanding
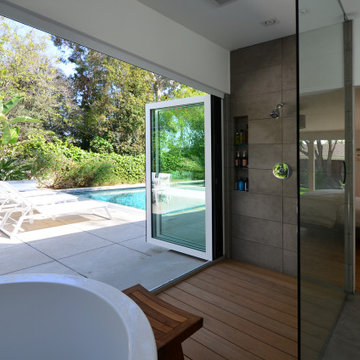
Foto di una grande stanza da bagno padronale moderna con ante lisce, ante marroni, vasca giapponese, doccia aperta, WC sospeso, piastrelle in ceramica, pareti grigie, pavimento in legno massello medio, top in quarzite, pavimento marrone, doccia aperta, top nero, toilette, due lavabi e mobile bagno freestanding

The detailed plans for this bathroom can be purchased here: https://www.changeyourbathroom.com/shop/sensational-spa-bathroom-plans/
Contemporary bathroom with mosaic marble on the floors, porcelain on the walls, no pulls on the vanity, mirrors with built in lighting, black counter top, complete rearranging of this floor plan.
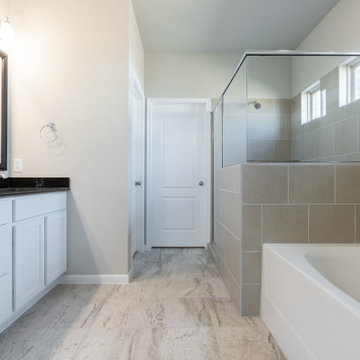
Foto di una grande stanza da bagno padronale american style con ante con riquadro incassato, ante bianche, vasca ad alcova, doccia a filo pavimento, piastrelle beige, piastrelle in ceramica, pareti beige, pavimento con piastrelle in ceramica, lavabo sottopiano, top in quarzite, pavimento beige, porta doccia a battente, top nero, toilette, due lavabi e mobile bagno incassato

FineCraft Contractors, Inc.
Harrison Design
Immagine di una piccola stanza da bagno padronale moderna con ante marroni, doccia alcova, WC a due pezzi, piastrelle beige, piastrelle in gres porcellanato, pareti beige, pavimento in ardesia, lavabo sottopiano, top in quarzite, pavimento multicolore, porta doccia a battente, top nero, toilette, un lavabo, mobile bagno freestanding, soffitto a volta e pareti in perlinato
Immagine di una piccola stanza da bagno padronale moderna con ante marroni, doccia alcova, WC a due pezzi, piastrelle beige, piastrelle in gres porcellanato, pareti beige, pavimento in ardesia, lavabo sottopiano, top in quarzite, pavimento multicolore, porta doccia a battente, top nero, toilette, un lavabo, mobile bagno freestanding, soffitto a volta e pareti in perlinato
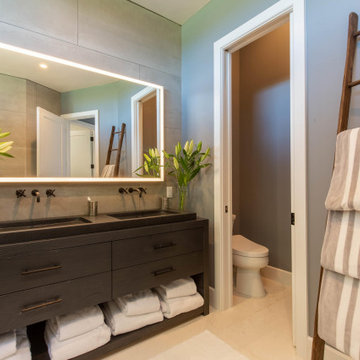
Idee per una stanza da bagno padronale design di medie dimensioni con ante lisce, ante nere, vasca freestanding, zona vasca/doccia separata, piastrelle grigie, piastrelle in gres porcellanato, pavimento con piastrelle a mosaico, top in cemento, pavimento bianco, top nero, toilette, due lavabi e mobile bagno freestanding
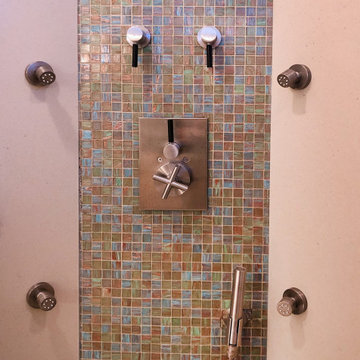
Bisazza glass mosaic tiles accent the controls wall in the custom corner shower. The shower wall are manmade slab goods thus eliminating the visual division of tiles giving the shower a serene feeling. An added bonus is no worry with the grout over time.
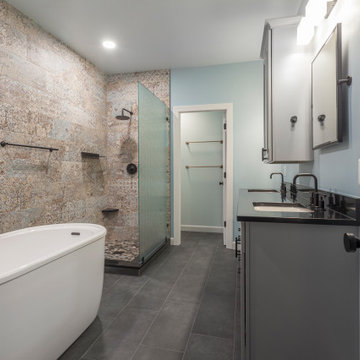
Modern farmhouse primary bathroom project with patterned porcelain wall tiles, grey porcelain floor tiles, blue walls, free standing bathtub, grey vanity with double sink, shower panel, matte black fixtures.
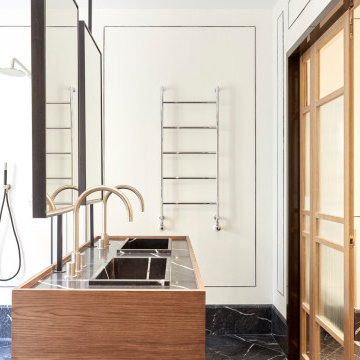
Cuarto de baño del dormitorio principal, con su propio vestidor, con bañera y doble ducha y separado un inodoro y otro lavabo. Mueble del baño diseñado por el estudio en madera de roble y silestone negro marquina. Con espejos autoreflectantes. Radiador toallero y paredes de estuco.

В сан/узле использован крупноформатный керамогранит под дерево.
Immagine di una piccola stanza da bagno con doccia tradizionale con ante di vetro, ante nere, doccia alcova, WC sospeso, piastrelle marroni, piastrelle in gres porcellanato, pareti marroni, pavimento in gres porcellanato, lavabo sospeso, top in vetro, pavimento nero, porta doccia a battente, top nero, toilette, un lavabo, mobile bagno sospeso e boiserie
Immagine di una piccola stanza da bagno con doccia tradizionale con ante di vetro, ante nere, doccia alcova, WC sospeso, piastrelle marroni, piastrelle in gres porcellanato, pareti marroni, pavimento in gres porcellanato, lavabo sospeso, top in vetro, pavimento nero, porta doccia a battente, top nero, toilette, un lavabo, mobile bagno sospeso e boiserie
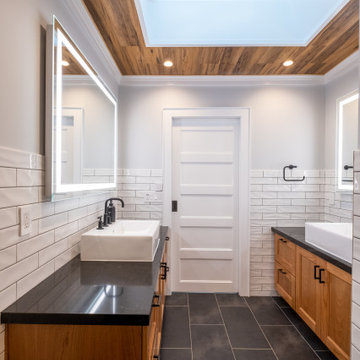
Idee per una stanza da bagno padronale contemporanea di medie dimensioni con ante in stile shaker, ante in legno scuro, vasca ad alcova, vasca/doccia, piastrelle bianche, piastrelle diamantate, pavimento in gres porcellanato, lavabo a bacinella, top in superficie solida, pavimento grigio, porta doccia scorrevole, top nero, toilette, due lavabi, mobile bagno incassato e soffitto in legno

"Victoria Point" farmhouse barn home by Yankee Barn Homes, customized by Paul Dierkes, Architect. Primary bathroom with open beamed ceiling. Floating double vanity of black marble. Japanese soaking tub. Walls of subway tile. Windows by Marvin.
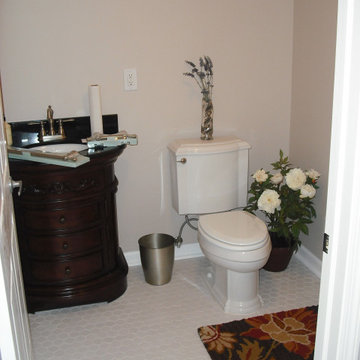
Large, finished basement featuring many specialty items. Built in storage bench, bookcase, hidden storage in pillars, storage closets, storeroom and full bath. The design is completed by a custom bar and lots of elegant trim details throughout the space. and a full bathroom.
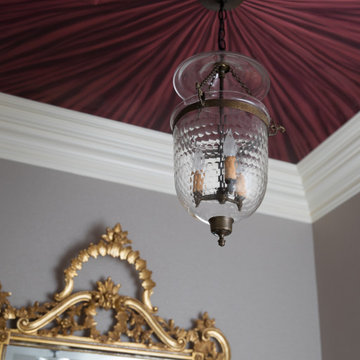
Incorporating trompe l'oeil on the ceiling creates a stunning realistic illusion. The unique feature truly elevates the ambiance of the formal powder room, adding a touch of artistic flair and grandeur. The ceiling is further enhanced with rich crown molding and a vintage pendant light
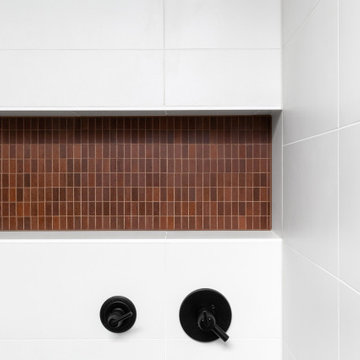
Primary Suite Shower features glass wall and rust-colored mosaic tile niche inspired by exterior Corten cladding - Architect: HAUS | Architecture For Modern Lifestyles - Builder: WERK | Building Modern - Photo: HAUS
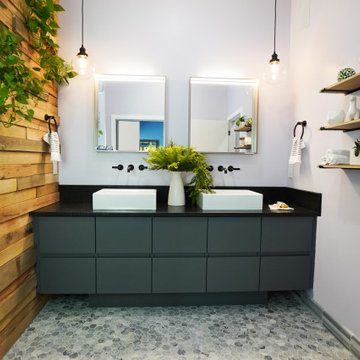
The detailed plans for this bathroom can be purchased here: https://www.changeyourbathroom.com/shop/sensational-spa-bathroom-plans/
Contemporary bathroom with mosaic marble on the floors, porcelain on the walls, no pulls on the vanity, mirrors with built in lighting, black counter top, complete rearranging of this floor plan.
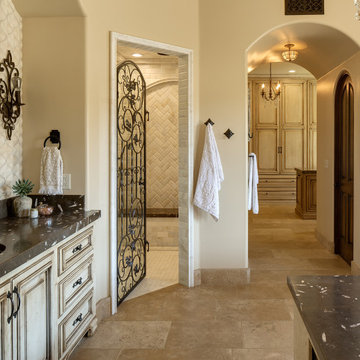
Ispirazione per una grande stanza da bagno padronale american style con ante con bugna sagomata, ante con finitura invecchiata, vasca da incasso, zona vasca/doccia separata, piastrelle beige, piastrelle in ceramica, pareti beige, pavimento in pietra calcarea, lavabo da incasso, top in marmo, pavimento beige, porta doccia a battente, top nero, toilette, un lavabo e mobile bagno incassato
Bagni con top nero e toilette - Foto e idee per arredare
5

