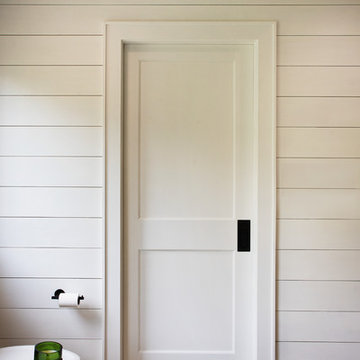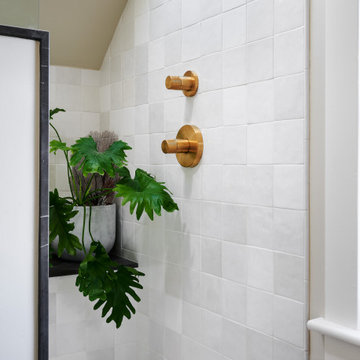Bagni con doccia aperta e top nero - Foto e idee per arredare
Filtra anche per:
Budget
Ordina per:Popolari oggi
1 - 20 di 2.575 foto
1 di 3

Il bagno dallo spazio ridotto è stato studiato nei minimi particolari. I rivestimenti e il pavimento coordinati ma di diversi colori e formati sono stati la vera sfida di questo spazio.

Idee per una stanza da bagno padronale minimal di medie dimensioni con ante in stile shaker, ante bianche, vasca ad alcova, vasca/doccia, WC a due pezzi, pareti bianche, pavimento con piastrelle in ceramica, lavabo sottopiano, top in granito, pavimento nero, doccia aperta, top nero, nicchia, un lavabo e mobile bagno freestanding

warm modern masculine primary suite
Idee per una grande stanza da bagno design con ante lisce, ante marroni, vasca freestanding, doccia alcova, bidè, piastrelle beige, piastrelle in ceramica, pareti bianche, pavimento in gres porcellanato, lavabo sottopiano, top in saponaria, pavimento nero, doccia aperta, top nero, panca da doccia, due lavabi, mobile bagno sospeso, soffitto a volta e pareti in legno
Idee per una grande stanza da bagno design con ante lisce, ante marroni, vasca freestanding, doccia alcova, bidè, piastrelle beige, piastrelle in ceramica, pareti bianche, pavimento in gres porcellanato, lavabo sottopiano, top in saponaria, pavimento nero, doccia aperta, top nero, panca da doccia, due lavabi, mobile bagno sospeso, soffitto a volta e pareti in legno

Transformation d'un salle de bains pour adolescents. On déplace une baignoire encombrante pour permettre la création d'une douche.
Le coin baignoire se fait plus petit, pour gagner beaucoup plus d'espace.
Style intemporel et élégant. Meuble suspendu avec plan en marbre noir. Faience murale XXL.

Mount Lawley Bathroom, LED MIrror, Small Modern Bathrooms
Immagine di una piccola stanza da bagno padronale moderna con consolle stile comò, ante in legno bruno, doccia aperta, WC monopezzo, piastrelle beige, piastrelle in gres porcellanato, pareti beige, pavimento in gres porcellanato, lavabo a bacinella, top in quarzo composito, pavimento beige, doccia aperta, top nero, un lavabo e mobile bagno sospeso
Immagine di una piccola stanza da bagno padronale moderna con consolle stile comò, ante in legno bruno, doccia aperta, WC monopezzo, piastrelle beige, piastrelle in gres porcellanato, pareti beige, pavimento in gres porcellanato, lavabo a bacinella, top in quarzo composito, pavimento beige, doccia aperta, top nero, un lavabo e mobile bagno sospeso

White subway tile bathroom
Foto di una stanza da bagno con doccia moderna di medie dimensioni con ante lisce, ante nere, doccia aperta, WC monopezzo, piastrelle bianche, piastrelle diamantate, pareti bianche, pavimento in gres porcellanato, lavabo da incasso, top in granito, pavimento bianco, doccia aperta, top nero, un lavabo, mobile bagno sospeso e pareti in mattoni
Foto di una stanza da bagno con doccia moderna di medie dimensioni con ante lisce, ante nere, doccia aperta, WC monopezzo, piastrelle bianche, piastrelle diamantate, pareti bianche, pavimento in gres porcellanato, lavabo da incasso, top in granito, pavimento bianco, doccia aperta, top nero, un lavabo, mobile bagno sospeso e pareti in mattoni

Ispirazione per una stanza da bagno padronale design di medie dimensioni con ante nere, un lavabo, mobile bagno sospeso, ante lisce, vasca ad alcova, vasca/doccia, piastrelle beige, piastrelle in gres porcellanato, pareti beige, pavimento in gres porcellanato, lavabo sospeso, top in quarzo composito, pavimento beige, doccia aperta, top nero e nicchia

Immagine di una grande stanza da bagno padronale minimal con ante in legno bruno, doccia doppia, WC monopezzo, piastrelle bianche, piastrelle di marmo, pareti bianche, pavimento in marmo, top in marmo, pavimento bianco, doccia aperta, top nero, due lavabi e mobile bagno freestanding

Immagine di una stanza da bagno padronale design con ante lisce, ante in legno scuro, vasca giapponese, zona vasca/doccia separata, piastrelle grigie, pareti beige, lavabo a bacinella, pavimento beige, doccia aperta, top nero, toilette, un lavabo e mobile bagno sospeso

Photos: Ed Gohlich
Foto di una grande stanza da bagno padronale minimalista con ante lisce, vasca sottopiano, doccia aperta, piastrelle grigie, piastrelle in pietra, pareti bianche, pavimento in cemento, lavabo sottopiano, top in quarzo composito, pavimento grigio, doccia aperta e top nero
Foto di una grande stanza da bagno padronale minimalista con ante lisce, vasca sottopiano, doccia aperta, piastrelle grigie, piastrelle in pietra, pareti bianche, pavimento in cemento, lavabo sottopiano, top in quarzo composito, pavimento grigio, doccia aperta e top nero

Sanjay Jani
Foto di una stanza da bagno padronale minimalista di medie dimensioni con ante lisce, ante in legno chiaro, vasca da incasso, doccia alcova, WC monopezzo, pistrelle in bianco e nero, piastrelle in ceramica, pareti bianche, pavimento con piastrelle in ceramica, lavabo a bacinella, top in granito, pavimento nero, doccia aperta e top nero
Foto di una stanza da bagno padronale minimalista di medie dimensioni con ante lisce, ante in legno chiaro, vasca da incasso, doccia alcova, WC monopezzo, pistrelle in bianco e nero, piastrelle in ceramica, pareti bianche, pavimento con piastrelle in ceramica, lavabo a bacinella, top in granito, pavimento nero, doccia aperta e top nero

Esempio di una stanza da bagno padronale country di medie dimensioni con consolle stile comò, ante in legno bruno, vasca freestanding, doccia a filo pavimento, piastrelle bianche, piastrelle diamantate, pareti bianche, parquet chiaro, lavabo sottopiano, pavimento beige, doccia aperta e top nero

The goal of this project was to upgrade the builder grade finishes and create an ergonomic space that had a contemporary feel. This bathroom transformed from a standard, builder grade bathroom to a contemporary urban oasis. This was one of my favorite projects, I know I say that about most of my projects but this one really took an amazing transformation. By removing the walls surrounding the shower and relocating the toilet it visually opened up the space. Creating a deeper shower allowed for the tub to be incorporated into the wet area. Adding a LED panel in the back of the shower gave the illusion of a depth and created a unique storage ledge. A custom vanity keeps a clean front with different storage options and linear limestone draws the eye towards the stacked stone accent wall.
Houzz Write Up: https://www.houzz.com/magazine/inside-houzz-a-chopped-up-bathroom-goes-streamlined-and-swank-stsetivw-vs~27263720
The layout of this bathroom was opened up to get rid of the hallway effect, being only 7 foot wide, this bathroom needed all the width it could muster. Using light flooring in the form of natural lime stone 12x24 tiles with a linear pattern, it really draws the eye down the length of the room which is what we needed. Then, breaking up the space a little with the stone pebble flooring in the shower, this client enjoyed his time living in Japan and wanted to incorporate some of the elements that he appreciated while living there. The dark stacked stone feature wall behind the tub is the perfect backdrop for the LED panel, giving the illusion of a window and also creates a cool storage shelf for the tub. A narrow, but tasteful, oval freestanding tub fit effortlessly in the back of the shower. With a sloped floor, ensuring no standing water either in the shower floor or behind the tub, every thought went into engineering this Atlanta bathroom to last the test of time. With now adequate space in the shower, there was space for adjacent shower heads controlled by Kohler digital valves. A hand wand was added for use and convenience of cleaning as well. On the vanity are semi-vessel sinks which give the appearance of vessel sinks, but with the added benefit of a deeper, rounded basin to avoid splashing. Wall mounted faucets add sophistication as well as less cleaning maintenance over time. The custom vanity is streamlined with drawers, doors and a pull out for a can or hamper.
A wonderful project and equally wonderful client. I really enjoyed working with this client and the creative direction of this project.
Brushed nickel shower head with digital shower valve, freestanding bathtub, curbless shower with hidden shower drain, flat pebble shower floor, shelf over tub with LED lighting, gray vanity with drawer fronts, white square ceramic sinks, wall mount faucets and lighting under vanity. Hidden Drain shower system. Atlanta Bathroom.

This project included a reconfiguration of the second story, including a new bathroom and walk-in closet for the primary suite. We brought in ample light with multiple skylights, added coziness with a fireplace, and used rich materials for a result that feels luxurious and reflects the personality of the stylish homeowners.

This project included a reconfiguration of the second story, including a new bathroom and walk-in closet for the primary suite. We brought in ample light with multiple skylights, added coziness with a fireplace, and used rich materials for a result that feels luxurious and reflects the personality of the stylish homeowners.

New modern primary bathroom that uses waterproof plaster for the whole space. The bathtub is custom and made of the same waterproof plaster. Wall mounted faucets. Separate showers.

Design/Build: Marvelous Home Makeovers
Photo: © Mike Healey Photography
Idee per una stanza da bagno con doccia moderna di medie dimensioni con ante lisce, ante bianche, zona vasca/doccia separata, WC a due pezzi, piastrelle di marmo, pareti nere, lavabo rettangolare, top in marmo, pavimento bianco, doccia aperta, top nero, un lavabo, mobile bagno sospeso e pavimento con piastrelle in ceramica
Idee per una stanza da bagno con doccia moderna di medie dimensioni con ante lisce, ante bianche, zona vasca/doccia separata, WC a due pezzi, piastrelle di marmo, pareti nere, lavabo rettangolare, top in marmo, pavimento bianco, doccia aperta, top nero, un lavabo, mobile bagno sospeso e pavimento con piastrelle in ceramica

Foto di una piccola stanza da bagno padronale moderna con ante lisce, doccia aperta, WC a due pezzi, piastrelle marroni, piastrelle in ceramica, pareti marroni, pavimento con piastrelle in ceramica, lavabo a bacinella, top in quarzo composito, pavimento marrone, doccia aperta, top nero, un lavabo e mobile bagno sospeso

La doccia è formata da un semplice piatto in resina bianca e una vetrata fissa. La particolarità viene data dalla nicchia porta oggetti con stacco di materiali e dal soffione incassato a soffitto.

We completely updated this home from the outside to the inside. Every room was touched because the owner wanted to make it very sell-able. Our job was to lighten, brighten and do as many updates as we could on a shoe string budget. We started with the outside and we cleared the lakefront so that the lakefront view was open to the house. We also trimmed the large trees in the front and really opened the house up, before we painted the home and freshen up the landscaping. Inside we painted the house in a white duck color and updated the existing wood trim to a modern white color. We also installed shiplap on the TV wall and white washed the existing Fireplace brick. We installed lighting over the kitchen soffit as well as updated the can lighting. We then updated all 3 bathrooms. We finished it off with custom barn doors in the newly created office as well as the master bedroom. We completed the look with custom furniture!
Bagni con doccia aperta e top nero - Foto e idee per arredare
1

