Bagni con doccia aperta e top nero - Foto e idee per arredare
Filtra anche per:
Budget
Ordina per:Popolari oggi
121 - 140 di 2.587 foto
1 di 3
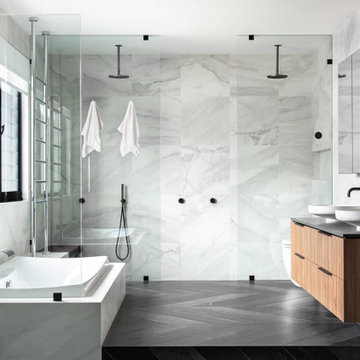
Contemporary Ensuite
Esempio di una grande stanza da bagno padronale minimal con ante lisce, ante in legno scuro, vasca da incasso, doccia doppia, piastrelle bianche, piastrelle di marmo, pavimento in gres porcellanato, top in granito, pavimento nero, doccia aperta, top nero, nicchia, due lavabi, mobile bagno sospeso e lavabo a bacinella
Esempio di una grande stanza da bagno padronale minimal con ante lisce, ante in legno scuro, vasca da incasso, doccia doppia, piastrelle bianche, piastrelle di marmo, pavimento in gres porcellanato, top in granito, pavimento nero, doccia aperta, top nero, nicchia, due lavabi, mobile bagno sospeso e lavabo a bacinella

The bedroom en suite shower room design at our London townhouse renovation. The additional mouldings and stunning black marble have transformed the room. The sanitary ware is by @drummonds_bathrooms. We moved the toilet along the wall to create a new space for the shower, which is set back from the window. When the shower is being used it has a folding dark glass screen to protect the window from any water damage. The room narrows at the opposite end, so we decided to make a bespoke cupboard for toiletries behind the mirror, which has a push-button opening. Quirky touches include the black candles and Roman-style bust above the toilet cistern.
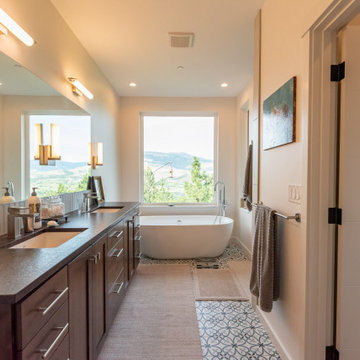
Idee per una stanza da bagno padronale moderna di medie dimensioni con ante lisce, ante in legno bruno, vasca freestanding, doccia aperta, WC monopezzo, piastrelle multicolore, pareti bianche, pavimento in gres porcellanato, lavabo integrato, top in granito, pavimento beige, doccia aperta, top nero, un lavabo e mobile bagno incassato
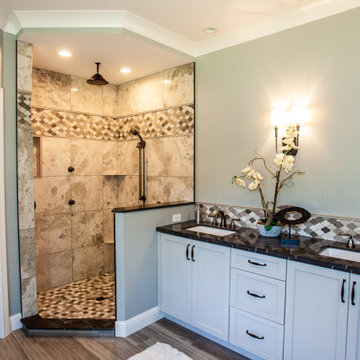
The master bathroom in this custom, luxury home designed in the Tudor-style features a large, walk-in shower, freestanding tub, and enclosed water closet. The mix of modern and traditional materials creates a modern rustic feel that is luxurious and timeless.
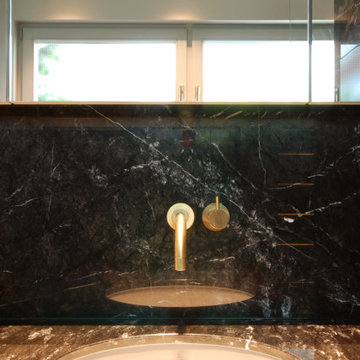
Esempio di una piccola stanza da bagno con doccia minimal con ante grigie, doccia a filo pavimento, piastrelle nere, piastrelle di marmo, pareti grigie, pavimento in marmo, lavabo sottopiano, top in marmo, pavimento nero, doccia aperta, top nero, due lavabi e mobile bagno incassato
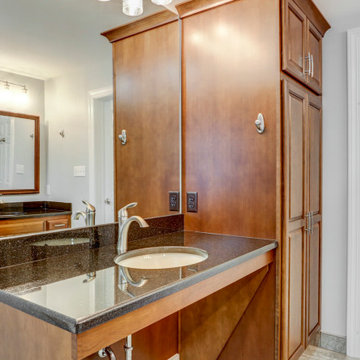
This open space contains one conventional vanity with storage, another vanity accessible with wheelchair, a spacious curbless tile shower with a seat, and multiple grab bars around the room for added safety.
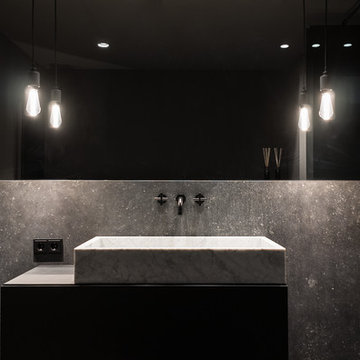
Idee per una stanza da bagno padronale moderna di medie dimensioni con ante lisce, ante nere, vasca freestanding, doccia a filo pavimento, WC sospeso, piastrelle nere, piastrelle in ceramica, pareti nere, pavimento con piastrelle in ceramica, lavabo a bacinella, top in superficie solida, pavimento nero, doccia aperta e top nero
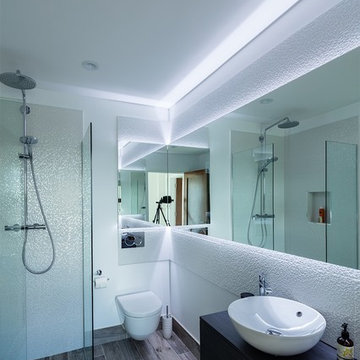
Richard Hatch Photography
Foto di una grande stanza da bagno per bambini minimalista con ante lisce, ante nere, doccia aperta, WC sospeso, piastrelle bianche, piastrelle in ceramica, pareti bianche, pavimento con piastrelle in ceramica, lavabo a bacinella, pavimento beige, doccia aperta e top nero
Foto di una grande stanza da bagno per bambini minimalista con ante lisce, ante nere, doccia aperta, WC sospeso, piastrelle bianche, piastrelle in ceramica, pareti bianche, pavimento con piastrelle in ceramica, lavabo a bacinella, pavimento beige, doccia aperta e top nero
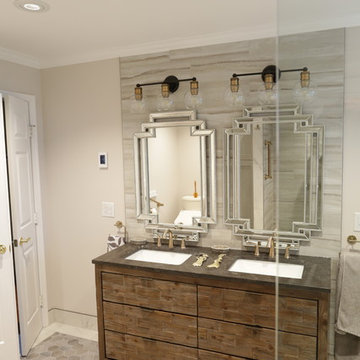
Light grey and cream tones are meshed with brass fixtures to transform the original dated bathroom into an extravagant updated retreat. A new frameless glass shower helps make the room appear larger by exposing the expansive shower. The new reclaimed wood vanity and two-toned vanity lights infuse a bit of rustic flair.
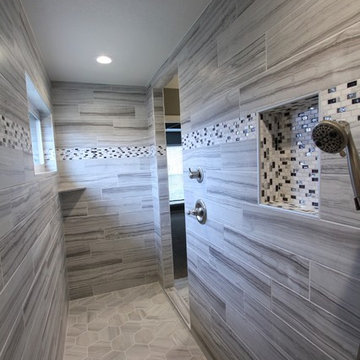
Photo Credit: Renetta Harrison
(AFTER) Voila! A huge walk in shower. Beautiful hexagon tile on the floors and dark gray/black veining on the elongated subway tiles make this shower stand out. Complete with a bench, a rainfall shower head, a regular shower head, AND a hand wand. After moving the shower we were able to make a large, custom closet.
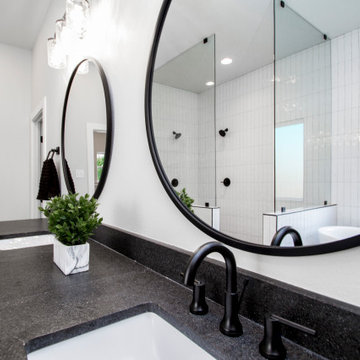
Immagine di una stanza da bagno padronale chic di medie dimensioni con ante con riquadro incassato, ante bianche, vasca da incasso, doccia a filo pavimento, WC a due pezzi, piastrelle bianche, piastrelle in ceramica, pareti grigie, pavimento con piastrelle in ceramica, lavabo sottopiano, top in saponaria, pavimento nero, doccia aperta e top nero

Esempio di una grande stanza da bagno padronale moderna con vasca freestanding, zona vasca/doccia separata, piastrelle nere, doccia aperta, due lavabi, mobile bagno freestanding, ante lisce, ante in legno scuro, WC monopezzo, piastrelle in gres porcellanato, pareti nere, pavimento in gres porcellanato, lavabo da incasso, top in quarzite, pavimento grigio, top nero e soffitto a volta

Black and white tiled bathroom
Esempio di una stanza da bagno industriale di medie dimensioni con ante di vetro, ante bianche, doccia ad angolo, WC sospeso, piastrelle bianche, piastrelle in ceramica, pareti bianche, pavimento alla veneziana, lavabo a bacinella, top in marmo, pavimento multicolore, doccia aperta, top nero, un lavabo e mobile bagno incassato
Esempio di una stanza da bagno industriale di medie dimensioni con ante di vetro, ante bianche, doccia ad angolo, WC sospeso, piastrelle bianche, piastrelle in ceramica, pareti bianche, pavimento alla veneziana, lavabo a bacinella, top in marmo, pavimento multicolore, doccia aperta, top nero, un lavabo e mobile bagno incassato
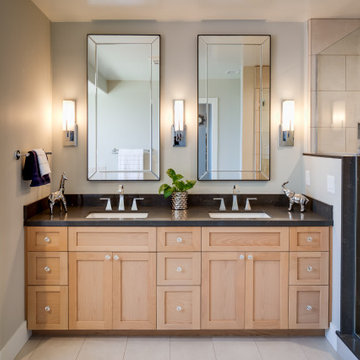
Foto di una stanza da bagno padronale eclettica di medie dimensioni con ante con riquadro incassato, ante in legno chiaro, vasca freestanding, doccia doppia, piastrelle multicolore, piastrelle in gres porcellanato, pareti beige, pavimento con piastrelle in ceramica, lavabo sottopiano, top in quarzo composito, pavimento beige, doccia aperta e top nero
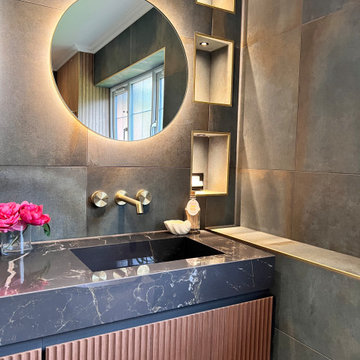
Project Description:
Step into the embrace of nature with our latest bathroom design, "Jungle Retreat." This expansive bathroom is a harmonious fusion of luxury, functionality, and natural elements inspired by the lush greenery of the jungle.
Bespoke His and Hers Black Marble Porcelain Basins:
The focal point of the space is a his & hers bespoke black marble porcelain basin atop a 160cm double drawer basin unit crafted in Italy. The real wood veneer with fluted detailing adds a touch of sophistication and organic charm to the design.
Brushed Brass Wall-Mounted Basin Mixers:
Wall-mounted basin mixers in brushed brass with scrolled detailing on the handles provide a luxurious touch, creating a visual link to the inspiration drawn from the jungle. The juxtaposition of black marble and brushed brass adds a layer of opulence.
Jungle and Nature Inspiration:
The design draws inspiration from the jungle and nature, incorporating greens, wood elements, and stone components. The overall palette reflects the serenity and vibrancy found in natural surroundings.
Spacious Walk-In Shower:
A generously sized walk-in shower is a centrepiece, featuring tiled flooring and a rain shower. The design includes niches for toiletry storage, ensuring a clutter-free environment and adding functionality to the space.
Floating Toilet and Basin Unit:
Both the toilet and basin unit float above the floor, contributing to the contemporary and open feel of the bathroom. This design choice enhances the sense of space and allows for easy maintenance.
Natural Light and Large Window:
A large window allows ample natural light to flood the space, creating a bright and airy atmosphere. The connection with the outdoors brings an additional layer of tranquillity to the design.
Concrete Pattern Tiles in Green Tone:
Wall and floor tiles feature a concrete pattern in a calming green tone, echoing the lush foliage of the jungle. This choice not only adds visual interest but also contributes to the overall theme of nature.
Linear Wood Feature Tile Panel:
A linear wood feature tile panel, offset behind the basin unit, creates a cohesive and matching look. This detail complements the fluted front of the basin unit, harmonizing with the overall design.
"Jungle Retreat" is a testament to the seamless integration of luxury and nature, where bespoke craftsmanship meets organic inspiration. This bathroom invites you to unwind in a space that transcends the ordinary, offering a tranquil retreat within the comforts of your home.
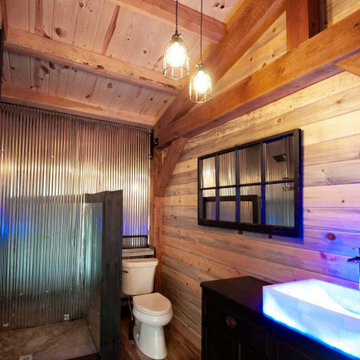
Rustic post and beam bathroom with vaulted ceilings and shiplap walls.
Foto di una stanza da bagno padronale stile rurale di medie dimensioni con ante lisce, ante nere, doccia aperta, WC monopezzo, pavimento in legno massello medio, lavabo da incasso, doccia aperta, top nero, toilette, un lavabo, mobile bagno incassato, soffitto in perlinato e pareti in perlinato
Foto di una stanza da bagno padronale stile rurale di medie dimensioni con ante lisce, ante nere, doccia aperta, WC monopezzo, pavimento in legno massello medio, lavabo da incasso, doccia aperta, top nero, toilette, un lavabo, mobile bagno incassato, soffitto in perlinato e pareti in perlinato
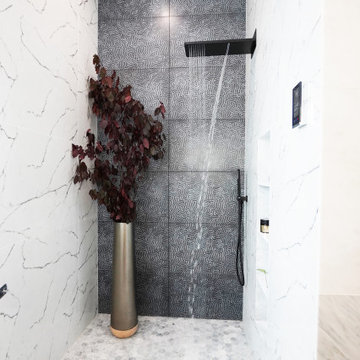
The detailed plans for this bathroom can be purchased here: https://www.changeyourbathroom.com/shop/sensational-spa-bathroom-plans/
Contemporary bathroom with mosaic marble on the floors, porcelain on the walls, no pulls on the vanity, mirrors with built in lighting, black counter top, complete rearranging of this floor plan.
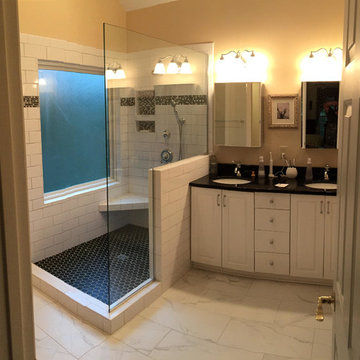
Immagine di una stanza da bagno padronale chic di medie dimensioni con ante con bugna sagomata, ante bianche, doccia ad angolo, piastrelle bianche, piastrelle diamantate, pareti gialle, pavimento in marmo, lavabo sottopiano, top in quarzo composito, pavimento bianco, doccia aperta e top nero
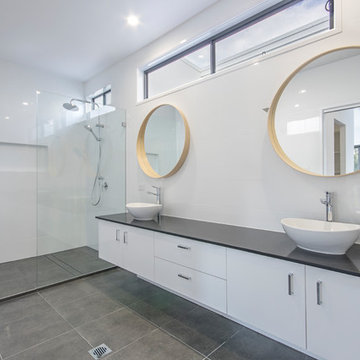
This ensuite is huge! The walls are tiled all the way up to the high ceilings and plenty of natural light comes in through the windows to the atrium.
Inspired Eye Photographics
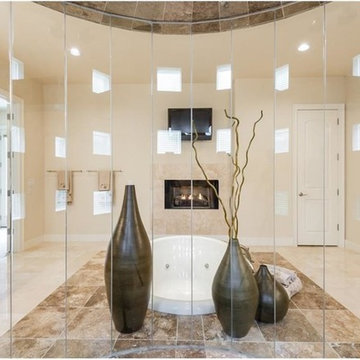
Idee per una grande stanza da bagno padronale classica con ante lisce, ante in legno scuro, vasca da incasso, doccia aperta, WC monopezzo, piastrelle beige, piastrelle in travertino, pareti beige, pavimento in travertino, lavabo sottopiano, top in granito, pavimento beige, doccia aperta e top nero
Bagni con doccia aperta e top nero - Foto e idee per arredare
7

