Bagni con top marrone - Foto e idee per arredare
Filtra anche per:
Budget
Ordina per:Popolari oggi
121 - 140 di 8.621 foto
1 di 3

Ispirazione per una grande stanza da bagno padronale tradizionale con consolle stile comò, ante con finitura invecchiata, vasca con piedi a zampa di leone, doccia doppia, WC a due pezzi, piastrelle beige, piastrelle in pietra, pareti beige, pavimento in travertino, lavabo rettangolare, top in quarzite, pavimento beige, porta doccia a battente e top marrone
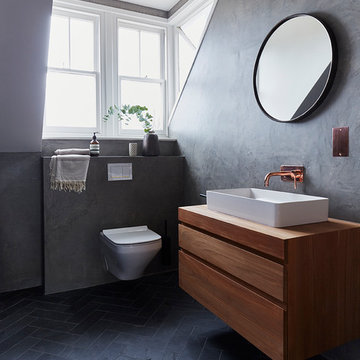
Foto di una stanza da bagno con doccia minimalista con ante lisce, ante in legno scuro, WC sospeso, pareti grigie, lavabo a bacinella, top in legno, pavimento nero e top marrone
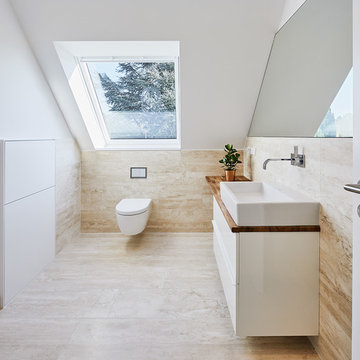
Immagine di una stanza da bagno contemporanea di medie dimensioni con ante lisce, ante bianche, WC sospeso, pareti bianche, pavimento in travertino, lavabo a bacinella, top in legno e top marrone
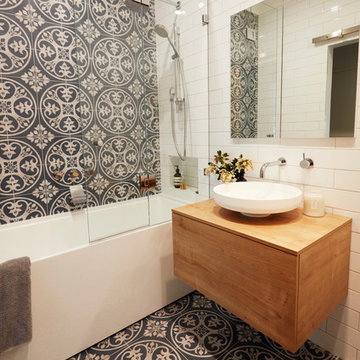
A small family bathroom with style that packs some punch. Feature tiles to wall and floor matched with a crisp white subway tile on the remaining walls. A floating vanity, recessed cabinet and wall hung toilet ensure that every single cm counts. Photography by Jason Denton

Esempio di una stanza da bagno con doccia stile rurale di medie dimensioni con ante in stile shaker, ante in legno scuro, doccia alcova, WC a due pezzi, piastrelle marroni, piastrelle in ceramica, pareti beige, parquet chiaro, lavabo sottopiano, top in superficie solida, pavimento marrone, doccia aperta e top marrone

Foto di una stanza da bagno padronale contemporanea di medie dimensioni con ante lisce, ante in legno scuro, doccia ad angolo, lavabo sottopiano, top in cemento, doccia aperta, WC a due pezzi, piastrelle grigie, piastrelle in ardesia, pareti grigie, pavimento grigio e top marrone

Foto di un piccolo bagno di servizio contemporaneo con pareti grigie, lavabo a bacinella, top in legno, nessun'anta, WC monopezzo, piastrelle beige, piastrelle di marmo, pavimento in marmo, pavimento bianco e top marrone
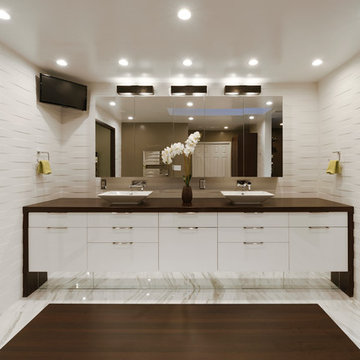
Bethesda, Maryland Contemporary and Luxurious Master Bath Design by #PaulBentham4JenniferGilmer. Photography by Bob Narod. http://www.gilmerkitchens.com/
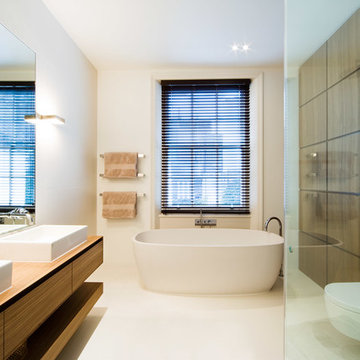
Stale Eriksen
Idee per una grande stanza da bagno minimal con lavabo a bacinella, ante lisce, ante in legno scuro, top in legno, vasca freestanding, doccia ad angolo, WC sospeso, piastrelle bianche, piastrelle in pietra, pareti bianche e top marrone
Idee per una grande stanza da bagno minimal con lavabo a bacinella, ante lisce, ante in legno scuro, top in legno, vasca freestanding, doccia ad angolo, WC sospeso, piastrelle bianche, piastrelle in pietra, pareti bianche e top marrone
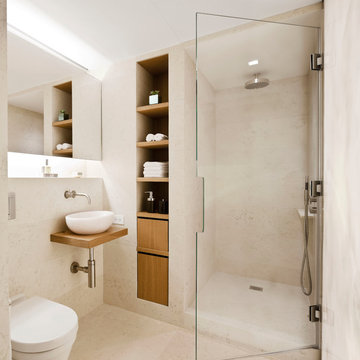
Photography by Paul Warchol.
Esempio di una stanza da bagno minimalista di medie dimensioni con WC sospeso, lavabo a bacinella, porta doccia a battente, pareti beige, doccia alcova, piastrelle beige, piastrelle di pietra calcarea, pavimento in pietra calcarea, top in legno, pavimento beige e top marrone
Esempio di una stanza da bagno minimalista di medie dimensioni con WC sospeso, lavabo a bacinella, porta doccia a battente, pareti beige, doccia alcova, piastrelle beige, piastrelle di pietra calcarea, pavimento in pietra calcarea, top in legno, pavimento beige e top marrone
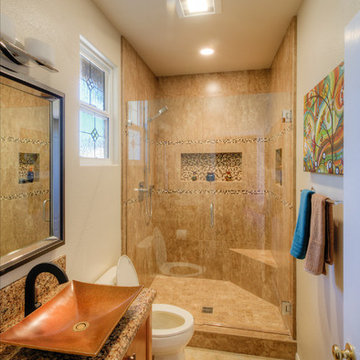
This guest bathroom remodel in Scripps Ranch is simple yet contemporary. This bathroom has a lot of earth tones and a stunning walk-in shower with multi-colored mosaic tiles. The star in this bathroom is the vessel sink. It's elegant and stunning!

Vicugo Foto www.vicugo.com
Idee per un piccolo bagno di servizio mediterraneo con nessun'anta, ante in legno scuro, WC a due pezzi, piastrelle rosa, piastrelle in ceramica, pavimento in cemento, lavabo a bacinella, top in legno, pareti bianche e top marrone
Idee per un piccolo bagno di servizio mediterraneo con nessun'anta, ante in legno scuro, WC a due pezzi, piastrelle rosa, piastrelle in ceramica, pavimento in cemento, lavabo a bacinella, top in legno, pareti bianche e top marrone
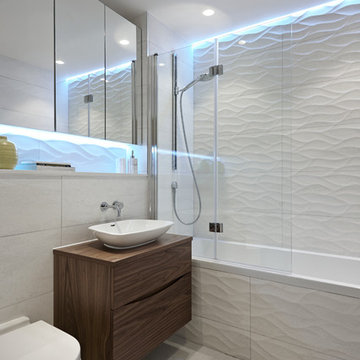
Christina Bull Photography
Esempio di una stanza da bagno contemporanea con lavabo a bacinella, ante lisce, ante in legno bruno, top in legno, vasca da incasso, vasca/doccia, WC sospeso, piastrelle bianche e top marrone
Esempio di una stanza da bagno contemporanea con lavabo a bacinella, ante lisce, ante in legno bruno, top in legno, vasca da incasso, vasca/doccia, WC sospeso, piastrelle bianche e top marrone
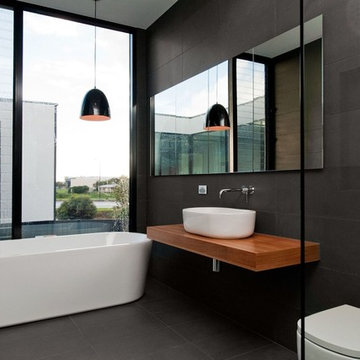
Immagine di una stanza da bagno padronale minimal di medie dimensioni con vasca freestanding, piastrelle nere, pareti nere, lavabo a bacinella, ante in legno scuro, WC monopezzo, piastrelle di cemento, top in legno, pavimento nero, doccia aperta e top marrone

Immagine di una piccola stanza da bagno padronale con ante lisce, ante marroni, vasca da incasso, doccia a filo pavimento, WC sospeso, piastrelle verdi, piastrelle in ceramica, pareti rosa, pavimento con piastrelle di ciottoli, lavabo a bacinella, top in legno, pavimento beige, top marrone, un lavabo e mobile bagno sospeso
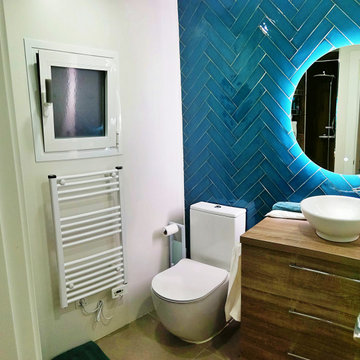
Diseño de baño, con azulejos azules
Immagine di una piccola stanza da bagno padronale moderna con consolle stile comò, ante in legno bruno, doccia ad angolo, WC monopezzo, piastrelle blu, piastrelle in ceramica, pareti blu, pavimento in gres porcellanato, lavabo a bacinella, top in legno, pavimento grigio, porta doccia a battente, top marrone, un lavabo e mobile bagno freestanding
Immagine di una piccola stanza da bagno padronale moderna con consolle stile comò, ante in legno bruno, doccia ad angolo, WC monopezzo, piastrelle blu, piastrelle in ceramica, pareti blu, pavimento in gres porcellanato, lavabo a bacinella, top in legno, pavimento grigio, porta doccia a battente, top marrone, un lavabo e mobile bagno freestanding
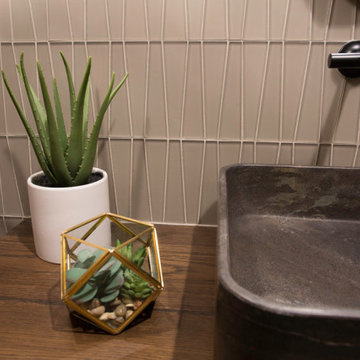
Immagine di una piccola stanza da bagno minimal con WC monopezzo, piastrelle di vetro, pavimento in marmo, lavabo a bacinella, top in legno, top marrone, un lavabo, mobile bagno sospeso e carta da parati

Twin Peaks House is a vibrant extension to a grand Edwardian homestead in Kensington.
Originally built in 1913 for a wealthy family of butchers, when the surrounding landscape was pasture from horizon to horizon, the homestead endured as its acreage was carved up and subdivided into smaller terrace allotments. Our clients discovered the property decades ago during long walks around their neighbourhood, promising themselves that they would buy it should the opportunity ever arise.
Many years later the opportunity did arise, and our clients made the leap. Not long after, they commissioned us to update the home for their family of five. They asked us to replace the pokey rear end of the house, shabbily renovated in the 1980s, with a generous extension that matched the scale of the original home and its voluminous garden.
Our design intervention extends the massing of the original gable-roofed house towards the back garden, accommodating kids’ bedrooms, living areas downstairs and main bedroom suite tucked away upstairs gabled volume to the east earns the project its name, duplicating the main roof pitch at a smaller scale and housing dining, kitchen, laundry and informal entry. This arrangement of rooms supports our clients’ busy lifestyles with zones of communal and individual living, places to be together and places to be alone.
The living area pivots around the kitchen island, positioned carefully to entice our clients' energetic teenaged boys with the aroma of cooking. A sculpted deck runs the length of the garden elevation, facing swimming pool, borrowed landscape and the sun. A first-floor hideout attached to the main bedroom floats above, vertical screening providing prospect and refuge. Neither quite indoors nor out, these spaces act as threshold between both, protected from the rain and flexibly dimensioned for either entertaining or retreat.
Galvanised steel continuously wraps the exterior of the extension, distilling the decorative heritage of the original’s walls, roofs and gables into two cohesive volumes. The masculinity in this form-making is balanced by a light-filled, feminine interior. Its material palette of pale timbers and pastel shades are set against a textured white backdrop, with 2400mm high datum adding a human scale to the raked ceilings. Celebrating the tension between these design moves is a dramatic, top-lit 7m high void that slices through the centre of the house. Another type of threshold, the void bridges the old and the new, the private and the public, the formal and the informal. It acts as a clear spatial marker for each of these transitions and a living relic of the home’s long history.

Bagno con travi a vista sbiancate
Pavimento e rivestimento in grandi lastre Laminam Calacatta Michelangelo
Rivestimento in legno di rovere con pannello a listelli realizzato su disegno.
Vasca da bagno a libera installazione di Agape Spoon XL
Mobile lavabo di Novello - your bathroom serie Quari con piano in Laminam Emperador
Rubinetteria Gessi Serie 316
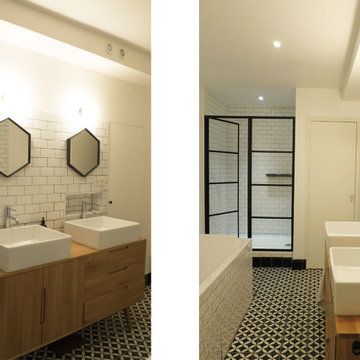
Une jolie salle de bain en noir et blanc comprenant baignoire et douche.. le buffet devient meuble de salle de bains sous vasques
Ispirazione per una stanza da bagno con doccia contemporanea di medie dimensioni con vasca freestanding, doccia alcova, WC a due pezzi, pistrelle in bianco e nero, piastrelle diamantate, pareti bianche, pavimento con piastrelle in ceramica, lavabo da incasso, top in legno, pavimento multicolore, porta doccia a battente, top marrone e due lavabi
Ispirazione per una stanza da bagno con doccia contemporanea di medie dimensioni con vasca freestanding, doccia alcova, WC a due pezzi, pistrelle in bianco e nero, piastrelle diamantate, pareti bianche, pavimento con piastrelle in ceramica, lavabo da incasso, top in legno, pavimento multicolore, porta doccia a battente, top marrone e due lavabi
Bagni con top marrone - Foto e idee per arredare
7

