Bagni con top marrone - Foto e idee per arredare
Filtra anche per:
Budget
Ordina per:Popolari oggi
1 - 20 di 3.960 foto
1 di 3

Association de matériaux naturels au sol et murs pour une ambiance très douce. Malgré une configuration de pièce triangulaire, baignoire et douche ainsi qu'un meuble vasque sur mesure s'intègrent parfaitement.

Jean Bai/Konstrukt Photo
Immagine di una piccola stanza da bagno minimal con ante lisce, ante in legno scuro, piastrelle nere, piastrelle in ceramica, pareti bianche, lavabo a bacinella, top in legno e top marrone
Immagine di una piccola stanza da bagno minimal con ante lisce, ante in legno scuro, piastrelle nere, piastrelle in ceramica, pareti bianche, lavabo a bacinella, top in legno e top marrone

Idee per un piccolo bagno di servizio country con nessun'anta, ante in legno scuro, piastrelle bianche, pareti bianche, pavimento in pietra calcarea, lavabo a bacinella, top in legno e top marrone

Foto di una piccola stanza da bagno padronale contemporanea con ante lisce, ante bianche, doccia a filo pavimento, WC a due pezzi, piastrelle bianche, piastrelle diamantate, pareti bianche, pavimento con piastrelle in ceramica, lavabo a consolle, top in legno, pavimento nero, porta doccia scorrevole, top marrone, lavanderia, un lavabo e mobile bagno freestanding
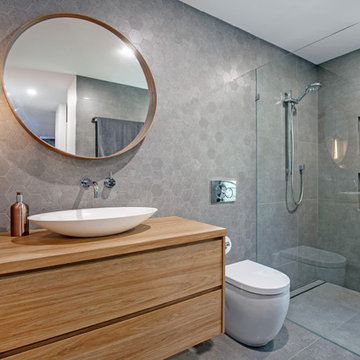
Master bedroom ensuite, hex feature tile, large format wall and floor tiles. In wall cistern, wall taps, feature vanity.
Idee per una stanza da bagno con doccia design di medie dimensioni con ante in legno scuro, piastrelle grigie, piastrelle in gres porcellanato, pareti grigie, pavimento in gres porcellanato, lavabo a bacinella, top in legno, pavimento grigio, doccia aperta, ante lisce, doccia a filo pavimento, WC monopezzo e top marrone
Idee per una stanza da bagno con doccia design di medie dimensioni con ante in legno scuro, piastrelle grigie, piastrelle in gres porcellanato, pareti grigie, pavimento in gres porcellanato, lavabo a bacinella, top in legno, pavimento grigio, doccia aperta, ante lisce, doccia a filo pavimento, WC monopezzo e top marrone

Bold color in a turn-of-the-century home with an odd layout, and beautiful natural light. A two-tone shower room with Kohler fixtures, and a custom walnut vanity shine against traditional hexagon floor pattern. Photography: @erinkonrathphotography Styling: Natalie Marotta Style

Rodwin Architecture & Skycastle Homes
Location: Louisville, Colorado, USA
This 3,800 sf. modern farmhouse on Roosevelt Ave. in Louisville is lovingly called "Teddy Homesevelt" (AKA “The Ted”) by its owners. The ground floor is a simple, sunny open concept plan revolving around a gourmet kitchen, featuring a large island with a waterfall edge counter. The dining room is anchored by a bespoke Walnut, stone and raw steel dining room storage and display wall. The Great room is perfect for indoor/outdoor entertaining, and flows out to a large covered porch and firepit.
The homeowner’s love their photogenic pooch and the custom dog wash station in the mudroom makes it a delight to take care of her. In the basement there’s a state-of-the art media room, starring a uniquely stunning celestial ceiling and perfectly tuned acoustics. The rest of the basement includes a modern glass wine room, a large family room and a giant stepped window well to bring the daylight in.
The Ted includes two home offices: one sunny study by the foyer and a second larger one that doubles as a guest suite in the ADU above the detached garage.
The home is filled with custom touches: the wide plank White Oak floors merge artfully with the octagonal slate tile in the mudroom; the fireplace mantel and the Great Room’s center support column are both raw steel I-beams; beautiful Doug Fir solid timbers define the welcoming traditional front porch and delineate the main social spaces; and a cozy built-in Walnut breakfast booth is the perfect spot for a Sunday morning cup of coffee.
The two-story custom floating tread stair wraps sinuously around a signature chandelier, and is flooded with light from the giant windows. It arrives on the second floor at a covered front balcony overlooking a beautiful public park. The master bedroom features a fireplace, coffered ceilings, and its own private balcony. Each of the 3-1/2 bathrooms feature gorgeous finishes, but none shines like the master bathroom. With a vaulted ceiling, a stunningly tiled floor, a clean modern floating double vanity, and a glass enclosed “wet room” for the tub and shower, this room is a private spa paradise.
This near Net-Zero home also features a robust energy-efficiency package with a large solar PV array on the roof, a tight envelope, Energy Star windows, electric heat-pump HVAC and EV car chargers.
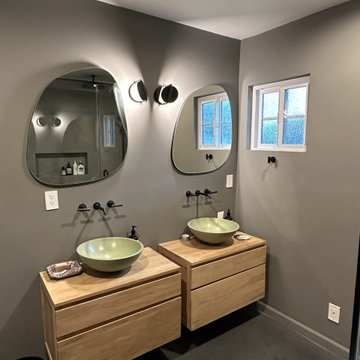
The existing master bathroom was enlarged, and the tub was converted into a spacious walk-in shower with a seating bench. A second vanity was also added, and a new cement floor was installed to achieve an industrial look.

Blue vertical stacked tile bond, with a walk-in shower, freestanding bathtub, floor-mounted gold faucet, and oak shelf.
Ispirazione per una stanza da bagno per bambini moderna di medie dimensioni con ante lisce, ante marroni, vasca freestanding, doccia aperta, WC monopezzo, piastrelle blu, piastrelle in ceramica, pareti bianche, pavimento in gres porcellanato, lavabo sospeso, top in legno, pavimento grigio, doccia aperta, top marrone, nicchia, un lavabo e mobile bagno sospeso
Ispirazione per una stanza da bagno per bambini moderna di medie dimensioni con ante lisce, ante marroni, vasca freestanding, doccia aperta, WC monopezzo, piastrelle blu, piastrelle in ceramica, pareti bianche, pavimento in gres porcellanato, lavabo sospeso, top in legno, pavimento grigio, doccia aperta, top marrone, nicchia, un lavabo e mobile bagno sospeso
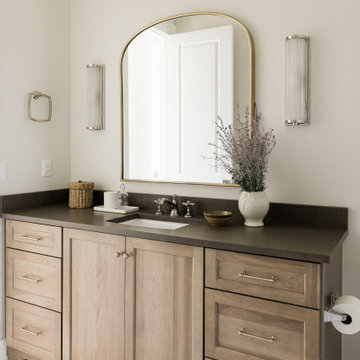
Esempio di una grande stanza da bagno padronale classica con ante con riquadro incassato, ante in legno scuro, vasca freestanding, doccia aperta, piastrelle grigie, piastrelle in ceramica, pareti bianche, pavimento con piastrelle in ceramica, lavabo sottopiano, top in quarzo composito, pavimento bianco, porta doccia a battente, top marrone, panca da doccia, due lavabi e mobile bagno incassato
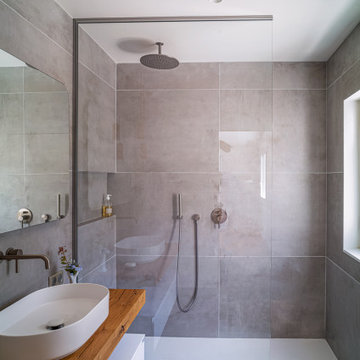
Idee per una grande stanza da bagno con doccia costiera con ante lisce, ante bianche, doccia a filo pavimento, WC a due pezzi, piastrelle grigie, piastrelle in ceramica, pareti grigie, pavimento con piastrelle in ceramica, lavabo da incasso, top in legno, pavimento grigio, doccia aperta, top marrone, un lavabo e mobile bagno sospeso
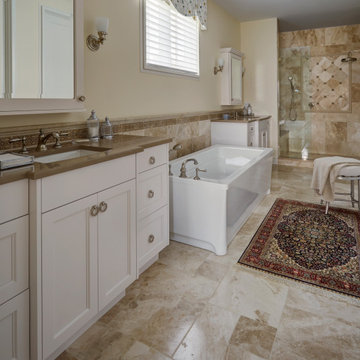
Esempio di una stanza da bagno padronale country di medie dimensioni con ante con riquadro incassato, ante bianche, vasca freestanding, doccia alcova, piastrelle beige, piastrelle di marmo, pareti beige, pavimento in marmo, lavabo sottopiano, top in quarzite, pavimento beige, doccia aperta, top marrone, panca da doccia, un lavabo e mobile bagno incassato

Des matériaux naturels pour la salle de bains d'un appartement Vincennois
Ispirazione per una stanza da bagno con doccia tradizionale di medie dimensioni con ante in legno scuro, vasca da incasso, vasca/doccia, pareti marroni, top in legno, top marrone, un lavabo e mobile bagno freestanding
Ispirazione per una stanza da bagno con doccia tradizionale di medie dimensioni con ante in legno scuro, vasca da incasso, vasca/doccia, pareti marroni, top in legno, top marrone, un lavabo e mobile bagno freestanding

Bagno con travi a vista sbiancate
Pavimento e rivestimento in grandi lastre Laminam Calacatta Michelangelo
Rivestimento in legno di rovere con pannello a listelli realizzato su disegno.
Vasca da bagno a libera installazione di Agape Spoon XL
Mobile lavabo di Novello - your bathroom serie Quari con piano in Laminam Emperador
Rubinetteria Gessi Serie 316

This Altadena home is the perfect example of modern farmhouse flair. The powder room flaunts an elegant mirror over a strapping vanity; the butcher block in the kitchen lends warmth and texture; the living room is replete with stunning details like the candle style chandelier, the plaid area rug, and the coral accents; and the master bathroom’s floor is a gorgeous floor tile.
Project designed by Courtney Thomas Design in La Cañada. Serving Pasadena, Glendale, Monrovia, San Marino, Sierra Madre, South Pasadena, and Altadena.
For more about Courtney Thomas Design, click here: https://www.courtneythomasdesign.com/
To learn more about this project, click here:
https://www.courtneythomasdesign.com/portfolio/new-construction-altadena-rustic-modern/
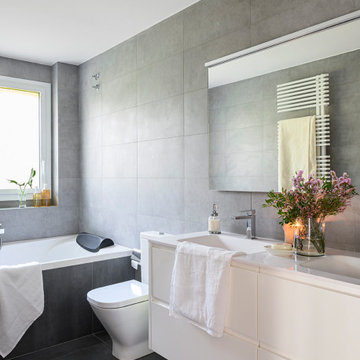
Immagine di una stanza da bagno padronale minimal di medie dimensioni con ante lisce, ante in legno chiaro, piastrelle beige, piastrelle di cemento, top in legno, top marrone, un lavabo e mobile bagno sospeso
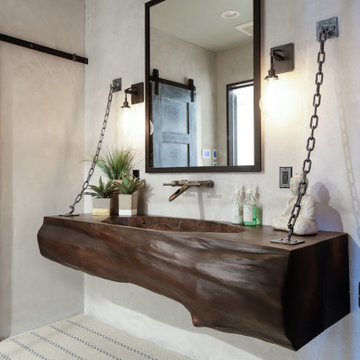
This beautiful lakefront New Jersey home is replete with exquisite design. The sprawling living area flaunts super comfortable seating that can accommodate large family gatherings while the stonework fireplace wall inspired the color palette. The game room is all about practical and functionality, while the master suite displays all things luxe. The fabrics and upholstery are from high-end showrooms like Christian Liaigre, Ralph Pucci, Holly Hunt, and Dennis Miller. Lastly, the gorgeous art around the house has been hand-selected for specific rooms and to suit specific moods.
Project completed by New York interior design firm Betty Wasserman Art & Interiors, which serves New York City, as well as across the tri-state area and in The Hamptons.
For more about Betty Wasserman, click here: https://www.bettywasserman.com/
To learn more about this project, click here:
https://www.bettywasserman.com/spaces/luxury-lakehouse-new-jersey/

Contemporary powder room
Photographer: Nolasco Studios
Idee per un bagno di servizio minimal di medie dimensioni con ante lisce, ante in legno bruno, piastrelle beige, pareti beige, pavimento in pietra calcarea, lavabo a bacinella, top in legno, pavimento beige e top marrone
Idee per un bagno di servizio minimal di medie dimensioni con ante lisce, ante in legno bruno, piastrelle beige, pareti beige, pavimento in pietra calcarea, lavabo a bacinella, top in legno, pavimento beige e top marrone

Thomas Leclerc
Idee per una stanza da bagno padronale scandinava di medie dimensioni con ante in legno chiaro, piastrelle blu, pareti bianche, lavabo a bacinella, top in legno, pavimento multicolore, doccia aperta, vasca sottopiano, doccia a filo pavimento, piastrelle in terracotta, pavimento alla veneziana, top marrone e ante lisce
Idee per una stanza da bagno padronale scandinava di medie dimensioni con ante in legno chiaro, piastrelle blu, pareti bianche, lavabo a bacinella, top in legno, pavimento multicolore, doccia aperta, vasca sottopiano, doccia a filo pavimento, piastrelle in terracotta, pavimento alla veneziana, top marrone e ante lisce

Foto di una stanza da bagno con doccia contemporanea di medie dimensioni con vasca freestanding, doccia a filo pavimento, WC sospeso, piastrelle grigie, lavabo a bacinella, pavimento grigio, nessun'anta, ante in legno chiaro, pareti grigie, pavimento in ardesia, top in legno, top marrone e porta doccia scorrevole
Bagni con top marrone - Foto e idee per arredare
1

