Bagni con top marrone e top multicolore - Foto e idee per arredare
Filtra anche per:
Budget
Ordina per:Popolari oggi
21 - 40 di 30.712 foto
1 di 3

Photo: Michelle Schmauder
Ispirazione per una stanza da bagno industriale con ante in legno scuro, doccia ad angolo, piastrelle bianche, piastrelle diamantate, pareti bianche, pavimento in cementine, lavabo a bacinella, top in legno, pavimento multicolore, doccia aperta, top marrone e ante lisce
Ispirazione per una stanza da bagno industriale con ante in legno scuro, doccia ad angolo, piastrelle bianche, piastrelle diamantate, pareti bianche, pavimento in cementine, lavabo a bacinella, top in legno, pavimento multicolore, doccia aperta, top marrone e ante lisce

The fabulous decorative tiles set the tone for this wonderful small bathroom space which features in this newly renovated Dublin home.
Tiles & sanitary ware available from TileStyle.
Photography by Daragh Muldowney
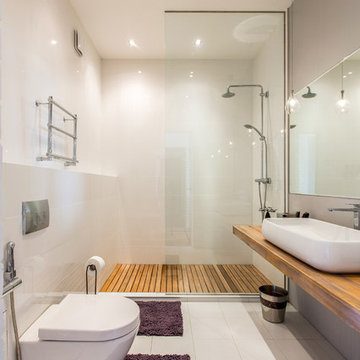
Квартира в Москве в стиле лофт
Авторы:Чаплыгина Дарья, Пеккер Юлия
Ispirazione per una stanza da bagno con doccia design di medie dimensioni con WC sospeso, piastrelle bianche, piastrelle in gres porcellanato, pareti bianche, pavimento in gres porcellanato, top in legno, doccia alcova, lavabo a bacinella, doccia aperta e top marrone
Ispirazione per una stanza da bagno con doccia design di medie dimensioni con WC sospeso, piastrelle bianche, piastrelle in gres porcellanato, pareti bianche, pavimento in gres porcellanato, top in legno, doccia alcova, lavabo a bacinella, doccia aperta e top marrone
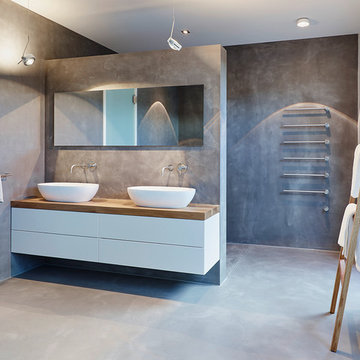
honeyandspice
Foto di una grande stanza da bagno padronale minimal con ante lisce, ante bianche, pareti grigie, pavimento in cemento, lavabo a bacinella, top in legno, doccia a filo pavimento e top marrone
Foto di una grande stanza da bagno padronale minimal con ante lisce, ante bianche, pareti grigie, pavimento in cemento, lavabo a bacinella, top in legno, doccia a filo pavimento e top marrone

Photographed by Tom Roe
Foto di una piccola stanza da bagno con doccia minimal con lavabo sospeso, top in legno, vasca freestanding, doccia aperta, doccia aperta, top marrone e pareti bianche
Foto di una piccola stanza da bagno con doccia minimal con lavabo sospeso, top in legno, vasca freestanding, doccia aperta, doccia aperta, top marrone e pareti bianche

Idee per una stanza da bagno padronale country di medie dimensioni con ante in legno scuro, top in legno, vasca freestanding, pareti bianche, parquet scuro, lavabo a bacinella, top marrone e ante lisce

The family bathroom is quite traditional in style, with Lefroy Brooks fitments, polished marble counters, and oak parquet flooring. Although small in area, mirrored panelling behind the bath, a backlit medicine cabinet, and a decorative niche help increase the illusion of space.
Photography: Bruce Hemming
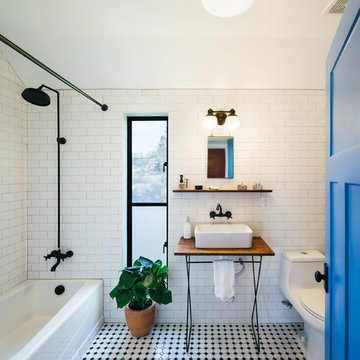
Photo by Amanda Kirkpatrick
Ispirazione per una stanza da bagno industriale con lavabo a bacinella, top in legno, vasca ad alcova, vasca/doccia, WC monopezzo, piastrelle bianche, piastrelle diamantate, pavimento multicolore e top marrone
Ispirazione per una stanza da bagno industriale con lavabo a bacinella, top in legno, vasca ad alcova, vasca/doccia, WC monopezzo, piastrelle bianche, piastrelle diamantate, pavimento multicolore e top marrone

Bathroom
Immagine di un bagno di servizio design di medie dimensioni con lavabo a bacinella, top piastrellato, piastrelle grigie, piastrelle marroni e top multicolore
Immagine di un bagno di servizio design di medie dimensioni con lavabo a bacinella, top piastrellato, piastrelle grigie, piastrelle marroni e top multicolore

Ispirazione per una stanza da bagno design con lavabo a bacinella, vasca ad alcova, vasca/doccia, WC monopezzo, ante lisce, ante bianche, top in legno, piastrelle bianche, piastrelle diamantate, pavimento nero e top marrone

Guest Bathroom; 18x18 Porcelain Tile; Glass Linear Deco Line; Caesar Stone Shitake Coutertops; Under Mount Square White Sink; Slab Style Floating Cabinets

Master Bath with double person shower, shower benches, free standing tub and double vanity.
Foto di una stanza da bagno padronale mediterranea di medie dimensioni con vasca freestanding, pavimento beige, ante con riquadro incassato, ante in legno bruno, doccia alcova, piastrelle multicolore, piastrelle a mosaico, pareti marroni, pavimento in gres porcellanato, lavabo sottopiano, top in granito, top marrone, nicchia e panca da doccia
Foto di una stanza da bagno padronale mediterranea di medie dimensioni con vasca freestanding, pavimento beige, ante con riquadro incassato, ante in legno bruno, doccia alcova, piastrelle multicolore, piastrelle a mosaico, pareti marroni, pavimento in gres porcellanato, lavabo sottopiano, top in granito, top marrone, nicchia e panca da doccia
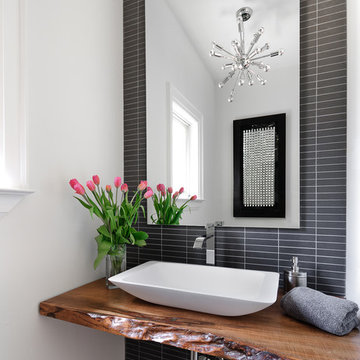
Stephani Buchman
Immagine di un bagno di servizio design con lavabo a bacinella e top marrone
Immagine di un bagno di servizio design con lavabo a bacinella e top marrone

Idee per un'ampia stanza da bagno padronale country con ante con riquadro incassato, ante in legno scuro, vasca freestanding, zona vasca/doccia separata, piastrelle di pietra calcarea, pavimento in pietra calcarea, doccia aperta, due lavabi, mobile bagno incassato, piastrelle beige, pareti beige, top in marmo, pavimento beige, lavabo integrato e top multicolore
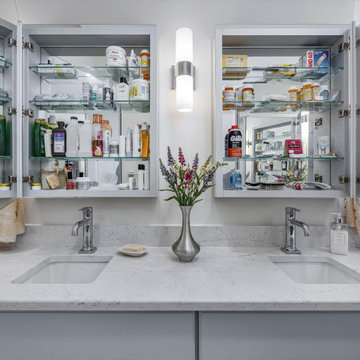
Nancy Knickerbocker of Reico Kitchen and Bath in Southern Pines, NC designed a primary bathroom featuring Merillat Masterpiece cabinetry’s Gannon door style in Evercore with a Moonshine finish.
Selections for bathroom include Silestone Quartz in a Pearl Jasmine finish vanity countertops along with fixtures and accessories from Kohler and Moen.
The shower features 12x24 and 2x2 Bakersfield Pumice floor tile, shower floor tile and 10x12 Bianco shower wall tile.
The client emphasized Nancy's pivotal role in the remodel's success. "She was respectful of our budget, our needs (more handicap-friendly and storage space, fewer doors) and was knowledgeable about what was and wasn’t doable in our situation. Her excellent design suggestions took into consideration our choices for cabinets, fixtures, countertops, flooring and etc. She was interested and always available to help throughout the entire project," said the client.
Nancy highlighted the bathroom's outdated features from the era of the garden tub. "The homeowner wanted to add storage, enlarge the shower and overall update the bathroom. By removing the tub, we added a cabinet with two roll-out shelves, a trash cabinet, and laundry hamper cabinet. Kohler mirrored medicine cabinets added personal storage above the sinks. To allow easier access to the bathroom, the entry door was widened. As a result, the vanity needed to be reduced to 18” deep."
"The Kohler Veticyl 13” square sink was the perfect choice for the limited space! The shower insert was replaced with a tile shower, a glass panel and large door. We also removed the water closet door and reduced the height of the wall. There is still privacy and allows for easier access to the area. My favorite part of the project is the area where the tub was once located. The cabinetry and the arched window are lovely!” said Nancy.
Photo courtesy of ShowSpaces Photography.
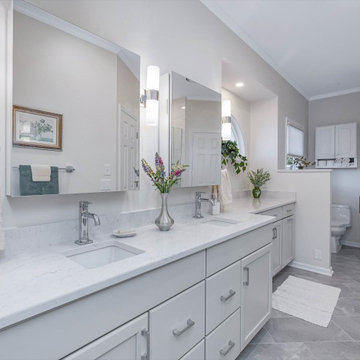
Nancy Knickerbocker of Reico Kitchen and Bath in Southern Pines, NC designed a primary bathroom featuring Merillat Masterpiece cabinetry’s Gannon door style in Evercore with a Moonshine finish.
Selections for bathroom include Silestone Quartz in a Pearl Jasmine finish vanity countertops along with fixtures and accessories from Kohler and Moen.
The shower features 12x24 and 2x2 Bakersfield Pumice floor tile, shower floor tile and 10x12 Bianco shower wall tile.
The client emphasized Nancy's pivotal role in the remodel's success. "She was respectful of our budget, our needs (more handicap-friendly and storage space, fewer doors) and was knowledgeable about what was and wasn’t doable in our situation. Her excellent design suggestions took into consideration our choices for cabinets, fixtures, countertops, flooring and etc. She was interested and always available to help throughout the entire project," said the client.
Nancy highlighted the bathroom's outdated features from the era of the garden tub. "The homeowner wanted to add storage, enlarge the shower and overall update the bathroom. By removing the tub, we added a cabinet with two roll-out shelves, a trash cabinet, and laundry hamper cabinet. Kohler mirrored medicine cabinets added personal storage above the sinks. To allow easier access to the bathroom, the entry door was widened. As a result, the vanity needed to be reduced to 18” deep."
"The Kohler Veticyl 13” square sink was the perfect choice for the limited space! The shower insert was replaced with a tile shower, a glass panel and large door. We also removed the water closet door and reduced the height of the wall. There is still privacy and allows for easier access to the area. My favorite part of the project is the area where the tub was once located. The cabinetry and the arched window are lovely!” said Nancy.
Photo courtesy of ShowSpaces Photography.

Ispirazione per una stanza da bagno minimal con ante lisce, ante nere, doccia a filo pavimento, WC sospeso, piastrelle rosa, lavabo da incasso, pavimento grigio, top multicolore, un lavabo e mobile bagno incassato
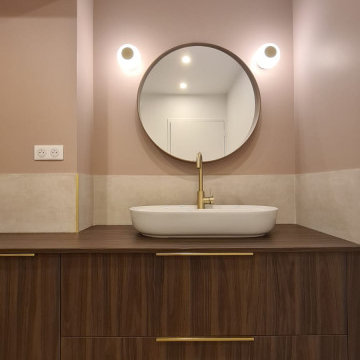
Idee per una stanza da bagno padronale minimal di medie dimensioni con ante a filo, ante in legno scuro, WC a due pezzi, piastrelle beige, pareti rosa, pavimento con piastrelle in ceramica, lavabo a bacinella, top in legno, pavimento beige, top marrone, un lavabo, mobile bagno freestanding, doccia aperta e doccia aperta

Coburg Frieze is a purified design that questions what’s really needed.
The interwar property was transformed into a long-term family home that celebrates lifestyle and connection to the owners’ much-loved garden. Prioritising quality over quantity, the crafted extension adds just 25sqm of meticulously considered space to our clients’ home, honouring Dieter Rams’ enduring philosophy of “less, but better”.
We reprogrammed the original floorplan to marry each room with its best functional match – allowing an enhanced flow of the home, while liberating budget for the extension’s shared spaces. Though modestly proportioned, the new communal areas are smoothly functional, rich in materiality, and tailored to our clients’ passions. Shielding the house’s rear from harsh western sun, a covered deck creates a protected threshold space to encourage outdoor play and interaction with the garden.
This charming home is big on the little things; creating considered spaces that have a positive effect on daily life.

The Vintage Vanity unit was adapted to create something quote unique. The pop of electric blue in the Thomas Crapper basin makes the whole room sing with colour. Detail tiled splash back keeps it fun & individual.
Bagni con top marrone e top multicolore - Foto e idee per arredare
2

