Bagni con top in zinco e top in superficie solida - Foto e idee per arredare
Filtra anche per:
Budget
Ordina per:Popolari oggi
221 - 240 di 54.988 foto
1 di 3
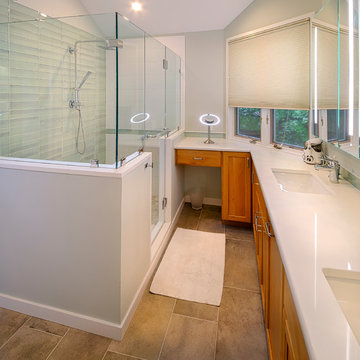
Foto di una grande stanza da bagno padronale chic con ante con riquadro incassato, ante in legno scuro, doccia alcova, WC a due pezzi, piastrelle verdi, piastrelle bianche, piastrelle in ceramica, pareti verdi, pavimento con piastrelle in ceramica, lavabo da incasso, top in superficie solida, pavimento marrone, porta doccia a battente e top bianco

Immagine di una grande stanza da bagno padronale design con ante lisce, ante in legno scuro, vasca freestanding, doccia a filo pavimento, piastrelle bianche, piastrelle di marmo, pareti bianche, pavimento in marmo, lavabo sottopiano, top in superficie solida, pavimento bianco, porta doccia a battente e top bianco
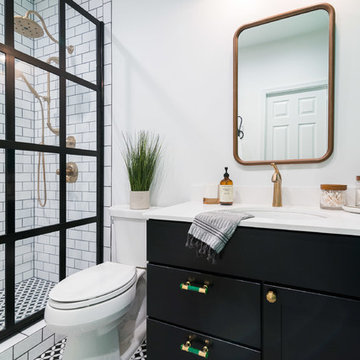
We brought in custom cabinetry because bathroom STORAGE. We changed it up by designing flat face drawers with a shaker style door.
Idee per una stanza da bagno con doccia minimal di medie dimensioni con WC a due pezzi, pareti bianche, lavabo sottopiano, pavimento multicolore, ante con riquadro incassato, ante nere, piastrelle bianche, piastrelle diamantate, top in superficie solida, doccia aperta, top bianco e doccia alcova
Idee per una stanza da bagno con doccia minimal di medie dimensioni con WC a due pezzi, pareti bianche, lavabo sottopiano, pavimento multicolore, ante con riquadro incassato, ante nere, piastrelle bianche, piastrelle diamantate, top in superficie solida, doccia aperta, top bianco e doccia alcova

Project Description
Set on the 2nd floor of a 1950’s modernist apartment building in the sought after Sydney Lower North Shore suburb of Mosman, this apartments only bathroom was in dire need of a lift. The building itself well kept with features of oversized windows/sliding doors overlooking lovely gardens, concrete slab cantilevers, great orientation for capturing the sun and those sleek 50’s modern lines.
It is home to Stephen & Karen, a professional couple who renovated the interior of the apartment except for the lone, very outdated bathroom. That was still stuck in the 50’s – they saved the best till last.
Structural Challenges
Very small room - 3.5 sq. metres;
Door, window and wall placement fixed;
Plumbing constraints due to single skin brick walls and outdated pipes;
Low ceiling,
Inadequate lighting &
Poor fixture placement.
Client Requirements
Modern updated bathroom;
NO BATH required;
Clean lines reflecting the modernist architecture
Easy to clean, minimal grout;
Maximize storage, niche and
Good lighting
Design Statement
You could not swing a cat in there! Function and efficiency of flow is paramount with small spaces and ensuring there was a single transition area was on top of the designer’s mind. The bathroom had to be easy to use, and the lines had to be clean and minimal to compliment the 1950’s architecture (and to make this tiny space feel bigger than it actual was). As the bath was not used regularly, it was the first item to be removed. This freed up floor space and enhanced the flow as considered above.
Due to the thin nature of the walls and plumbing constraints, the designer built up the wall (basin elevation) in parts to allow the plumbing to be reconfigured. This added depth also allowed for ample recessed overhead mirrored wall storage and a niche to be built into the shower. As the overhead units provided enough storage the basin was wall hung with no storage under. This coupled with the large format light coloured tiles gave the small room the feeling of space it required. The oversized tiles are effortless to clean, as is the solid surface material of the washbasin. The lighting is also enhanced by these materials and therefore kept quite simple. LEDS are fixed above and below the joinery and also a sensor activated LED light was added under the basin to offer a touch a tech to the owners. The renovation of this bathroom is the final piece to complete this apartment reno, and as such this 50’s wonder is ready to live on in true modern style.

Project Description
Set on the 2nd floor of a 1950’s modernist apartment building in the sought after Sydney Lower North Shore suburb of Mosman, this apartments only bathroom was in dire need of a lift. The building itself well kept with features of oversized windows/sliding doors overlooking lovely gardens, concrete slab cantilevers, great orientation for capturing the sun and those sleek 50’s modern lines.
It is home to Stephen & Karen, a professional couple who renovated the interior of the apartment except for the lone, very outdated bathroom. That was still stuck in the 50’s – they saved the best till last.
Structural Challenges
Very small room - 3.5 sq. metres;
Door, window and wall placement fixed;
Plumbing constraints due to single skin brick walls and outdated pipes;
Low ceiling,
Inadequate lighting &
Poor fixture placement.
Client Requirements
Modern updated bathroom;
NO BATH required;
Clean lines reflecting the modernist architecture
Easy to clean, minimal grout;
Maximize storage, niche and
Good lighting
Design Statement
You could not swing a cat in there! Function and efficiency of flow is paramount with small spaces and ensuring there was a single transition area was on top of the designer’s mind. The bathroom had to be easy to use, and the lines had to be clean and minimal to compliment the 1950’s architecture (and to make this tiny space feel bigger than it actual was). As the bath was not used regularly, it was the first item to be removed. This freed up floor space and enhanced the flow as considered above.
Due to the thin nature of the walls and plumbing constraints, the designer built up the wall (basin elevation) in parts to allow the plumbing to be reconfigured. This added depth also allowed for ample recessed overhead mirrored wall storage and a niche to be built into the shower. As the overhead units provided enough storage the basin was wall hung with no storage under. This coupled with the large format light coloured tiles gave the small room the feeling of space it required. The oversized tiles are effortless to clean, as is the solid surface material of the washbasin. The lighting is also enhanced by these materials and therefore kept quite simple. LEDS are fixed above and below the joinery and also a sensor activated LED light was added under the basin to offer a touch a tech to the owners. The renovation of this bathroom is the final piece to complete this apartment reno, and as such this 50’s wonder is ready to live on in true modern style.

Florian Grohen
Ispirazione per una stanza da bagno padronale minimalista di medie dimensioni con vasca freestanding, piastrelle grigie, piastrelle in gres porcellanato, pavimento in gres porcellanato, top in superficie solida, pavimento grigio, lavabo integrato, top bianco e nicchia
Ispirazione per una stanza da bagno padronale minimalista di medie dimensioni con vasca freestanding, piastrelle grigie, piastrelle in gres porcellanato, pavimento in gres porcellanato, top in superficie solida, pavimento grigio, lavabo integrato, top bianco e nicchia
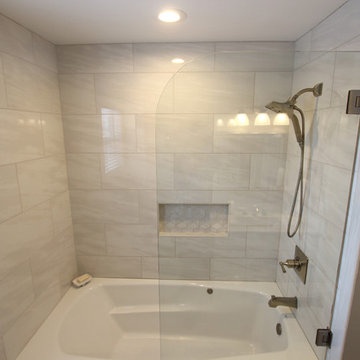
In this bathroom, a Medallion Gold Providence Vanity with Classic Paint Irish Crème was installed with Zodiaq Portfolio London Sky Corian on the countertop and on top of the window seat. A regular rectangular undermount sink with Vesi widespread lavatory faucet in brushed nickel. A Cardinal shower with partition in clear glass with brushed nickel hardware. Mansfield Pro-fit Air Massage bath and Brizo Transitional Hydrati shower with h2Okinetic technology in brushed nickel. Kohler Cimarron comfort height toilet in white.
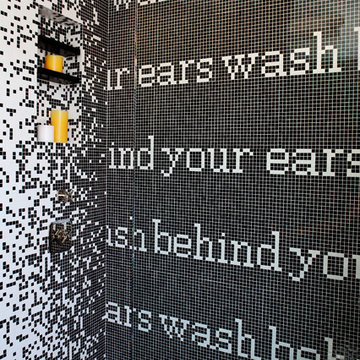
• Custom-designed kids bathroom
• Custom glass mosaic tile - Trend USA
• Custom casework + trim - Benjamin Moore Super White #I-02
Immagine di una piccola stanza da bagno minimalista con ante in stile shaker, ante bianche, zona vasca/doccia separata, WC monopezzo, pistrelle in bianco e nero, piastrelle a mosaico, pareti grigie, pavimento con piastrelle a mosaico, lavabo da incasso, top in superficie solida, pavimento nero e porta doccia a battente
Immagine di una piccola stanza da bagno minimalista con ante in stile shaker, ante bianche, zona vasca/doccia separata, WC monopezzo, pistrelle in bianco e nero, piastrelle a mosaico, pareti grigie, pavimento con piastrelle a mosaico, lavabo da incasso, top in superficie solida, pavimento nero e porta doccia a battente
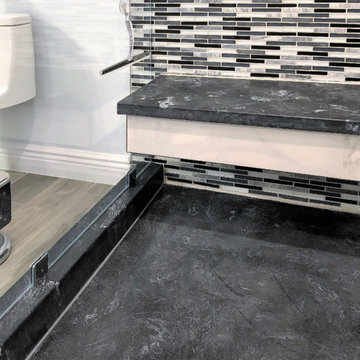
Esempio di una stanza da bagno padronale chic di medie dimensioni con ante in stile shaker, ante bianche, vasca freestanding, doccia doppia, WC monopezzo, piastrelle grigie, piastrelle in gres porcellanato, pareti blu, pavimento in gres porcellanato, lavabo integrato, top in superficie solida, pavimento grigio e porta doccia a battente
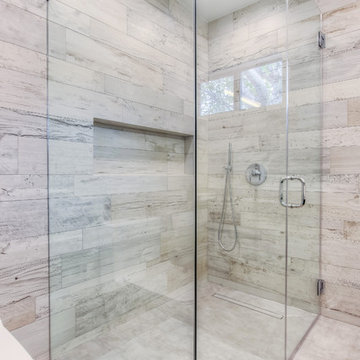
The new master bathroom includes a custom made double vanity with flat panel black stained wood cabinets, Ceasarstone quartz countertops, frameless glass showers and wood looking porcelain tile walls.
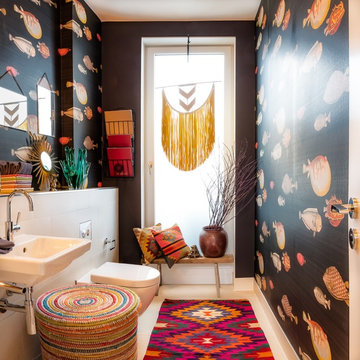
Kleines Gäste-WC mit Naturstein Fliese. Makramee Wandbehang als Fensterdekoration. Cole & Son Tapete Acquario mit Farrow & Ball "Off Black" Wandfarbe. Kelim Kissen und Teppich. Ein modernes Ethno-Chic.
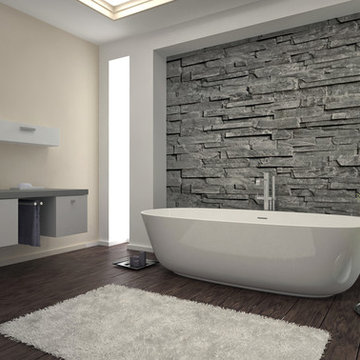
Modern bathroom interior with stone walls. bathroom stone accent walls, wall mounted faucets, freestanding tub, Bathroom Countertops, Bathroom Vanity Tops, Granite - Marble - Quartz
Job: Bell Canyon, CA 90046

Our owners were looking to upgrade their master bedroom into a hotel-like oasis away from the world with a rustic "ski lodge" feel. The bathroom was gutted, we added some square footage from a closet next door and created a vaulted, spa-like bathroom space with a feature soaking tub. We connected the bedroom to the sitting space beyond to make sure both rooms were able to be used and work together. Added some beams to dress up the ceilings along with a new more modern soffit ceiling complete with an industrial style ceiling fan. The master bed will be positioned at the actual reclaimed barn-wood wall...The gas fireplace is see-through to the sitting area and ties the large space together with a warm accent. This wall is coated in a beautiful venetian plaster. Also included 2 walk-in closet spaces (being fitted with closet systems) and an exercise room.
Pros that worked on the project included: Holly Nase Interiors, S & D Renovations (who coordinated all of the construction), Agentis Kitchen & Bath, Veneshe Master Venetian Plastering, Stoves & Stuff Fireplaces

Esempio di una stanza da bagno per bambini stile marinaro di medie dimensioni con ante con riquadro incassato, ante grigie, vasca ad alcova, vasca/doccia, WC monopezzo, piastrelle bianche, pareti multicolore, lavabo sottopiano, top in superficie solida, pavimento multicolore, doccia con tenda, top bianco, piastrelle diamantate, pavimento in marmo, nicchia, due lavabi, mobile bagno incassato e carta da parati
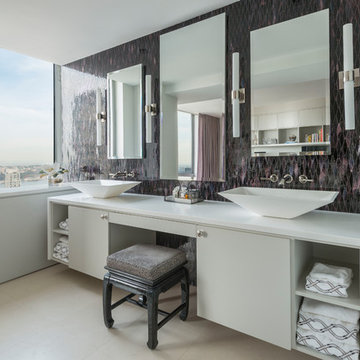
Esempio di una grande stanza da bagno padronale design con ante lisce, ante bianche, piastrelle a mosaico, lavabo a bacinella, pavimento beige, pareti viola, pavimento in pietra calcarea e top in superficie solida

Idee per una piccola stanza da bagno con doccia design con ante lisce, ante grigie, doccia a filo pavimento, piastrelle beige, pareti bianche, lavabo a bacinella, pavimento grigio, porta doccia a battente, WC a due pezzi, piastrelle in gres porcellanato, pavimento in cemento e top in superficie solida
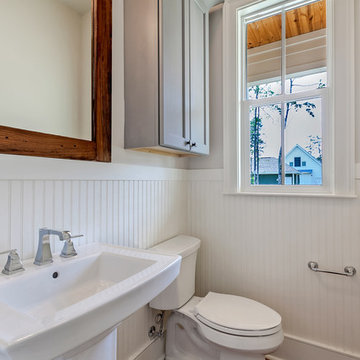
Esempio di un bagno di servizio american style di medie dimensioni con pareti grigie, lavabo a colonna e top in superficie solida
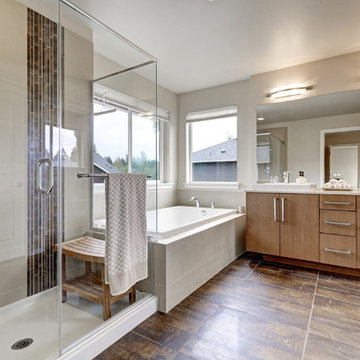
Bathroom Renovation Project Designed in 2015 by CADKAY Professional designer team.
Located in Brooklyn NY.
Esempio di una stanza da bagno padronale minimalista di medie dimensioni con ante lisce, ante in legno scuro, vasca da incasso, doccia ad angolo, piastrelle grigie, piastrelle in ceramica, pareti grigie, pavimento con piastrelle in ceramica, lavabo rettangolare, pavimento marrone, porta doccia a battente e top in superficie solida
Esempio di una stanza da bagno padronale minimalista di medie dimensioni con ante lisce, ante in legno scuro, vasca da incasso, doccia ad angolo, piastrelle grigie, piastrelle in ceramica, pareti grigie, pavimento con piastrelle in ceramica, lavabo rettangolare, pavimento marrone, porta doccia a battente e top in superficie solida
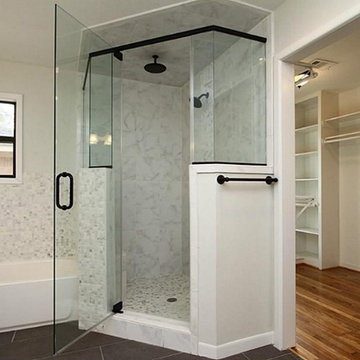
Idee per una grande stanza da bagno padronale chic con vasca ad alcova, doccia ad angolo, piastrelle grigie, piastrelle bianche, piastrelle in gres porcellanato, pareti grigie, pavimento in gres porcellanato, lavabo sottopiano, top in superficie solida, pavimento marrone e porta doccia a battente
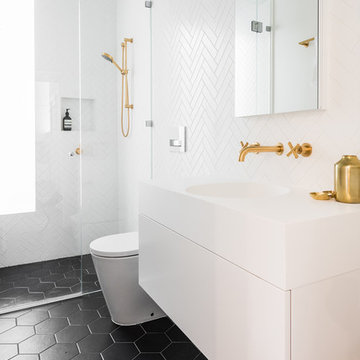
May Photography
Immagine di una piccola stanza da bagno con doccia minimal con ante lisce, ante bianche, doccia alcova, WC monopezzo, piastrelle bianche, piastrelle in ceramica, pareti bianche, pavimento in gres porcellanato, lavabo integrato, top in superficie solida, pavimento nero e porta doccia a battente
Immagine di una piccola stanza da bagno con doccia minimal con ante lisce, ante bianche, doccia alcova, WC monopezzo, piastrelle bianche, piastrelle in ceramica, pareti bianche, pavimento in gres porcellanato, lavabo integrato, top in superficie solida, pavimento nero e porta doccia a battente
Bagni con top in zinco e top in superficie solida - Foto e idee per arredare
12

