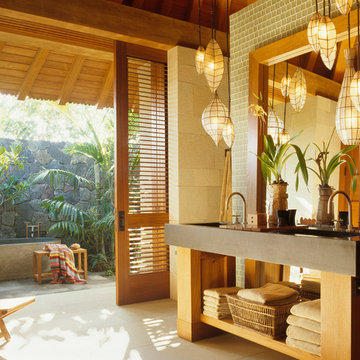Bagni con top in zinco e top in cemento - Foto e idee per arredare
Filtra anche per:
Budget
Ordina per:Popolari oggi
141 - 160 di 7.498 foto
1 di 3

This Boulder, Colorado remodel by fuentesdesign demonstrates the possibility of renewal in American suburbs, and Passive House design principles. Once an inefficient single story 1,000 square-foot ranch house with a forced air furnace, has been transformed into a two-story, solar powered 2500 square-foot three bedroom home ready for the next generation.
The new design for the home is modern with a sustainable theme, incorporating a palette of natural materials including; reclaimed wood finishes, FSC-certified pine Zola windows and doors, and natural earth and lime plasters that soften the interior and crisp contemporary exterior with a flavor of the west. A Ninety-percent efficient energy recovery fresh air ventilation system provides constant filtered fresh air to every room. The existing interior brick was removed and replaced with insulation. The remaining heating and cooling loads are easily met with the highest degree of comfort via a mini-split heat pump, the peak heat load has been cut by a factor of 4, despite the house doubling in size. During the coldest part of the Colorado winter, a wood stove for ambiance and low carbon back up heat creates a special place in both the living and kitchen area, and upstairs loft.
This ultra energy efficient home relies on extremely high levels of insulation, air-tight detailing and construction, and the implementation of high performance, custom made European windows and doors by Zola Windows. Zola’s ThermoPlus Clad line, which boasts R-11 triple glazing and is thermally broken with a layer of patented German Purenit®, was selected for the project. These windows also provide a seamless indoor/outdoor connection, with 9′ wide folding doors from the dining area and a matching 9′ wide custom countertop folding window that opens the kitchen up to a grassy court where mature trees provide shade and extend the living space during the summer months.
With air-tight construction, this home meets the Passive House Retrofit (EnerPHit) air-tightness standard of

Esempio di una grande stanza da bagno padronale contemporanea con vasca da incasso, pareti grigie, parquet chiaro, lavabo a bacinella, ante lisce, ante bianche, top in cemento, WC sospeso, piastrelle grigie, piastrelle di cemento e pavimento beige
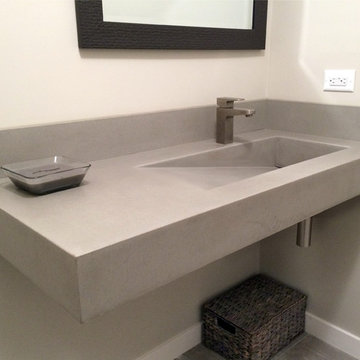
Custom concrete wall mounted bathroom sink.
Ispirazione per una stanza da bagno minimal di medie dimensioni con lavabo sospeso e top in cemento
Ispirazione per una stanza da bagno minimal di medie dimensioni con lavabo sospeso e top in cemento

Foto di una grande stanza da bagno padronale tradizionale con nessun'anta, ante nere, vasca freestanding, doccia alcova, WC a due pezzi, piastrelle marroni, piastrelle grigie, piastrelle multicolore, piastrelle in pietra, pareti beige, pavimento in travertino, lavabo a bacinella e top in cemento
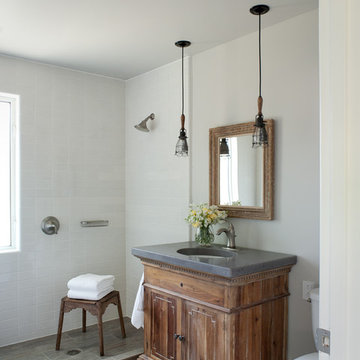
David Duncan Livingston
www.davidduncanlivingston.com
Idee per una stanza da bagno country di medie dimensioni con lavabo sottopiano, top in cemento, doccia aperta, piastrelle bianche, piastrelle in ceramica, pareti bianche e pavimento in gres porcellanato
Idee per una stanza da bagno country di medie dimensioni con lavabo sottopiano, top in cemento, doccia aperta, piastrelle bianche, piastrelle in ceramica, pareti bianche e pavimento in gres porcellanato
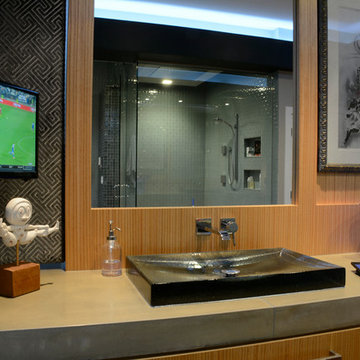
JP Hamel Photography
Foto di una stanza da bagno padronale moderna di medie dimensioni con top in cemento, ante lisce, ante in legno chiaro, doccia ad angolo, piastrelle verdi, piastrelle di vetro, pareti grigie, pavimento in legno massello medio, lavabo a bacinella, pavimento marrone e porta doccia a battente
Foto di una stanza da bagno padronale moderna di medie dimensioni con top in cemento, ante lisce, ante in legno chiaro, doccia ad angolo, piastrelle verdi, piastrelle di vetro, pareti grigie, pavimento in legno massello medio, lavabo a bacinella, pavimento marrone e porta doccia a battente
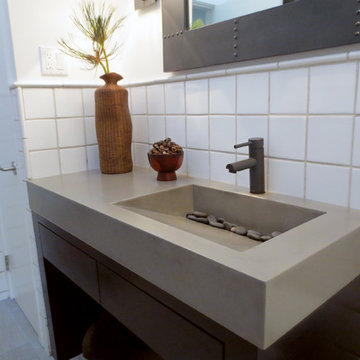
Custom Gray Concrete Ramp Bathroom Vanity Sink by Trueform Concrete
Foto di una stanza da bagno minimal con top in cemento e lavabo integrato
Foto di una stanza da bagno minimal con top in cemento e lavabo integrato

This modern lake house is located in the foothills of the Blue Ridge Mountains. The residence overlooks a mountain lake with expansive mountain views beyond. The design ties the home to its surroundings and enhances the ability to experience both home and nature together. The entry level serves as the primary living space and is situated into three groupings; the Great Room, the Guest Suite and the Master Suite. A glass connector links the Master Suite, providing privacy and the opportunity for terrace and garden areas.
Won a 2013 AIANC Design Award. Featured in the Austrian magazine, More Than Design. Featured in Carolina Home and Garden, Summer 2015.
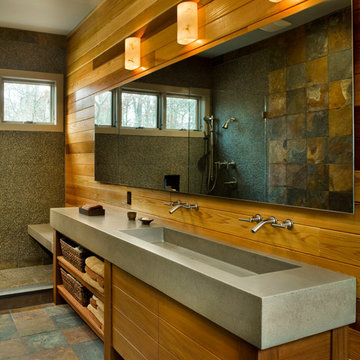
Custom concrete vanity for Wainscott Residence.
Esempio di una stanza da bagno design con lavabo rettangolare, ante in legno scuro, top in cemento, piastrelle a mosaico, doccia aperta e doccia aperta
Esempio di una stanza da bagno design con lavabo rettangolare, ante in legno scuro, top in cemento, piastrelle a mosaico, doccia aperta e doccia aperta
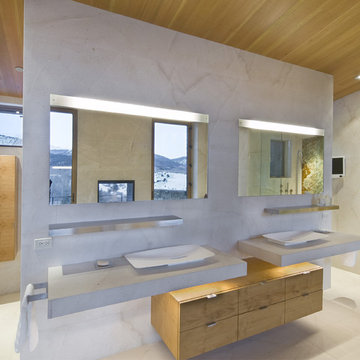
Modern Master Bathroom with floating vanities. Square aperture adjustable recessed lighting was used to complement the rectilinear interiors. A custom LED strip light and mirror detail provides soft illumination for anyone standing at the vanity and looking in the mirror.
Architect: Tom Cole
Interior Designer: Robyn Scott www.rsidesigns.com
Photographer: Teri Fotheringham
Keywords: Lighting, Lighting Design, Master Bath, Master Bath Lighting, Vanity Light, Vanity Lights, Shower Lighting, Bath Lighting, Lighting Designer, modern bathroom, modern bath, contemporary vanity, modern vanity, LED lighting, lighting design, contemporary bath, modern bath lighting, modern bathroom, modern bath lighting. contemporary bath lighting, bath lighting, bathroom lighting, vanity lighting, vanity lights, modern bathroom, modern bathroom, modern bathroom lighting, modern bath, modern bathroom, modern bathroom
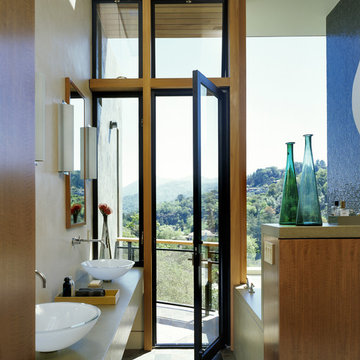
Idee per una stanza da bagno minimalista con top in cemento e lavabo a bacinella
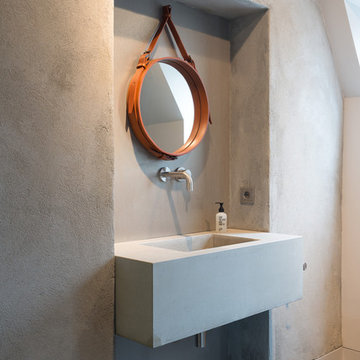
Esempio di un bagno di servizio industriale con pareti grigie, lavabo sospeso e top in cemento

Idee per una stanza da bagno eclettica di medie dimensioni con ante lisce, ante beige, vasca da incasso, WC a due pezzi, piastrelle beige, pareti beige, pavimento in cementine, top in cemento, pavimento blu, top beige, un lavabo e mobile bagno incassato

Immagine di una stanza da bagno padronale industriale di medie dimensioni con vasca freestanding, vasca/doccia, pareti grigie, lavabo sospeso, doccia aperta, top grigio, nicchia, un lavabo, mobile bagno sospeso, top in cemento, pavimento nero, ante in legno scuro, piastrelle grigie e pavimento in gres porcellanato
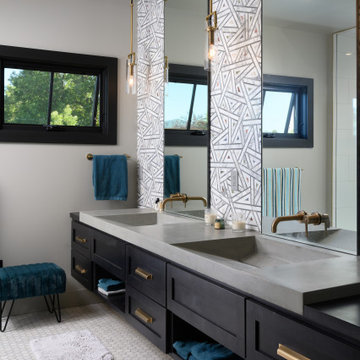
Idee per una stanza da bagno padronale industriale con ante nere, top in cemento, due lavabi e mobile bagno incassato

2020 New Construction - Designed + Built + Curated by Steven Allen Designs, LLC - 3 of 5 of the Nouveau Bungalow Series. Inspired by New Mexico Artist Georgia O' Keefe. Featuring Sunset Colors + Vintage Decor + Houston Art + Concrete Countertops + Custom White Oak and White Cabinets + Handcrafted Tile + Frameless Glass + Polished Concrete Floors + Floating Concrete Shelves + 48" Concrete Pivot Door + Recessed White Oak Base Boards + Concrete Plater Walls + Recessed Joist Ceilings + Drop Oak Dining Ceiling + Designer Fixtures and Decor.

Brizo plumbing
Mir Mosaics Tile
Sky light Sierra Pacific Windows
Idee per un'ampia stanza da bagno padronale minimalista con nessun'anta, ante grigie, doccia a filo pavimento, WC a due pezzi, piastrelle grigie, piastrelle in gres porcellanato, pareti grigie, parquet chiaro, lavabo sospeso, top in cemento, pavimento marrone, top grigio, un lavabo, mobile bagno sospeso, soffitto a volta e carta da parati
Idee per un'ampia stanza da bagno padronale minimalista con nessun'anta, ante grigie, doccia a filo pavimento, WC a due pezzi, piastrelle grigie, piastrelle in gres porcellanato, pareti grigie, parquet chiaro, lavabo sospeso, top in cemento, pavimento marrone, top grigio, un lavabo, mobile bagno sospeso, soffitto a volta e carta da parati

Immagine di un piccolo bagno di servizio classico con ante lisce, ante marroni, WC a due pezzi, pareti blu, pavimento in legno massello medio, lavabo integrato, top in cemento, pavimento marrone e top grigio
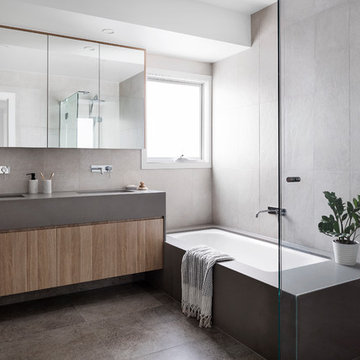
aspect 11
Immagine di una stanza da bagno per bambini minimal di medie dimensioni con ante lisce, ante in legno chiaro, vasca da incasso, piastrelle bianche, pareti bianche, lavabo da incasso, top in cemento, top grigio, doccia ad angolo, piastrelle in gres porcellanato, pavimento in gres porcellanato, pavimento grigio e porta doccia a battente
Immagine di una stanza da bagno per bambini minimal di medie dimensioni con ante lisce, ante in legno chiaro, vasca da incasso, piastrelle bianche, pareti bianche, lavabo da incasso, top in cemento, top grigio, doccia ad angolo, piastrelle in gres porcellanato, pavimento in gres porcellanato, pavimento grigio e porta doccia a battente
Bagni con top in zinco e top in cemento - Foto e idee per arredare
8


