Bagni con top in vetro e porta doccia a battente - Foto e idee per arredare
Filtra anche per:
Budget
Ordina per:Popolari oggi
141 - 160 di 941 foto
1 di 3

This inviting bath is ingenious with its creative floor plan and use of materials. The owners requested that this space be functional but also distinctive and artistic. They didn’t want plain Jane.
The remodel started with moving some walls and adding a skylight. Prior it was without windows and had poor ventilation. The skylight lets in natural light and fresh air. It operates with a remote, when it rains, it closes automatically with its solar powered sensor. Since the space is small and they needed a full bathroom, making the room feel large was an important part of the design layout.
To achieve a broad visual footprint for the small space and open feel many pieces were raised off the floor. To start a wall hung vanity was installed which looks like its floating. The vanity has glass laminated panels and doors. Fabric was laminated in the glass for a one-of-kind surface. The countertop and sink are molded from one piece of glass. A high arc faucet was used to enhance the sleek look of the vanity. Above sconces that look like rock crystals are on either side of a recessed medicine cabinet with a large mirror. All these features increase the open feel of the bathroom.
Keeping with the plan a wall hung toilet was used. The new toilet also includes a washlet with an array of automatic features that are fun and functional such as a night light, auto flush and more. The floor is always toasty warm with in-floor heating that even reaching into the shower.
Currently, a simple console table has been placed with artwork above it. Later a wall hung cabinet will be installed for some extra storage.
The shower is generous in size and comfort. An enjoyable feature is that a folding bench was include in the plan. The seat can be up or down when needed with ease. It also has a hand shower and its own set of controls conveniently close at hand to use while sitting. The bench is made of teak (warm to sit on, and easy care). A convenient niche with shelves can accommodate numerous items. The glass door is wide for easy access with a curbless entry and an infinity drain was used so the floor seamlessly blends with the rest of this space.
All the finishes used are distinctive. Zebrano Marble, a very striking stone with rivers of veining, accents the vanity and a wall in the shower. The floor tile is a porcelain tile that mimics the look of leather, with a very tactile look and feel. The other tile used has a unique geometric pattern that compliments the other materials exquisitely.
With thoughtful design and planning this space feels open, and uniquely personal to the homeowners.
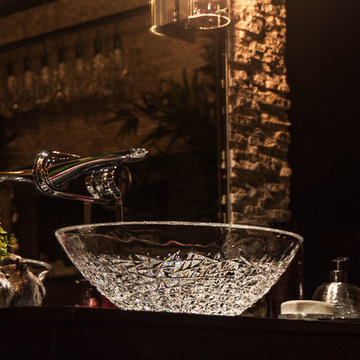
Lavish and splendidly striking, the De Medici Ice Oval vessel- sink, is a sculptural masterpiece majestically formed into an elegant work of art. This vessel sink, perfect and pristine, like a block of ice that has been slowly chipped away to reveal its true beauty. This luxury vessel-sink makes an intense statement all on its own, and though it will compliment a contemporary style best, it will also enhance a traditional design setting. Made out of luxurious crystal based material enhanced with its true color. De Medici Ice Oval is available in designer inspired color: Transparent. This luxury vessel-sink represents the fashion of luxury synonymous with sophistication to your bath or powder room.
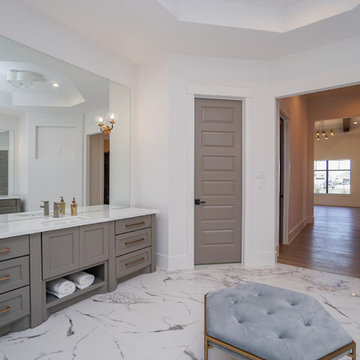
Ispirazione per una grande stanza da bagno padronale chic con ante in stile shaker, ante grigie, vasca freestanding, vasca/doccia, WC a due pezzi, piastrelle bianche, piastrelle in gres porcellanato, pareti bianche, pavimento in gres porcellanato, lavabo sottopiano, top in vetro, pavimento bianco, porta doccia a battente e top bianco
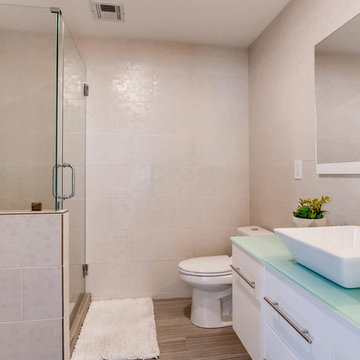
Esempio di una stanza da bagno con doccia minimal con ante lisce, ante bianche, doccia ad angolo, WC a due pezzi, piastrelle beige, pareti beige, lavabo a bacinella, top in vetro, porta doccia a battente e top verde
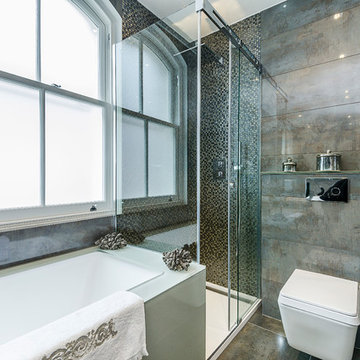
Alyson Jackson-Petts
Idee per una piccola stanza da bagno padronale minimal con ante lisce, ante bianche, vasca da incasso, doccia aperta, WC sospeso, piastrelle grigie, piastrelle in ceramica, pareti grigie, pavimento in gres porcellanato, lavabo sospeso, top in vetro, pavimento grigio e porta doccia a battente
Idee per una piccola stanza da bagno padronale minimal con ante lisce, ante bianche, vasca da incasso, doccia aperta, WC sospeso, piastrelle grigie, piastrelle in ceramica, pareti grigie, pavimento in gres porcellanato, lavabo sospeso, top in vetro, pavimento grigio e porta doccia a battente
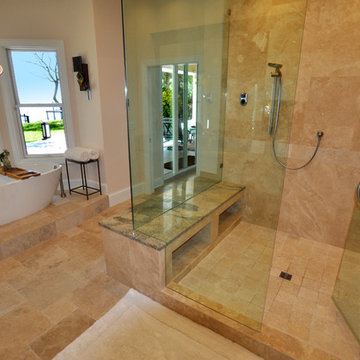
Raif Fluker Photography
Foto di una grande stanza da bagno padronale classica con ante in stile shaker, ante in legno bruno, vasca freestanding, doccia ad angolo, piastrelle beige, piastrelle in ceramica, pareti beige, pavimento con piastrelle in ceramica, lavabo sottopiano, top in vetro, pavimento beige, porta doccia a battente e top verde
Foto di una grande stanza da bagno padronale classica con ante in stile shaker, ante in legno bruno, vasca freestanding, doccia ad angolo, piastrelle beige, piastrelle in ceramica, pareti beige, pavimento con piastrelle in ceramica, lavabo sottopiano, top in vetro, pavimento beige, porta doccia a battente e top verde
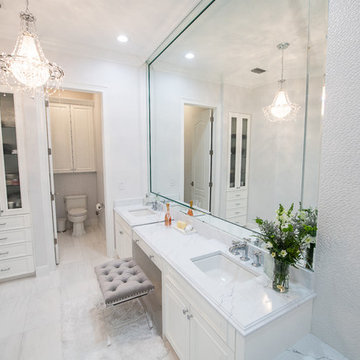
View of the vanity area. We removed the clients bi-fold closet door to her linen closet and instead did this gorgeous linen built in cabinet with glass doors.
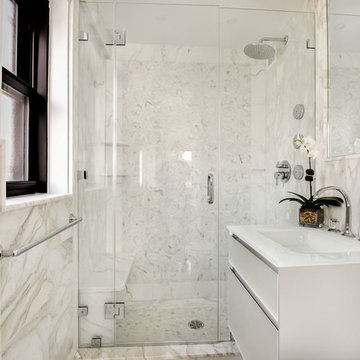
Elizabeth Dooley
Foto di una piccola stanza da bagno padronale classica con ante di vetro, ante grigie, doccia alcova, WC monopezzo, piastrelle grigie, piastrelle di marmo, pareti grigie, pavimento in marmo, lavabo integrato, top in vetro, pavimento grigio e porta doccia a battente
Foto di una piccola stanza da bagno padronale classica con ante di vetro, ante grigie, doccia alcova, WC monopezzo, piastrelle grigie, piastrelle di marmo, pareti grigie, pavimento in marmo, lavabo integrato, top in vetro, pavimento grigio e porta doccia a battente
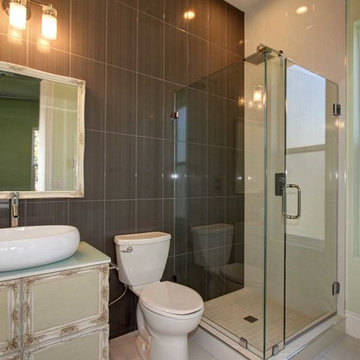
Guest Bathroom, Custom Tile, Design Bathroom
Esempio di una stanza da bagno con doccia moderna di medie dimensioni con WC a due pezzi, piastrelle bianche, piastrelle marroni, pavimento con piastrelle in ceramica, consolle stile comò, ante grigie, doccia ad angolo, piastrelle in ceramica, pareti multicolore, lavabo a bacinella, top in vetro, pavimento beige e porta doccia a battente
Esempio di una stanza da bagno con doccia moderna di medie dimensioni con WC a due pezzi, piastrelle bianche, piastrelle marroni, pavimento con piastrelle in ceramica, consolle stile comò, ante grigie, doccia ad angolo, piastrelle in ceramica, pareti multicolore, lavabo a bacinella, top in vetro, pavimento beige e porta doccia a battente

The shower bench is exquisitely designed, creating another dimension as it traces out of the semi-frameless shower screen.
Idee per una grande stanza da bagno padronale minimalista con ante lisce, ante in legno chiaro, doccia doppia, WC a due pezzi, piastrelle beige, piastrelle in ceramica, pareti beige, pavimento in cementine, lavabo integrato, top in vetro, pavimento grigio, porta doccia a battente, top bianco, panca da doccia, un lavabo, mobile bagno sospeso e soffitto ribassato
Idee per una grande stanza da bagno padronale minimalista con ante lisce, ante in legno chiaro, doccia doppia, WC a due pezzi, piastrelle beige, piastrelle in ceramica, pareti beige, pavimento in cementine, lavabo integrato, top in vetro, pavimento grigio, porta doccia a battente, top bianco, panca da doccia, un lavabo, mobile bagno sospeso e soffitto ribassato
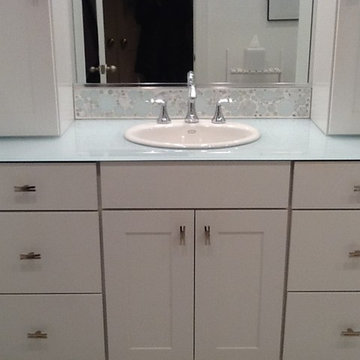
Esempio di una stanza da bagno padronale boho chic di medie dimensioni con ante con riquadro incassato, ante bianche, doccia ad angolo, WC a due pezzi, piastrelle bianche, piastrelle in ceramica, pareti beige, pavimento in gres porcellanato, lavabo da incasso, top in vetro, pavimento bianco, porta doccia a battente e top verde
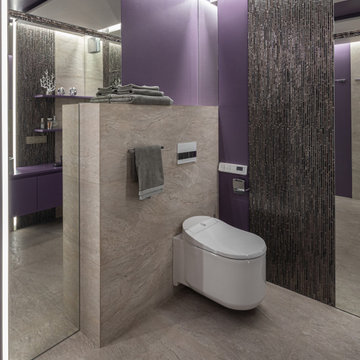
Foto di una stanza da bagno padronale minimal di medie dimensioni con ante lisce, ante viola, doccia ad angolo, WC sospeso, piastrelle beige, piastrelle in gres porcellanato, pareti viola, pavimento in gres porcellanato, lavabo da incasso, top in vetro, pavimento beige, porta doccia a battente, top viola, mobile bagno sospeso, soffitto in carta da parati e carta da parati
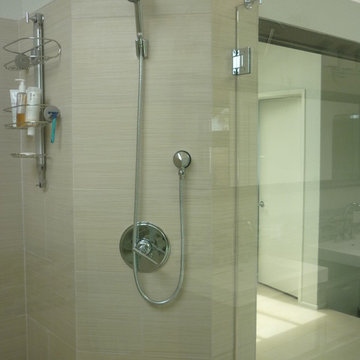
Gary Folsom
Foto di una stanza da bagno padronale minimal di medie dimensioni con ante in legno bruno, top in vetro, doccia ad angolo, piastrelle beige, piastrelle in gres porcellanato, pareti grigie, pavimento in gres porcellanato, ante lisce, vasca freestanding, lavabo integrato, pavimento beige e porta doccia a battente
Foto di una stanza da bagno padronale minimal di medie dimensioni con ante in legno bruno, top in vetro, doccia ad angolo, piastrelle beige, piastrelle in gres porcellanato, pareti grigie, pavimento in gres porcellanato, ante lisce, vasca freestanding, lavabo integrato, pavimento beige e porta doccia a battente
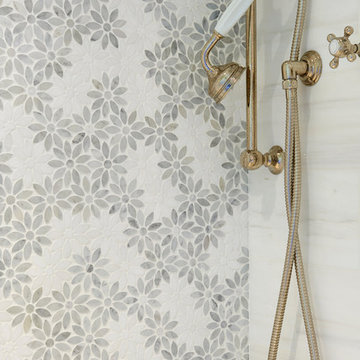
Dolomite Marble Floor in 12" x 24" coupled with Carrara & Thassos Marble in the Shower in a lovely Flower Pattern. Nano Glass Counter Top.
Esempio di una stanza da bagno chic con doccia ad angolo, pavimento in marmo, lavabo sottopiano, top in vetro e porta doccia a battente
Esempio di una stanza da bagno chic con doccia ad angolo, pavimento in marmo, lavabo sottopiano, top in vetro e porta doccia a battente
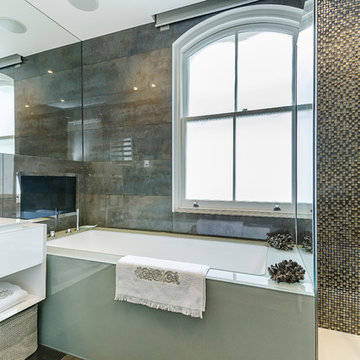
A very eclectic looking bathroom. Various wall finishes for interest in this very small space. Space utilized well with built in bath, small shower cubical but good sized sink.
Built in TV for relaxing in the bath and watching your favouite movie, or catching up with the news!
Alyson Jackson-Petts
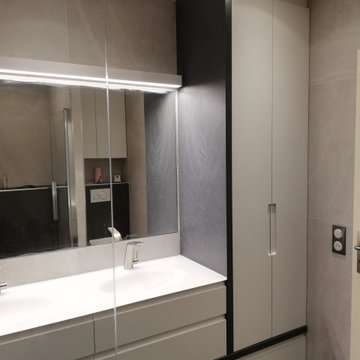
Réalisation d'une salle d'eau avec intégration d'un wc.
Mobilier sur mesure avec penderie et bac a linge.
Esempio di una piccola stanza da bagno con doccia minimal con ante a filo, ante bianche, doccia a filo pavimento, WC sospeso, piastrelle bianche, piastrelle in ceramica, pavimento con piastrelle in ceramica, lavabo sospeso, top in vetro, pavimento grigio, porta doccia a battente e top bianco
Esempio di una piccola stanza da bagno con doccia minimal con ante a filo, ante bianche, doccia a filo pavimento, WC sospeso, piastrelle bianche, piastrelle in ceramica, pavimento con piastrelle in ceramica, lavabo sospeso, top in vetro, pavimento grigio, porta doccia a battente e top bianco
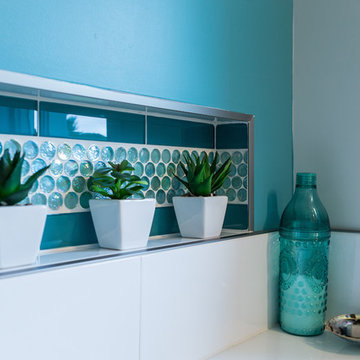
Lorraine Masse Design photographe; Allen McEachern
Ispirazione per una stanza da bagno padronale classica di medie dimensioni con ante lisce, ante grigie, vasca ad angolo, doccia alcova, WC monopezzo, piastrelle blu, piastrelle di vetro, pareti bianche, pavimento in gres porcellanato, lavabo da incasso, top in vetro, pavimento bianco e porta doccia a battente
Ispirazione per una stanza da bagno padronale classica di medie dimensioni con ante lisce, ante grigie, vasca ad angolo, doccia alcova, WC monopezzo, piastrelle blu, piastrelle di vetro, pareti bianche, pavimento in gres porcellanato, lavabo da incasso, top in vetro, pavimento bianco e porta doccia a battente
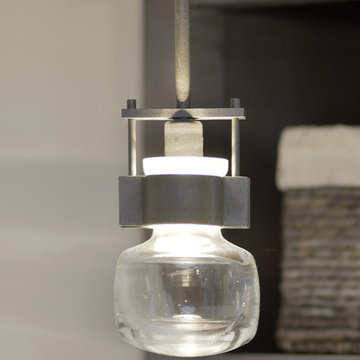
The tub was eliminated in favor of a large walk-in shower featuring double shower heads, multiple shower sprays, a steam unit, two wall-mounted teak seats, a curbless glass enclosure and a minimal infinity drain. Additional floor space in the design allowed us to create a separate water closet. A pocket door replaces a standard door so as not to interfere with either the open shelving next to the vanity or the water closet entrance. We kept the location of the skylight and added a new window for additional light and views to the yard. We responded to the client’s wish for a modern industrial aesthetic by featuring a large metal-clad double vanity and shelving units, wood porcelain wall tile, and a white glass vanity top. Special features include an electric towel warmer, medicine cabinets with integrated lighting, and a heated floor. Industrial style pendants flank the mirrors, completing the symmetry.
Photo: Peter Krupenye
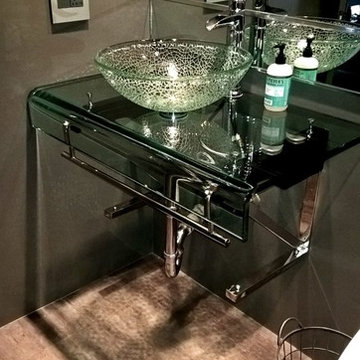
Glass vessel sink on top of the glass of the countertop creates a very unique, modern feel, and allows the shadow of the sink pattern to show through onto the floor below.
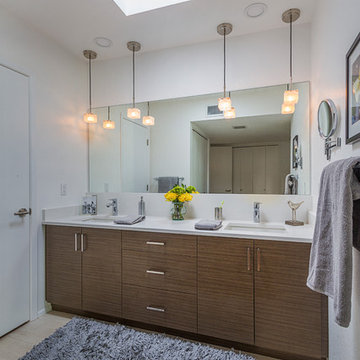
Photography by Jeffery Volker
Foto di una piccola stanza da bagno padronale design con ante lisce, ante viola, vasca ad alcova, doccia aperta, WC monopezzo, piastrelle bianche, piastrelle in ceramica, pareti bianche, pavimento in gres porcellanato, lavabo sospeso, top in vetro, pavimento beige, porta doccia a battente e top bianco
Foto di una piccola stanza da bagno padronale design con ante lisce, ante viola, vasca ad alcova, doccia aperta, WC monopezzo, piastrelle bianche, piastrelle in ceramica, pareti bianche, pavimento in gres porcellanato, lavabo sospeso, top in vetro, pavimento beige, porta doccia a battente e top bianco
Bagni con top in vetro e porta doccia a battente - Foto e idee per arredare
8

