Bagni con top in vetro e mobile bagno sospeso - Foto e idee per arredare
Filtra anche per:
Budget
Ordina per:Popolari oggi
1 - 20 di 633 foto
1 di 3

Ispirazione per una stretta e lunga stanza da bagno padronale contemporanea di medie dimensioni con ante lisce, ante turchesi, vasca da incasso, doccia ad angolo, piastrelle di cemento, pavimento in cementine, lavabo a bacinella, top in vetro, top blu, due lavabi e mobile bagno sospeso
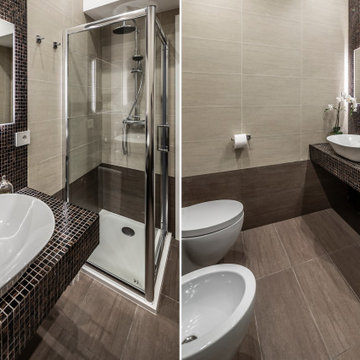
Immagine di una stanza da bagno con doccia minimalista con doccia ad angolo, WC sospeso, piastrelle beige, piastrelle in gres porcellanato, pareti beige, pavimento in gres porcellanato, lavabo a bacinella, top in vetro, top marrone, un lavabo e mobile bagno sospeso

A light palette with very minimal brass fixtures, making the Tadelakt and the booked match wall the true stars.
Perhaps it’s because of its exotic provenance or perhaps because it connects us to nature, but tadelakt is is one of our favorite material so far. A plaster that has a special application and finish, Tadelakt was originally invented and used by the Berbers in Morocco. It was used for walls, sinks, showers and drinking vessels. It feels both sophisticated and rudimentary at the same time.

Elegant guest bathroom with gold and white tiles. Luxurious design and unmatched craftsmanship by Paradise City inc
Ispirazione per una piccola stanza da bagno con doccia moderna con ante lisce, ante beige, vasca ad alcova, vasca/doccia, WC sospeso, piastrelle bianche, piastrelle in ceramica, pareti bianche, pavimento in gres porcellanato, lavabo integrato, top in vetro, pavimento bianco, doccia con tenda, top beige, toilette, un lavabo, mobile bagno sospeso e soffitto a cassettoni
Ispirazione per una piccola stanza da bagno con doccia moderna con ante lisce, ante beige, vasca ad alcova, vasca/doccia, WC sospeso, piastrelle bianche, piastrelle in ceramica, pareti bianche, pavimento in gres porcellanato, lavabo integrato, top in vetro, pavimento bianco, doccia con tenda, top beige, toilette, un lavabo, mobile bagno sospeso e soffitto a cassettoni

Grey Bathroom in Storrington, West Sussex
Contemporary grey furniture and tiling combine with natural wood accents for this sizeable en-suite in Storrington.
The Brief
This Storrington client had a plan to remove a dividing wall between a family bathroom and an existing en-suite to make a sizeable and luxurious new en-suite.
The design idea for the resulting en-suite space was to include a walk-in shower and separate bathing area, with a layout to make the most of natural light. A modern grey theme was preferred with a softening accent colour.
Design Elements
Removing the dividing wall created a long space with plenty of layout options.
After contemplating multiple designs, it was decided the bathing and showering areas should be at opposite ends of the room to create separation within the space.
To create the modern, high-impact theme required, large format grey tiles have been utilised in harmony with a wood-effect accent tile, which feature at opposite ends of the en-suite.
The furniture has been chosen to compliment the modern theme, with a curved Pelipal Cassca unit opted for in a Steel Grey Metallic finish. A matching three-door mirrored unit has provides extra storage for this client, plus it is also equipped with useful LED downlighting.
Special Inclusions
Plenty of additional storage has been made available through the use of built-in niches. These are useful for showering and bathing essentials, as well as a nice place to store decorative items. These niches have been equipped with small downlights to create an alluring ambience.
A spacious walk-in shower has been opted for, which is equipped with a chrome enclosure from British supplier Crosswater. The enclosure combines well with chrome brassware has been used elsewhere in the room from suppliers Saneux and Vado.
Project Highlight
The bathing area of this en-suite is a soothing focal point of this renovation.
It has been placed centrally to the feature wall, in which a built-in niche has been included with discrete downlights. Green accents, natural decorative items, and chrome brassware combines really well at this end of the room.
The End Result
The end result is a completely transformed en-suite bathroom, unrecognisable from the two separate rooms that existed here before. A modern theme is consistent throughout the design, which makes use of natural highlights and inventive storage areas.
Discover how our expert designers can transform your own bathroom with a free design appointment and quotation. Arrange a free appointment in showroom or online.

Foto di una stanza da bagno padronale minimalista di medie dimensioni con ante in legno chiaro, zona vasca/doccia separata, WC monopezzo, piastrelle multicolore, piastrelle in gres porcellanato, pareti bianche, pavimento in gres porcellanato, lavabo sospeso, top in vetro, pavimento multicolore, top bianco, nicchia, un lavabo e mobile bagno sospeso

В сан/узле использован крупноформатный керамогранит под дерево в сочетании с черным мрамором.
Foto di una piccola stanza da bagno con doccia tradizionale con ante di vetro, ante nere, doccia alcova, WC sospeso, piastrelle marroni, piastrelle in gres porcellanato, pareti marroni, pavimento in gres porcellanato, lavabo sospeso, top in vetro, pavimento nero, porta doccia a battente, top nero, toilette, un lavabo, mobile bagno sospeso e boiserie
Foto di una piccola stanza da bagno con doccia tradizionale con ante di vetro, ante nere, doccia alcova, WC sospeso, piastrelle marroni, piastrelle in gres porcellanato, pareti marroni, pavimento in gres porcellanato, lavabo sospeso, top in vetro, pavimento nero, porta doccia a battente, top nero, toilette, un lavabo, mobile bagno sospeso e boiserie

The bathroom features modern elements, including a white porcelain tile with mustard-yellow border, a freestanding bath with matte black fixtures, and Villeroy & Boch furnishings. Practicality combines with style through a wall-hung toilet and towel radiator. A Roman shower cubicle and Amtico flooring complete the luxurious ambiance.
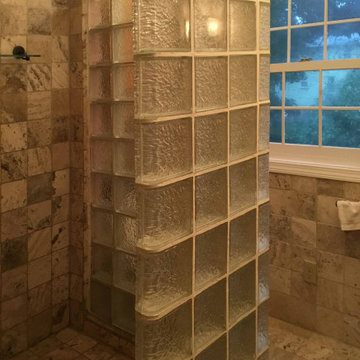
Small bathroom accommodates 4'x4' shower in travertine and glass block with no shower door or curtain.
Esempio di una piccola stanza da bagno con doccia contemporanea con doccia alcova, WC a due pezzi, piastrelle in travertino, pareti gialle, pavimento in travertino, lavabo a bacinella, top in vetro, doccia aperta, un lavabo, mobile bagno sospeso e pavimento beige
Esempio di una piccola stanza da bagno con doccia contemporanea con doccia alcova, WC a due pezzi, piastrelle in travertino, pareti gialle, pavimento in travertino, lavabo a bacinella, top in vetro, doccia aperta, un lavabo, mobile bagno sospeso e pavimento beige

Esempio di una piccola stanza da bagno padronale moderna con consolle stile comò, ante in legno chiaro, doccia alcova, WC a due pezzi, piastrelle beige, piastrelle in gres porcellanato, pareti bianche, pavimento in gres porcellanato, lavabo integrato, top in vetro, pavimento beige, porta doccia a battente, top bianco, panca da doccia, un lavabo e mobile bagno sospeso

This complete home remodel was complete by taking the early 1990's home and bringing it into the new century with opening up interior walls between the kitchen, dining, and living space, remodeling the living room/fireplace kitchen, guest bathroom, creating a new master bedroom/bathroom floor plan, and creating an outdoor space for any sized party!
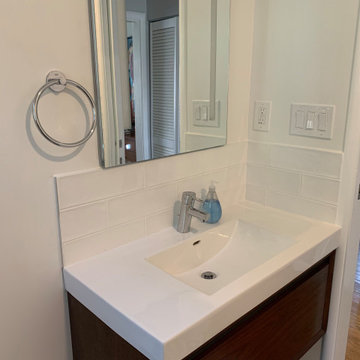
Immagine di una piccola stanza da bagno padronale moderna con ante in legno bruno, doccia aperta, WC sospeso, pareti bianche, pavimento con piastrelle in ceramica, lavabo integrato, top in vetro, pavimento blu, doccia aperta, top bianco, un lavabo e mobile bagno sospeso

Vista dall'ingresso del bagno verso lavabo e doccia.
Idee per una stanza da bagno con doccia minimalista di medie dimensioni con ante lisce, ante verdi, piastrelle in gres porcellanato, pavimento in gres porcellanato, lavabo a bacinella, top in vetro, pavimento grigio, top verde, panca da doccia, un lavabo, mobile bagno sospeso e soffitto ribassato
Idee per una stanza da bagno con doccia minimalista di medie dimensioni con ante lisce, ante verdi, piastrelle in gres porcellanato, pavimento in gres porcellanato, lavabo a bacinella, top in vetro, pavimento grigio, top verde, panca da doccia, un lavabo, mobile bagno sospeso e soffitto ribassato
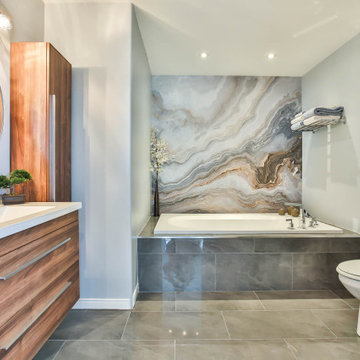
Foto di una stanza da bagno padronale design di medie dimensioni con ante lisce, ante in legno scuro, vasca da incasso, doccia ad angolo, WC monopezzo, piastrelle bianche, piastrelle in ceramica, pareti grigie, pavimento con piastrelle in ceramica, lavabo integrato, top in vetro, pavimento grigio, doccia aperta, top bianco, un lavabo, mobile bagno sospeso e carta da parati
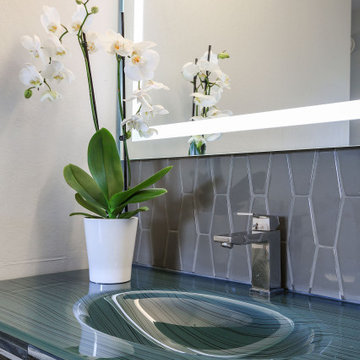
Bathroom remodel with new bathtub, tile surround and floor, glass top vanity, illuminated mirror
Immagine di una grande stanza da bagno padronale moderna con vasca ad alcova, piastrelle in gres porcellanato, pareti grigie, lavabo integrato, top in vetro, un lavabo, ante lisce, ante grigie, vasca/doccia, WC a due pezzi, doccia con tenda e mobile bagno sospeso
Immagine di una grande stanza da bagno padronale moderna con vasca ad alcova, piastrelle in gres porcellanato, pareti grigie, lavabo integrato, top in vetro, un lavabo, ante lisce, ante grigie, vasca/doccia, WC a due pezzi, doccia con tenda e mobile bagno sospeso
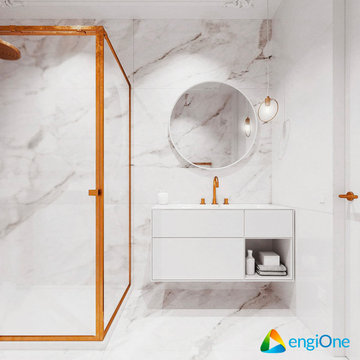
VUELVE EL BLANCO Y EL DORADO.
Un estilo que combina con nuestros inodoros inteligentes VOGO SL610, S310 y R570, que cuentan con detalles en dorado.
Dale personalidad a tu baño y visita nuestra web: www.engione.com
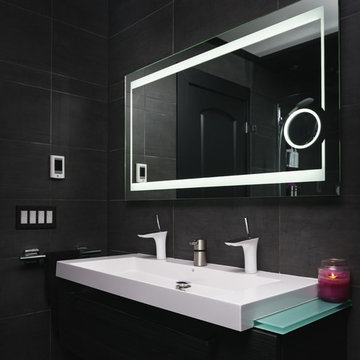
Foto di una stanza da bagno con doccia minimalista con ante lisce, ante nere, doccia alcova, piastrelle nere, piastrelle in ceramica, pareti nere, lavabo rettangolare, top in vetro, due lavabi e mobile bagno sospeso
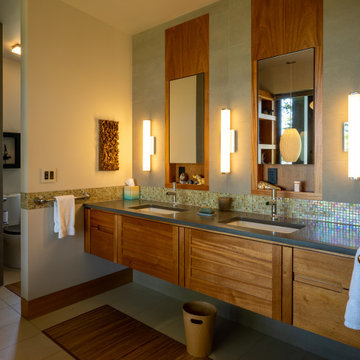
Master Bath. Stainless steel soaking tub.
Esempio di una grande stanza da bagno padronale moderna con ante lisce, ante in legno chiaro, vasca giapponese, zona vasca/doccia separata, piastrelle verdi, piastrelle di vetro, pareti beige, pavimento in gres porcellanato, lavabo sottopiano, top in vetro, pavimento beige, doccia aperta, top nero, due lavabi e mobile bagno sospeso
Esempio di una grande stanza da bagno padronale moderna con ante lisce, ante in legno chiaro, vasca giapponese, zona vasca/doccia separata, piastrelle verdi, piastrelle di vetro, pareti beige, pavimento in gres porcellanato, lavabo sottopiano, top in vetro, pavimento beige, doccia aperta, top nero, due lavabi e mobile bagno sospeso
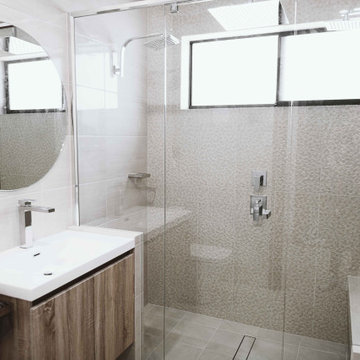
The round mirror breaks up the squared features of the bathroom.
Immagine di una grande stanza da bagno padronale minimalista con ante lisce, ante in legno chiaro, doccia doppia, WC a due pezzi, piastrelle beige, piastrelle in ceramica, pareti beige, pavimento in cementine, lavabo integrato, top in vetro, pavimento grigio, porta doccia a battente, top bianco, panca da doccia, un lavabo, mobile bagno sospeso e soffitto ribassato
Immagine di una grande stanza da bagno padronale minimalista con ante lisce, ante in legno chiaro, doccia doppia, WC a due pezzi, piastrelle beige, piastrelle in ceramica, pareti beige, pavimento in cementine, lavabo integrato, top in vetro, pavimento grigio, porta doccia a battente, top bianco, panca da doccia, un lavabo, mobile bagno sospeso e soffitto ribassato
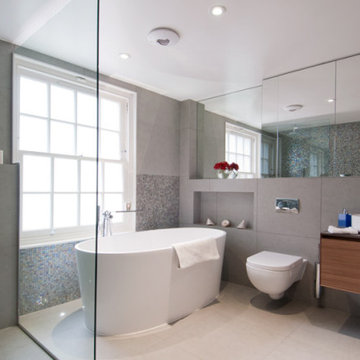
Family Bathroom in Mayfair town house with wide composite surface basin, wall mounted Citterio taps, wall-hung WC, Recessed mirrored cabinets, mirror, fixed panel walk-in shower and wetroom shower floor, free-standing composite bath and Hansgrohe Massaud bath tap, iridescent glass mosaic, alcoves, shower ledge and porcelain tiles.
Bagni con top in vetro e mobile bagno sospeso - Foto e idee per arredare
1

