Bagni con top in travertino e top in vetro riciclato - Foto e idee per arredare
Filtra anche per:
Budget
Ordina per:Popolari oggi
201 - 220 di 740 foto
1 di 3
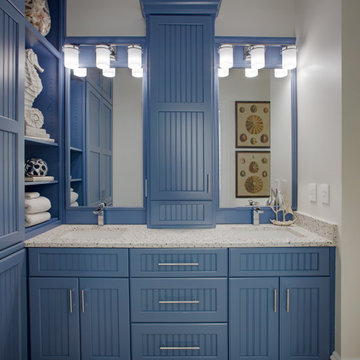
Bathroom
Esempio di una stanza da bagno chic con ante a filo, ante blu, doccia alcova, pareti beige, pavimento in travertino, lavabo sottopiano, top in vetro riciclato, pavimento grigio, porta doccia scorrevole e top multicolore
Esempio di una stanza da bagno chic con ante a filo, ante blu, doccia alcova, pareti beige, pavimento in travertino, lavabo sottopiano, top in vetro riciclato, pavimento grigio, porta doccia scorrevole e top multicolore
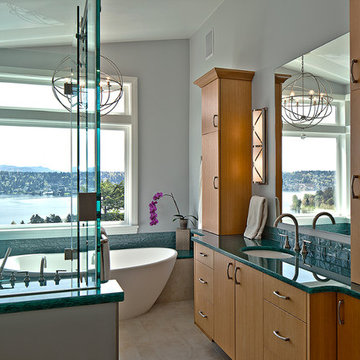
Sam Van Fleet
Idee per una stanza da bagno padronale costiera con lavabo sottopiano, ante lisce, ante in legno chiaro, top in vetro riciclato, vasca freestanding, doccia aperta e pavimento in gres porcellanato
Idee per una stanza da bagno padronale costiera con lavabo sottopiano, ante lisce, ante in legno chiaro, top in vetro riciclato, vasca freestanding, doccia aperta e pavimento in gres porcellanato
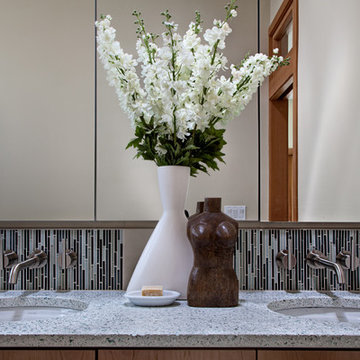
The materials for the master bathroom were carefully selected with sustainability in mind. The countertop is a recycled glass countertop by Novustone. Sleek wall mounted faucets create a clean look. The maple cabinet is designed as a floating cabinet.
Architecture and Design by Heidi Helgeson, H2D Architecture + Design
Construction by Thomas Jacobson Construction
Photo by Sean Balko, Filmworks Studio
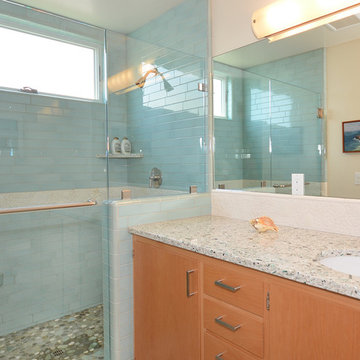
Photos by Kristi Zufall, www.stellamedia.com
Foto di una stanza da bagno con doccia stile marinaro con lavabo sottopiano, ante lisce, ante in legno chiaro, top in vetro riciclato, doccia alcova, piastrelle blu, piastrelle in gres porcellanato, pareti bianche e pavimento in travertino
Foto di una stanza da bagno con doccia stile marinaro con lavabo sottopiano, ante lisce, ante in legno chiaro, top in vetro riciclato, doccia alcova, piastrelle blu, piastrelle in gres porcellanato, pareti bianche e pavimento in travertino
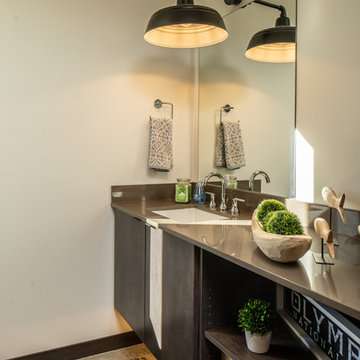
Guest bath.
Image by Steve Brousseau.
Immagine di una stanza da bagno padronale moderna di medie dimensioni con ante lisce, ante marroni, doccia alcova, piastrelle bianche, piastrelle in gres porcellanato, pareti bianche, pavimento in cemento, lavabo sottopiano, top in vetro riciclato, pavimento beige, doccia aperta e top grigio
Immagine di una stanza da bagno padronale moderna di medie dimensioni con ante lisce, ante marroni, doccia alcova, piastrelle bianche, piastrelle in gres porcellanato, pareti bianche, pavimento in cemento, lavabo sottopiano, top in vetro riciclato, pavimento beige, doccia aperta e top grigio
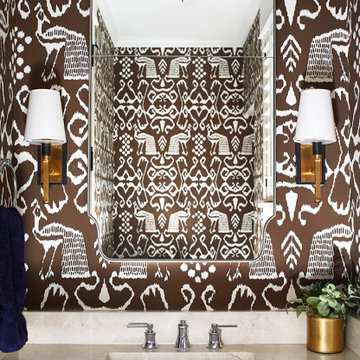
This cozy lake cottage skillfully incorporates a number of features that would normally be restricted to a larger home design. A glance of the exterior reveals a simple story and a half gable running the length of the home, enveloping the majority of the interior spaces. To the rear, a pair of gables with copper roofing flanks a covered dining area that connects to a screened porch. Inside, a linear foyer reveals a generous staircase with cascading landing. Further back, a centrally placed kitchen is connected to all of the other main level entertaining spaces through expansive cased openings. A private study serves as the perfect buffer between the homes master suite and living room. Despite its small footprint, the master suite manages to incorporate several closets, built-ins, and adjacent master bath complete with a soaker tub flanked by separate enclosures for shower and water closet. Upstairs, a generous double vanity bathroom is shared by a bunkroom, exercise space, and private bedroom. The bunkroom is configured to provide sleeping accommodations for up to 4 people. The rear facing exercise has great views of the rear yard through a set of windows that overlook the copper roof of the screened porch below.
Builder: DeVries & Onderlinde Builders
Interior Designer: Vision Interiors by Visbeen
Photographer: Ashley Avila Photography
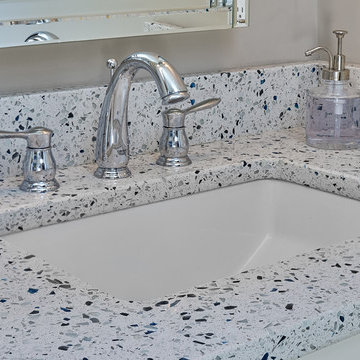
This bonus room bathroom countertop is made from recycled glass bottles, a great way to be environmentally friendly. This Curava product is made with recycled glass pieces - a countertop that is beautiful, plus a good conversation piece. The polished faucets and mirror set the countertop and backsplash off quite nicely. The vanity is complete with a white enamel rectangular undermount sink.
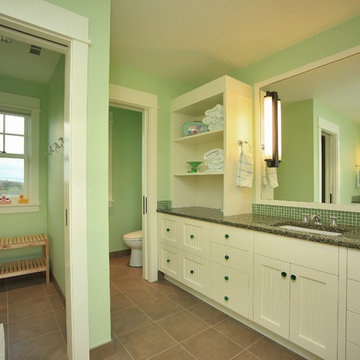
Foto di una grande stanza da bagno padronale stile rurale con ante con riquadro incassato, ante bianche, WC a due pezzi, piastrelle verdi, piastrelle a mosaico, pareti verdi, pavimento in gres porcellanato, lavabo sottopiano, top in vetro riciclato, pavimento marrone e top verde
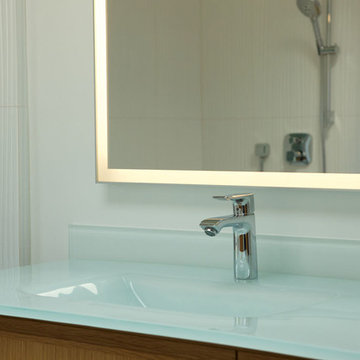
Master bath remodeled for serenity
In Palo Alto, a goal of grey water landscaping triggered a bathroom remodel. And with that, a vision of a serene bathing experience, with views out to the landscaping created a modern white bathroom, with a Japanese soaking tub and curbless shower. Warm wood accents the room with moisture resistant Accoya wood tub deck and shower bench. Custom made vanities are topped with glass countertop and integral sink.
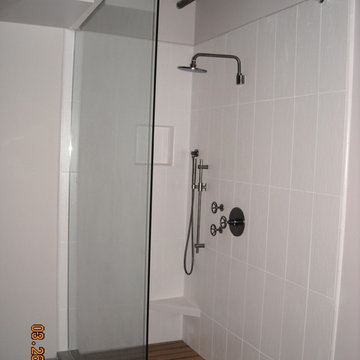
This is a Portland, Oregon, Pearl district 3 level condo unit.
Unique project features:
- Open and adjustable kitchen shelving.
- Bamboo cabinets (owner constructed and we installed).
- Master bathroom shower valve is mounted to a glass wall.
- Guest bathroom plumbing fixtures (see photos).
- Teak wood shower pan (owner built).
- Barn doors on the first and third floor bathrooms (no photos).
- Recycled glass counter tops (kitchen island and guest bath).
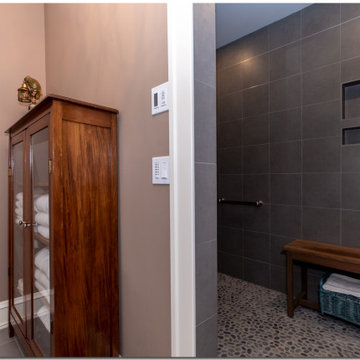
This first floor bathroom features a curbless shower with a custom sauna bench, floor to ceiling porcelain tile, pebble tile flooring, grab bars. and no barrier open shower for handicap access.
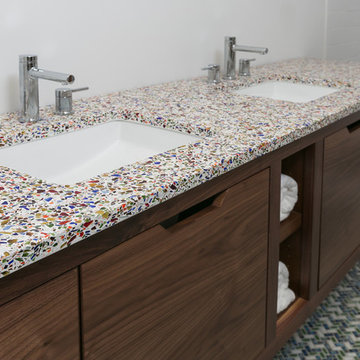
Immagine di una grande stanza da bagno padronale contemporanea con ante lisce, ante in legno bruno, doccia alcova, WC monopezzo, piastrelle bianche, piastrelle diamantate, pareti bianche, lavabo sottopiano, top in vetro riciclato, pavimento multicolore e doccia aperta
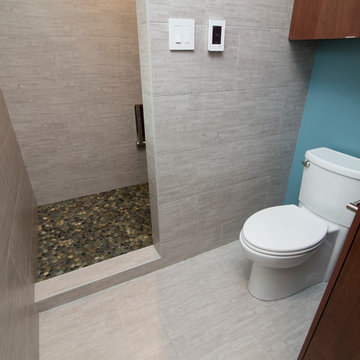
Marilyn Peryer Style House Photography
Immagine di una stanza da bagno padronale minimalista di medie dimensioni con ante lisce, ante in legno bruno, doccia aperta, WC a due pezzi, piastrelle blu, lastra di vetro, pareti blu, pavimento in gres porcellanato, lavabo sottopiano, top in vetro riciclato, pavimento grigio, doccia aperta e top grigio
Immagine di una stanza da bagno padronale minimalista di medie dimensioni con ante lisce, ante in legno bruno, doccia aperta, WC a due pezzi, piastrelle blu, lastra di vetro, pareti blu, pavimento in gres porcellanato, lavabo sottopiano, top in vetro riciclato, pavimento grigio, doccia aperta e top grigio
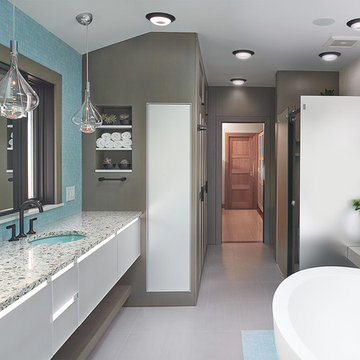
Pillar 3 Designed this bathroom for a high powered Lexington couple with a keen eye for design. They wanted a sanctuary where they could unwind. Now they can enjoy a glass of wine in the soaking tub and release the stresses of the day in their new steam shower. The steam shower features aromatherapy, and chroma (light) therapy. Radiant heat in the floor ensures that toes stay toasty, and new skylights bring in natural light.
Design by Pillar 3 Design Group.
General Contractor Kirby Geiger.
Project management by Pillar 3 and Kirby Geiger.
Photo by Brian Wilson
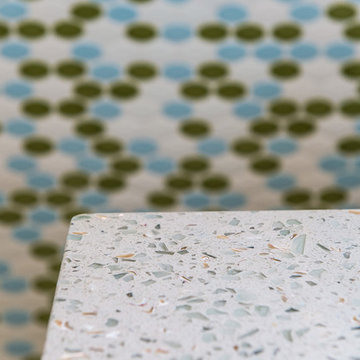
Close-up view of the recycled Curava product countertop with recycled glass and the Walker-Zanger mosaic tile shower wall in the background...from here, we see how these two products seem made for each other.
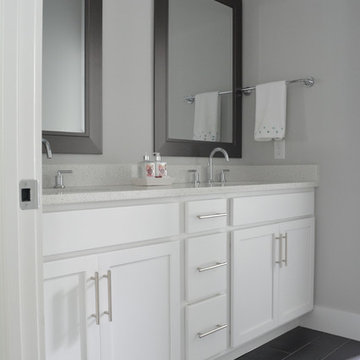
Idee per una stanza da bagno di medie dimensioni con lavabo sottopiano, ante in stile shaker, ante bianche, top in vetro riciclato, piastrelle marroni, piastrelle in ceramica, pareti grigie e pavimento in gres porcellanato
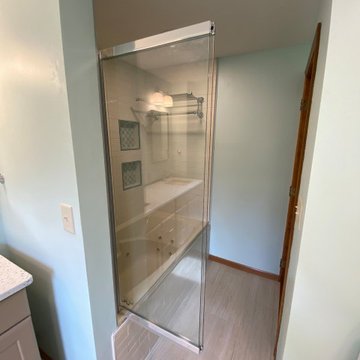
This bathroom make over included moving the laundry to the second floor, relocating the toilet, updating the vanity, adding floating shelves, painting, retailing the shower and adding the swinging pull out Bain Signature glass. Notice the four niches with the hand painted tiles and fun wall paper.
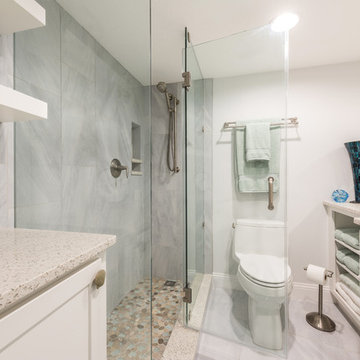
Cabinetry: Homecrest, Sedona door style in Maple painted White. Hardware: Atlas, Clamshell Knob in Verdigris finish.
Countertop: Curava Recycled Glass, Savaii, 3cm eased edge. Flooring: Tesoro, Tivoli 24x24 Pearl Polished. Shower Wall: Tesoro, 12x24 Pearl Polished. Shower Niche: Bedrosians, Verve Glass Mosaic in Icelandic. Shower Pan: Stone Mosaics, Oyster Bay Sliced Pebble. Shower Sills: Curava, in Savaii
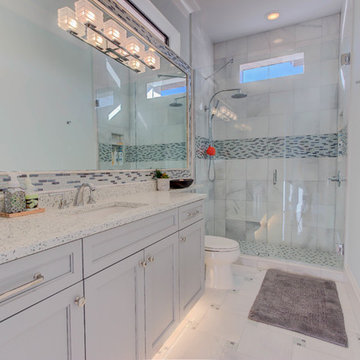
We are incredibly delighted to present the following project to our fans!
This full home remodel exemplifies luxury in every way. The expansive kitchen features two large islands perfect for prepping and servicing large gatherings, floor to ceiling cabinetry for abundant storage and display purposes, and Cambria quartz countertops for durability and luster. The master bath screams elegance with beautiful tile work throughout, which is easily visible through the large glass panes. The brushed stroke cabinetry adds contrast from the white soaking tub which is front and center. Truly a spa retreat that is a sanctuary.
We are so proud of our team for executing such a remarkable project! Let us know what you think!
Cabinetry:
R.D. Henry & Company - Door Styles: Naples/ Ralston Flat | Colors: Bark/ Dolphin Gray/ Harbor Gray Brushed / SW7006
Shiloh and Aspect Cabinetry - Door Styles: Metropolitan | Colors: Echo Ridge/ Natural Elm
Countertops by Sunmac Stone Specialists:
Cambria - Colors: Ella / Montgomery
Granite - Ocean Beige
Marble - Calcutta
Curava Recycled Glass Surfaces - Color: Himalaya
Hardware: Atlas Homewares - TK286PN/ TK288PN/ TK846PN/ 293-PN/ 292-PN/ 337-PN/ AP10-PN
Appliances by Monark Premium Appliance Co
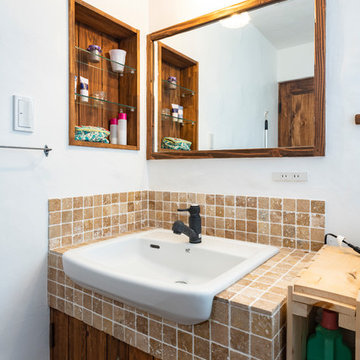
造作洗面台
Immagine di un piccolo bagno di servizio mediterraneo con ante marroni, WC monopezzo, piastrelle beige, piastrelle in pietra, pareti bianche, parquet scuro, lavabo da incasso, top in travertino, pavimento marrone e top beige
Immagine di un piccolo bagno di servizio mediterraneo con ante marroni, WC monopezzo, piastrelle beige, piastrelle in pietra, pareti bianche, parquet scuro, lavabo da incasso, top in travertino, pavimento marrone e top beige
Bagni con top in travertino e top in vetro riciclato - Foto e idee per arredare
11

