Bagni con top in travertino e top in superficie solida - Foto e idee per arredare
Filtra anche per:
Budget
Ordina per:Popolari oggi
221 - 240 di 54.843 foto
1 di 3
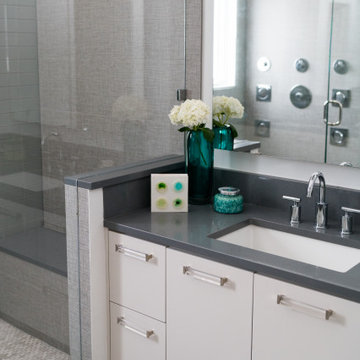
This beautiful master bath includes custom cabinets, acrylic hardware and a walk in closet.
Immagine di una stanza da bagno padronale minimalista di medie dimensioni con ante lisce, ante bianche, piastrelle grigie, piastrelle in ceramica, pareti bianche, pavimento con piastrelle in ceramica, lavabo sottopiano, top in superficie solida, pavimento grigio, porta doccia a battente, top grigio, toilette, un lavabo, mobile bagno sospeso e doccia ad angolo
Immagine di una stanza da bagno padronale minimalista di medie dimensioni con ante lisce, ante bianche, piastrelle grigie, piastrelle in ceramica, pareti bianche, pavimento con piastrelle in ceramica, lavabo sottopiano, top in superficie solida, pavimento grigio, porta doccia a battente, top grigio, toilette, un lavabo, mobile bagno sospeso e doccia ad angolo
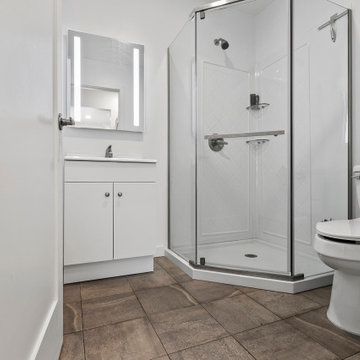
Modern ADU Bathroom
Foto di una piccola stanza da bagno moderna con ante lisce, ante bianche, doccia ad angolo, WC a due pezzi, piastrelle bianche, piastrelle in gres porcellanato, pareti bianche, pavimento in cementine, lavabo da incasso, top in superficie solida, pavimento grigio, porta doccia a battente, top bianco, un lavabo e mobile bagno incassato
Foto di una piccola stanza da bagno moderna con ante lisce, ante bianche, doccia ad angolo, WC a due pezzi, piastrelle bianche, piastrelle in gres porcellanato, pareti bianche, pavimento in cementine, lavabo da incasso, top in superficie solida, pavimento grigio, porta doccia a battente, top bianco, un lavabo e mobile bagno incassato
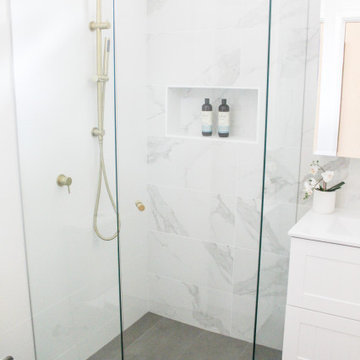
Ensuite, Small Bathrooms, Tiny Bathrooms, Frameless Shower Screen, Hampton Vanity, Shaker Style Vanity, Marble Feature Wall, Brushed Brass Tapware, Brushed Brass Shower Combo

There is a trend in Seattle to make better use of the space you already have and we have worked on a number of projects in recent years where owners are capturing their existing unfinished basements and turning them into modern, warm space that is a true addition to their home. The owners of this home in Ballard wanted to transform their partly finished basement and garage into fully finished and often used space in their home. To begin we looked at moving the narrow and steep existing stairway to a grand new stair in the center of the home, using an unused space in the existing piano room.
The basement was fully finished to create a new master bedroom retreat for the owners with a walk-in closet. The bathroom and laundry room were both updated with new finishes and fixtures. Small spaces were carved out for an office cubby room for her and a music studio space for him. Then the former garage was transformed into a light filled flex space for family projects. We installed Evoke LVT flooring throughout the lower level so this space feels warm yet will hold up to everyday life for this creative family.
Model Remodel was the general contractor on this remodel project and made the planning and construction of this project run smoothly, as always. The owners are thrilled with the transformation to their home.
Contractor: Model Remodel
Photography: Cindy Apple Photography

Foto di una piccola stanza da bagno con doccia country con consolle stile comò, ante grigie, doccia alcova, WC a due pezzi, piastrelle bianche, piastrelle in ceramica, pareti blu, pavimento in gres porcellanato, lavabo integrato, top in superficie solida, pavimento multicolore, porta doccia scorrevole, top bianco, nicchia, un lavabo e mobile bagno freestanding
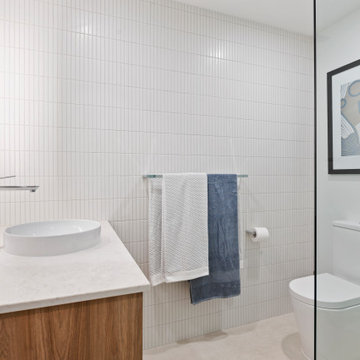
Idee per una stanza da bagno con doccia stile marinaro con consolle stile comò, ante marroni, piastrelle a mosaico, pavimento in gres porcellanato, top in superficie solida, top bianco, un lavabo e mobile bagno sospeso

Clean modern lines in the kids bathroom.
Idee per una piccola stanza da bagno per bambini minimal con consolle stile comò, ante nere, doccia aperta, WC monopezzo, pistrelle in bianco e nero, piastrelle in ceramica, pareti bianche, pavimento in cemento, lavabo a bacinella, top in superficie solida, pavimento nero, doccia aperta, top bianco, nicchia, un lavabo e mobile bagno sospeso
Idee per una piccola stanza da bagno per bambini minimal con consolle stile comò, ante nere, doccia aperta, WC monopezzo, pistrelle in bianco e nero, piastrelle in ceramica, pareti bianche, pavimento in cemento, lavabo a bacinella, top in superficie solida, pavimento nero, doccia aperta, top bianco, nicchia, un lavabo e mobile bagno sospeso
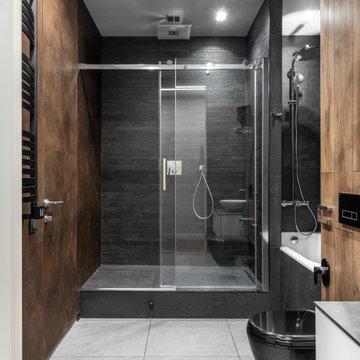
Мастер-ванная для заказчиков. В ней уместились: большая душевая, ванна, тумба под раковину, унитаз и шкаф
Ispirazione per una stanza da bagno padronale minimal di medie dimensioni con ante lisce, ante grigie, vasca ad alcova, doccia alcova, WC sospeso, piastrelle grigie, piastrelle in gres porcellanato, pareti nere, pavimento in gres porcellanato, lavabo a bacinella, top in superficie solida, pavimento grigio, doccia con tenda, top grigio, toilette, un lavabo e mobile bagno sospeso
Ispirazione per una stanza da bagno padronale minimal di medie dimensioni con ante lisce, ante grigie, vasca ad alcova, doccia alcova, WC sospeso, piastrelle grigie, piastrelle in gres porcellanato, pareti nere, pavimento in gres porcellanato, lavabo a bacinella, top in superficie solida, pavimento grigio, doccia con tenda, top grigio, toilette, un lavabo e mobile bagno sospeso

こだわりのお風呂
腰高まではハーフユニットバスで、壁はヒノキ板張りです。お風呂の外側にサービスバルコニーがあり、そこに施主様が植木を置いて、よしずを壁にかけて露天風呂風に演出されています。
浴室と洗面脱衣室の間の壁も窓ガラスにして、洗面室も明るく広がりを感じます。
Immagine di un bagno di servizio etnico di medie dimensioni con ante a filo, ante bianche, piastrelle bianche, pareti bianche, pavimento in legno massello medio, lavabo sottopiano, top in superficie solida, pavimento marrone, top bianco, mobile bagno freestanding e soffitto in carta da parati
Immagine di un bagno di servizio etnico di medie dimensioni con ante a filo, ante bianche, piastrelle bianche, pareti bianche, pavimento in legno massello medio, lavabo sottopiano, top in superficie solida, pavimento marrone, top bianco, mobile bagno freestanding e soffitto in carta da parati

Complete redesign of bathroom, custom designed and built vanity. Wall mirror with integrated light. Wood look tile in shower.
Idee per una stanza da bagno con doccia contemporanea di medie dimensioni con ante nere, doccia alcova, lavabo sottopiano, top in superficie solida, porta doccia a battente, top nero, ante lisce, WC a due pezzi, piastrelle marroni, piastrelle effetto legno, pareti bianche, pavimento beige, un lavabo e mobile bagno sospeso
Idee per una stanza da bagno con doccia contemporanea di medie dimensioni con ante nere, doccia alcova, lavabo sottopiano, top in superficie solida, porta doccia a battente, top nero, ante lisce, WC a due pezzi, piastrelle marroni, piastrelle effetto legno, pareti bianche, pavimento beige, un lavabo e mobile bagno sospeso

Ispirazione per una stanza da bagno con doccia contemporanea di medie dimensioni con doccia alcova, WC sospeso, piastrelle grigie, doccia con tenda, ante lisce, ante grigie, piastrelle in gres porcellanato, pareti grigie, pavimento in gres porcellanato, lavabo a bacinella, top in superficie solida, pavimento grigio, top bianco, lavanderia, un lavabo e mobile bagno sospeso
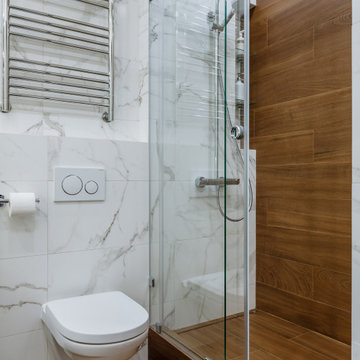
Immagine di una stanza da bagno contemporanea con top in superficie solida, WC sospeso, piastrelle bianche, piastrelle marroni e pavimento marrone
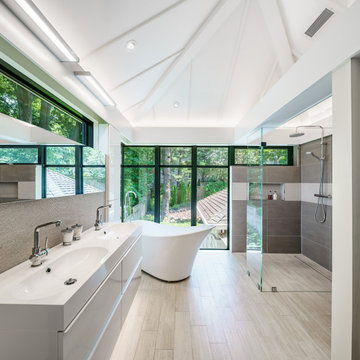
Ispirazione per una stanza da bagno padronale minimal di medie dimensioni con ante lisce, ante bianche, vasca freestanding, doccia a filo pavimento, WC sospeso, piastrelle beige, piastrelle in gres porcellanato, pareti beige, pavimento in gres porcellanato, lavabo sospeso, top in superficie solida, pavimento beige, doccia aperta e top bianco

Master Bathroom with a gray monochromatic look with accents of porcelain tile and floating wood vanity and brass hardware. Also featuring modern lighting, jack and jill sinks, and textured wall finish.
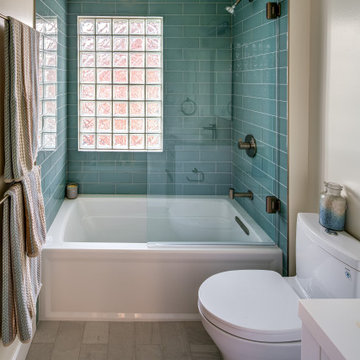
Esempio di una stanza da bagno per bambini chic di medie dimensioni con ante lisce, ante bianche, vasca ad alcova, vasca/doccia, WC monopezzo, piastrelle blu, piastrelle di vetro, pareti bianche, pavimento con piastrelle in ceramica, lavabo integrato, top in superficie solida, pavimento beige, porta doccia a battente e top bianco
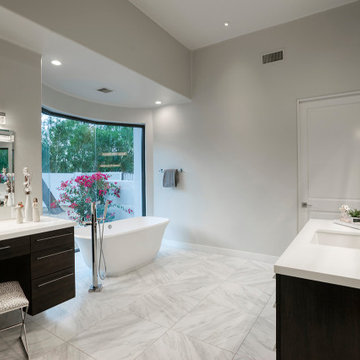
Immagine di una grande stanza da bagno padronale minimalista con ante lisce, vasca freestanding, doccia alcova, piastrelle grigie, piastrelle di marmo, pareti grigie, pavimento in marmo, lavabo sottopiano, top in superficie solida, pavimento grigio, porta doccia a battente e top bianco
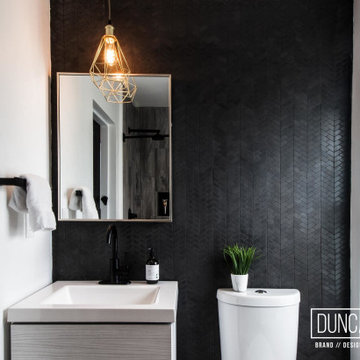
Farmhouse Reinvented - Interior Design Project in Marlboro, New York
Design: Duncan Avenue // Maxwell & Dino Alexander
Construction: ToughConstruct | Hudson Valley
Welcome to the historic (circa 1870) Hudson Valley Farmhouse in the heart of legendary Marlboro, NY. It has been completely reimagined by the Award-Winning Duncan Avenue Design Studio and has become an inspiring, stylish and extremely comfortable zero-emissions 21st century smart home just minutes away from NYC. Situated on top of a hill and an acre of picturesque landscape, it could become your turnkey second-home, a vacation home, rental or investment property, or an authentic Hudson Valley Style dream home for generations to come.
The Farmhouse has been renovated with style, design, sustainability, functionality, and comfort in mind and incorporates more than a dozen smart technology, energy efficiency, and sustainability features.
Contemporary open concept floorplan, glass french doors and 210° wraparound porch with 3-season outdoor dining space blur the line between indoor and outdoor living and allow residents and guests to enjoy a true connection with surrounding nature.
Wake up to the sunrise shining through double glass doors on the east side of the house and watch the warm sunset rays shining through plenty of energy-efficient windows and french doors on the west. High-end finishes such as sustainable bamboo hardwood floors, sustainable concrete countertops, solid wood kitchen cabinets with soft closing drawers, energy star stainless steel appliances, and designer light fixtures are only a few of the updates along with a brand-new central HVAC heat pump system controlled by smart Nest thermostat with two-zone sensors. Brand new roof, utilities, and all LED lighting bring additional value and comfort for many years to come. The property features a beautiful designer pergola on the edge of the hill with an opportunity for the in-ground infinity pool. Property's sun number is 91 and is all set for installation of your own solar farm that will take the property go 100% off-grid.
Superior quality renovation, energy-efficient smart utilities, world-class interior design, sustainable materials, and Authentic Hudson Valley Style make this unique property a true real estate gem and once-in-a-lifetime investment opportunity to own a turnkey second-home and a piece of the Hudson Valley history.
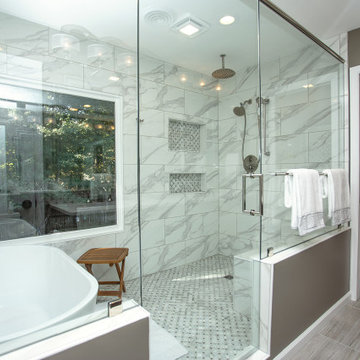
Gorgeous Master Bath Spa Retreat
Esempio di una stanza da bagno classica con ante lisce, ante in legno bruno, vasca freestanding, zona vasca/doccia separata, top in superficie solida, pavimento marrone e top bianco
Esempio di una stanza da bagno classica con ante lisce, ante in legno bruno, vasca freestanding, zona vasca/doccia separata, top in superficie solida, pavimento marrone e top bianco
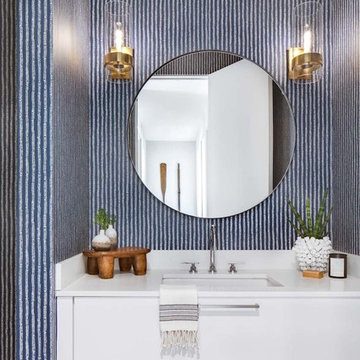
Immagine di un bagno di servizio stile marino con ante lisce, ante bianche, pareti blu, lavabo sottopiano, pavimento marrone, top bianco e top in superficie solida

Esempio di una piccola stanza da bagno per bambini minimalista con ante lisce, ante in legno chiaro, vasca da incasso, vasca/doccia, piastrelle bianche, piastrelle in ceramica, pavimento in gres porcellanato, top in superficie solida, pavimento blu, doccia con tenda e top bianco
Bagni con top in travertino e top in superficie solida - Foto e idee per arredare
12

