Bagni con top in superficie solida - Foto e idee per arredare
Filtra anche per:
Budget
Ordina per:Popolari oggi
121 - 140 di 40.830 foto
1 di 3
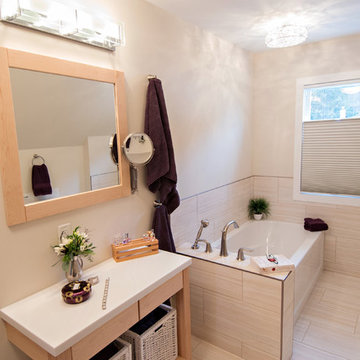
A beautiful combination of natural birch and high gloss white cabinetry.
Stephanie Moore Photography
Immagine di una piccola stanza da bagno padronale chic con ante lisce, ante bianche, top in superficie solida, piastrelle in gres porcellanato, vasca ad angolo, WC a due pezzi, pareti beige, pavimento in vinile e lavabo sottopiano
Immagine di una piccola stanza da bagno padronale chic con ante lisce, ante bianche, top in superficie solida, piastrelle in gres porcellanato, vasca ad angolo, WC a due pezzi, pareti beige, pavimento in vinile e lavabo sottopiano

Photography: Michael S. Koryta
Custom Metalwork: Ludwig Design & Production
Immagine di una piccola stanza da bagno padronale moderna con lavabo a bacinella, ante lisce, top in superficie solida, doccia alcova, WC monopezzo, piastrelle di vetro, pareti bianche, ante grigie, piastrelle verdi, pavimento grigio, doccia aperta e pavimento alla veneziana
Immagine di una piccola stanza da bagno padronale moderna con lavabo a bacinella, ante lisce, top in superficie solida, doccia alcova, WC monopezzo, piastrelle di vetro, pareti bianche, ante grigie, piastrelle verdi, pavimento grigio, doccia aperta e pavimento alla veneziana
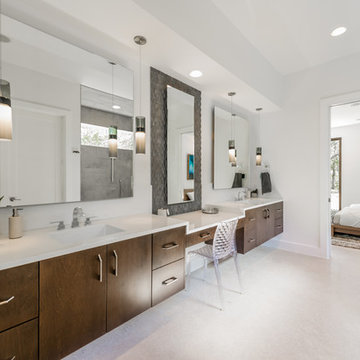
Adam Wilson Custom Homes - Reserve at Lake Travis Luxury Home Tour.
Photo by Danny Batista
Foto di una grande stanza da bagno padronale minimal con lavabo sottopiano, ante lisce, ante in legno scuro, top in superficie solida, piastrelle di cemento e pareti bianche
Foto di una grande stanza da bagno padronale minimal con lavabo sottopiano, ante lisce, ante in legno scuro, top in superficie solida, piastrelle di cemento e pareti bianche
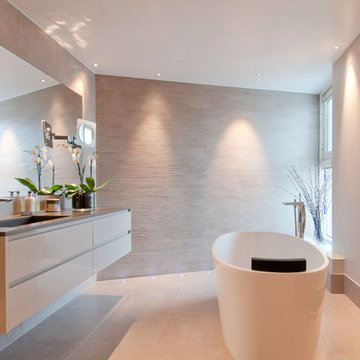
Idee per una grande stanza da bagno padronale minimalista con lavabo sospeso, vasca freestanding, WC sospeso, piastrelle in gres porcellanato, pavimento in gres porcellanato, ante lisce, ante beige, top in superficie solida, doccia alcova, piastrelle beige e pareti beige
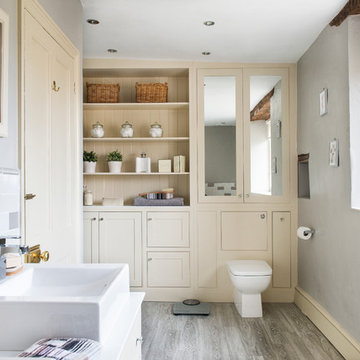
We were commissioned to design a new master bathroom for a beautiful stone farmhouse near Norton St Philip. Following consultations with the client we proposed a scheme of soft greys and creams to update this great, character space. We also designed a bespoke vanity unit and a large built in wall of shelves and cupboards to address the clients need for more storage. This project was completed in October 2014 and featured in the October 2015 issue of Ideal Home.
Colin Poole at Photoword
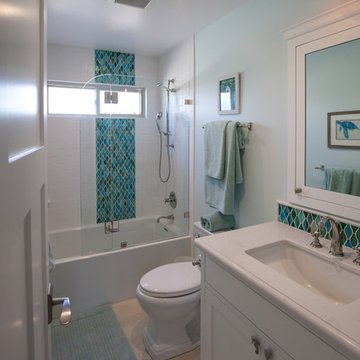
Children's beach bath with bright glass tiles.
A small weekend beach resort home for a family of four with two little girls. Remodeled from a funky old house built in the 60's on Oxnard Shores. This little white cottage has the master bedroom, a playroom, guest bedroom and girls' bunk room upstairs, while downstairs there is a 1960s feel family room with an industrial modern style bar for the family's many parties and celebrations. A great room open to the dining area with a zinc dining table and rattan chairs. Fireplace features custom iron doors, and green glass tile surround. New white cabinets and bookshelves flank the real wood burning fire place. Simple clean white cabinetry in the kitchen with x designs on glass cabinet doors and peninsula ends. Durable, beautiful white quartzite counter tops and yes! porcelain planked floors for durability! The girls can run in and out without worrying about the beach sand damage!. White painted planked and beamed ceilings, natural reclaimed woods mixed with rattans and velvets for comfortable, beautiful interiors Project Location: Oxnard, California. Project designed by Maraya Interior Design. From their beautiful resort town of Ojai, they serve clients in Montecito, Hope Ranch, Malibu, Westlake and Calabasas, across the tri-county areas of Santa Barbara, Ventura and Los Angeles, south to Hidden Hills- north through Solvang and more.
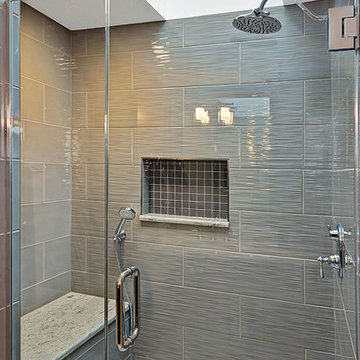
Immagine di una stanza da bagno con doccia minimal di medie dimensioni con ante lisce, ante in legno bruno, vasca ad angolo, doccia aperta, WC monopezzo, piastrelle grigie, piastrelle in pietra, pareti beige, pavimento con piastrelle in ceramica, lavabo da incasso e top in superficie solida
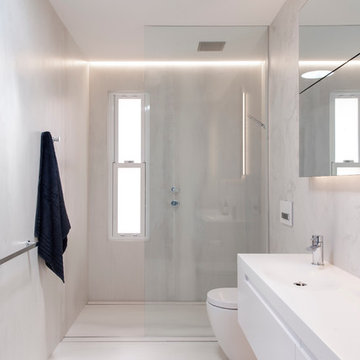
Design by Minosa - Images by Nicole England
This small main bathroom was created for two growing children, all services have been placed on one wall to improve the efficiency of the space.
Minosa ScoopED washbasin, Custom Joinery and shaving cabinets have been created. The shaving doors lift up rather than opening outwards.
Recessed LED lighting is layered and multi switchable so the bathroom can be up when you want and also softer at night time.
Oversized wall & floor tiles create lovely clean lines by eliminating the grout lines.
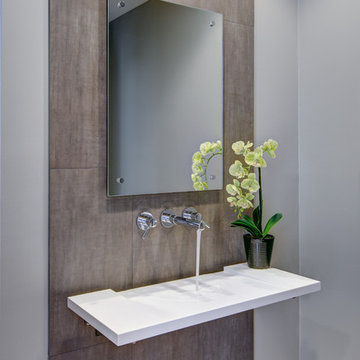
Immagine di un piccolo bagno di servizio design con lavabo sospeso, pareti grigie, top in superficie solida, piastrelle marroni e piastrelle in gres porcellanato
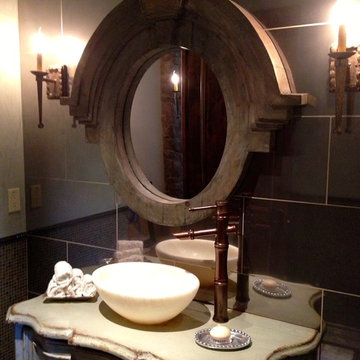
This newly constructed Pouder bath was created with a unique warmth ,featuring the Onyx vessel bowl sink resting on the antique finished Lorts chest. The backdrop for the rustic mirror is the antiqued mirror tiles. Brenda Jacobson Photography

Simple Luxury Photography
Ispirazione per un'ampia stanza da bagno padronale chic con lavabo sottopiano, ante con riquadro incassato, ante in legno bruno, top in superficie solida, doccia alcova, WC a due pezzi, piastrelle bianche, piastrelle in ceramica, pareti beige, pavimento con piastrelle in ceramica, porta doccia a battente, nicchia e panca da doccia
Ispirazione per un'ampia stanza da bagno padronale chic con lavabo sottopiano, ante con riquadro incassato, ante in legno bruno, top in superficie solida, doccia alcova, WC a due pezzi, piastrelle bianche, piastrelle in ceramica, pareti beige, pavimento con piastrelle in ceramica, porta doccia a battente, nicchia e panca da doccia
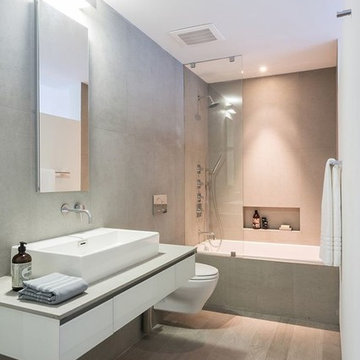
Photography © Claudia Uribe-Touri
Immagine di una stanza da bagno con doccia minimalista di medie dimensioni con lavabo rettangolare, ante bianche, top in superficie solida, vasca da incasso, vasca/doccia, WC sospeso, piastrelle beige, piastrelle in ceramica, pareti bianche, parquet chiaro, ante lisce e doccia aperta
Immagine di una stanza da bagno con doccia minimalista di medie dimensioni con lavabo rettangolare, ante bianche, top in superficie solida, vasca da incasso, vasca/doccia, WC sospeso, piastrelle beige, piastrelle in ceramica, pareti bianche, parquet chiaro, ante lisce e doccia aperta
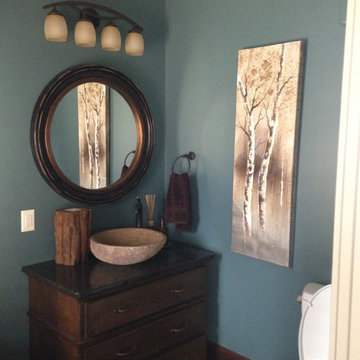
Foto di una stanza da bagno con doccia rustica di medie dimensioni con ante lisce, ante in legno bruno, vasca freestanding, doccia aperta, WC monopezzo, piastrelle nere, lastra di pietra, pareti blu, parquet scuro, lavabo a colonna e top in superficie solida
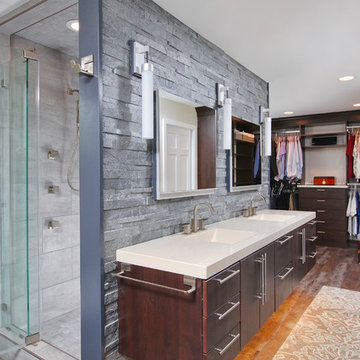
Idee per una grande stanza da bagno padronale minimalista con ante lisce, ante in legno bruno, WC a due pezzi, piastrelle grigie, piastrelle bianche, piastrelle in pietra, pareti bianche, pavimento in legno massello medio, lavabo integrato, top in superficie solida e doccia alcova
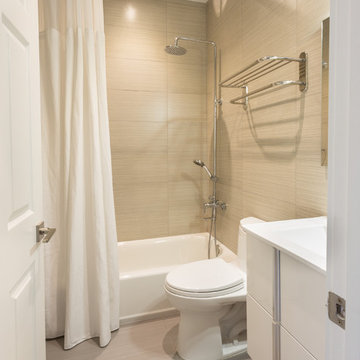
Foto di una piccola stanza da bagno minimal con lavabo integrato, ante lisce, ante bianche, top in superficie solida, vasca ad alcova, vasca/doccia, WC monopezzo, piastrelle grigie, piastrelle in gres porcellanato, pareti beige e pavimento in gres porcellanato
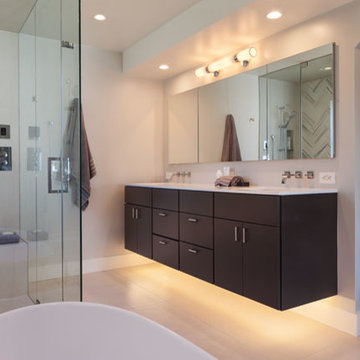
An eye catching herringbone pattern in the wall tile and light under the floating bathroom cabinet offer unusual details to a bathroom remodel in the Glen Park neighborhood of San Francisco. Paired with the modern fixtures and transparent glass shower, these details create a play of volumes that quietly animate the serene space. Photography by Mark Luthringer
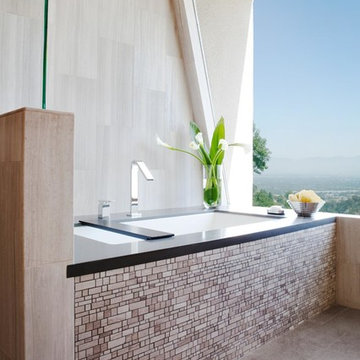
Lauren Jacobsen Interior Design
Foto di una grande stanza da bagno padronale minimal con lavabo sottopiano, ante lisce, ante in legno bruno, piastrelle grigie, pareti bianche, vasca freestanding, WC monopezzo, piastrelle in gres porcellanato, pavimento in gres porcellanato, top in superficie solida e pavimento grigio
Foto di una grande stanza da bagno padronale minimal con lavabo sottopiano, ante lisce, ante in legno bruno, piastrelle grigie, pareti bianche, vasca freestanding, WC monopezzo, piastrelle in gres porcellanato, pavimento in gres porcellanato, top in superficie solida e pavimento grigio
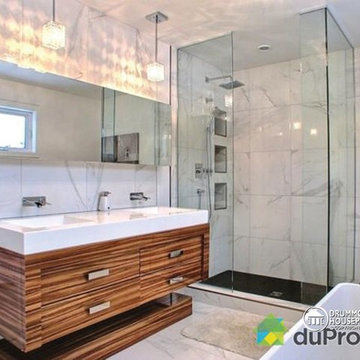
MASTER BATHROOM - HOME DESIGN NO. 3713-V1 by Drummond House Plans
Having received much attention at a Home Show in which it had been built on site and in response to the many requests for the addition of a garage to plan 3713, we are pleased to present model 3713-V1. The addition of a garage that is 14’ wide and almost 28’ deep is sure to meet the needs of the many who specifically requested this convenient feature.
Outside, the addition of a garage clad in fibre cement panels with cedar siding matches the rest of the structure for a pleasing visual impact and definite curb appeal.
Inside, other than the service entrance from the garage, this plan shares the same laudable features as its predecessor such as 9’ ceilings throughout the main level, a modern fireplace in the living room, a kitchen with an 8’ x 3’ island and computer corner, nicely sized bedrooms with ample closet space that includes a walk-in in the master bedroom and a full bathroom with separate 42” x 60” shower enclosure.
We invite you to discover our contemporary collection and share your comments with us ! http://www.drummondhouseplans.com/modern-and-contemporary.html
Blueprints, CAD and PDF files available starting at only $919 (best price guarantee)
DRUMMOND HOUSE PLANS - 2015COPYRIGHTS
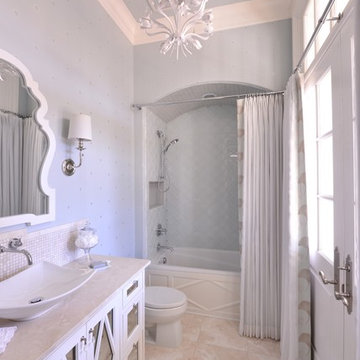
This light and airy guest bathroom was perfectly brought together with the combination of the blue glass tile and patterned light blue wallpaper. The custom vanity fit the space in order to provide function and design.
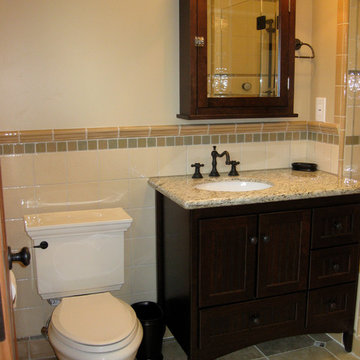
E Kretschmer
Ispirazione per una stanza da bagno american style con lavabo sottopiano, ante con riquadro incassato, ante in legno bruno, top in superficie solida, vasca freestanding, doccia aperta, WC a due pezzi, piastrelle beige e piastrelle in ceramica
Ispirazione per una stanza da bagno american style con lavabo sottopiano, ante con riquadro incassato, ante in legno bruno, top in superficie solida, vasca freestanding, doccia aperta, WC a due pezzi, piastrelle beige e piastrelle in ceramica
Bagni con top in superficie solida - Foto e idee per arredare
7

