Bagni con top in superficie solida e soffitto a volta - Foto e idee per arredare
Filtra anche per:
Budget
Ordina per:Popolari oggi
61 - 80 di 364 foto
1 di 3
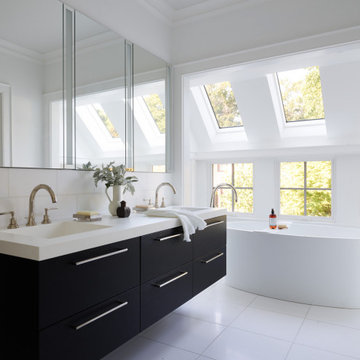
Esempio di una grande stanza da bagno padronale minimal con ante lisce, ante in legno bruno, vasca freestanding, zona vasca/doccia separata, WC a due pezzi, piastrelle bianche, piastrelle in pietra, pareti bianche, pavimento in marmo, lavabo integrato, top in superficie solida, pavimento bianco, porta doccia a battente, top bianco, toilette, due lavabi, mobile bagno sospeso e soffitto a volta
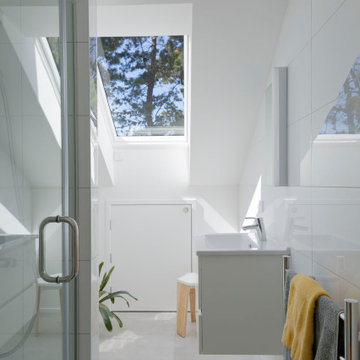
Bright sunny space and a big skylight looking out to the trees welcomes guests into the upstairs bathroom
Ispirazione per una stanza da bagno con doccia minimal di medie dimensioni con ante con bugna sagomata, ante bianche, doccia ad angolo, WC monopezzo, piastrelle bianche, piastrelle in ceramica, pareti bianche, pavimento in cementine, lavabo integrato, top in superficie solida, pavimento grigio, porta doccia a battente, top bianco, un lavabo, mobile bagno sospeso e soffitto a volta
Ispirazione per una stanza da bagno con doccia minimal di medie dimensioni con ante con bugna sagomata, ante bianche, doccia ad angolo, WC monopezzo, piastrelle bianche, piastrelle in ceramica, pareti bianche, pavimento in cementine, lavabo integrato, top in superficie solida, pavimento grigio, porta doccia a battente, top bianco, un lavabo, mobile bagno sospeso e soffitto a volta
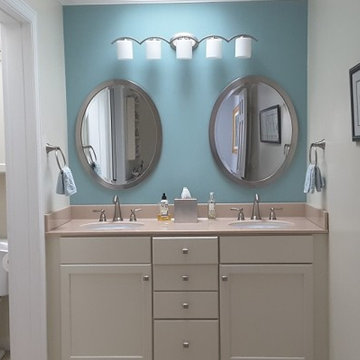
Foto di una stanza da bagno padronale chic di medie dimensioni con ante in stile shaker, ante bianche, WC a due pezzi, pareti bianche, lavabo sottopiano, top in superficie solida, top rosa, due lavabi, mobile bagno incassato e soffitto a volta

We upgraded this 380 sq. Koreatown condo with a modern style and features. To begin with, the kitchen has new semi-glossy beige/green flat panel cabinets. We installed premium quality Bosch appliances including an electric stovetop, range hood, microwave, and dishwasher. The kitchen has a beautiful stone countertop, deep stainless steel sink, matte black faucet, and bar countertop. The bedroom/living room space of the condo received a new fresh coat of paint, base modeling, a new rectangular Milgard window, and a new ductless A/C. The gorgeous bathroom received a major upgrade with a large LED mirror vanity, a floating wood vanity, stone countertop with a deep drop-in sink. For the bathroom, we installed a high-tech one-piece toilet, a new shower enclosure with 3/8 tempered glass, a dual shower head system with a waterfall head and handheld sprayer, a custom shower niche, and beautiful stone tiles. We installed 15 recessed lights, replaced the 100 AMP sub panel, new circuits, 20 outlets, and new exhaust vents.
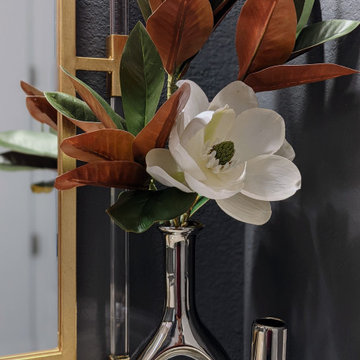
This guest bathroom got an entirely updated look with the updated color palette, custom board and batten installation and all new decor - including a new vanity mirror, towel ring, wall hooks, art, and accent decor.
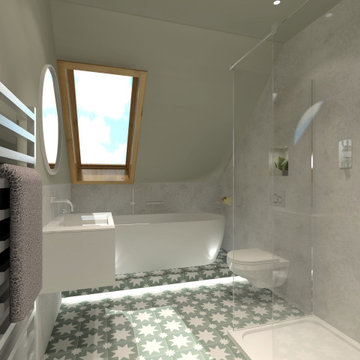
Contemporary bathroom in a Goegian townhouse in Edinburgh, modernising while maintaining traditional elements. Freestanding bathtub on a plinth with LED lighting details underneath, wall mounted vanity with integrated washbasin and wall mounted basin mixer, wall hung toilet, walk-in shower with concealed shower valves.
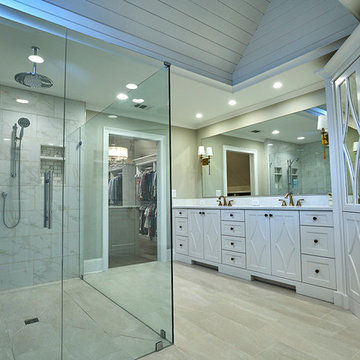
Immagine di una grande stanza da bagno padronale chic con nessun'anta, ante bianche, doccia aperta, piastrelle bianche, piastrelle di marmo, pavimento beige, porta doccia a battente, pareti beige, pavimento in gres porcellanato, lavabo sottopiano, top in superficie solida, top bianco, nicchia, panca da doccia, due lavabi, mobile bagno incassato e soffitto a volta
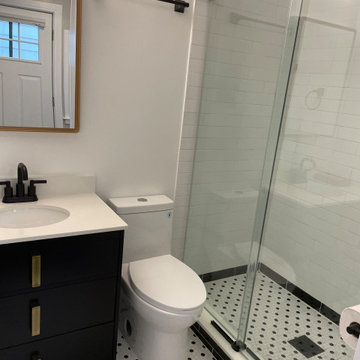
Immagine di una stanza da bagno con doccia minimalista di medie dimensioni con ante lisce, ante nere, zona vasca/doccia separata, WC monopezzo, piastrelle bianche, piastrelle diamantate, pareti bianche, pavimento con piastrelle in ceramica, lavabo sottopiano, top in superficie solida, pavimento multicolore, porta doccia scorrevole, top bianco, un lavabo, mobile bagno freestanding e soffitto a volta
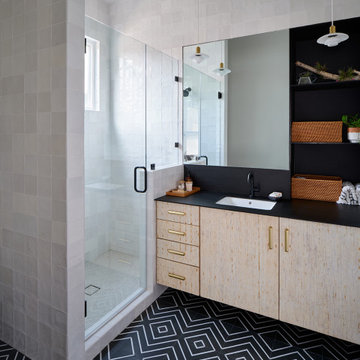
Home is about creating a sense of place. Little moments add up to a sense of well being, such as looking out at framed views of the garden, or feeling the ocean breeze waft through the house. This connection to place guided the overall design, with the practical requirements to add a bedroom and bathroom quickly ( the client was pregnant!), and in a way that allowed the couple to live at home during the construction. The design also focused on connecting the interior to the backyard while maintaining privacy from nearby neighbors.
Sustainability was at the forefront of the project, from choosing green building materials to designing a high-efficiency space. The composite bamboo decking, cork and bamboo flooring, tiles made with recycled content, and cladding made of recycled paper are all examples of durable green materials that have a wonderfully rich tactility to them.
This addition was a second phase to the Mar Vista Sustainable Remodel, which took a tear-down home and transformed it into this family's forever home.
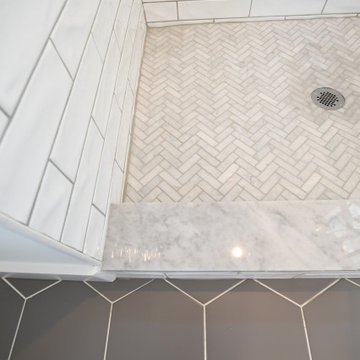
3 Bedroom, 3 Bath, 1800 square foot farmhouse in the Catskills is an excellent example of Modern Farmhouse style. Designed and built by The Catskill Farms, offering wide plank floors, classic tiled bathrooms, open floorplans, and cathedral ceilings. Modern accent like the open riser staircase, barn style hardware, and clean modern open shelving in the kitchen. A cozy stone fireplace with reclaimed beam mantle.
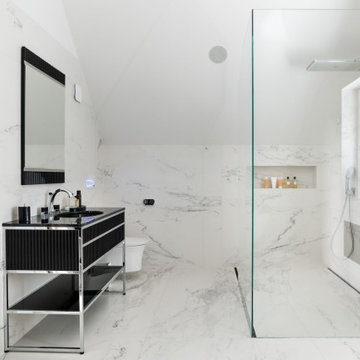
Ispirazione per un'ampia stanza da bagno padronale minimal con ante nere, WC sospeso, piastrelle bianche, piastrelle di marmo, pareti bianche, pavimento in marmo, top in superficie solida, pavimento bianco, top nero, doccia ad angolo, soffitto a volta e ante lisce
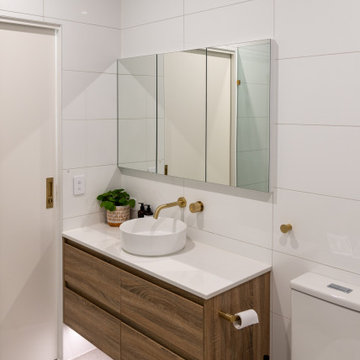
Ispirazione per una piccola stanza da bagno per bambini moderna con ante lisce, ante in legno scuro, vasca freestanding, doccia aperta, WC a due pezzi, piastrelle bianche, piastrelle in gres porcellanato, pareti bianche, pavimento in gres porcellanato, lavabo a bacinella, top in superficie solida, pavimento grigio, doccia aperta, top bianco, nicchia, un lavabo, mobile bagno sospeso e soffitto a volta
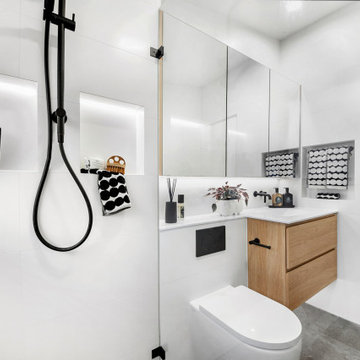
The newly designed timeless, contemporary bathroom was created providing much needed storage whilst maintaining functionality and flow. A light and airy skheme using grey large format tiles on the floor and matt white tiles on the walls. A two draw custom vanity in timber provided warmth to the room. The mirrored shaving cabinets reflected light and gave the illusion of depth. Strip lighting in niches, under the vanity and shaving cabinet on a sensor added that little extra touch.
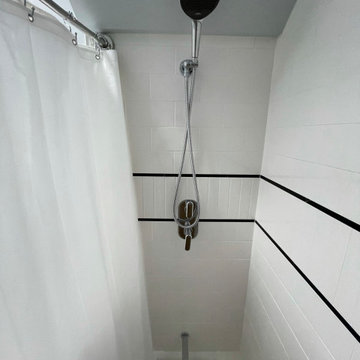
Idee per una piccola stanza da bagno classica con ante lisce, ante nere, vasca ad alcova, vasca/doccia, WC a due pezzi, piastrelle bianche, piastrelle in gres porcellanato, pareti blu, pavimento in marmo, lavabo integrato, top in superficie solida, pavimento nero, doccia con tenda, top bianco, nicchia, un lavabo, mobile bagno freestanding, soffitto a volta e boiserie
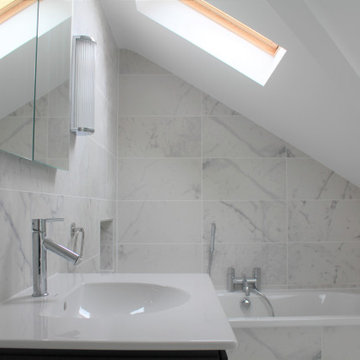
A modern en-suite bathroom set on the second floor of a seafront townhouse. After taking out an adjoining cupboard to make the bathroom almost double in size, we were able to add a large shower and bath with a sense of space around them. To give the room more light we replaced the entrance door with a sliding etched glass door.
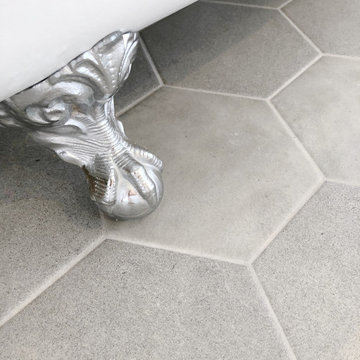
Foto di una stanza da bagno con doccia tradizionale di medie dimensioni con ante in stile shaker, ante bianche, vasca con piedi a zampa di leone, doccia aperta, WC monopezzo, piastrelle bianche, piastrelle diamantate, pareti verdi, pavimento con piastrelle in ceramica, lavabo integrato, top in superficie solida, pavimento grigio, doccia aperta, top bianco, lavanderia, due lavabi, mobile bagno incassato e soffitto a volta
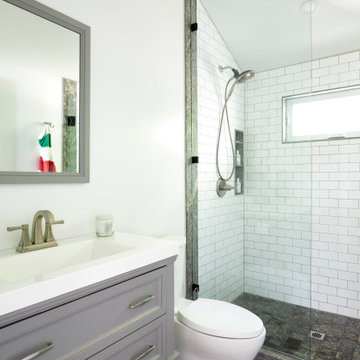
Ispirazione per una piccola stanza da bagno padronale country con ante a filo, ante grigie, doccia alcova, WC monopezzo, piastrelle bianche, piastrelle in ceramica, pareti bianche, pavimento in marmo, lavabo integrato, top in superficie solida, pavimento multicolore, porta doccia a battente, top bianco, nicchia, un lavabo, mobile bagno freestanding e soffitto a volta
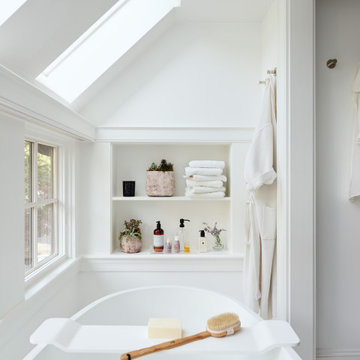
Foto di una grande stanza da bagno padronale con ante lisce, ante in legno bruno, vasca freestanding, zona vasca/doccia separata, WC a due pezzi, piastrelle bianche, piastrelle in pietra, pareti bianche, pavimento in marmo, lavabo integrato, top in superficie solida, pavimento bianco, porta doccia a battente, top bianco, toilette, due lavabi, mobile bagno sospeso e soffitto a volta
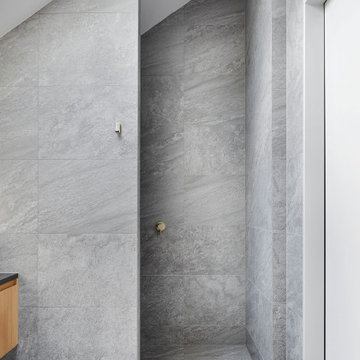
Beautifully shaped and tiled space from the master bedroom
Ispirazione per una grande stanza da bagno padronale design con ante con bugna sagomata, ante in legno scuro, doccia alcova, WC monopezzo, piastrelle grigie, piastrelle in ceramica, pareti grigie, pavimento in cementine, lavabo a consolle, top in superficie solida, pavimento grigio, doccia aperta, top nero, due lavabi, mobile bagno sospeso e soffitto a volta
Ispirazione per una grande stanza da bagno padronale design con ante con bugna sagomata, ante in legno scuro, doccia alcova, WC monopezzo, piastrelle grigie, piastrelle in ceramica, pareti grigie, pavimento in cementine, lavabo a consolle, top in superficie solida, pavimento grigio, doccia aperta, top nero, due lavabi, mobile bagno sospeso e soffitto a volta
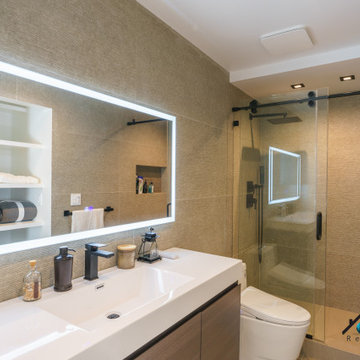
We upgraded this 380 sq. Koreatown condo with a modern style and features. To begin with, the kitchen has new semi-glossy beige/green flat panel cabinets. We installed premium quality Bosch appliances including an electric stovetop, range hood, microwave, and dishwasher. The kitchen has a beautiful stone countertop, deep stainless steel sink, matte black faucet, and bar countertop. The bedroom/living room space of the condo received a new fresh coat of paint, base modeling, a new rectangular Milgard window, and a new ductless A/C. The gorgeous bathroom received a major upgrade with a large LED mirror vanity, a floating wood vanity, stone countertop with a deep drop-in sink. For the bathroom, we installed a high-tech one-piece toilet, a new shower enclosure with 3/8 tempered glass, a dual shower head system with a waterfall head and handheld sprayer, a custom shower niche, and beautiful stone tiles. We installed 15 recessed lights, replaced the 100 AMP sub panel, new circuits, 20 outlets, and new exhaust vents.
Bagni con top in superficie solida e soffitto a volta - Foto e idee per arredare
4

