Bagni con top in superficie solida e doccia aperta - Foto e idee per arredare
Filtra anche per:
Budget
Ordina per:Popolari oggi
161 - 180 di 6.391 foto
1 di 3

Custom Built home designed to fit on an undesirable lot provided a great opportunity to think outside of the box with creating a large open concept living space with a kitchen, dining room, living room, and sitting area. This space has extra high ceilings with concrete radiant heat flooring and custom IKEA cabinetry throughout. The master suite sits tucked away on one side of the house while the other bedrooms are upstairs with a large flex space, great for a kids play area!
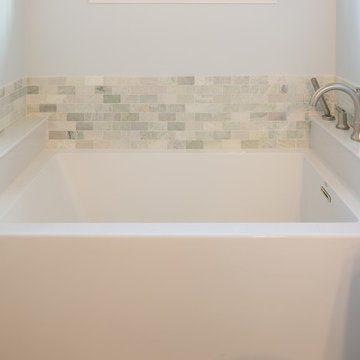
MichaelChristiePhotography
Immagine di una stanza da bagno classica di medie dimensioni con ante in stile shaker, ante grigie, vasca ad alcova, vasca/doccia, WC monopezzo, piastrelle beige, piastrelle verdi, piastrelle bianche, piastrelle in pietra, pareti beige, pavimento in gres porcellanato, lavabo sottopiano, top in superficie solida, pavimento grigio e doccia aperta
Immagine di una stanza da bagno classica di medie dimensioni con ante in stile shaker, ante grigie, vasca ad alcova, vasca/doccia, WC monopezzo, piastrelle beige, piastrelle verdi, piastrelle bianche, piastrelle in pietra, pareti beige, pavimento in gres porcellanato, lavabo sottopiano, top in superficie solida, pavimento grigio e doccia aperta
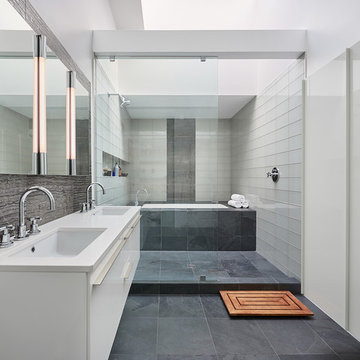
Hoachlander Davis Photography
Foto di una stanza da bagno padronale contemporanea con ante lisce, ante bianche, vasca/doccia, piastrelle grigie, piastrelle bianche, pareti bianche, pavimento in gres porcellanato, lavabo sottopiano, top in superficie solida, vasca sottopiano, piastrelle di vetro e doccia aperta
Foto di una stanza da bagno padronale contemporanea con ante lisce, ante bianche, vasca/doccia, piastrelle grigie, piastrelle bianche, pareti bianche, pavimento in gres porcellanato, lavabo sottopiano, top in superficie solida, vasca sottopiano, piastrelle di vetro e doccia aperta

Photo Credit: Susan Teare
Esempio di una grande stanza da bagno padronale moderna con ante lisce, ante in legno scuro, vasca freestanding, zona vasca/doccia separata, piastrelle grigie, lastra di pietra, pareti bianche, pavimento in cemento, lavabo integrato, top in superficie solida, pavimento grigio e doccia aperta
Esempio di una grande stanza da bagno padronale moderna con ante lisce, ante in legno scuro, vasca freestanding, zona vasca/doccia separata, piastrelle grigie, lastra di pietra, pareti bianche, pavimento in cemento, lavabo integrato, top in superficie solida, pavimento grigio e doccia aperta
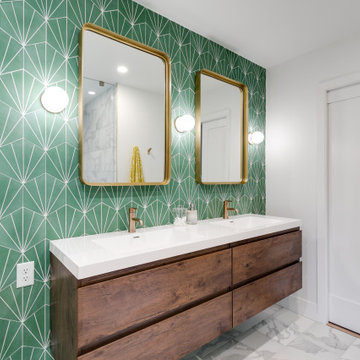
Ispirazione per una stanza da bagno padronale minimalista di medie dimensioni con ante lisce, ante in legno scuro, doccia a filo pavimento, WC monopezzo, piastrelle verdi, piastrelle in ceramica, pareti bianche, pavimento in marmo, lavabo integrato, top in superficie solida, pavimento bianco, doccia aperta, top bianco, due lavabi e mobile bagno sospeso

A barn-style door was installed for the guest bathroom, which features a shower nook.
The owner’s eclectic taste in furnishings give the home an overall cozy feeling that lends personality to the home.
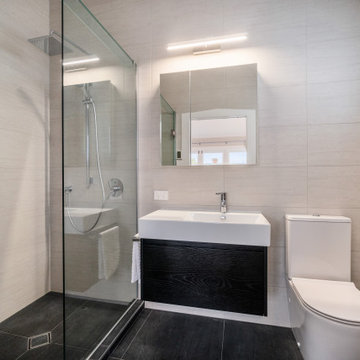
The en-suite is a very compact space, but we were able to make it feel very comfortable by having a large tiled shower with frameless glass. With the glass being see-through the space feels so much larger.
For the vanity we chose an off-set basin allowing good bench space to place products. The mirror cabinet adds storage, as does the large vanity drawer.
The floor to ceiling wall tiles add a sense of space and luxury and the dark floor tiles really ground the space.
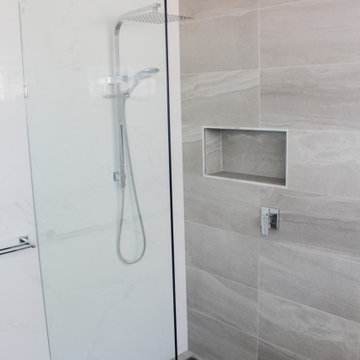
Wet Room Set Up, Walk In Shower, Bath In Shower Area, Small Bathroom Renovation, Freestanding Bath, Glass Block Window, Frameless Shower Screen, Fixed Panel Frameless Shower, Wall Hung Vanity, All White Vanity, Ceramic Sinks, Full Height Tiling, Long Shower Niche, Shower Recess, Marangaroo Bathroom Renovation
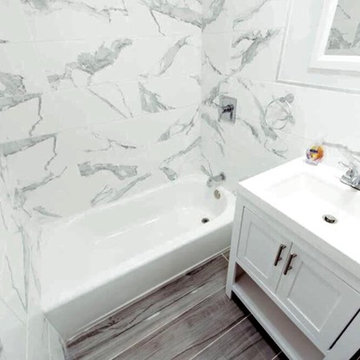
Ispirazione per una piccola stanza da bagno minimal con ante in stile shaker, ante grigie, vasca ad alcova, vasca/doccia, WC a due pezzi, piastrelle bianche, piastrelle di marmo, pareti bianche, pavimento in gres porcellanato, lavabo integrato, top in superficie solida, pavimento grigio, doccia aperta e top bianco
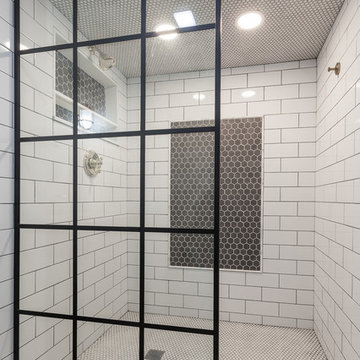
Idee per una piccola stanza da bagno per bambini minimalista con ante lisce, ante grigie, doccia alcova, WC a due pezzi, piastrelle bianche, piastrelle in gres porcellanato, pavimento in marmo, top in superficie solida, pavimento multicolore, doccia aperta e top bianco
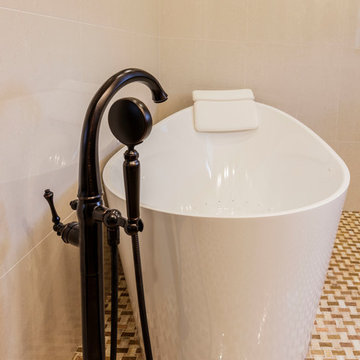
http://nationalkitchenandbath.com. Great way to wash away the stresses of the day with this oval bubble tub.
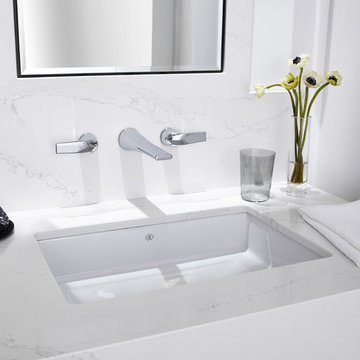
Selected as one of four designers to the prestigious DXV Design Panel to design a space for their 2018-2020 national ad campaign || Inspired by 21st Century black & white architectural/interior photography, in collaboration with DXV, we created a healing space where light and shadow could dance throughout the day and night to reveal stunning shapes and shadows. With retractable clear skylights and frame-less windows that slice through strong architectural planes, a seemingly static white space becomes a dramatic yet serene hypnotic playground; igniting a new relationship with the sun and moon each day by harnessing their energy and color story. Seamlessly installed earthy toned teak reclaimed plank floors provide a durable grounded flow from bath to shower to lounge. The juxtaposition of vertical and horizontal layers of neutral lines, bold shapes and organic materials, inspires a relaxing, exciting, restorative daily destination.
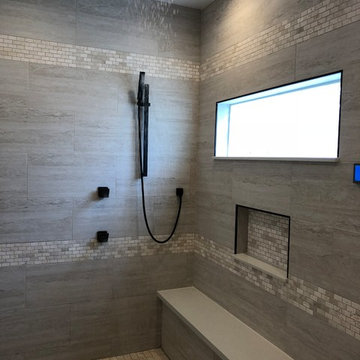
Foto di una stanza da bagno padronale moderna con ante con riquadro incassato, ante bianche, vasca freestanding, doccia aperta, piastrelle grigie, lastra di pietra, pareti grigie, pavimento in pietra calcarea, lavabo sottopiano, top in superficie solida, pavimento beige, doccia aperta e top bianco

Project Description
Set on the 2nd floor of a 1950’s modernist apartment building in the sought after Sydney Lower North Shore suburb of Mosman, this apartments only bathroom was in dire need of a lift. The building itself well kept with features of oversized windows/sliding doors overlooking lovely gardens, concrete slab cantilevers, great orientation for capturing the sun and those sleek 50’s modern lines.
It is home to Stephen & Karen, a professional couple who renovated the interior of the apartment except for the lone, very outdated bathroom. That was still stuck in the 50’s – they saved the best till last.
Structural Challenges
Very small room - 3.5 sq. metres;
Door, window and wall placement fixed;
Plumbing constraints due to single skin brick walls and outdated pipes;
Low ceiling,
Inadequate lighting &
Poor fixture placement.
Client Requirements
Modern updated bathroom;
NO BATH required;
Clean lines reflecting the modernist architecture
Easy to clean, minimal grout;
Maximize storage, niche and
Good lighting
Design Statement
You could not swing a cat in there! Function and efficiency of flow is paramount with small spaces and ensuring there was a single transition area was on top of the designer’s mind. The bathroom had to be easy to use, and the lines had to be clean and minimal to compliment the 1950’s architecture (and to make this tiny space feel bigger than it actual was). As the bath was not used regularly, it was the first item to be removed. This freed up floor space and enhanced the flow as considered above.
Due to the thin nature of the walls and plumbing constraints, the designer built up the wall (basin elevation) in parts to allow the plumbing to be reconfigured. This added depth also allowed for ample recessed overhead mirrored wall storage and a niche to be built into the shower. As the overhead units provided enough storage the basin was wall hung with no storage under. This coupled with the large format light coloured tiles gave the small room the feeling of space it required. The oversized tiles are effortless to clean, as is the solid surface material of the washbasin. The lighting is also enhanced by these materials and therefore kept quite simple. LEDS are fixed above and below the joinery and also a sensor activated LED light was added under the basin to offer a touch a tech to the owners. The renovation of this bathroom is the final piece to complete this apartment reno, and as such this 50’s wonder is ready to live on in true modern style.
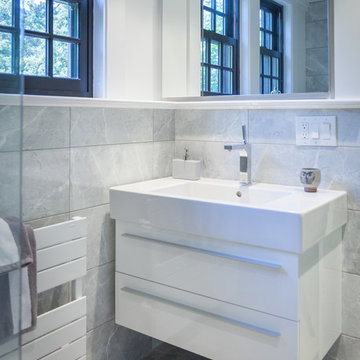
This perfect antique, seaside home badly needed a bathroom update. We have been talking with the clients for years about how to approach the tiny space. The space limitations were solved by using a linear floor drain, glass panel, rear exit toilet, in-wall tank, and Runtel radiator/towel warmer.
Design by Loren French - Thomsen Construction
Photo by Stephanie Rosseel stephanierosseelphotography@gmail.com
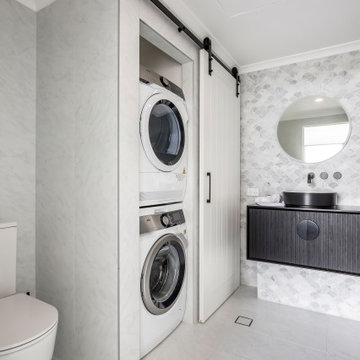
Foto di una stanza da bagno padronale minimal di medie dimensioni con consolle stile comò, ante in legno bruno, WC monopezzo, piastrelle grigie, piastrelle in ceramica, pareti grigie, pavimento in gres porcellanato, lavabo a bacinella, top in superficie solida, pavimento grigio, doccia aperta, top nero, lavanderia, due lavabi e mobile bagno sospeso
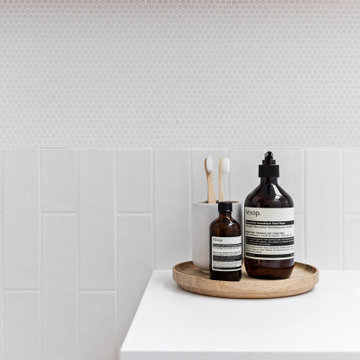
Foto di una stanza da bagno per bambini design di medie dimensioni con ante in legno chiaro, vasca freestanding, doccia aperta, WC a due pezzi, piastrelle bianche, piastrelle in ceramica, pareti bianche, pavimento in gres porcellanato, lavabo sospeso, top in superficie solida, pavimento grigio, doccia aperta, top bianco, nicchia, un lavabo e mobile bagno sospeso
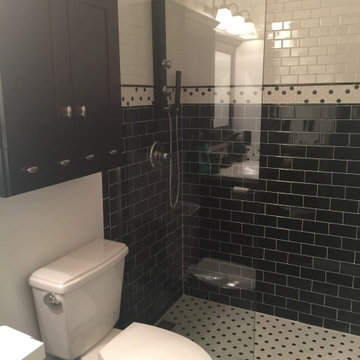
Classic Black & White was the foundation for this Art Deco inspired bath renovation. This was a tub shower that we transformed into a shower. We used savvy money saving options, like going for a sleek black shower panel system. We also saved room by using a glass panel divider for a cleaner look.

Esempio di una stanza da bagno padronale moderna di medie dimensioni con ante lisce, ante in legno chiaro, vasca da incasso, zona vasca/doccia separata, WC monopezzo, piastrelle verdi, piastrelle in ceramica, pareti verdi, pavimento in ardesia, lavabo integrato, top in superficie solida, pavimento grigio, doccia aperta, top bianco, due lavabi, mobile bagno sospeso e travi a vista
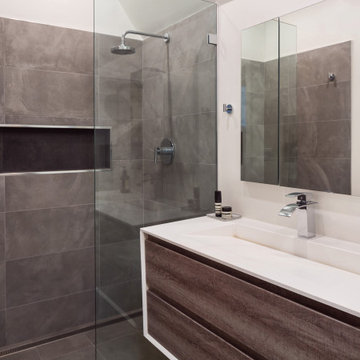
Originally hosting only 1 huge bathroom this design was not sufficient for our clients which had difference of opinion of how they wish their personal bathroom should look like.
Dividing the space into two bathrooms gave each one of our clients the ability to receive a fully personalized design.
Lady’s bathroom is a clean modern design with a wall mounted vanity, large gray tile on the walls and the floor.
A large recessed medicine cabinet was installed.
The wall mounted toilet gives a nice clean look and a modern touch.
The shower is a curb less walk in shower with the entire bathroom been constructed as a wet zone.
Bagni con top in superficie solida e doccia aperta - Foto e idee per arredare
9

