Bagni con top in rame - Foto e idee per arredare
Filtra anche per:
Budget
Ordina per:Popolari oggi
61 - 80 di 105 foto
1 di 3
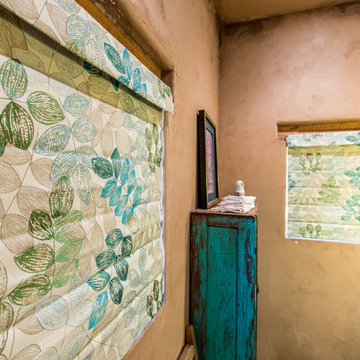
The master bath was pulled together with a soft and bright roman shade fabric that brought in the colors from painted furniture in the room and the stained glass panels.
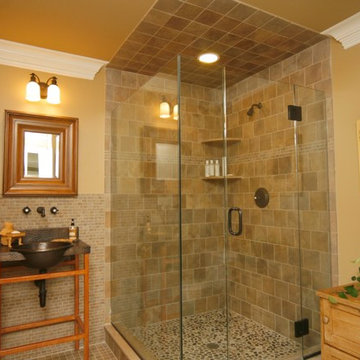
Ispirazione per una stanza da bagno classica con nessun'anta, ante in legno chiaro, piastrelle di ciottoli e top in rame
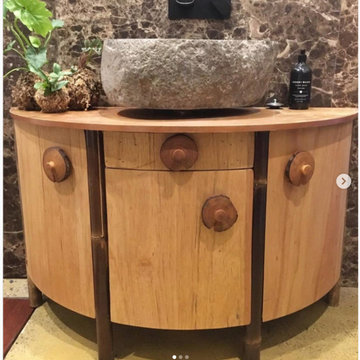
A beautiful curved rustic vanity finished with honey jar lids as handles and bamboo as the featured legs. It is topped off by a seamless copper benchtop and a hand made marble basin
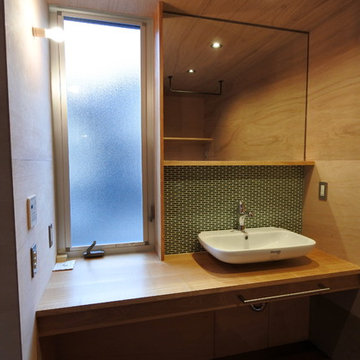
Esempio di un bagno di servizio moderno con piastrelle verdi, piastrelle in gres porcellanato, pareti marroni, lavabo a bacinella, top in rame e top marrone
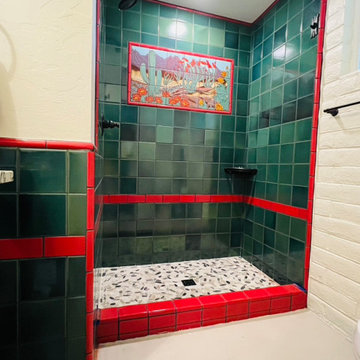
Ispirazione per una piccola stanza da bagno con doccia stile americano con ante in stile shaker, ante verdi, doccia alcova, piastrelle verdi, piastrelle in terracotta, pareti bianche, pavimento in cemento, top in rame, pavimento bianco, doccia con tenda, un lavabo e mobile bagno incassato
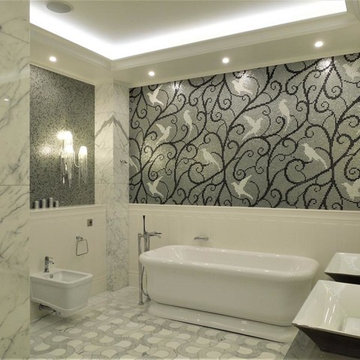
Гальперина Наталья, Гальперин Денис
Foto di una grande stanza da bagno padronale classica con ante con bugna sagomata, ante bianche, vasca freestanding, vasca/doccia, WC a due pezzi, piastrelle rosse, piastrelle in ceramica, pareti multicolore, pavimento con piastrelle a mosaico, lavabo a bacinella, top in rame, pavimento grigio, doccia aperta e top grigio
Foto di una grande stanza da bagno padronale classica con ante con bugna sagomata, ante bianche, vasca freestanding, vasca/doccia, WC a due pezzi, piastrelle rosse, piastrelle in ceramica, pareti multicolore, pavimento con piastrelle a mosaico, lavabo a bacinella, top in rame, pavimento grigio, doccia aperta e top grigio
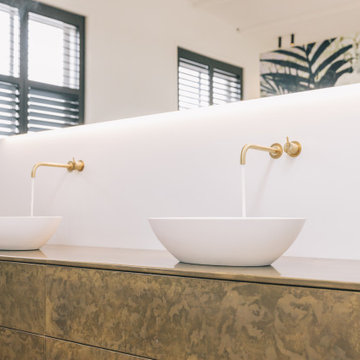
The exposed beams add a wonderful contrast to the sleek design of this bathroom. The custom wallpaper turns the space into a 'one-of-a-kind'.
Foto di un'ampia stanza da bagno minimalista con doccia doppia, piastrelle di marmo, parquet chiaro, top in rame, doccia aperta, due lavabi, mobile bagno sospeso e carta da parati
Foto di un'ampia stanza da bagno minimalista con doccia doppia, piastrelle di marmo, parquet chiaro, top in rame, doccia aperta, due lavabi, mobile bagno sospeso e carta da parati
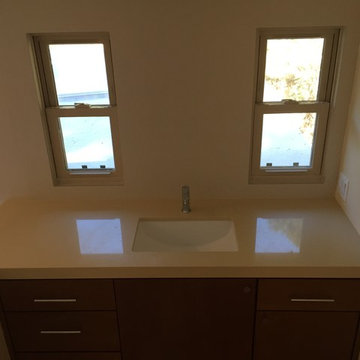
Complete Master bath remodel. Removed a Roman tub and built it up to put a stand alone tub with tub filler and shower head beside the tub.
Foto di una grande stanza da bagno padronale moderna con ante lisce, ante in legno scuro, vasca freestanding, doccia ad angolo, WC monopezzo, piastrelle beige, piastrelle in gres porcellanato, pareti beige, pavimento con piastrelle di ciottoli, lavabo sottopiano, top in rame e pavimento beige
Foto di una grande stanza da bagno padronale moderna con ante lisce, ante in legno scuro, vasca freestanding, doccia ad angolo, WC monopezzo, piastrelle beige, piastrelle in gres porcellanato, pareti beige, pavimento con piastrelle di ciottoli, lavabo sottopiano, top in rame e pavimento beige
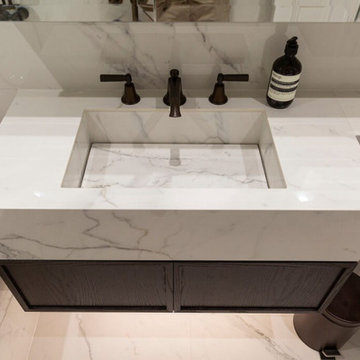
This modern bathroom, featuring an integrated vanity, emanates a soothing atmosphere. The calming ambiance is accentuated by the choice of tiles, creating a harmonious and tranquil environment. The thoughtful design elements contribute to a contemporary and serene bathroom space.
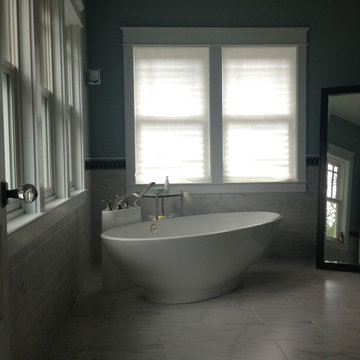
Ispirazione per una stanza da bagno padronale american style con vasca freestanding, piastrelle grigie, piastrelle in ceramica, pareti grigie, lavabo sottopiano e top in rame
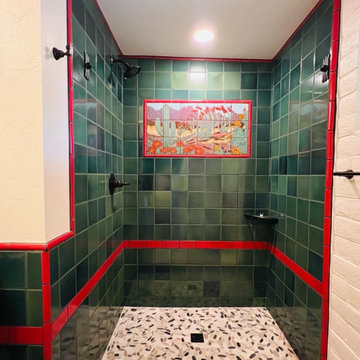
Esempio di una piccola stanza da bagno con doccia american style con ante in stile shaker, ante verdi, doccia alcova, piastrelle verdi, piastrelle in terracotta, pareti bianche, pavimento in cemento, top in rame, pavimento bianco, doccia con tenda, un lavabo e mobile bagno incassato
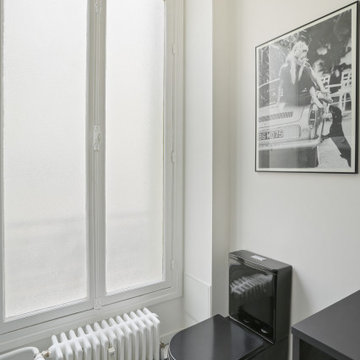
Toilettes pensés en noir et blanc pour une decoration graphique et baignée de lumière.
Esempio di un bagno di servizio minimalista di medie dimensioni con ante a persiana, ante grigie, WC sospeso, piastrelle in gres porcellanato, top in rame, pavimento bianco, top grigio, mobile bagno incassato, soffitto in carta da parati e pannellatura
Esempio di un bagno di servizio minimalista di medie dimensioni con ante a persiana, ante grigie, WC sospeso, piastrelle in gres porcellanato, top in rame, pavimento bianco, top grigio, mobile bagno incassato, soffitto in carta da parati e pannellatura
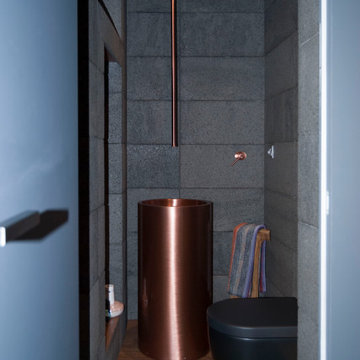
Ispirazione per un piccolo bagno di servizio minimal con WC monopezzo, piastrelle grigie, piastrelle in pietra, parquet chiaro, lavabo integrato, top in rame e mobile bagno freestanding

Hood House is a playful protector that respects the heritage character of Carlton North whilst celebrating purposeful change. It is a luxurious yet compact and hyper-functional home defined by an exploration of contrast: it is ornamental and restrained, subdued and lively, stately and casual, compartmental and open.
For us, it is also a project with an unusual history. This dual-natured renovation evolved through the ownership of two separate clients. Originally intended to accommodate the needs of a young family of four, we shifted gears at the eleventh hour and adapted a thoroughly resolved design solution to the needs of only two. From a young, nuclear family to a blended adult one, our design solution was put to a test of flexibility.
The result is a subtle renovation almost invisible from the street yet dramatic in its expressive qualities. An oblique view from the northwest reveals the playful zigzag of the new roof, the rippling metal hood. This is a form-making exercise that connects old to new as well as establishing spatial drama in what might otherwise have been utilitarian rooms upstairs. A simple palette of Australian hardwood timbers and white surfaces are complimented by tactile splashes of brass and rich moments of colour that reveal themselves from behind closed doors.
Our internal joke is that Hood House is like Lazarus, risen from the ashes. We’re grateful that almost six years of hard work have culminated in this beautiful, protective and playful house, and so pleased that Glenda and Alistair get to call it home.

Hood House is a playful protector that respects the heritage character of Carlton North whilst celebrating purposeful change. It is a luxurious yet compact and hyper-functional home defined by an exploration of contrast: it is ornamental and restrained, subdued and lively, stately and casual, compartmental and open.
For us, it is also a project with an unusual history. This dual-natured renovation evolved through the ownership of two separate clients. Originally intended to accommodate the needs of a young family of four, we shifted gears at the eleventh hour and adapted a thoroughly resolved design solution to the needs of only two. From a young, nuclear family to a blended adult one, our design solution was put to a test of flexibility.
The result is a subtle renovation almost invisible from the street yet dramatic in its expressive qualities. An oblique view from the northwest reveals the playful zigzag of the new roof, the rippling metal hood. This is a form-making exercise that connects old to new as well as establishing spatial drama in what might otherwise have been utilitarian rooms upstairs. A simple palette of Australian hardwood timbers and white surfaces are complimented by tactile splashes of brass and rich moments of colour that reveal themselves from behind closed doors.
Our internal joke is that Hood House is like Lazarus, risen from the ashes. We’re grateful that almost six years of hard work have culminated in this beautiful, protective and playful house, and so pleased that Glenda and Alistair get to call it home.
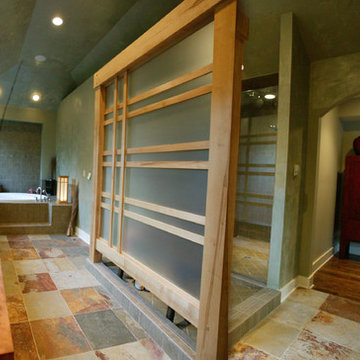
Bob Milkovich
Foto di una stanza da bagno padronale etnica con consolle stile comò, ante in legno chiaro, doccia aperta, piastrelle multicolore, piastrelle in ardesia, lavabo a bacinella, top in rame e doccia aperta
Foto di una stanza da bagno padronale etnica con consolle stile comò, ante in legno chiaro, doccia aperta, piastrelle multicolore, piastrelle in ardesia, lavabo a bacinella, top in rame e doccia aperta

This bathroom exudes a sophisticated and elegant ambiance, reminiscent of a luxurious hotel. The high-end aesthetic is evident in every detail, creating a space that is not only visually stunning but also captures the essence of refined luxury. From the sleek fixtures to the carefully selected design elements, this bathroom showcases a meticulous attention to creating a high-end, elegant atmosphere. It becomes a personal retreat that transcends the ordinary, offering a seamless blend of opulence and contemporary design within the comfort of your home.
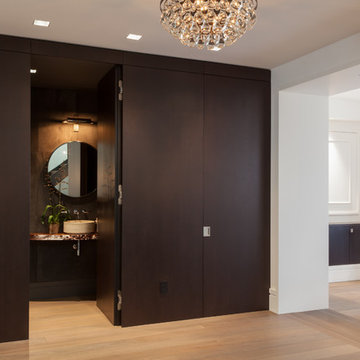
Grain-matched, ebonized oak wall panels with hidden blind doors open to reveal a guest powder room located in the home's entryway. Photo by Rusty Reniers
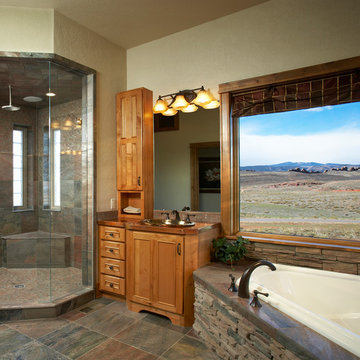
large format and slate mosaic tiles.
rain head in master bath shower
Foto di una grande stanza da bagno padronale stile americano con ante a filo, ante marroni, vasca ad angolo, doccia ad angolo, piastrelle multicolore, piastrelle in pietra, pareti beige, pavimento in gres porcellanato, lavabo da incasso, top in rame, pavimento multicolore e porta doccia a battente
Foto di una grande stanza da bagno padronale stile americano con ante a filo, ante marroni, vasca ad angolo, doccia ad angolo, piastrelle multicolore, piastrelle in pietra, pareti beige, pavimento in gres porcellanato, lavabo da incasso, top in rame, pavimento multicolore e porta doccia a battente
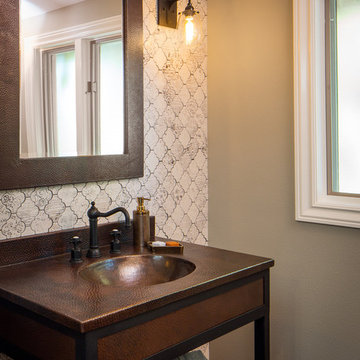
This gorgeous home renovation was a fun project to work on. The goal for the whole-house remodel was to infuse the home with a fresh new perspective while hinting at the traditional Mediterranean flare. We also wanted to balance the new and the old and help feature the customer’s existing character pieces. Let's begin with the custom front door, which is made with heavy distressing and a custom stain, along with glass and wrought iron hardware. The exterior sconces, dark light compliant, are rubbed bronze Hinkley with clear seedy glass and etched opal interior.
Moving on to the dining room, porcelain tile made to look like wood was installed throughout the main level. The dining room floor features a herringbone pattern inlay to define the space and add a custom touch. A reclaimed wood beam with a custom stain and oil-rubbed bronze chandelier creates a cozy and warm atmosphere.
In the kitchen, a hammered copper hood and matching undermount sink are the stars of the show. The tile backsplash is hand-painted and customized with a rustic texture, adding to the charm and character of this beautiful kitchen.
The powder room features a copper and steel vanity and a matching hammered copper framed mirror. A porcelain tile backsplash adds texture and uniqueness.
Lastly, a brick-backed hanging gas fireplace with a custom reclaimed wood mantle is the perfect finishing touch to this spectacular whole house remodel. It is a stunning transformation that truly showcases the artistry of our design and construction teams.
---
Project by Douglah Designs. Their Lafayette-based design-build studio serves San Francisco's East Bay areas, including Orinda, Moraga, Walnut Creek, Danville, Alamo Oaks, Diablo, Dublin, Pleasanton, Berkeley, Oakland, and Piedmont.
For more about Douglah Designs, click here: http://douglahdesigns.com/
To learn more about this project, see here: https://douglahdesigns.com/featured-portfolio/mediterranean-touch/
Bagni con top in rame - Foto e idee per arredare
4

