Bagni con top in quarzo composito - Foto e idee per arredare
Filtra anche per:
Budget
Ordina per:Popolari oggi
1 - 20 di 95 foto
1 di 3

Contemporary Coastal Bathroom
Design: Three Salt Design Co.
Build: UC Custom Homes
Photo: Chad Mellon
Esempio di una stanza da bagno padronale stile marino di medie dimensioni con ante in stile shaker, vasca freestanding, doccia alcova, piastrelle bianche, pareti bianche, pavimento grigio, porta doccia a battente, top bianco, ante blu, WC a due pezzi, piastrelle di marmo, pavimento in marmo, lavabo sottopiano e top in quarzo composito
Esempio di una stanza da bagno padronale stile marino di medie dimensioni con ante in stile shaker, vasca freestanding, doccia alcova, piastrelle bianche, pareti bianche, pavimento grigio, porta doccia a battente, top bianco, ante blu, WC a due pezzi, piastrelle di marmo, pavimento in marmo, lavabo sottopiano e top in quarzo composito
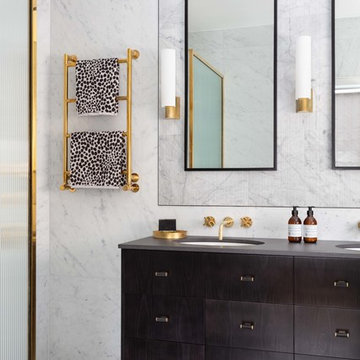
Contemporary bathroom.
Photo by Nathalie Priem
Foto di una stanza da bagno padronale contemporanea con ante lisce, ante nere, piastrelle bianche, piastrelle di marmo, pavimento in marmo, lavabo sottopiano, top in quarzo composito, pavimento bianco e top grigio
Foto di una stanza da bagno padronale contemporanea con ante lisce, ante nere, piastrelle bianche, piastrelle di marmo, pavimento in marmo, lavabo sottopiano, top in quarzo composito, pavimento bianco e top grigio

We wanted to have a little fun with this kids bathroom. The pattern geometric tile was fun and playful and adds a little flair. In keeping with the geometric theme we added the round mirror and sconces and the square shower head to compliment the floor. A simple vanity highlights the floor and shower pattern tile.

Idee per una stanza da bagno tradizionale di medie dimensioni con ante in stile shaker, ante nere, doccia alcova, piastrelle bianche, pareti bianche, lavabo sottopiano, pavimento grigio, top bianco, WC a due pezzi, piastrelle diamantate, pavimento in gres porcellanato, top in quarzo composito e porta doccia a battente
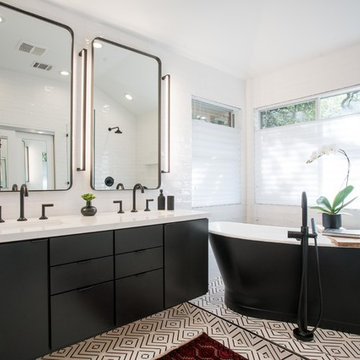
Ispirazione per una stanza da bagno padronale minimal con ante lisce, ante nere, vasca freestanding, piastrelle bianche, piastrelle in gres porcellanato, pareti bianche, lavabo sottopiano, top in quarzo composito, pavimento bianco, top bianco e pavimento in cementine

Chipper Hatter Photography
Esempio di una stanza da bagno padronale minimal di medie dimensioni con ante lisce, ante nere, vasca freestanding, doccia aperta, piastrelle bianche, piastrelle in gres porcellanato, pareti bianche, pavimento in cementine, lavabo sottopiano, top in quarzo composito, pavimento nero, doccia aperta e top bianco
Esempio di una stanza da bagno padronale minimal di medie dimensioni con ante lisce, ante nere, vasca freestanding, doccia aperta, piastrelle bianche, piastrelle in gres porcellanato, pareti bianche, pavimento in cementine, lavabo sottopiano, top in quarzo composito, pavimento nero, doccia aperta e top bianco

Ryan Gamma
Immagine di una grande stanza da bagno padronale minimalista con ante lisce, ante marroni, vasca freestanding, doccia a filo pavimento, pistrelle in bianco e nero, piastrelle in ceramica, pareti bianche, pavimento in gres porcellanato, lavabo sottopiano, top in quarzo composito, pavimento grigio, porta doccia a battente, top bianco e WC sospeso
Immagine di una grande stanza da bagno padronale minimalista con ante lisce, ante marroni, vasca freestanding, doccia a filo pavimento, pistrelle in bianco e nero, piastrelle in ceramica, pareti bianche, pavimento in gres porcellanato, lavabo sottopiano, top in quarzo composito, pavimento grigio, porta doccia a battente, top bianco e WC sospeso

Esempio di un grande bagno di servizio country con consolle stile comò, WC a due pezzi, lavabo sottopiano, top in quarzo composito, top bianco, ante in legno scuro, pareti grigie e pavimento multicolore
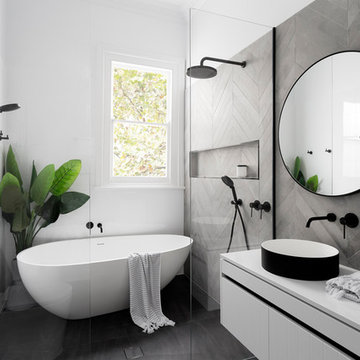
Foto di una stanza da bagno padronale minimal di medie dimensioni con ante lisce, ante bianche, vasca freestanding, piastrelle grigie, piastrelle bianche, lavabo a bacinella, zona vasca/doccia separata, WC sospeso, piastrelle di cemento, top in quarzo composito e top bianco

New View Photography
Ispirazione per una stanza da bagno con doccia industriale di medie dimensioni con ante nere, WC sospeso, piastrelle bianche, piastrelle diamantate, pareti bianche, pavimento in gres porcellanato, lavabo sottopiano, top in quarzo composito, pavimento marrone, doccia alcova, porta doccia scorrevole, top bianco e ante lisce
Ispirazione per una stanza da bagno con doccia industriale di medie dimensioni con ante nere, WC sospeso, piastrelle bianche, piastrelle diamantate, pareti bianche, pavimento in gres porcellanato, lavabo sottopiano, top in quarzo composito, pavimento marrone, doccia alcova, porta doccia scorrevole, top bianco e ante lisce

Shane Baker
Foto di una stanza da bagno con doccia classica di medie dimensioni con ante in stile shaker, ante bianche, pistrelle in bianco e nero, piastrelle in ceramica, pareti bianche, pavimento con piastrelle in ceramica, top in quarzo composito, pavimento nero e top bianco
Foto di una stanza da bagno con doccia classica di medie dimensioni con ante in stile shaker, ante bianche, pistrelle in bianco e nero, piastrelle in ceramica, pareti bianche, pavimento con piastrelle in ceramica, top in quarzo composito, pavimento nero e top bianco

Amandakirkpatrick Photo
Idee per una stanza da bagno per bambini minimal di medie dimensioni con ante lisce, ante in legno scuro, piastrelle diamantate, pareti bianche, lavabo integrato, pavimento marrone, top bianco, top in quarzo composito e piastrelle grigie
Idee per una stanza da bagno per bambini minimal di medie dimensioni con ante lisce, ante in legno scuro, piastrelle diamantate, pareti bianche, lavabo integrato, pavimento marrone, top bianco, top in quarzo composito e piastrelle grigie
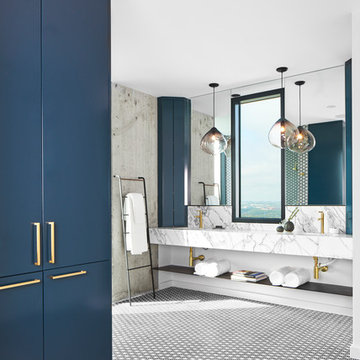
Lars Frazer
Idee per una stanza da bagno padronale contemporanea con nessun'anta, ante blu, doccia ad angolo, pareti grigie, pavimento in cementine, lavabo sottopiano, top in quarzo composito, pavimento nero e porta doccia a battente
Idee per una stanza da bagno padronale contemporanea con nessun'anta, ante blu, doccia ad angolo, pareti grigie, pavimento in cementine, lavabo sottopiano, top in quarzo composito, pavimento nero e porta doccia a battente

Michael J. Lee
Ispirazione per un piccolo bagno di servizio chic con piastrelle bianche, lavabo sospeso, piastrelle diamantate, pareti multicolore, top in quarzo composito e top bianco
Ispirazione per un piccolo bagno di servizio chic con piastrelle bianche, lavabo sospeso, piastrelle diamantate, pareti multicolore, top in quarzo composito e top bianco
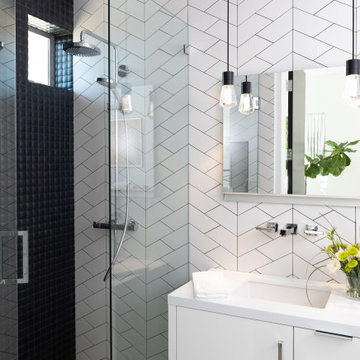
Ispirazione per una stanza da bagno con doccia contemporanea di medie dimensioni con ante lisce, ante bianche, pistrelle in bianco e nero, piastrelle in gres porcellanato, pavimento in gres porcellanato, lavabo sottopiano, top in quarzo composito, pavimento bianco, porta doccia a battente, top bianco e doccia alcova

Foto di una grande stanza da bagno padronale minimal con vasca freestanding, piastrelle bianche, piastrelle in ceramica, pareti bianche, pavimento in cementine, top in quarzo composito, pavimento grigio, doccia aperta, ante in legno scuro, doccia a filo pavimento, lavabo sottopiano, top bianco e ante lisce
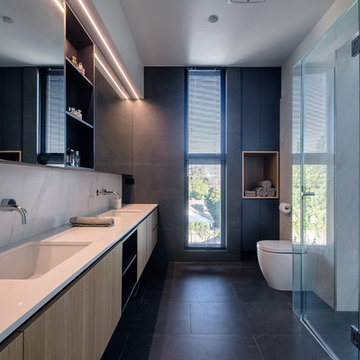
John Vos
Immagine di una stanza da bagno per bambini moderna di medie dimensioni con ante lisce, ante in legno chiaro, doccia alcova, WC monopezzo, piastrelle bianche, piastrelle in gres porcellanato, pavimento in gres porcellanato, lavabo sospeso, top in quarzo composito, pavimento grigio, porta doccia a battente, top bianco e pareti grigie
Immagine di una stanza da bagno per bambini moderna di medie dimensioni con ante lisce, ante in legno chiaro, doccia alcova, WC monopezzo, piastrelle bianche, piastrelle in gres porcellanato, pavimento in gres porcellanato, lavabo sospeso, top in quarzo composito, pavimento grigio, porta doccia a battente, top bianco e pareti grigie
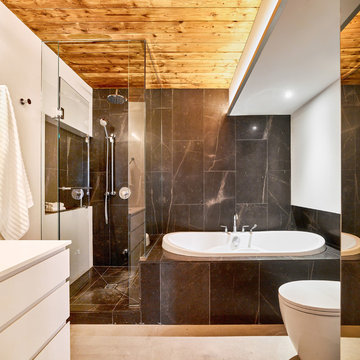
The ensuite bathroom is tucked away and features a spa-like built-in tub and shower. A beautiful black limestone with subtle coppery veining is a luxurious backdrop to the room.
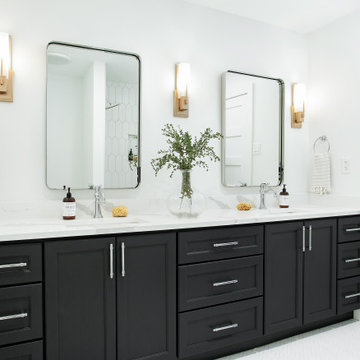
Idee per una stanza da bagno per bambini chic di medie dimensioni con piastrelle in gres porcellanato, lavabo sottopiano, top in quarzo composito, top bianco, ante con riquadro incassato, ante nere, pareti bianche, pavimento con piastrelle a mosaico, pavimento bianco e due lavabi
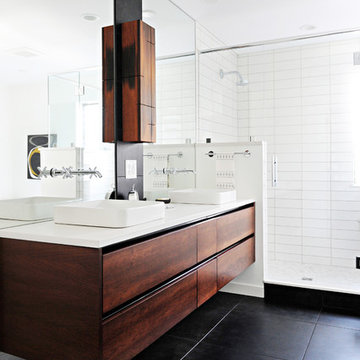
This gem of a house was built in the 1950s, when its neighborhood undoubtedly felt remote. The university footprint has expanded in the 70 years since, however, and today this home sits on prime real estate—easy biking and reasonable walking distance to campus.
When it went up for sale in 2017, it was largely unaltered. Our clients purchased it to renovate and resell, and while we all knew we'd need to add square footage to make it profitable, we also wanted to respect the neighborhood and the house’s own history. Swedes have a word that means “just the right amount”: lagom. It is a guiding philosophy for us at SYH, and especially applied in this renovation. Part of the soul of this house was about living in just the right amount of space. Super sizing wasn’t a thing in 1950s America. So, the solution emerged: keep the original rectangle, but add an L off the back.
With no owner to design with and for, SYH created a layout to appeal to the masses. All public spaces are the back of the home--the new addition that extends into the property’s expansive backyard. A den and four smallish bedrooms are atypically located in the front of the house, in the original 1500 square feet. Lagom is behind that choice: conserve space in the rooms where you spend most of your time with your eyes shut. Put money and square footage toward the spaces in which you mostly have your eyes open.
In the studio, we started calling this project the Mullet Ranch—business up front, party in the back. The front has a sleek but quiet effect, mimicking its original low-profile architecture street-side. It’s very Hoosier of us to keep appearances modest, we think. But get around to the back, and surprise! lofted ceilings and walls of windows. Gorgeous.
Bagni con top in quarzo composito - Foto e idee per arredare
1

