Bagni con top in quarzite - Foto e idee per arredare
Filtra anche per:
Budget
Ordina per:Popolari oggi
41 - 60 di 47.948 foto
1 di 3

An Architect's bathroom added to the top floor of a beautiful home. Clean lines and cool colors are employed to create a perfect balance of soft and hard. Tile work and cabinetry provide great contrast and ground the space.
Photographer: Dean Birinyi

Esempio di una piccola stanza da bagno per bambini chic con ante in stile shaker, ante in legno bruno, vasca ad alcova, doccia alcova, WC a due pezzi, piastrelle blu, piastrelle in gres porcellanato, pareti blu, pavimento con piastrelle a mosaico, lavabo sottopiano e top in quarzite
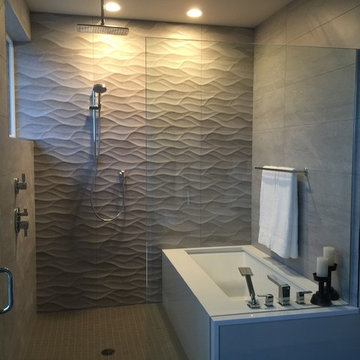
Foto di una piccola stanza da bagno padronale minimal con ante lisce, ante in legno bruno, vasca sottopiano, doccia alcova, piastrelle beige, piastrelle in ceramica, pareti grigie, pavimento in gres porcellanato, lavabo a bacinella, top in quarzite, pavimento grigio e porta doccia a battente

Joseph Alfano
Ispirazione per una grande stanza da bagno padronale minimal con lavabo sottopiano, ante lisce, ante in legno chiaro, vasca freestanding, doccia alcova, pareti bianche, WC a due pezzi, piastrelle bianche, lastra di pietra, pavimento in ardesia, top in quarzite, pavimento grigio e porta doccia a battente
Ispirazione per una grande stanza da bagno padronale minimal con lavabo sottopiano, ante lisce, ante in legno chiaro, vasca freestanding, doccia alcova, pareti bianche, WC a due pezzi, piastrelle bianche, lastra di pietra, pavimento in ardesia, top in quarzite, pavimento grigio e porta doccia a battente

This traditional powder room gets a dramatic punch with a petite crystal chandelier, Graham and Brown Vintage Flock wallpaper above the wainscoting, and a black ceiling. The ceiling is Benjamin Moore's Twilight Zone 2127-10 in a pearl finish. White trim is a custom mix. Photo by Joseph St. Pierre.

Esempio di una grande stanza da bagno padronale contemporanea con vasca freestanding, ante lisce, ante marroni, doccia ad angolo, piastrelle beige, piastrelle in gres porcellanato, pareti beige, parquet scuro, lavabo sottopiano, top in quarzite, pavimento marrone, porta doccia a battente e top bianco
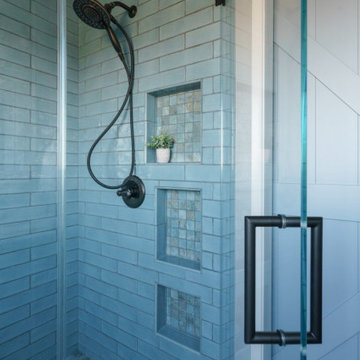
Immagine di una stanza da bagno con doccia country di medie dimensioni con ante in stile shaker, ante blu, doccia ad angolo, WC a due pezzi, piastrelle blu, piastrelle in ceramica, pareti grigie, pavimento in gres porcellanato, lavabo sottopiano, top in quarzite, pavimento marrone, porta doccia a battente, top bianco, nicchia, due lavabi e mobile bagno incassato

Immagine di una piccola stanza da bagno per bambini boho chic con ante bianche, WC sospeso, piastrelle in ceramica, pavimento con piastrelle in ceramica, un lavabo, vasca da incasso, vasca/doccia, piastrelle verdi, pareti verdi, top in quarzite, pavimento grigio, porta doccia a battente, top bianco e mobile bagno freestanding
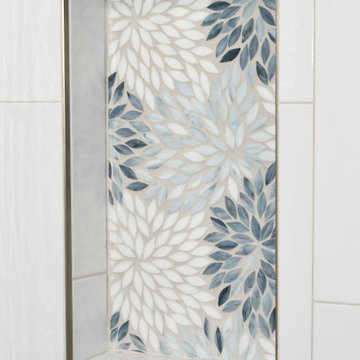
Kristen Campbell of Reico Kitchen and Bath in Williamsburg, VA collaborated with Southern Shores Construction & Design to design a coastal chic style primary bathroom featuring the Portrait 5-piece door style in Maple with a Cotton finish by Merillat Classic Cabinetry.
The bathroom vanity countertops are a Leathered Super White quartz.
Photo courtesy of Tim Snyder Photography.
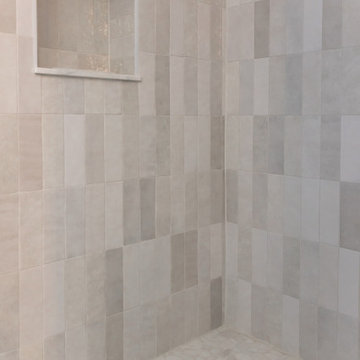
Secondary bathroom with a freestanding tub and tile in shower.
Idee per una stanza da bagno per bambini design di medie dimensioni con ante in stile shaker, ante marroni, vasca freestanding, WC monopezzo, pareti bianche, lavabo sottopiano, top in quarzite, pavimento beige, porta doccia scorrevole, top beige, nicchia, due lavabi e mobile bagno incassato
Idee per una stanza da bagno per bambini design di medie dimensioni con ante in stile shaker, ante marroni, vasca freestanding, WC monopezzo, pareti bianche, lavabo sottopiano, top in quarzite, pavimento beige, porta doccia scorrevole, top beige, nicchia, due lavabi e mobile bagno incassato

Foto di una grande stanza da bagno padronale contemporanea con ante in stile shaker, ante in legno scuro, vasca freestanding, doccia alcova, WC a due pezzi, piastrelle bianche, pareti bianche, pavimento in gres porcellanato, lavabo da incasso, top in quarzite, pavimento bianco, porta doccia a battente, top multicolore, panca da doccia, due lavabi e mobile bagno incassato

Primary bathroom renovation. **Window glass was frosted after most photos were taken, but had been done before this photo.** Window frosted to 2/3 height for privacy, but allowing plenty of light and a beautiful sky and tree top view. Navy, gray, and black are balanced by crisp whites and light wood tones. Eclectic mix of geometric shapes and organic patterns. Featuring 3D porcelain tile from Italy, hand-carved geometric tribal pattern in vanity's cabinet doors, hand-finished industrial-style navy/charcoal 24x24" wall tiles, and oversized 24x48" porcelain HD printed marble patterned wall tiles. Flooring in waterproof LVP, continued from bedroom into bathroom and closet. Brushed gold faucets and shower fixtures. Authentic, hand-pierced Moroccan globe light over tub for beautiful shadows for relaxing and romantic soaks in the tub. Vanity pendant lights with handmade glass, hand-finished gold and silver tones layers organic design over geometric tile backdrop. Open, glass panel all-tile shower with 48x48" window (glass frosted after photos were taken). Shower pan tile pattern matches 3D tile pattern. Arched medicine cabinet from West Elm. Separate toilet room with sound dampening built-in wall treatment for enhanced privacy. Frosted glass doors throughout. Vent fan with integrated heat option. Tall storage cabinet for additional space to store body care products and other bathroom essentials. Original bathroom plumbed for two sinks, but current homeowner has only one user for this bathroom, so we capped one side, which can easily be reopened in future if homeowner wants to return to a double-sink setup.
Expanded closet size and completely redesigned closet built-in storage. Please see separate album of closet photos for more photos and details on this.
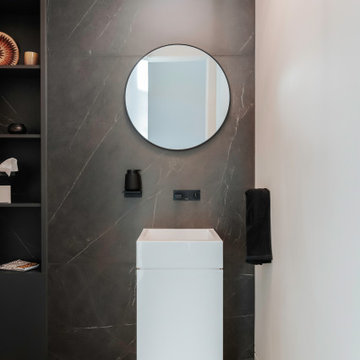
Chaten Powder Room
Ispirazione per un bagno di servizio moderno di medie dimensioni con ante lisce, ante bianche, piastrelle nere, piastrelle in pietra, pareti nere, parquet chiaro, lavabo a colonna, top in quarzite, pavimento bianco, top bianco e mobile bagno freestanding
Ispirazione per un bagno di servizio moderno di medie dimensioni con ante lisce, ante bianche, piastrelle nere, piastrelle in pietra, pareti nere, parquet chiaro, lavabo a colonna, top in quarzite, pavimento bianco, top bianco e mobile bagno freestanding

The Primary bathroom was created using universal design. a custom console sink not only creates that authentic Victorian Vibe but it allows for access in a wheel chair.
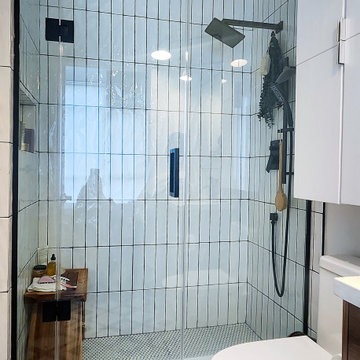
Well-curated condo bathroom in the heart of Leslieville. A niche was added for better storage, reducing clutter and gorgeous glass doors to open up the space!
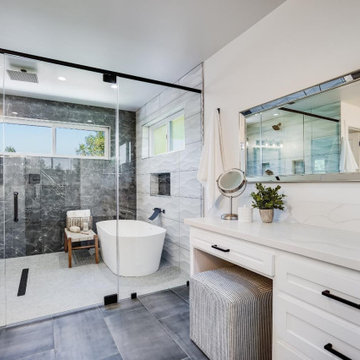
Ispirazione per una grande stanza da bagno padronale country con ante in stile shaker, ante bianche, vasca freestanding, zona vasca/doccia separata, WC monopezzo, piastrelle bianche, pareti bianche, pavimento in gres porcellanato, lavabo sottopiano, top in quarzite, pavimento grigio, porta doccia a battente, top bianco, nicchia, due lavabi e mobile bagno incassato
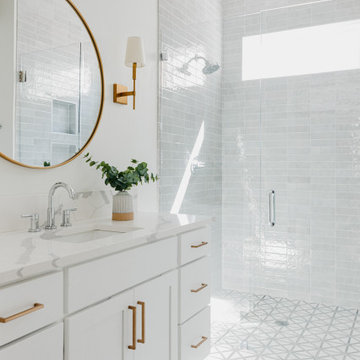
Huge beach style l-shaped light wood floor and brown floor eat-in kitchen photo in Dallas with an undermount sink, shaker cabinets, white cabinets, quartz countertops, white backsplash, porcelain backsplash, stainless steel appliances, an island and white countertops, tile fireplace, and floating shelves, gold sconces, gold mirror, polished chrome plumbing, walk in shower, gold hardware

For the master bathroom, we wanted it to feel luxurious, which I believe we achieved with the oversized honey bronze hardware and luxe gold plumbing fixtures by Brizo along with the three vanity wall sconces in the same finish. Adding to the luxurious feel in this bathroom was the tall custom beveled mirrored medicine cabinets which brings your eye up the statement marble chevron wall which we also repeated inside the medicine cabinets and down the center of the shower acting as an accent. To keep things unified, we repeated the quartz countertop along the shower bench and curb.
123 Remodeling - Chicagoland's Top Rated Remodeling Company
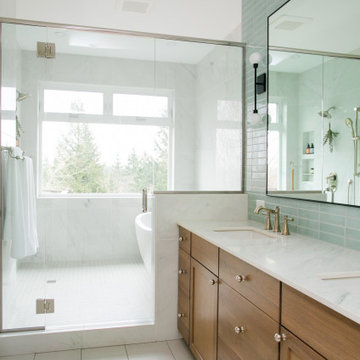
Foto di una stanza da bagno minimal di medie dimensioni con ante in stile shaker, ante in legno scuro, vasca freestanding, zona vasca/doccia separata, piastrelle bianche, pareti bianche, pavimento con piastrelle in ceramica, lavabo sottopiano, top in quarzite, pavimento bianco, porta doccia a battente, top bianco, nicchia, due lavabi e mobile bagno incassato

A floating double vanity in this modern bathroom. The floors are porcelain tiles that give it a cement feel. The large recessed medicine cabinets provide plenty of extra storage.
Bagni con top in quarzite - Foto e idee per arredare
3

