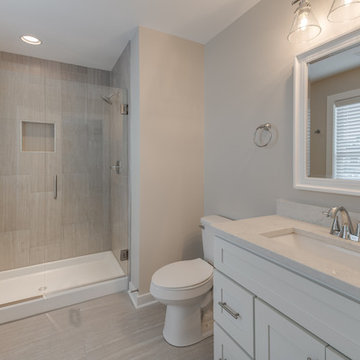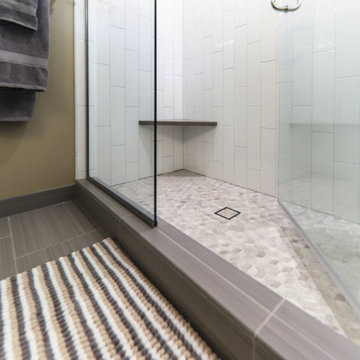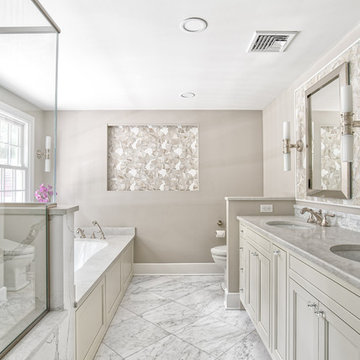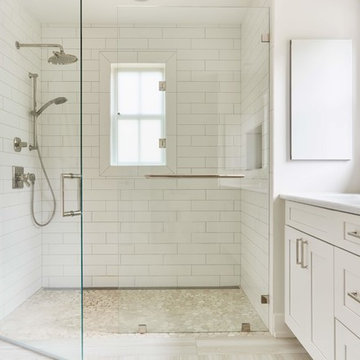Bagni con top in quarzite e porta doccia a battente - Foto e idee per arredare
Filtra anche per:
Budget
Ordina per:Popolari oggi
21 - 40 di 17.907 foto
1 di 3

Sauna room with a large bathroom and a cool dipping tub. Oversized shower with a bench. Custom vanity.
Immagine di una grande sauna classica con ante in legno chiaro, vasca giapponese, doccia alcova, WC sospeso, piastrelle beige, piastrelle in gres porcellanato, pareti beige, pavimento in gres porcellanato, lavabo sottopiano, top in quarzite, pavimento beige, porta doccia a battente, top bianco, panca da doccia, due lavabi e mobile bagno freestanding
Immagine di una grande sauna classica con ante in legno chiaro, vasca giapponese, doccia alcova, WC sospeso, piastrelle beige, piastrelle in gres porcellanato, pareti beige, pavimento in gres porcellanato, lavabo sottopiano, top in quarzite, pavimento beige, porta doccia a battente, top bianco, panca da doccia, due lavabi e mobile bagno freestanding

Master bathroom
Idee per una stanza da bagno padronale minimal di medie dimensioni con ante bianche, doccia alcova, WC sospeso, piastrelle grigie, pareti bianche, pavimento con piastrelle in ceramica, lavabo da incasso, top in quarzite, pavimento grigio, porta doccia a battente, top bianco, toilette, un lavabo e mobile bagno incassato
Idee per una stanza da bagno padronale minimal di medie dimensioni con ante bianche, doccia alcova, WC sospeso, piastrelle grigie, pareti bianche, pavimento con piastrelle in ceramica, lavabo da incasso, top in quarzite, pavimento grigio, porta doccia a battente, top bianco, toilette, un lavabo e mobile bagno incassato

Immagine di una grande stanza da bagno padronale chic con ante a filo, ante grigie, vasca freestanding, doccia ad angolo, piastrelle grigie, piastrelle in gres porcellanato, pareti bianche, pavimento in gres porcellanato, lavabo sottopiano, top in quarzite, pavimento grigio, porta doccia a battente, top bianco, toilette, due lavabi e mobile bagno incassato

We removed the long wall of mirrors and moved the tub into the empty space at the left end of the vanity. We replaced the carpet with a beautiful and durable Luxury Vinyl Plank. We simply refaced the double vanity with a shaker style.

Master bath with heated floors, herringbone pattern tile, Verser Cabinets, and his and her sinks and closets.
Foto di un'ampia stanza da bagno padronale tradizionale con ante bianche, vasca freestanding, WC a due pezzi, piastrelle bianche, piastrelle in gres porcellanato, pareti bianche, pavimento in gres porcellanato, lavabo sottopiano, top in quarzite, pavimento grigio, porta doccia a battente, top bianco, panca da doccia, due lavabi e mobile bagno incassato
Foto di un'ampia stanza da bagno padronale tradizionale con ante bianche, vasca freestanding, WC a due pezzi, piastrelle bianche, piastrelle in gres porcellanato, pareti bianche, pavimento in gres porcellanato, lavabo sottopiano, top in quarzite, pavimento grigio, porta doccia a battente, top bianco, panca da doccia, due lavabi e mobile bagno incassato
Foto di una stanza da bagno padronale moderna di medie dimensioni con ante lisce, ante bianche, doccia a filo pavimento, WC monopezzo, piastrelle beige, piastrelle in gres porcellanato, pareti grigie, pavimento in gres porcellanato, lavabo sottopiano, top in quarzite, pavimento beige, porta doccia a battente e top beige

Lower level Jack and Jill bath
Immagine di una stanza da bagno per bambini chic di medie dimensioni con ante con riquadro incassato, ante bianche, doccia alcova, WC a due pezzi, piastrelle grigie, piastrelle in ceramica, pareti grigie, pavimento con piastrelle in ceramica, lavabo sottopiano, top in quarzite, pavimento multicolore, porta doccia a battente e top grigio
Immagine di una stanza da bagno per bambini chic di medie dimensioni con ante con riquadro incassato, ante bianche, doccia alcova, WC a due pezzi, piastrelle grigie, piastrelle in ceramica, pareti grigie, pavimento con piastrelle in ceramica, lavabo sottopiano, top in quarzite, pavimento multicolore, porta doccia a battente e top grigio

This well used but dreary bathroom was ready for an update but this time, materials were selected that not only looked great but would stand the test of time. The large steam shower (6x6') was like a dark cave with one glass door allowing light. To create a brighter shower space and the feel of an even larger shower, the wall was removed and full glass panels now allowed full sunlight streaming into the shower which avoids the growth of mold and mildew in this newly brighter space which also expands the bathroom by showing all the spaces. Originally the dark shower was permeated with cracks in the marble marble material and bench seat so mold and mildew had a home. The designer specified Porcelain slabs for a carefree un-penetrable material that had fewer grouted seams and added luxury to the new bath. Although Quartz is a hard material and fine to use in a shower, it is not suggested for steam showers because there is some porosity. A free standing bench was fabricated from quartz which works well. A new free
standing, hydrotherapy tub was installed allowing more free space around the tub area and instilling luxury with the use of beautiful marble for the walls and flooring. A lovely crystal chandelier emphasizes the height of the room and the lovely tall window.. Two smaller vanities were replaced by a larger U shaped vanity allotting two corner lazy susan cabinets for storing larger items. The center cabinet was used to store 3 laundry bins that roll out, one for towels and one for his and one for her delicates. Normally this space would be a makeup dressing table but since we were able to design a large one in her closet, she felt laundry bins were more needed in this bathroom. Instead of constructing a closet in the bathroom, the designer suggested an elegant glass front French Armoire to not encumber the space with a wall for the closet.The new bathroom is stunning and stops the heart on entering with all the luxurious amenities.

Ispirazione per una stanza da bagno padronale country di medie dimensioni con ante in stile shaker, ante bianche, doccia alcova, WC a due pezzi, pareti grigie, pavimento in gres porcellanato, lavabo sottopiano, top in quarzite, pavimento grigio, porta doccia a battente e top bianco

Curbless shower with rainhead, floating bench, linear drain and a large niche for shower items.
Photography by Chris Veith
Ispirazione per un'ampia stanza da bagno padronale tradizionale con ante in stile shaker, ante bianche, vasca freestanding, doccia a filo pavimento, bidè, piastrelle bianche, piastrelle in gres porcellanato, pareti beige, pavimento in marmo, lavabo sottopiano, top in quarzite, porta doccia a battente e top bianco
Ispirazione per un'ampia stanza da bagno padronale tradizionale con ante in stile shaker, ante bianche, vasca freestanding, doccia a filo pavimento, bidè, piastrelle bianche, piastrelle in gres porcellanato, pareti beige, pavimento in marmo, lavabo sottopiano, top in quarzite, porta doccia a battente e top bianco

After renovating their neutrally styled master bath Gardner/Fox helped their clients create this farmhouse-inspired master bathroom, with subtle modern undertones. The original room was dominated by a seldom-used soaking tub and shower stall. Now, the master bathroom includes a glass-enclosed shower, custom walnut double vanity, make-up vanity, linen storage, and a private toilet room.

Esempio di una stanza da bagno con doccia minimalista di medie dimensioni con ante in stile shaker, ante blu, WC monopezzo, pareti gialle, lavabo sottopiano, top in quarzite, pavimento grigio, porta doccia a battente, un lavabo e mobile bagno incassato

Stunning view into this newly remodeled master bathroom. Full custom vanity with mosaic accent tile, BainUltra tub, House of Rohl fixtures in polished nickel and a stately shower with stone slab walls.
Photos by Chris Veith

Immagine di una stanza da bagno padronale vittoriana con ante grigie, vasca freestanding, WC a due pezzi, piastrelle bianche, piastrelle diamantate, pareti grigie, pavimento con piastrelle in ceramica, lavabo sottopiano, top in quarzite, pavimento multicolore, porta doccia a battente e top bianco

Esempio di una piccola stanza da bagno padronale stile americano con ante in stile shaker, ante in legno scuro, doccia a filo pavimento, WC a due pezzi, piastrelle blu, piastrelle in travertino, pareti blu, pavimento in travertino, lavabo sottopiano, top in quarzite, pavimento beige, porta doccia a battente e top beige

White and grey bathroom with a printed tile made this bathroom feel warm and cozy. Wall scones, gold mirrors and a mix of gold and silver accessories brought this bathroom to life.

The large wardrobe showcases adjustable shelves, a hidden medicine cabinet and ample storage for linens and towels.
Design Connection, Inc. provided bathroom design, AutoCAD drawings, tile, countertops, cabinets, lighting, plumbing fixtures, wallpaper, shower enclosure, artwork, bench, custom mirrors, project management, and installation of all materials to keep the integrity of Design Connection, Inc.’s high standards.
See the Before & After pictures from this bathroom remodel here: https://www.designconnectioninc.com/project/master-bathroom-remodel-in-johnson-county-ks/

Foto di una piccola stanza da bagno padronale classica con ante lisce, ante in legno scuro, vasca giapponese, doccia aperta, bidè, piastrelle nere, piastrelle in pietra, pareti grigie, pavimento in cemento, lavabo integrato, top in quarzite, pavimento grigio, porta doccia a battente e top grigio

Ispirazione per una grande stanza da bagno padronale country con ante in stile shaker, ante bianche, doccia alcova, WC a due pezzi, piastrelle bianche, piastrelle a mosaico, pareti bianche, parquet chiaro, lavabo sottopiano, top in quarzite, pavimento beige, porta doccia a battente e top bianco

This ranch was a complete renovation! We took it down to the studs and redesigned the space for this young family. We opened up the main floor to create a large kitchen with two islands and seating for a crowd and a dining nook that looks out on the beautiful front yard. We created two seating areas, one for TV viewing and one for relaxing in front of the bar area. We added a new mudroom with lots of closed storage cabinets, a pantry with a sliding barn door and a powder room for guests. We raised the ceilings by a foot and added beams for definition of the spaces. We gave the whole home a unified feel using lots of white and grey throughout with pops of orange to keep it fun.
Bagni con top in quarzite e porta doccia a battente - Foto e idee per arredare
2

