Bagni con top in pietra calcarea - Foto e idee per arredare
Filtra anche per:
Budget
Ordina per:Popolari oggi
161 - 180 di 3.824 foto
1 di 3
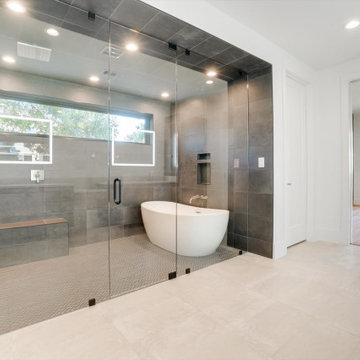
Master baths are the holy grail of bathrooms. Connected to the master bedroom or master suite, master baths are where you go all-out in designing your bathroom. It’s for you, the master of the home, after all. Common master bathroom features include double vanities, stand-alone bathtubs and showers, and occasionally even toilet areas separated by a door. These options are great if you need the additional space for two people getting ready in the morning. Speaking of space, master baths are typically large and spacious, adding to the luxurious feel.
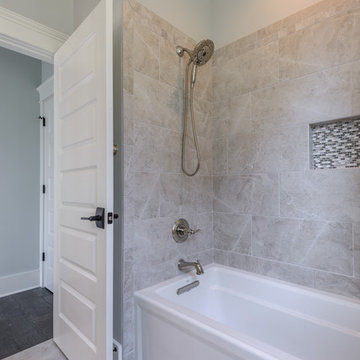
Idee per una stanza da bagno tradizionale di medie dimensioni con ante con riquadro incassato, ante bianche, vasca ad alcova, doccia alcova, WC a due pezzi, piastrelle beige, piastrelle in gres porcellanato, pareti grigie, pavimento in gres porcellanato, lavabo sottopiano, top in pietra calcarea, pavimento beige e top grigio
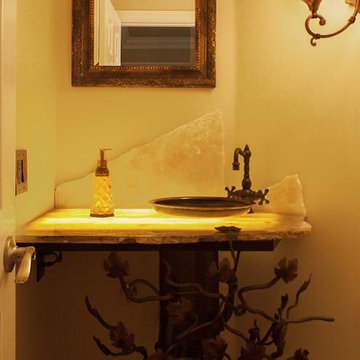
darlene halaby
Esempio di un piccolo bagno di servizio classico con WC a due pezzi, piastrelle grigie, piastrelle in pietra, pareti beige, lavabo a bacinella, top in pietra calcarea e top giallo
Esempio di un piccolo bagno di servizio classico con WC a due pezzi, piastrelle grigie, piastrelle in pietra, pareti beige, lavabo a bacinella, top in pietra calcarea e top giallo

The master bathroom is located at the front of the house and is accessed from the dressing area via a sliding mirrored door with walnut reveals. The wall-mounted vanity unit is formed of a black granite counter and walnut cabinetry, with a matching medicine cabinet above.
Photography: Bruce Hemming
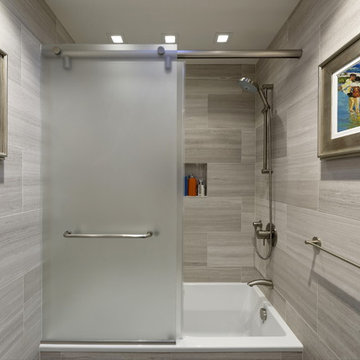
New deeper soaking tub is now often enjoyed after a long day. Handheld Grohe shower head is a pleasure to use. Custom glass enclosure with acid-etched low iron glass softens the space and offers a degree of privacy.
Bob Narod, Photographer
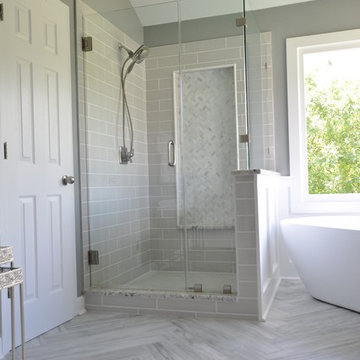
Free standing tub perfectly centered in the corner window. Finished the walls with wainscoting to mimic the cabinets to provide a consistent seamless flow around the bathroom.
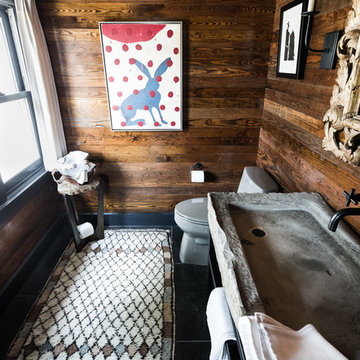
Immagine di un piccolo bagno di servizio rustico con pavimento in ardesia, lavabo rettangolare, top in pietra calcarea, pavimento nero, top grigio, nessun'anta, ante nere, WC a due pezzi e pareti marroni
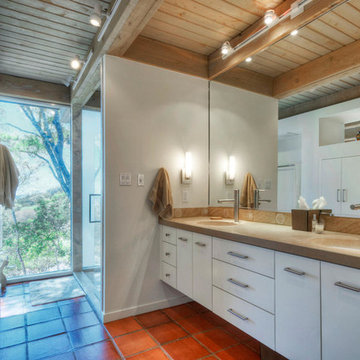
Foto di una stanza da bagno padronale contemporanea di medie dimensioni con lavabo sottopiano, ante lisce, ante bianche, top in pietra calcarea, doccia ad angolo, WC monopezzo, piastrelle beige, piastrelle in pietra, pareti bianche e pavimento in terracotta
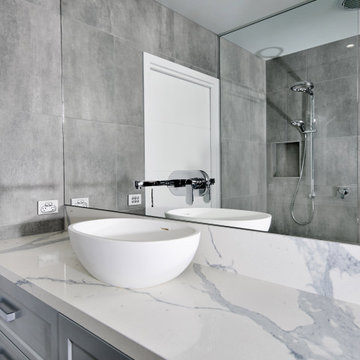
Esempio di una grande stanza da bagno padronale minimalista con ante con riquadro incassato, ante grigie, vasca freestanding, doccia ad angolo, WC monopezzo, piastrelle grigie, piastrelle in pietra, pareti grigie, pavimento in pietra calcarea, lavabo a bacinella, top in pietra calcarea, pavimento grigio, porta doccia a battente, top bianco, un lavabo, mobile bagno freestanding e soffitto a volta
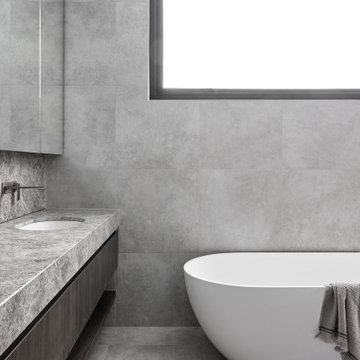
Idee per una stanza da bagno padronale minimalista di medie dimensioni con consolle stile comò, ante in legno bruno, vasca freestanding, doccia alcova, WC monopezzo, piastrelle grigie, piastrelle in ceramica, pareti grigie, pavimento con piastrelle in ceramica, lavabo integrato, top in pietra calcarea, pavimento grigio, porta doccia a battente, top grigio, nicchia, due lavabi e mobile bagno incassato

We were excited when the homeowners of this project approached us to help them with their whole house remodel as this is a historic preservation project. The historical society has approved this remodel. As part of that distinction we had to honor the original look of the home; keeping the façade updated but intact. For example the doors and windows are new but they were made as replicas to the originals. The homeowners were relocating from the Inland Empire to be closer to their daughter and grandchildren. One of their requests was additional living space. In order to achieve this we added a second story to the home while ensuring that it was in character with the original structure. The interior of the home is all new. It features all new plumbing, electrical and HVAC. Although the home is a Spanish Revival the homeowners style on the interior of the home is very traditional. The project features a home gym as it is important to the homeowners to stay healthy and fit. The kitchen / great room was designed so that the homewoners could spend time with their daughter and her children. The home features two master bedroom suites. One is upstairs and the other one is down stairs. The homeowners prefer to use the downstairs version as they are not forced to use the stairs. They have left the upstairs master suite as a guest suite.
Enjoy some of the before and after images of this project:
http://www.houzz.com/discussions/3549200/old-garage-office-turned-gym-in-los-angeles
http://www.houzz.com/discussions/3558821/la-face-lift-for-the-patio
http://www.houzz.com/discussions/3569717/la-kitchen-remodel
http://www.houzz.com/discussions/3579013/los-angeles-entry-hall
http://www.houzz.com/discussions/3592549/exterior-shots-of-a-whole-house-remodel-in-la
http://www.houzz.com/discussions/3607481/living-dining-rooms-become-a-library-and-formal-dining-room-in-la
http://www.houzz.com/discussions/3628842/bathroom-makeover-in-los-angeles-ca
http://www.houzz.com/discussions/3640770/sweet-dreams-la-bedroom-remodels
Exterior: Approved by the historical society as a Spanish Revival, the second story of this home was an addition. All of the windows and doors were replicated to match the original styling of the house. The roof is a combination of Gable and Hip and is made of red clay tile. The arched door and windows are typical of Spanish Revival. The home also features a Juliette Balcony and window.
Library / Living Room: The library offers Pocket Doors and custom bookcases.
Powder Room: This powder room has a black toilet and Herringbone travertine.
Kitchen: This kitchen was designed for someone who likes to cook! It features a Pot Filler, a peninsula and an island, a prep sink in the island, and cookbook storage on the end of the peninsula. The homeowners opted for a mix of stainless and paneled appliances. Although they have a formal dining room they wanted a casual breakfast area to enjoy informal meals with their grandchildren. The kitchen also utilizes a mix of recessed lighting and pendant lights. A wine refrigerator and outlets conveniently located on the island and around the backsplash are the modern updates that were important to the homeowners.
Master bath: The master bath enjoys both a soaking tub and a large shower with body sprayers and hand held. For privacy, the bidet was placed in a water closet next to the shower. There is plenty of counter space in this bathroom which even includes a makeup table.
Staircase: The staircase features a decorative niche
Upstairs master suite: The upstairs master suite features the Juliette balcony
Outside: Wanting to take advantage of southern California living the homeowners requested an outdoor kitchen complete with retractable awning. The fountain and lounging furniture keep it light.
Home gym: This gym comes completed with rubberized floor covering and dedicated bathroom. It also features its own HVAC system and wall mounted TV.
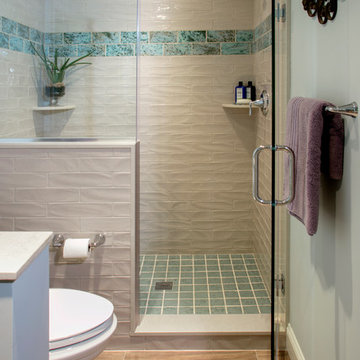
Randy Bye
Foto di una piccola stanza da bagno bohémian con ante in stile shaker, ante bianche, doccia alcova, WC a due pezzi, piastrelle blu, piastrelle in ceramica, pareti blu, pavimento in gres porcellanato, lavabo da incasso e top in pietra calcarea
Foto di una piccola stanza da bagno bohémian con ante in stile shaker, ante bianche, doccia alcova, WC a due pezzi, piastrelle blu, piastrelle in ceramica, pareti blu, pavimento in gres porcellanato, lavabo da incasso e top in pietra calcarea
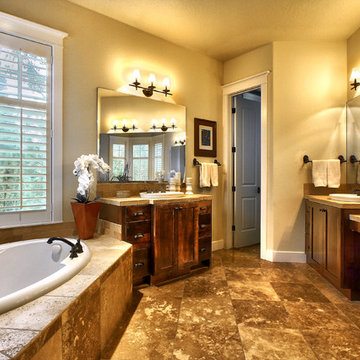
Gregg Scott Photography
Esempio di una stanza da bagno padronale tradizionale di medie dimensioni con lavabo da incasso, ante in stile shaker, ante in legno bruno, top in pietra calcarea, vasca da incasso, doccia alcova, WC a due pezzi, piastrelle marroni, piastrelle in pietra, pareti beige e pavimento in travertino
Esempio di una stanza da bagno padronale tradizionale di medie dimensioni con lavabo da incasso, ante in stile shaker, ante in legno bruno, top in pietra calcarea, vasca da incasso, doccia alcova, WC a due pezzi, piastrelle marroni, piastrelle in pietra, pareti beige e pavimento in travertino
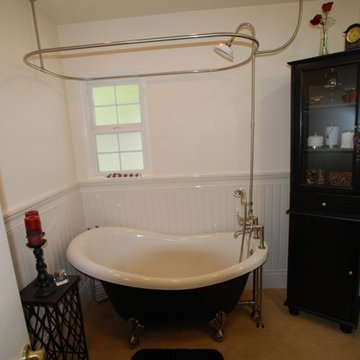
Lester O'Malley
Esempio di una grande stanza da bagno padronale chic con lavabo da incasso, ante in stile shaker, ante nere, top in pietra calcarea, vasca con piedi a zampa di leone, vasca/doccia, WC a due pezzi, piastrelle beige, piastrelle in gres porcellanato, pareti bianche e pavimento in gres porcellanato
Esempio di una grande stanza da bagno padronale chic con lavabo da incasso, ante in stile shaker, ante nere, top in pietra calcarea, vasca con piedi a zampa di leone, vasca/doccia, WC a due pezzi, piastrelle beige, piastrelle in gres porcellanato, pareti bianche e pavimento in gres porcellanato
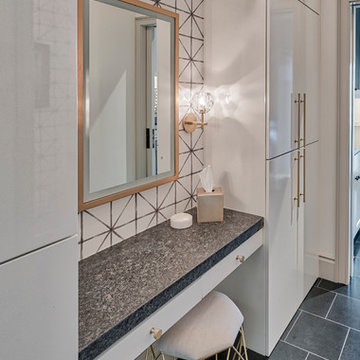
Immagine di una stanza da bagno bohémian di medie dimensioni con ante lisce, ante bianche, bidè, pareti bianche, pavimento in pietra calcarea, top in pietra calcarea, pavimento nero, doccia alcova, piastrelle bianche, doccia con tenda e top nero

Emily Followill
Idee per un piccolo bagno di servizio classico con consolle stile comò, ante in legno scuro, WC a due pezzi, pareti multicolore, lavabo sottopiano, top in pietra calcarea e top beige
Idee per un piccolo bagno di servizio classico con consolle stile comò, ante in legno scuro, WC a due pezzi, pareti multicolore, lavabo sottopiano, top in pietra calcarea e top beige

The configuration of a structural wall at one end of the bathroom influenced the interior shape of the walk-in steam shower. The corner chases became home to two recessed shower caddies on either side of a niche where a Botticino marble bench resides. The walls are white, highly polished Thassos marble. For the custom mural, Thassos and Botticino marble chips were fashioned into a mosaic of interlocking eternity rings. The basket weave pattern on the shower floor pays homage to the provenance of the house.
The linen closet next to the shower was designed to look like it originally resided with the vanity--compatible in style, but not exactly matching. Like so many heirloom cabinets, it was created to look like a double chest with a marble platform between upper and lower cabinets. The upper cabinet doors have antique glass behind classic curved mullions that are in keeping with the eternity ring theme in the shower.
Photographer: Peter Rymwid
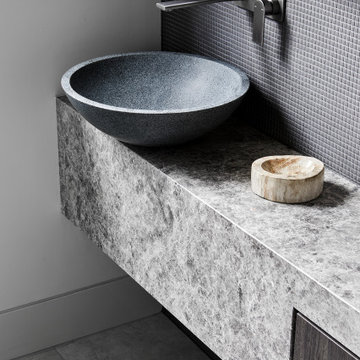
Immagine di un piccolo bagno di servizio moderno con ante grigie, WC monopezzo, piastrelle grigie, piastrelle a mosaico, pareti grigie, pavimento con piastrelle in ceramica, lavabo a bacinella, top in pietra calcarea, pavimento grigio, top grigio, mobile bagno incassato e ante lisce
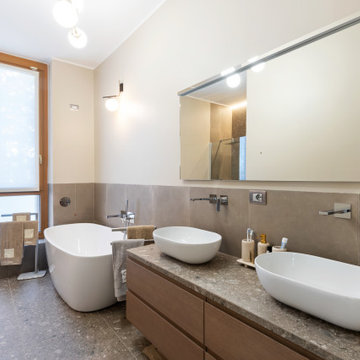
Evoluzione di un progetto di ristrutturazione completa appartamento da 110mq
Immagine di una grande stanza da bagno con doccia contemporanea con ante a filo, ante in legno chiaro, vasca freestanding, doccia a filo pavimento, WC a due pezzi, piastrelle grigie, piastrelle in pietra, pareti bianche, pavimento in gres porcellanato, lavabo a bacinella, top in pietra calcarea, pavimento grigio, doccia aperta, top grigio, due lavabi, mobile bagno sospeso e soffitto ribassato
Immagine di una grande stanza da bagno con doccia contemporanea con ante a filo, ante in legno chiaro, vasca freestanding, doccia a filo pavimento, WC a due pezzi, piastrelle grigie, piastrelle in pietra, pareti bianche, pavimento in gres porcellanato, lavabo a bacinella, top in pietra calcarea, pavimento grigio, doccia aperta, top grigio, due lavabi, mobile bagno sospeso e soffitto ribassato

Joshua McHugh
Ispirazione per una stanza da bagno padronale moderna di medie dimensioni con ante lisce, ante in legno chiaro, doccia ad angolo, WC sospeso, piastrelle grigie, piastrelle in travertino, pareti grigie, pavimento in travertino, lavabo sottopiano, top in pietra calcarea, pavimento grigio, porta doccia a battente e top grigio
Ispirazione per una stanza da bagno padronale moderna di medie dimensioni con ante lisce, ante in legno chiaro, doccia ad angolo, WC sospeso, piastrelle grigie, piastrelle in travertino, pareti grigie, pavimento in travertino, lavabo sottopiano, top in pietra calcarea, pavimento grigio, porta doccia a battente e top grigio
Bagni con top in pietra calcarea - Foto e idee per arredare
9

