Bagni con top in pietra calcarea e top beige - Foto e idee per arredare
Filtra anche per:
Budget
Ordina per:Popolari oggi
61 - 80 di 645 foto
1 di 3
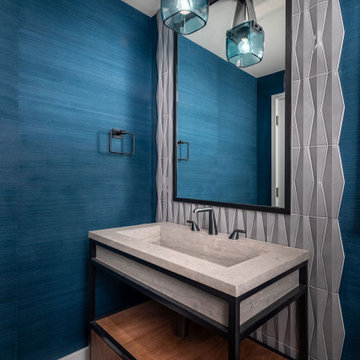
Idee per una stanza da bagno design di medie dimensioni con nessun'anta, ante marroni, piastrelle blu, piastrelle a mosaico, pareti blu, pavimento in legno massello medio, lavabo integrato, top in pietra calcarea, pavimento marrone, top beige, un lavabo, mobile bagno freestanding e carta da parati
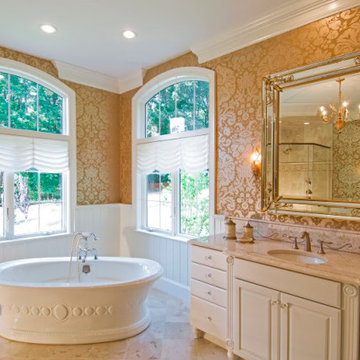
Ispirazione per una grande stanza da bagno padronale chic con consolle stile comò, ante beige, vasca freestanding, doccia aperta, pareti multicolore, pavimento in travertino, lavabo sottopiano, top in pietra calcarea, pavimento beige, porta doccia a battente e top beige
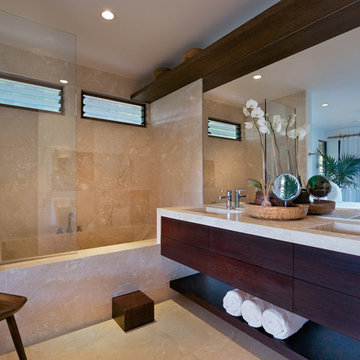
Custom home
Architecture & Interiors by Design Concepts Hawaii
Damon Moss, Photographer
Ispirazione per una stanza da bagno padronale tropicale di medie dimensioni con ante lisce, ante in legno bruno, vasca ad alcova, WC monopezzo, piastrelle beige, piastrelle in travertino, pareti beige, pavimento in travertino, lavabo integrato, top in pietra calcarea, pavimento beige, doccia aperta, vasca/doccia e top beige
Ispirazione per una stanza da bagno padronale tropicale di medie dimensioni con ante lisce, ante in legno bruno, vasca ad alcova, WC monopezzo, piastrelle beige, piastrelle in travertino, pareti beige, pavimento in travertino, lavabo integrato, top in pietra calcarea, pavimento beige, doccia aperta, vasca/doccia e top beige

This project has involved the complete remodeling and extension of a five-story Victorian terraced house in Chelsea, including the excavation of an additional basement level beneath the footprint of the house, front vaults and most of the rear garden. The house had been extensively ‘chopped and changed’ over the years, including various 1970s accretions, so the
opportunity existed, planning to permit, for a complete internal rebuild; only the front façade and roof now remain of the original.
Photographer: Bruce Hemming
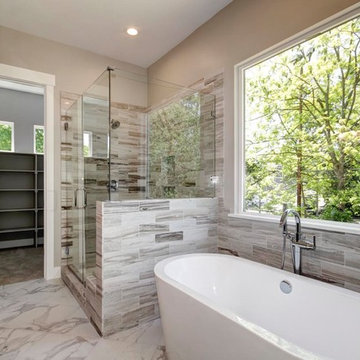
Foto di una piccola stanza da bagno per bambini contemporanea con ante a filo, ante beige, vasca freestanding, doccia ad angolo, WC monopezzo, piastrelle beige, piastrelle in ceramica, pareti beige, pavimento in marmo, lavabo integrato, top in pietra calcarea, pavimento grigio, porta doccia a battente e top beige

This cozy lake cottage skillfully incorporates a number of features that would normally be restricted to a larger home design. A glance of the exterior reveals a simple story and a half gable running the length of the home, enveloping the majority of the interior spaces. To the rear, a pair of gables with copper roofing flanks a covered dining area that connects to a screened porch. Inside, a linear foyer reveals a generous staircase with cascading landing. Further back, a centrally placed kitchen is connected to all of the other main level entertaining spaces through expansive cased openings. A private study serves as the perfect buffer between the homes master suite and living room. Despite its small footprint, the master suite manages to incorporate several closets, built-ins, and adjacent master bath complete with a soaker tub flanked by separate enclosures for shower and water closet. Upstairs, a generous double vanity bathroom is shared by a bunkroom, exercise space, and private bedroom. The bunkroom is configured to provide sleeping accommodations for up to 4 people. The rear facing exercise has great views of the rear yard through a set of windows that overlook the copper roof of the screened porch below.
Builder: DeVries & Onderlinde Builders
Interior Designer: Vision Interiors by Visbeen
Photographer: Ashley Avila Photography
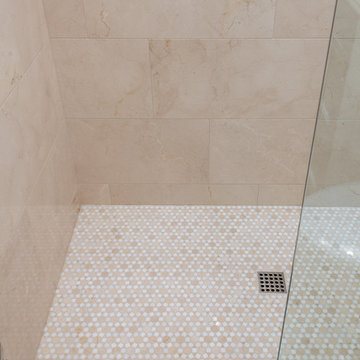
Michael Hunter photography
Immagine di una stanza da bagno per bambini tradizionale di medie dimensioni con ante in stile shaker, ante bianche, doccia alcova, WC a due pezzi, piastrelle beige, piastrelle di marmo, pareti verdi, pavimento in marmo, lavabo sottopiano, top in pietra calcarea, pavimento beige, porta doccia a battente e top beige
Immagine di una stanza da bagno per bambini tradizionale di medie dimensioni con ante in stile shaker, ante bianche, doccia alcova, WC a due pezzi, piastrelle beige, piastrelle di marmo, pareti verdi, pavimento in marmo, lavabo sottopiano, top in pietra calcarea, pavimento beige, porta doccia a battente e top beige

Old World European, Country Cottage. Three separate cottages make up this secluded village over looking a private lake in an old German, English, and French stone villa style. Hand scraped arched trusses, wide width random walnut plank flooring, distressed dark stained raised panel cabinetry, and hand carved moldings make these traditional farmhouse cottage buildings look like they have been here for 100s of years. Newly built of old materials, and old traditional building methods, including arched planked doors, leathered stone counter tops, stone entry, wrought iron straps, and metal beam straps. The Lake House is the first, a Tudor style cottage with a slate roof, 2 bedrooms, view filled living room open to the dining area, all overlooking the lake. The Carriage Home fills in when the kids come home to visit, and holds the garage for the whole idyllic village. This cottage features 2 bedrooms with on suite baths, a large open kitchen, and an warm, comfortable and inviting great room. All overlooking the lake. The third structure is the Wheel House, running a real wonderful old water wheel, and features a private suite upstairs, and a work space downstairs. All homes are slightly different in materials and color, including a few with old terra cotta roofing. Project Location: Ojai, California. Project designed by Maraya Interior Design. From their beautiful resort town of Ojai, they serve clients in Montecito, Hope Ranch, Malibu and Calabasas, across the tri-county area of Santa Barbara, Ventura and Los Angeles, south to Hidden Hills.
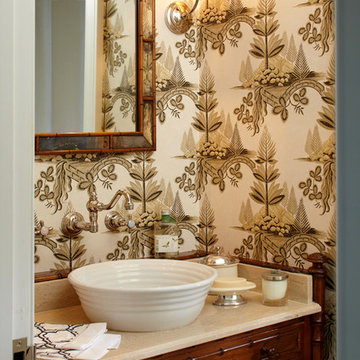
An antique faux bamboo chest is converted into a vanity with a vessel sink with wall mounted faucet. Dramatic Zoffany wallpaper in brown and black make this a very sophisticated guest bath. Photo by Phillip Ennis
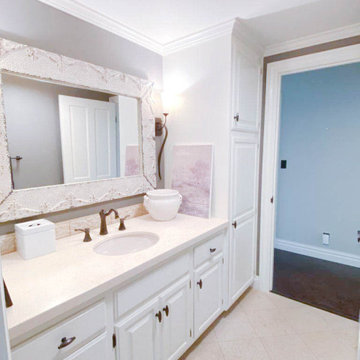
Esempio di una piccola stanza da bagno con doccia eclettica con ante con bugna sagomata, mobile bagno incassato, ante beige, doccia alcova, WC a due pezzi, piastrelle beige, pareti marroni, pavimento in pietra calcarea, lavabo sottopiano, top in pietra calcarea, pavimento beige, porta doccia a battente, top beige e un lavabo
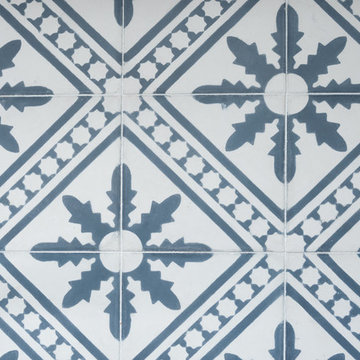
Janet Penny
Immagine di una stanza da bagno padronale eclettica di medie dimensioni con consolle stile comò, ante blu, vasca da incasso, doccia a filo pavimento, WC a due pezzi, pareti beige, pavimento in cementine, lavabo rettangolare, top in pietra calcarea, pavimento blu, porta doccia a battente e top beige
Immagine di una stanza da bagno padronale eclettica di medie dimensioni con consolle stile comò, ante blu, vasca da incasso, doccia a filo pavimento, WC a due pezzi, pareti beige, pavimento in cementine, lavabo rettangolare, top in pietra calcarea, pavimento blu, porta doccia a battente e top beige
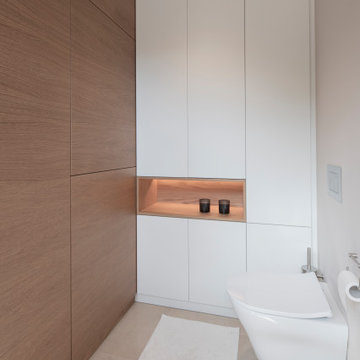
Auch ein WC kann ein angenehmer Ort sein. Die Nische mit der indirekten Beleuchtung setzt einen angenehmen Akzent.
Ispirazione per una grande stanza da bagno con doccia moderna con ante marroni, doccia a filo pavimento, WC sospeso, piastrelle beige, piastrelle di pietra calcarea, pareti beige, pavimento in pietra calcarea, lavabo integrato, top in pietra calcarea, pavimento beige, doccia aperta, top beige, toilette, mobile bagno incassato e soffitto in legno
Ispirazione per una grande stanza da bagno con doccia moderna con ante marroni, doccia a filo pavimento, WC sospeso, piastrelle beige, piastrelle di pietra calcarea, pareti beige, pavimento in pietra calcarea, lavabo integrato, top in pietra calcarea, pavimento beige, doccia aperta, top beige, toilette, mobile bagno incassato e soffitto in legno
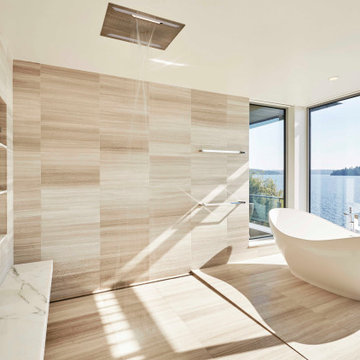
Foto di una grande stanza da bagno padronale minimal con ante lisce, ante in legno scuro, vasca freestanding, WC monopezzo, piastrelle beige, piastrelle in gres porcellanato, pareti beige, pavimento in gres porcellanato, lavabo sottopiano, top in pietra calcarea, pavimento beige, top beige, doccia aperta e doccia aperta

This cozy lake cottage skillfully incorporates a number of features that would normally be restricted to a larger home design. A glance of the exterior reveals a simple story and a half gable running the length of the home, enveloping the majority of the interior spaces. To the rear, a pair of gables with copper roofing flanks a covered dining area and screened porch. Inside, a linear foyer reveals a generous staircase with cascading landing.
Further back, a centrally placed kitchen is connected to all of the other main level entertaining spaces through expansive cased openings. A private study serves as the perfect buffer between the homes master suite and living room. Despite its small footprint, the master suite manages to incorporate several closets, built-ins, and adjacent master bath complete with a soaker tub flanked by separate enclosures for a shower and water closet.
Upstairs, a generous double vanity bathroom is shared by a bunkroom, exercise space, and private bedroom. The bunkroom is configured to provide sleeping accommodations for up to 4 people. The rear-facing exercise has great views of the lake through a set of windows that overlook the copper roof of the screened porch below.
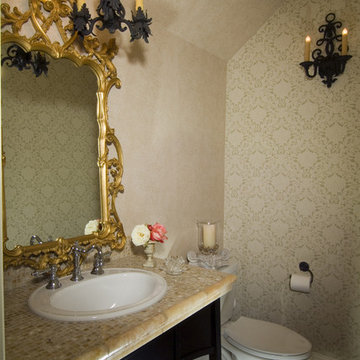
Italian Powder Bath with great ceilings to provide character. Wallpaper on 2 walls & faux paint on the other two. Custom iron lighting with ornate mirror brings all the pieces together.
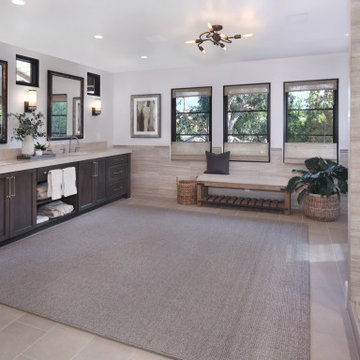
Immagine di una grande stanza da bagno padronale classica con ante con riquadro incassato, ante in legno bruno, doccia aperta, piastrelle bianche, piastrelle in gres porcellanato, pavimento in gres porcellanato, lavabo sottopiano, top in pietra calcarea, porta doccia a battente e top beige
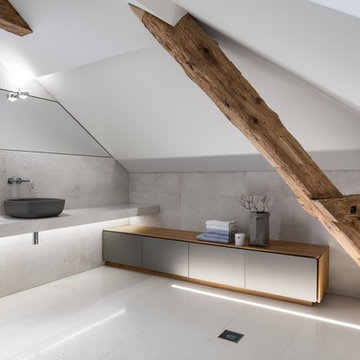
Planung und Umsetzung: Anja Kirchgäßner
Fotografie: Thomas Esch
Dekoration: Anja Gestring
Ispirazione per una grande stanza da bagno padronale moderna con ante lisce, ante grigie, doccia aperta, WC a due pezzi, piastrelle beige, piastrelle di pietra calcarea, pareti bianche, pavimento in pietra calcarea, lavabo a bacinella, top in pietra calcarea, pavimento beige e top beige
Ispirazione per una grande stanza da bagno padronale moderna con ante lisce, ante grigie, doccia aperta, WC a due pezzi, piastrelle beige, piastrelle di pietra calcarea, pareti bianche, pavimento in pietra calcarea, lavabo a bacinella, top in pietra calcarea, pavimento beige e top beige
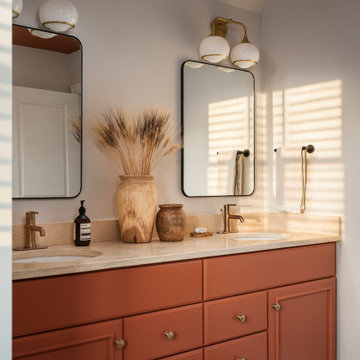
Vanity and ceiling color: Cavern Clay by Sherwin Williams
Idee per una stanza da bagno padronale classica di medie dimensioni con ante con riquadro incassato, ante verdi, WC a due pezzi, pareti grigie, parquet scuro, lavabo sottopiano, top in pietra calcarea, pavimento beige, top beige, due lavabi e mobile bagno incassato
Idee per una stanza da bagno padronale classica di medie dimensioni con ante con riquadro incassato, ante verdi, WC a due pezzi, pareti grigie, parquet scuro, lavabo sottopiano, top in pietra calcarea, pavimento beige, top beige, due lavabi e mobile bagno incassato

Old California Mission Style home remodeled from funky 1970's cottage with no style. Now this looks like a real old world home that fits right into the Ojai, California landscape. Handmade custom sized terra cotta tiles throughout, with dark stain and wax makes for a worn, used and real live texture from long ago. Wrought iron Spanish lighting, new glass doors and wood windows to capture the light and bright valley sun. The owners are from India, so we incorporated Indian designs and antiques where possible. An outdoor shower, and an outdoor hallway are new additions, along with the olive tree, craned in over the new roof. A courtyard with Spanish style outdoor fireplace with Indian overtones border the exterior of the courtyard. Distressed, stained and glazed ceiling beams, handmade doors and cabinetry help give an old world feel.
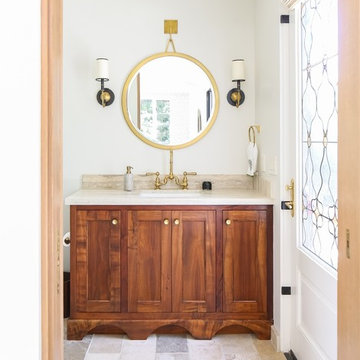
Ispirazione per una stanza da bagno mediterranea con ante in stile shaker, ante in legno scuro, vasca sottopiano, vasca/doccia, pareti bianche, pavimento in gres porcellanato, lavabo sottopiano, top in pietra calcarea, pavimento grigio, doccia aperta e top beige
Bagni con top in pietra calcarea e top beige - Foto e idee per arredare
4

