Bagni con top in onice e top piastrellato - Foto e idee per arredare
Filtra anche per:
Budget
Ordina per:Popolari oggi
81 - 100 di 11.077 foto
1 di 3

Custom built vanity
Immagine di una stanza da bagno padronale design di medie dimensioni con consolle stile comò, ante bianche, doccia ad angolo, WC a due pezzi, piastrelle bianche, piastrelle in ceramica, pareti blu, pavimento in marmo, lavabo sottopiano, top piastrellato, pavimento grigio, porta doccia a battente e top nero
Immagine di una stanza da bagno padronale design di medie dimensioni con consolle stile comò, ante bianche, doccia ad angolo, WC a due pezzi, piastrelle bianche, piastrelle in ceramica, pareti blu, pavimento in marmo, lavabo sottopiano, top piastrellato, pavimento grigio, porta doccia a battente e top nero

A classical bathroom design where the choice of color was mostly white.
Ispirazione per una piccola stanza da bagno padronale minimalista con ante lisce, ante in legno chiaro, vasca ad angolo, doccia ad angolo, WC sospeso, piastrelle beige, piastrelle in ceramica, pavimento con piastrelle in ceramica, top piastrellato, pavimento beige e top beige
Ispirazione per una piccola stanza da bagno padronale minimalista con ante lisce, ante in legno chiaro, vasca ad angolo, doccia ad angolo, WC sospeso, piastrelle beige, piastrelle in ceramica, pavimento con piastrelle in ceramica, top piastrellato, pavimento beige e top beige

Stylish Shower room interior by Janey Butler Interiors in this Llama Group penthouse suite. With large format dark grey tiles, open shelving and walk in glass shower room. Before Images at the end of the album.

Guest bathroom
Foto di una stanza da bagno con doccia mediterranea di medie dimensioni con ante in stile shaker, ante bianche, doccia alcova, piastrelle verdi, piastrelle multicolore, pareti beige, pavimento in terracotta, lavabo sottopiano, top piastrellato, porta doccia a battente e top verde
Foto di una stanza da bagno con doccia mediterranea di medie dimensioni con ante in stile shaker, ante bianche, doccia alcova, piastrelle verdi, piastrelle multicolore, pareti beige, pavimento in terracotta, lavabo sottopiano, top piastrellato, porta doccia a battente e top verde
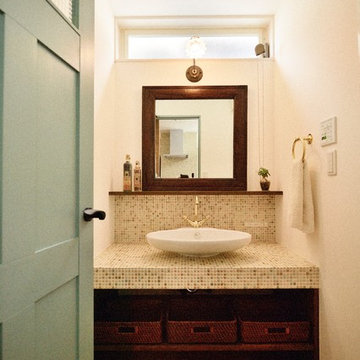
Immagine di un bagno di servizio scandinavo con nessun'anta, pareti bianche, pavimento in terracotta, lavabo a bacinella, top piastrellato e pavimento marrone
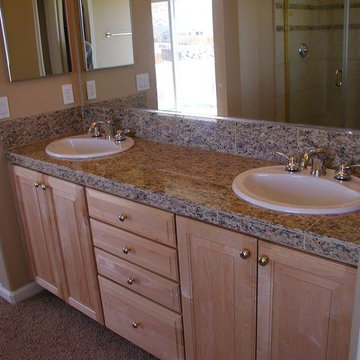
Immagine di una stanza da bagno padronale classica di medie dimensioni con ante con bugna sagomata, ante in legno chiaro, vasca ad alcova, doccia alcova, WC a due pezzi, piastrelle beige, piastrelle in ceramica, pareti grigie, top piastrellato, pavimento beige, porta doccia a battente e lavabo da incasso

Immagine di una stanza da bagno padronale minimalista di medie dimensioni con nessun'anta, ante bianche, doccia alcova, piastrelle beige, piastrelle in gres porcellanato, pareti beige, pavimento in gres porcellanato, lavabo a bacinella, top piastrellato, pavimento beige e doccia aperta

A bright and spacious floor plan mixed with custom woodwork, artisan lighting, and natural stone accent walls offers a warm and inviting yet incredibly modern design. The organic elements merge well with the undeniably beautiful scenery, creating a cohesive interior design from the inside out.
Powder room with custom curved cabinet and floor detail. Special features include under light below cabinet that highlights onyx floor inset, custom copper mirror with asymetrical design, and a Hammerton pendant light fixture.
Designed by Design Directives, LLC., based in Scottsdale, Arizona and serving throughout Phoenix, Paradise Valley, Cave Creek, Carefree, and Sedona.
For more about Design Directives, click here: https://susanherskerasid.com/
To learn more about this project, click here: https://susanherskerasid.com/modern-napa/
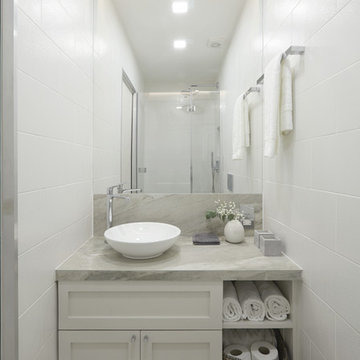
This apartment is designed by Black and Milk Interior Design. They specialise in Modern Interiors for Modern London Homes. https://blackandmilk.co.uk

Idee per una stanza da bagno minimalista di medie dimensioni con nessun'anta, WC sospeso, pareti grigie, pavimento in gres porcellanato, lavabo a bacinella, top piastrellato, pavimento grigio e doccia aperta

The Aerius - Modern Craftsman in Ridgefield Washington by Cascade West Development Inc.
Upon opening the 8ft tall door and entering the foyer an immediate display of light, color and energy is presented to us in the form of 13ft coffered ceilings, abundant natural lighting and an ornate glass chandelier. Beckoning across the hall an entrance to the Great Room is beset by the Master Suite, the Den, a central stairway to the Upper Level and a passageway to the 4-bay Garage and Guest Bedroom with attached bath. Advancement to the Great Room reveals massive, built-in vertical storage, a vast area for all manner of social interactions and a bountiful showcase of the forest scenery that allows the natural splendor of the outside in. The sleek corner-kitchen is composed with elevated countertops. These additional 4in create the perfect fit for our larger-than-life homeowner and make stooping and drooping a distant memory. The comfortable kitchen creates no spatial divide and easily transitions to the sun-drenched dining nook, complete with overhead coffered-beam ceiling. This trifecta of function, form and flow accommodates all shapes and sizes and allows any number of events to be hosted here. On the rare occasion more room is needed, the sliding glass doors can be opened allowing an out-pour of activity. Almost doubling the square-footage and extending the Great Room into the arboreous locale is sure to guarantee long nights out under the stars.
Cascade West Facebook: https://goo.gl/MCD2U1
Cascade West Website: https://goo.gl/XHm7Un
These photos, like many of ours, were taken by the good people of ExposioHDR - Portland, Or
Exposio Facebook: https://goo.gl/SpSvyo
Exposio Website: https://goo.gl/Cbm8Ya
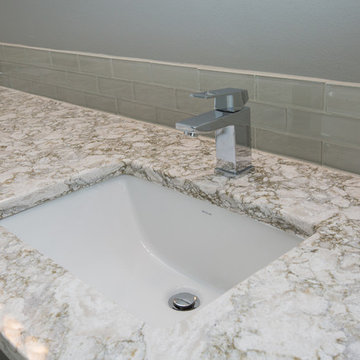
Idee per una grande stanza da bagno padronale minimal con ante in stile shaker, ante bianche, vasca freestanding, doccia alcova, WC monopezzo, piastrelle grigie, piastrelle in ceramica, pareti grigie, pavimento con piastrelle in ceramica, lavabo a consolle e top piastrellato
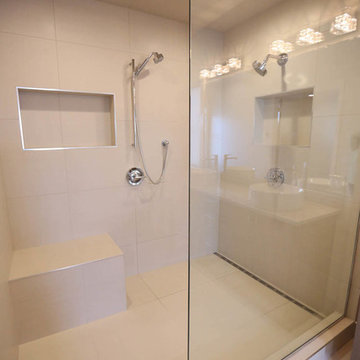
Foto di una grande stanza da bagno padronale minimalista con ante con bugna sagomata, ante bianche, vasca da incasso, doccia aperta, piastrelle bianche, piastrelle in gres porcellanato, pareti beige, pavimento con piastrelle in ceramica e top piastrellato
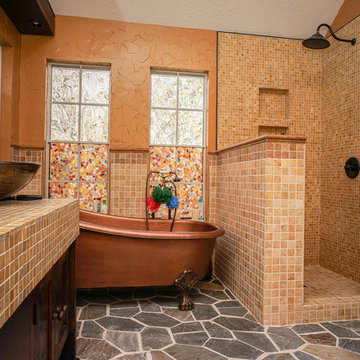
Mitchell Clay
Foto di una stanza da bagno padronale classica con vasca con piedi a zampa di leone, doccia ad angolo, pavimento in ardesia e top piastrellato
Foto di una stanza da bagno padronale classica con vasca con piedi a zampa di leone, doccia ad angolo, pavimento in ardesia e top piastrellato

Rob Nelson
Esempio di una stanza da bagno tradizionale di medie dimensioni con ante in stile shaker, ante nere, doccia ad angolo, WC monopezzo, piastrelle beige, piastrelle in gres porcellanato, lavabo sottopiano, top in onice, pavimento grigio, pareti grigie, pavimento in gres porcellanato, doccia aperta e lavanderia
Esempio di una stanza da bagno tradizionale di medie dimensioni con ante in stile shaker, ante nere, doccia ad angolo, WC monopezzo, piastrelle beige, piastrelle in gres porcellanato, lavabo sottopiano, top in onice, pavimento grigio, pareti grigie, pavimento in gres porcellanato, doccia aperta e lavanderia
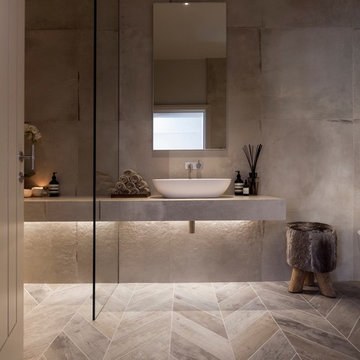
A stunning Bathroom working alongside Janey Butler Interiors Bathroom Design showcasing stunning Concrete and Wood effect Porcelain Tiles, available through our Design - Studio - Showroom.
Exquisite slim profile Vola fittings and fixtures, gorgeous sculptural ceiling light and John Cullen spot lights with led alcove lighting.
The floating shelf created from diamond mitrered Concrete effect tiles amd cut through floor to ceiling glass detail, giving the illusion of a seperate space in the room.
Soft calming colours and textures to create a room for relaxing and oppulent sancturay.
Lutron dimmable mood lighting all controlled by Crestron which has been installed in this stunning projects interior.

This Shower was tiled with an off white 12x24 on the two side walls and bathroom floor. The back wall and dam were accented with 18x30 gray tile and we used a 1/2x1/2 glass in the back of both shelves and 1x1 on the shower floor.
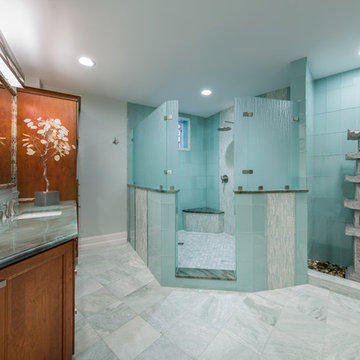
Jimmy White Photography
Ispirazione per una grande stanza da bagno padronale etnica con ante a filo, ante in legno scuro, doccia aperta, piastrelle blu, piastrelle di vetro, pareti blu, pavimento in gres porcellanato, lavabo sottopiano e top piastrellato
Ispirazione per una grande stanza da bagno padronale etnica con ante a filo, ante in legno scuro, doccia aperta, piastrelle blu, piastrelle di vetro, pareti blu, pavimento in gres porcellanato, lavabo sottopiano e top piastrellato
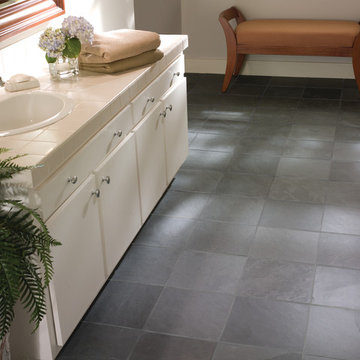
Idee per una stanza da bagno padronale chic di medie dimensioni con ante lisce, ante bianche, pareti bianche, pavimento in ardesia, lavabo da incasso, top piastrellato e pavimento grigio
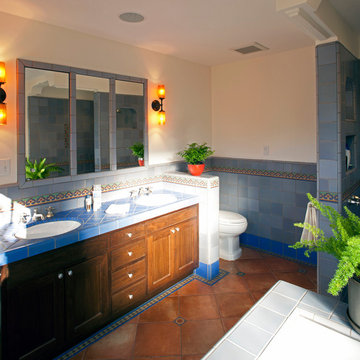
Photo by Langdon Clay
Ispirazione per una grande stanza da bagno padronale classica con ante con riquadro incassato, ante in legno bruno, vasca da incasso, doccia alcova, WC monopezzo, piastrelle blu, piastrelle in ceramica, pareti bianche, pavimento in terracotta, lavabo sottopiano e top piastrellato
Ispirazione per una grande stanza da bagno padronale classica con ante con riquadro incassato, ante in legno bruno, vasca da incasso, doccia alcova, WC monopezzo, piastrelle blu, piastrelle in ceramica, pareti bianche, pavimento in terracotta, lavabo sottopiano e top piastrellato
Bagni con top in onice e top piastrellato - Foto e idee per arredare
5

