Bagni con top in marmo e top piastrellato - Foto e idee per arredare
Filtra anche per:
Budget
Ordina per:Popolari oggi
81 - 100 di 116.363 foto
1 di 3

A double vanity painted in a deep dusty navy blue with a mirror to match. Love the pair of nickel wall lights here and the Leroy Brooks taps. Marble countertop and floor tiles.

Photography: Ben Gebo
Foto di una piccola stanza da bagno padronale tradizionale con ante in stile shaker, WC sospeso, piastrelle bianche, piastrelle in pietra, pareti bianche, pavimento con piastrelle a mosaico, lavabo sottopiano, top in marmo, ante bianche, doccia alcova, porta doccia a battente e pavimento bianco
Foto di una piccola stanza da bagno padronale tradizionale con ante in stile shaker, WC sospeso, piastrelle bianche, piastrelle in pietra, pareti bianche, pavimento con piastrelle a mosaico, lavabo sottopiano, top in marmo, ante bianche, doccia alcova, porta doccia a battente e pavimento bianco

Shoot 2 Sell
Foto di una grande stanza da bagno padronale country con ante in stile shaker, ante grigie, vasca da incasso, pareti grigie, lavabo sottopiano, top in marmo, doccia alcova e parquet scuro
Foto di una grande stanza da bagno padronale country con ante in stile shaker, ante grigie, vasca da incasso, pareti grigie, lavabo sottopiano, top in marmo, doccia alcova e parquet scuro

David O. Marlow Photography
Immagine di una grande stanza da bagno padronale stile rurale con pavimento in legno massello medio, lavabo sottopiano, ante in legno scuro, ante con bugna sagomata, doccia alcova, piastrelle verdi, piastrelle in ceramica e top in marmo
Immagine di una grande stanza da bagno padronale stile rurale con pavimento in legno massello medio, lavabo sottopiano, ante in legno scuro, ante con bugna sagomata, doccia alcova, piastrelle verdi, piastrelle in ceramica e top in marmo

http://www.usframelessglassshowerdoor.com/
Esempio di una stanza da bagno padronale chic di medie dimensioni con ante con riquadro incassato, ante grigie, doccia alcova, WC monopezzo, piastrelle grigie, piastrelle bianche, piastrelle in gres porcellanato, pareti bianche, pavimento con piastrelle in ceramica e top in marmo
Esempio di una stanza da bagno padronale chic di medie dimensioni con ante con riquadro incassato, ante grigie, doccia alcova, WC monopezzo, piastrelle grigie, piastrelle bianche, piastrelle in gres porcellanato, pareti bianche, pavimento con piastrelle in ceramica e top in marmo

Idee per una stanza da bagno padronale classica di medie dimensioni con ante in stile shaker, ante grigie, WC a due pezzi, piastrelle grigie, piastrelle bianche, lastra di pietra, pareti bianche, pavimento in gres porcellanato, lavabo sottopiano e top in marmo
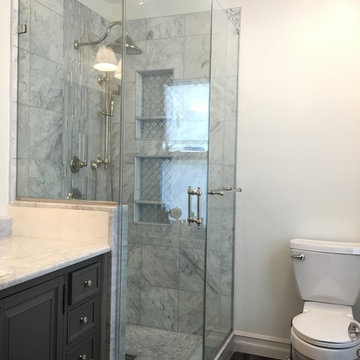
http://www.usframelessglassshowerdoor.com/
Foto di una stanza da bagno padronale classica di medie dimensioni con ante con riquadro incassato, ante grigie, doccia alcova, WC monopezzo, piastrelle grigie, piastrelle bianche, piastrelle in gres porcellanato, pareti bianche, parquet scuro e top in marmo
Foto di una stanza da bagno padronale classica di medie dimensioni con ante con riquadro incassato, ante grigie, doccia alcova, WC monopezzo, piastrelle grigie, piastrelle bianche, piastrelle in gres porcellanato, pareti bianche, parquet scuro e top in marmo

Designed by Tres McKinney Designs
Photos by Andrew McKenny
Idee per un bagno di servizio chic di medie dimensioni con ante in stile shaker, ante beige, pareti bianche, lavabo sottopiano, top in marmo e top bianco
Idee per un bagno di servizio chic di medie dimensioni con ante in stile shaker, ante beige, pareti bianche, lavabo sottopiano, top in marmo e top bianco

Interior Architecture, Interior Design, Construction Administration, Art Curation, and Custom Millwork, AV & Furniture Design by Chango & Co.
Photography by Jacob Snavely
Featured in Architectural Digest
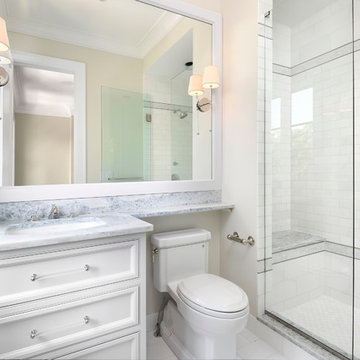
Elizabeth Taich Design is a Chicago-based full-service interior architecture and design firm that specializes in sophisticated yet livable environments.
IC360
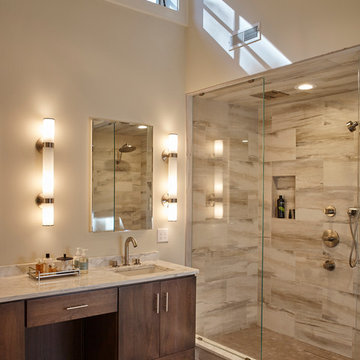
Ned Gray
Idee per una stanza da bagno padronale contemporanea con lavabo a consolle, ante lisce, ante in legno bruno, top in marmo, doccia aperta, piastrelle grigie, pareti bianche e doccia aperta
Idee per una stanza da bagno padronale contemporanea con lavabo a consolle, ante lisce, ante in legno bruno, top in marmo, doccia aperta, piastrelle grigie, pareti bianche e doccia aperta

We put in an extra bathroom with the extension. We designed this vanity unit, which was custom made, and added in large baskets to hold towels and linens. We love using wall lights in bathrooms to add some warmth and charm.

This Powell, Ohio Bathroom design was created by Senior Bathroom Designer Jim Deen of Dream Baths by Kitchen Kraft. Pictures by John Evans
Immagine di una grande stanza da bagno padronale chic con lavabo sottopiano, ante bianche, top in marmo, piastrelle grigie, piastrelle in pietra, pareti grigie, pavimento in marmo e ante con riquadro incassato
Immagine di una grande stanza da bagno padronale chic con lavabo sottopiano, ante bianche, top in marmo, piastrelle grigie, piastrelle in pietra, pareti grigie, pavimento in marmo e ante con riquadro incassato

Photos by Holly Lepere
Ispirazione per una grande stanza da bagno padronale stile marino con lavabo sottopiano, ante grigie, vasca sottopiano, doccia ad angolo, piastrelle bianche, piastrelle diamantate, pareti blu, top in marmo, ante con riquadro incassato, pavimento in marmo e panca da doccia
Ispirazione per una grande stanza da bagno padronale stile marino con lavabo sottopiano, ante grigie, vasca sottopiano, doccia ad angolo, piastrelle bianche, piastrelle diamantate, pareti blu, top in marmo, ante con riquadro incassato, pavimento in marmo e panca da doccia

The beautiful, old barn on this Topsfield estate was at risk of being demolished. Before approaching Mathew Cummings, the homeowner had met with several architects about the structure, and they had all told her that it needed to be torn down. Thankfully, for the sake of the barn and the owner, Cummings Architects has a long and distinguished history of preserving some of the oldest timber framed homes and barns in the U.S.
Once the homeowner realized that the barn was not only salvageable, but could be transformed into a new living space that was as utilitarian as it was stunning, the design ideas began flowing fast. In the end, the design came together in a way that met all the family’s needs with all the warmth and style you’d expect in such a venerable, old building.
On the ground level of this 200-year old structure, a garage offers ample room for three cars, including one loaded up with kids and groceries. Just off the garage is the mudroom – a large but quaint space with an exposed wood ceiling, custom-built seat with period detailing, and a powder room. The vanity in the powder room features a vanity that was built using salvaged wood and reclaimed bluestone sourced right on the property.
Original, exposed timbers frame an expansive, two-story family room that leads, through classic French doors, to a new deck adjacent to the large, open backyard. On the second floor, salvaged barn doors lead to the master suite which features a bright bedroom and bath as well as a custom walk-in closet with his and hers areas separated by a black walnut island. In the master bath, hand-beaded boards surround a claw-foot tub, the perfect place to relax after a long day.
In addition, the newly restored and renovated barn features a mid-level exercise studio and a children’s playroom that connects to the main house.
From a derelict relic that was slated for demolition to a warmly inviting and beautifully utilitarian living space, this barn has undergone an almost magical transformation to become a beautiful addition and asset to this stately home.

Esempio di una stanza da bagno padronale chic con pareti grigie, top in marmo, vasca da incasso e piastrelle grigie
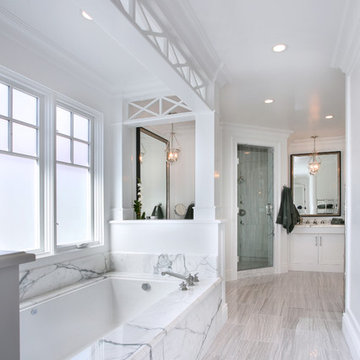
Immagine di una stanza da bagno padronale costiera di medie dimensioni con ante bianche, top in marmo, pareti bianche, ante con riquadro incassato, vasca sottopiano, doccia alcova, piastrelle bianche, piastrelle di marmo, pavimento in gres porcellanato, lavabo sottopiano, pavimento grigio e porta doccia a battente

His vanity with custom cabinetry including reeded glass tall cabinet, marble counter, and glass knobs.
Weigley Photography
Idee per una stanza da bagno padronale classica con top in marmo, ante grigie, ante a filo, vasca freestanding, pareti grigie, pavimento in marmo e top bianco
Idee per una stanza da bagno padronale classica con top in marmo, ante grigie, ante a filo, vasca freestanding, pareti grigie, pavimento in marmo e top bianco
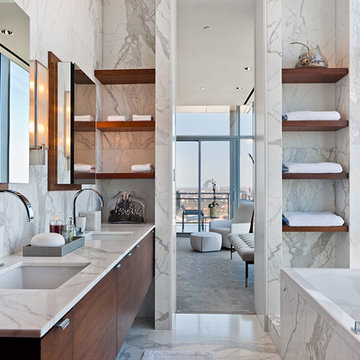
Terri Glanger Photography
Ispirazione per una stanza da bagno minimal con top in marmo e piastrelle di marmo
Ispirazione per una stanza da bagno minimal con top in marmo e piastrelle di marmo

Peter Rymwid
Idee per una grande stanza da bagno padronale tradizionale con lavabo sottopiano, ante con riquadro incassato, ante bianche, doccia alcova, WC a due pezzi, piastrelle blu, piastrelle a listelli, top in marmo, pareti bianche, pavimento con piastrelle in ceramica e top bianco
Idee per una grande stanza da bagno padronale tradizionale con lavabo sottopiano, ante con riquadro incassato, ante bianche, doccia alcova, WC a due pezzi, piastrelle blu, piastrelle a listelli, top in marmo, pareti bianche, pavimento con piastrelle in ceramica e top bianco
Bagni con top in marmo e top piastrellato - Foto e idee per arredare
5

