Bagni con top in marmo e pavimento nero - Foto e idee per arredare
Filtra anche per:
Budget
Ordina per:Popolari oggi
141 - 160 di 2.295 foto
1 di 3
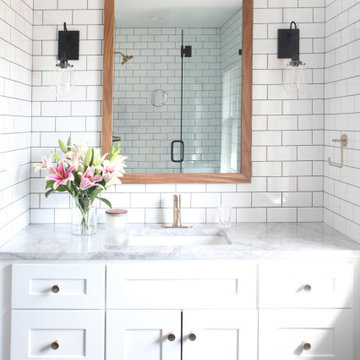
#PennyPark proves that you can pack a lot of style in a small space! We put a slightly modern twist on a 1930's classic with this master bath remodel. Period style hex and dot tile floor were traded for a large format hexagon. Traditional brass finishes were kept but in a sleeker plumbing style. And a juxtaposition of Carrara marble and warm afrormosia wood is a marriage made in heaven.
If you have a project and are interested in talking with us about it, please give us a call or fill out our contact form at http://www.emberbrune.com/contact-us.
Follow us on social media!
www.instagram.com/emberbrune/
www.pinterest.com/emberandbrune/
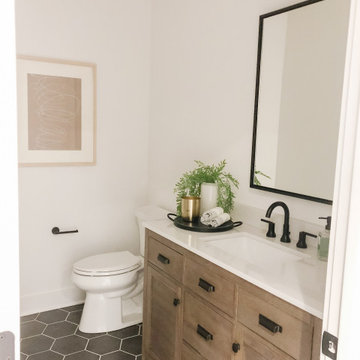
Ispirazione per un bagno di servizio classico con WC monopezzo, pareti bianche, pavimento con piastrelle in ceramica, lavabo sottopiano, top in marmo, pavimento nero, top bianco e mobile bagno freestanding
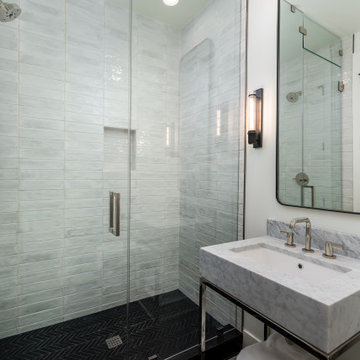
Ispirazione per una piccola stanza da bagno contemporanea con piastrelle diamantate, top in marmo, mobile bagno freestanding, pavimento nero, top grigio e piastrelle grigie
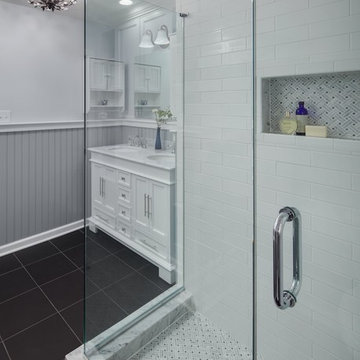
This bathroom was a tired, small L-shaped room. The client wanted to turn it into a contemporary traditional bath to serve as the new master bath. Through removal of the wall separating the spaces, relocation of the vanity location and a frameless glass shower enclosure a new, open and inviting space was achieved. Custom built-in storage makes it beautiful and functional.
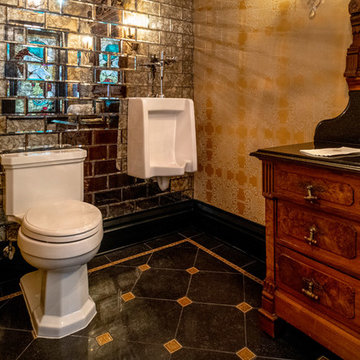
Rick Lee Photo
Foto di un grande bagno di servizio vittoriano con consolle stile comò, ante in legno chiaro, WC a due pezzi, piastrelle a specchio, pareti gialle, pavimento in gres porcellanato, lavabo a bacinella, top in marmo, pavimento nero e top nero
Foto di un grande bagno di servizio vittoriano con consolle stile comò, ante in legno chiaro, WC a due pezzi, piastrelle a specchio, pareti gialle, pavimento in gres porcellanato, lavabo a bacinella, top in marmo, pavimento nero e top nero
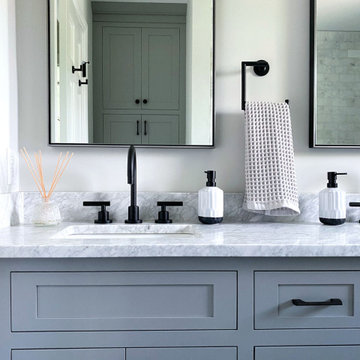
Bathroom Remodel in Melrose, MA, transitional, leaning traditional. Maple wood double sink vanity with a light gray painted finish, black slate-look porcelain floor tile, honed marble countertop, custom shower with wall niche, honed marble 3x6 shower tile and pencil liner, matte black faucets and shower fixtures, dark bronze cabinet hardware.
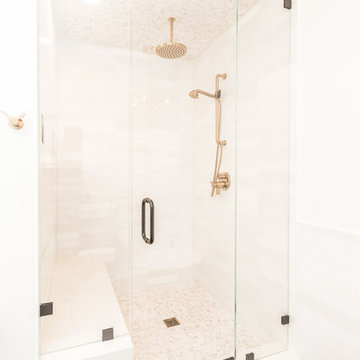
Immagine di una stanza da bagno padronale contemporanea di medie dimensioni con ante con riquadro incassato, ante marroni, doccia alcova, pareti bianche, top in marmo, pavimento nero, porta doccia a battente, top bianco, due lavabi e mobile bagno incassato
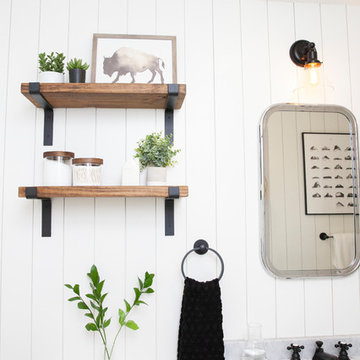
Emma Tannenbaum Photography
Immagine di una stanza da bagno per bambini country di medie dimensioni con ante con finitura invecchiata, vasca ad alcova, vasca/doccia, WC a due pezzi, piastrelle in ceramica, pareti bianche, pavimento in marmo, lavabo sottopiano, top in marmo, pavimento nero e doccia con tenda
Immagine di una stanza da bagno per bambini country di medie dimensioni con ante con finitura invecchiata, vasca ad alcova, vasca/doccia, WC a due pezzi, piastrelle in ceramica, pareti bianche, pavimento in marmo, lavabo sottopiano, top in marmo, pavimento nero e doccia con tenda
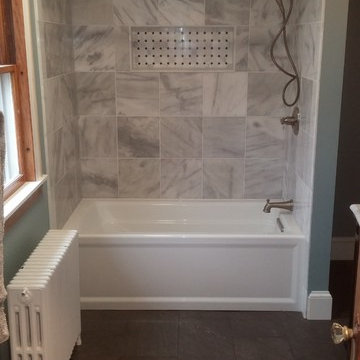
Foto di una stanza da bagno padronale classica di medie dimensioni con ante con bugna sagomata, ante nere, vasca ad alcova, vasca/doccia, WC a due pezzi, piastrelle grigie, piastrelle di marmo, pareti verdi, pavimento in gres porcellanato, lavabo sottopiano, top in marmo, pavimento nero e doccia aperta
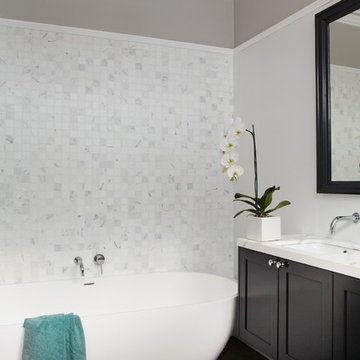
WINNER- NSW HIA Spec Home of the Year 2014
FINALIST- Australia HIA Spec Home of the Year 2014
Idee per una stanza da bagno chic con ante a filo, ante in legno bruno, vasca freestanding, piastrelle bianche, piastrelle a mosaico, pareti grigie, pavimento in travertino, lavabo integrato, top in marmo e pavimento nero
Idee per una stanza da bagno chic con ante a filo, ante in legno bruno, vasca freestanding, piastrelle bianche, piastrelle a mosaico, pareti grigie, pavimento in travertino, lavabo integrato, top in marmo e pavimento nero
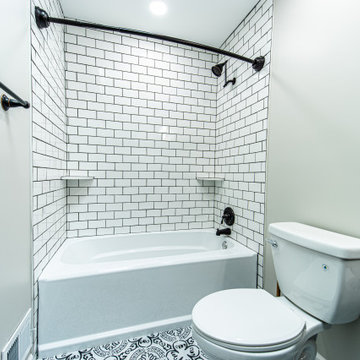
Ispirazione per una stanza da bagno tradizionale di medie dimensioni con ante in stile shaker, ante nere, vasca ad alcova, doccia alcova, WC a due pezzi, piastrelle bianche, piastrelle in ceramica, pareti grigie, pavimento con piastrelle in ceramica, lavabo integrato, top in marmo, pavimento nero, doccia con tenda, top bianco, un lavabo e mobile bagno freestanding
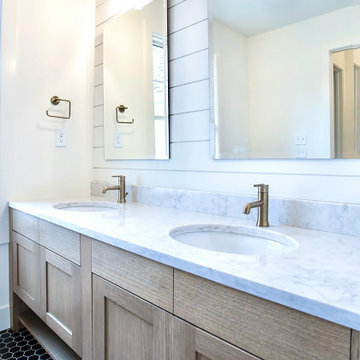
The kids bath features custom made white oak cabinets in front of a shiplap wall. Champagne bronze fixtures accent the clean color pallet.
Foto di una stanza da bagno per bambini country di medie dimensioni con ante in stile shaker, ante in legno chiaro, pareti bianche, pavimento con piastrelle a mosaico, lavabo sottopiano, top in marmo, pavimento nero, top bianco, due lavabi, mobile bagno freestanding e pareti in perlinato
Foto di una stanza da bagno per bambini country di medie dimensioni con ante in stile shaker, ante in legno chiaro, pareti bianche, pavimento con piastrelle a mosaico, lavabo sottopiano, top in marmo, pavimento nero, top bianco, due lavabi, mobile bagno freestanding e pareti in perlinato
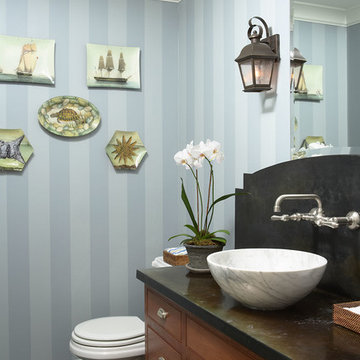
Foto di un bagno di servizio classico con lavabo a bacinella, top in marmo, pavimento nero, top nero, ante a filo, ante in legno scuro e pareti blu
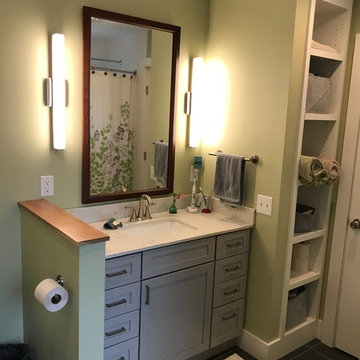
Esempio di una stanza da bagno padronale classica di medie dimensioni con ante in stile shaker, ante grigie, vasca da incasso, vasca/doccia, WC a due pezzi, pareti verdi, pavimento in ardesia, lavabo sottopiano, top in marmo, pavimento nero, doccia con tenda e top bianco
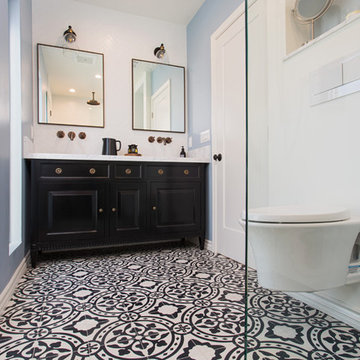
Master suite addition to an existing 20's Spanish home in the heart of Sherman Oaks, approx. 300+ sq. added to this 1300sq. home to provide the needed master bedroom suite. the large 14' by 14' bedroom has a 1 lite French door to the back yard and a large window allowing much needed natural light, the new hardwood floors were matched to the existing wood flooring of the house, a Spanish style arch was done at the entrance to the master bedroom to conform with the rest of the architectural style of the home.
The master bathroom on the other hand was designed with a Scandinavian style mixed with Modern wall mounted toilet to preserve space and to allow a clean look, an amazing gloss finish freestanding vanity unit boasting wall mounted faucets and a whole wall tiled with 2x10 subway tile in a herringbone pattern.
For the floor tile we used 8x8 hand painted cement tile laid in a pattern pre determined prior to installation.
The wall mounted toilet has a huge open niche above it with a marble shelf to be used for decoration.
The huge shower boasts 2x10 herringbone pattern subway tile, a side to side niche with a marble shelf, the same marble material was also used for the shower step to give a clean look and act as a trim between the 8x8 cement tiles and the bark hex tile in the shower pan.
Notice the hidden drain in the center with tile inserts and the great modern plumbing fixtures in an old work antique bronze finish.
A walk-in closet was constructed as well to allow the much needed storage space.
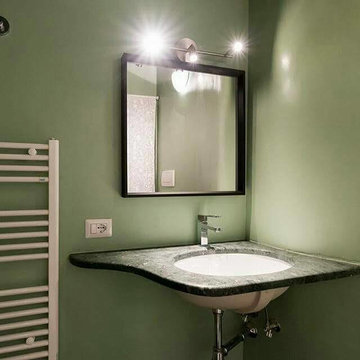
Ispirazione per una stanza da bagno con doccia minimalista con doccia ad angolo, WC monopezzo, pareti verdi, pavimento in gres porcellanato, lavabo da incasso, top in marmo, pavimento nero e porta doccia scorrevole
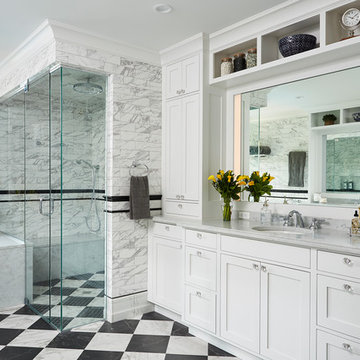
Ispirazione per una grande stanza da bagno padronale chic con ante con riquadro incassato, ante bianche, vasca sottopiano, doccia a filo pavimento, WC a due pezzi, pistrelle in bianco e nero, piastrelle in gres porcellanato, pareti grigie, pavimento in gres porcellanato, lavabo sottopiano, top in marmo, pavimento nero e porta doccia a battente
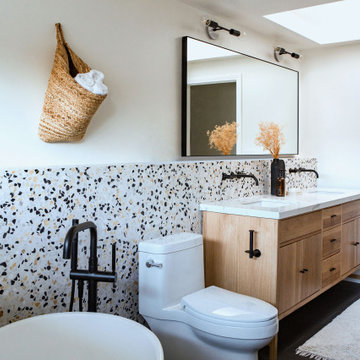
Idee per una stanza da bagno padronale design con ante lisce, ante in legno scuro, vasca freestanding, WC monopezzo, pareti bianche, lavabo sottopiano, top in marmo, pavimento nero, top bianco, due lavabi e mobile bagno incassato
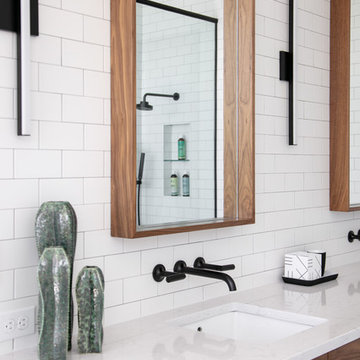
Ryan Gamma Photography
Ispirazione per una stanza da bagno design di medie dimensioni con ante lisce, ante in legno scuro, vasca freestanding, doccia aperta, piastrelle bianche, piastrelle diamantate, pareti bianche, pavimento con piastrelle in ceramica, lavabo sottopiano, top in marmo, pavimento nero, porta doccia a battente e top bianco
Ispirazione per una stanza da bagno design di medie dimensioni con ante lisce, ante in legno scuro, vasca freestanding, doccia aperta, piastrelle bianche, piastrelle diamantate, pareti bianche, pavimento con piastrelle in ceramica, lavabo sottopiano, top in marmo, pavimento nero, porta doccia a battente e top bianco
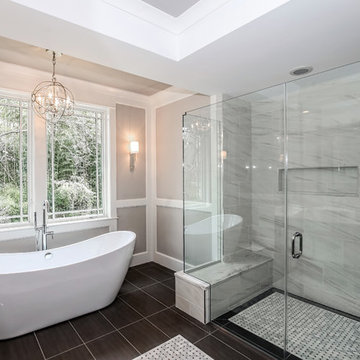
Foto di una grande stanza da bagno padronale chic con vasca freestanding, doccia a filo pavimento, piastrelle grigie, piastrelle di marmo, pareti grigie, pavimento in gres porcellanato, lavabo a bacinella, top in marmo, pavimento nero, porta doccia a battente, ante in stile shaker e ante grigie
Bagni con top in marmo e pavimento nero - Foto e idee per arredare
8

