Bagni con top in marmo e doccia aperta - Foto e idee per arredare
Filtra anche per:
Budget
Ordina per:Popolari oggi
21 - 40 di 7.625 foto
1 di 3
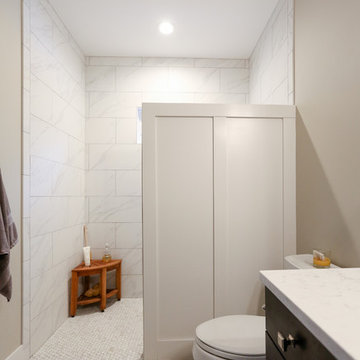
Esempio di una stanza da bagno padronale chic di medie dimensioni con ante lisce, ante nere, doccia a filo pavimento, WC a due pezzi, piastrelle bianche, piastrelle di marmo, pareti beige, pavimento in marmo, lavabo sottopiano, top in marmo, pavimento grigio, doccia aperta e top bianco

Joyelle West
Immagine di una stanza da bagno con doccia design di medie dimensioni con ante lisce, ante nere, doccia ad angolo, WC monopezzo, piastrelle di marmo, pareti bianche, lavabo sottopiano, pavimento bianco, doccia aperta, piastrelle grigie, piastrelle bianche, top in marmo e top grigio
Immagine di una stanza da bagno con doccia design di medie dimensioni con ante lisce, ante nere, doccia ad angolo, WC monopezzo, piastrelle di marmo, pareti bianche, lavabo sottopiano, pavimento bianco, doccia aperta, piastrelle grigie, piastrelle bianche, top in marmo e top grigio

Scott DuBose
Foto di una grande stanza da bagno padronale minimalista con ante grigie, doccia doppia, piastrelle blu, piastrelle grigie, piastrelle in gres porcellanato, pareti grigie, pavimento in gres porcellanato, lavabo sottopiano, top in marmo, pavimento marrone, doccia aperta e top grigio
Foto di una grande stanza da bagno padronale minimalista con ante grigie, doccia doppia, piastrelle blu, piastrelle grigie, piastrelle in gres porcellanato, pareti grigie, pavimento in gres porcellanato, lavabo sottopiano, top in marmo, pavimento marrone, doccia aperta e top grigio
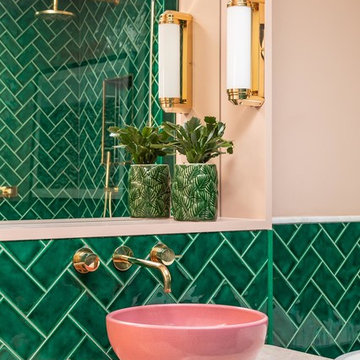
Green and pink guest bathroom with green metro tiles. brass hardware and pink sink.
Immagine di una grande stanza da bagno per bambini eclettica con consolle stile comò, ante in legno bruno, vasca freestanding, doccia aperta, piastrelle verdi, piastrelle in ceramica, pareti rosa, pavimento in marmo, lavabo a bacinella, top in marmo, pavimento grigio, doccia aperta e top bianco
Immagine di una grande stanza da bagno per bambini eclettica con consolle stile comò, ante in legno bruno, vasca freestanding, doccia aperta, piastrelle verdi, piastrelle in ceramica, pareti rosa, pavimento in marmo, lavabo a bacinella, top in marmo, pavimento grigio, doccia aperta e top bianco
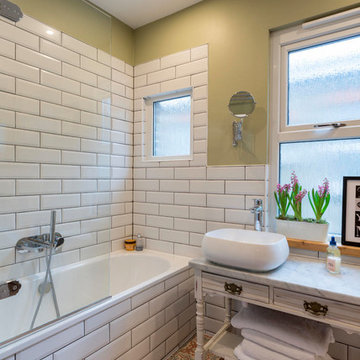
Ispirazione per una stanza da bagno con doccia eclettica con ante con finitura invecchiata, vasca ad alcova, vasca/doccia, piastrelle bianche, piastrelle diamantate, pareti verdi, lavabo a bacinella, top in marmo, pavimento multicolore, doccia aperta, top grigio e ante lisce

Ispirazione per una stanza da bagno con doccia chic di medie dimensioni con ante blu, vasca ad alcova, vasca/doccia, piastrelle bianche, piastrelle in ceramica, pareti grigie, pavimento in gres porcellanato, lavabo sottopiano, top in marmo, pavimento grigio, doccia aperta, top bianco e ante con riquadro incassato

We gave this rather dated farmhouse some dramatic upgrades that brought together the feminine with the masculine, combining rustic wood with softer elements. In terms of style her tastes leaned toward traditional and elegant and his toward the rustic and outdoorsy. The result was the perfect fit for this family of 4 plus 2 dogs and their very special farmhouse in Ipswich, MA. Character details create a visual statement, showcasing the melding of both rustic and traditional elements without too much formality. The new master suite is one of the most potent examples of the blending of styles. The bath, with white carrara honed marble countertops and backsplash, beaded wainscoting, matching pale green vanities with make-up table offset by the black center cabinet expand function of the space exquisitely while the salvaged rustic beams create an eye-catching contrast that picks up on the earthy tones of the wood. The luxurious walk-in shower drenched in white carrara floor and wall tile replaced the obsolete Jacuzzi tub. Wardrobe care and organization is a joy in the massive walk-in closet complete with custom gliding library ladder to access the additional storage above. The space serves double duty as a peaceful laundry room complete with roll-out ironing center. The cozy reading nook now graces the bay-window-with-a-view and storage abounds with a surplus of built-ins including bookcases and in-home entertainment center. You can’t help but feel pampered the moment you step into this ensuite. The pantry, with its painted barn door, slate floor, custom shelving and black walnut countertop provide much needed storage designed to fit the family’s needs precisely, including a pull out bin for dog food. During this phase of the project, the powder room was relocated and treated to a reclaimed wood vanity with reclaimed white oak countertop along with custom vessel soapstone sink and wide board paneling. Design elements effectively married rustic and traditional styles and the home now has the character to match the country setting and the improved layout and storage the family so desperately needed. And did you see the barn? Photo credit: Eric Roth
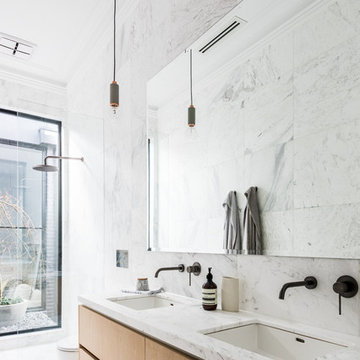
mayphotography
Ispirazione per una piccola stanza da bagno padronale contemporanea con lavabo sottopiano, top in marmo, ante lisce, ante in legno scuro, zona vasca/doccia separata, piastrelle grigie, piastrelle bianche, piastrelle di marmo, pavimento in marmo, pavimento bianco e doccia aperta
Ispirazione per una piccola stanza da bagno padronale contemporanea con lavabo sottopiano, top in marmo, ante lisce, ante in legno scuro, zona vasca/doccia separata, piastrelle grigie, piastrelle bianche, piastrelle di marmo, pavimento in marmo, pavimento bianco e doccia aperta

Mark Bolton
Ispirazione per una stanza da bagno padronale design di medie dimensioni con ante in legno scuro, vasca da incasso, zona vasca/doccia separata, WC monopezzo, piastrelle grigie, piastrelle di marmo, pareti grigie, pavimento in gres porcellanato, lavabo sospeso, top in marmo, pavimento grigio, doccia aperta e ante lisce
Ispirazione per una stanza da bagno padronale design di medie dimensioni con ante in legno scuro, vasca da incasso, zona vasca/doccia separata, WC monopezzo, piastrelle grigie, piastrelle di marmo, pareti grigie, pavimento in gres porcellanato, lavabo sospeso, top in marmo, pavimento grigio, doccia aperta e ante lisce
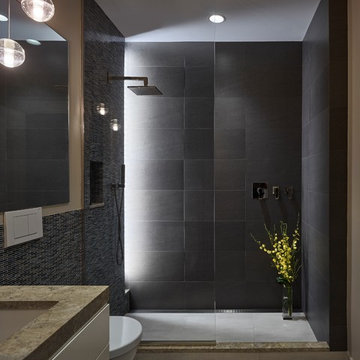
The homeowners had owned this 2,800sf apartment for many years but had never undertaken renovations as they lived in Washington D.C. The goal was to functionally update and renovate the spacious Classic 8 landmark apartment while preserving its pre-war character.
With south and east exposures at 10 windows facing Central Park and downtown from a high floor, the apartment was light-filled and afforded significant views from the living room, dining room and library as well as two of the bedrooms. The goal was to create an urban oasis in the aerie-like apartment with light and views in a way that seamlessly integrated traditional methods, modern materials, lighting and technology.
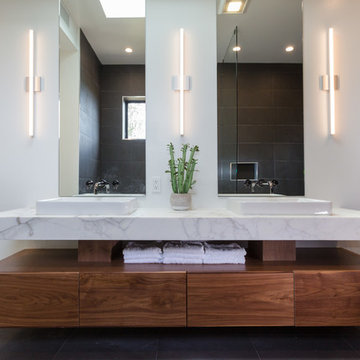
Esempio di una stanza da bagno padronale minimalista di medie dimensioni con ante lisce, ante in legno bruno, vasca ad angolo, doccia aperta, WC a due pezzi, piastrelle grigie, piastrelle in ceramica, pareti grigie, pavimento in gres porcellanato, lavabo a bacinella, top in marmo, pavimento grigio, doccia aperta e top bianco

Our recent project in De Beauvoir, Hackney's bathroom.
Solid cast concrete sink, marble floors and polished concrete walls.
Photo: Ben Waterhouse
Foto di una stanza da bagno industriale di medie dimensioni con vasca freestanding, doccia aperta, pareti bianche, pavimento in marmo, ante bianche, WC monopezzo, lavabo rettangolare, top in marmo, pavimento multicolore e doccia aperta
Foto di una stanza da bagno industriale di medie dimensioni con vasca freestanding, doccia aperta, pareti bianche, pavimento in marmo, ante bianche, WC monopezzo, lavabo rettangolare, top in marmo, pavimento multicolore e doccia aperta
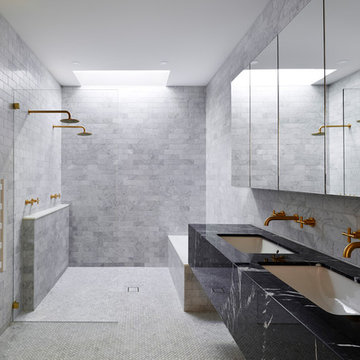
Sam Noonan
Esempio di una stanza da bagno con doccia contemporanea con doccia a filo pavimento, piastrelle grigie, piastrelle diamantate, pareti grigie, lavabo sottopiano, top in marmo, pavimento bianco e doccia aperta
Esempio di una stanza da bagno con doccia contemporanea con doccia a filo pavimento, piastrelle grigie, piastrelle diamantate, pareti grigie, lavabo sottopiano, top in marmo, pavimento bianco e doccia aperta
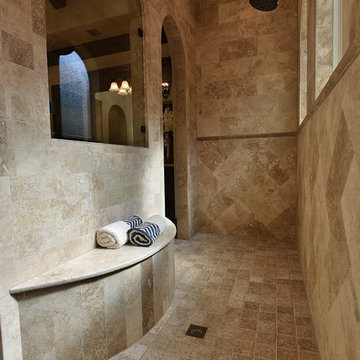
Immagine di una grande stanza da bagno padronale mediterranea con ante con bugna sagomata, ante in legno scuro, vasca freestanding, doccia doppia, piastrelle beige, piastrelle in ceramica, pareti beige, pavimento in travertino, lavabo sottopiano, top in marmo, pavimento beige e doccia aperta
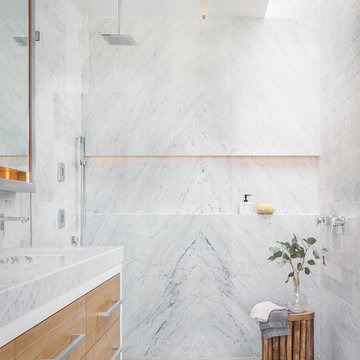
Photo by Christopher Stark
Ispirazione per una stanza da bagno contemporanea con ante lisce, piastrelle bianche, lastra di pietra, pavimento in marmo, lavabo sottopiano, top in marmo, ante in legno chiaro, doccia a filo pavimento, doccia aperta e nicchia
Ispirazione per una stanza da bagno contemporanea con ante lisce, piastrelle bianche, lastra di pietra, pavimento in marmo, lavabo sottopiano, top in marmo, ante in legno chiaro, doccia a filo pavimento, doccia aperta e nicchia

photos by Spacecrafting
Foto di una grande stanza da bagno padronale minimal con ante lisce, ante in legno scuro, vasca freestanding, zona vasca/doccia separata, WC a due pezzi, piastrelle bianche, piastrelle in gres porcellanato, pareti bianche, pavimento in gres porcellanato, lavabo sottopiano, top in marmo, pavimento bianco e doccia aperta
Foto di una grande stanza da bagno padronale minimal con ante lisce, ante in legno scuro, vasca freestanding, zona vasca/doccia separata, WC a due pezzi, piastrelle bianche, piastrelle in gres porcellanato, pareti bianche, pavimento in gres porcellanato, lavabo sottopiano, top in marmo, pavimento bianco e doccia aperta
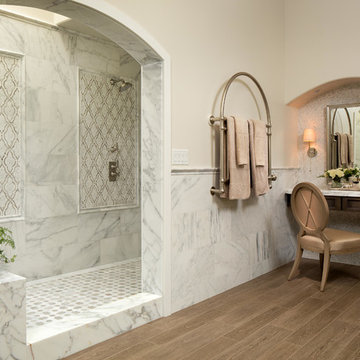
Martin King Photography
Foto di una grande stanza da bagno padronale tradizionale con ante con riquadro incassato, ante grigie, doccia aperta, piastrelle in pietra, pavimento in gres porcellanato, top in marmo, pareti beige, pavimento marrone e doccia aperta
Foto di una grande stanza da bagno padronale tradizionale con ante con riquadro incassato, ante grigie, doccia aperta, piastrelle in pietra, pavimento in gres porcellanato, top in marmo, pareti beige, pavimento marrone e doccia aperta
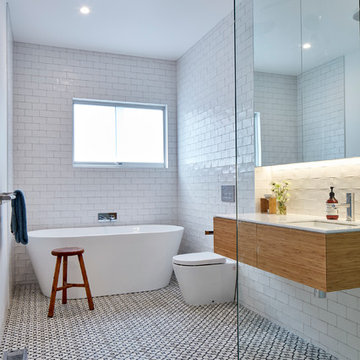
Aaron Pocock
Ispirazione per una stanza da bagno per bambini design di medie dimensioni con doccia aperta, ante in legno chiaro, vasca freestanding, doccia ad angolo, WC monopezzo, piastrelle bianche, piastrelle diamantate, pareti bianche, pavimento in cementine, lavabo sottopiano, top in marmo, pavimento multicolore, top bianco e ante lisce
Ispirazione per una stanza da bagno per bambini design di medie dimensioni con doccia aperta, ante in legno chiaro, vasca freestanding, doccia ad angolo, WC monopezzo, piastrelle bianche, piastrelle diamantate, pareti bianche, pavimento in cementine, lavabo sottopiano, top in marmo, pavimento multicolore, top bianco e ante lisce

Eric Rorer
Immagine di una stanza da bagno padronale minimalista di medie dimensioni con lavabo sottopiano, ante lisce, vasca sottopiano, pareti bianche, pavimento in legno massello medio, pavimento nero, doccia aperta, ante in legno chiaro, zona vasca/doccia separata e top in marmo
Immagine di una stanza da bagno padronale minimalista di medie dimensioni con lavabo sottopiano, ante lisce, vasca sottopiano, pareti bianche, pavimento in legno massello medio, pavimento nero, doccia aperta, ante in legno chiaro, zona vasca/doccia separata e top in marmo
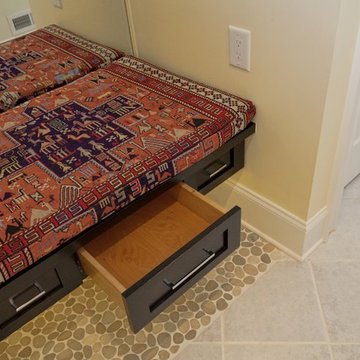
To cover the bench seat, we used a kilim rug from the homeowner’s collection. This added a much-needed punch of color and tied the bath in with the rest of their home. Using a rug to cover the bench was unconventional, but it’s a great example of the power of repurposing.
Bagni con top in marmo e doccia aperta - Foto e idee per arredare
2

