Bagni con ante in legno chiaro e top in marmo - Foto e idee per arredare
Filtra anche per:
Budget
Ordina per:Popolari oggi
1 - 20 di 4.293 foto
1 di 3
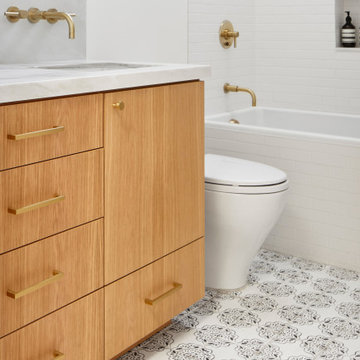
Foto di una stanza da bagno con doccia nordica di medie dimensioni con ante lisce, ante in legno chiaro, vasca ad alcova, vasca/doccia, piastrelle bianche, piastrelle diamantate, pareti bianche, pavimento in cementine, lavabo sottopiano, top in marmo, pavimento multicolore e top grigio

Classic, timeless and ideally positioned on a sprawling corner lot set high above the street, discover this designer dream home by Jessica Koltun. The blend of traditional architecture and contemporary finishes evokes feelings of warmth while understated elegance remains constant throughout this Midway Hollow masterpiece unlike no other. This extraordinary home is at the pinnacle of prestige and lifestyle with a convenient address to all that Dallas has to offer.

This remodel of a mid century gem is located in the town of Lincoln, MA a hot bed of modernist homes inspired by Gropius’ own house built nearby in the 1940’s. By the time the house was built, modernism had evolved from the Gropius era, to incorporate the rural vibe of Lincoln with spectacular exposed wooden beams and deep overhangs.
The design rejects the traditional New England house with its enclosing wall and inward posture. The low pitched roofs, open floor plan, and large windows openings connect the house to nature to make the most of its rural setting. The bathroom floor and walls are white Thassos marble.
Photo by: Nat Rea Photography

Foto di una grande stanza da bagno padronale classica con ante in stile shaker, ante in legno chiaro, vasca freestanding, doccia doppia, WC monopezzo, piastrelle bianche, piastrelle in gres porcellanato, pareti bianche, pavimento in gres porcellanato, lavabo sospeso, top in marmo, pavimento grigio, porta doccia a battente, top bianco, panca da doccia, due lavabi e mobile bagno incassato

Foto di una stanza da bagno classica di medie dimensioni con ante in stile shaker, ante in legno chiaro, zona vasca/doccia separata, piastrelle verdi, piastrelle in ceramica, pareti bianche, pavimento in marmo, lavabo sottopiano, top in marmo, pavimento bianco, porta doccia a battente, top bianco, panca da doccia e mobile bagno incassato

The soaking tub was positioned to capture views of the tree canopy beyond. The vanity mirror floats in the space, exposing glimpses of the shower behind.

Construcción de baño de estilo contemporáneo
Immagine di una stanza da bagno padronale contemporanea di medie dimensioni con ante in legno chiaro, vasca da incasso, doccia alcova, piastrelle bianche, piastrelle di marmo, pareti bianche, top in marmo, pavimento marrone, doccia aperta, top bianco, toilette, un lavabo, mobile bagno incassato e ante lisce
Immagine di una stanza da bagno padronale contemporanea di medie dimensioni con ante in legno chiaro, vasca da incasso, doccia alcova, piastrelle bianche, piastrelle di marmo, pareti bianche, top in marmo, pavimento marrone, doccia aperta, top bianco, toilette, un lavabo, mobile bagno incassato e ante lisce
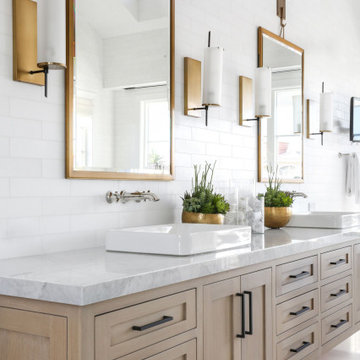
This light and airy transitional style bathroom is what dreams are made of. By combining a mixture of metals, stones and light wood you create a modern space with a homey feel.

Ispirazione per un piccolo bagno di servizio con ante con riquadro incassato, ante in legno chiaro, WC a due pezzi, pavimento in marmo, lavabo sottopiano, top in marmo, pavimento blu, top bianco e mobile bagno incassato
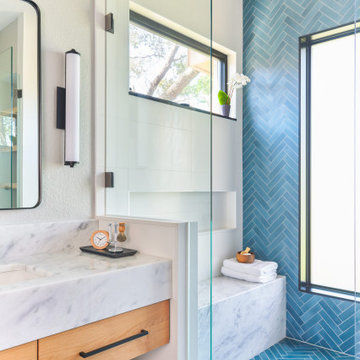
Immagine di una stanza da bagno padronale design di medie dimensioni con ante lisce, ante in legno chiaro, piastrelle blu, pareti bianche, lavabo sottopiano, top in marmo, pavimento blu, panca da doccia, due lavabi e mobile bagno sospeso

The client came to us looking for a bathroom remodel for their Glen Park home. They had two seemingly opposing interests—creating a spa getaway and a child-friendly bathroom.
The space served many roles. It was the main guest restroom, mom’s get-ready and relax space, and the kids’ stomping grounds. We took all of these functional needs and incorporated them with mom’s aesthetic goals.
First, we doubled the medicine cabinets to provide ample storage space. Rounded-top, dark metal mirrors created a soft but modern appearance. Then, we paired these with a wooden floating vanity with black hardware and a simple white sink. This piece brought in a natural, spa feel and made space for the kids to store their step stool.
We enveloped the room with a simple stone floor and white subway tiles set vertically to elongate the small space.
As the centerpiece, we chose a large, sleek tub and surrounded it in an entirely unique textured stone tile. Tactile and warm, the tile created a soothing, restful environment. We added an inset for storage, plenty of black metal hooks for the kids’ accessories, and modern black metal faucets and showerheads.
Finally, we accented the space with orb sconces for a starlet illusion.
Once the design was set, we prepared site measurements and permit drawings, sourced all materials, and vetted contractors. We assisted in working with vendors and communicating between all parties.
This little space now serves as the portfolio piece of the home.
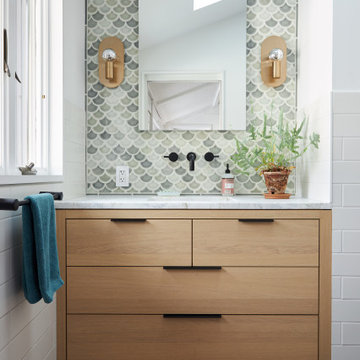
Immagine di una stanza da bagno con doccia minimal di medie dimensioni con ante lisce, ante in legno chiaro, WC sospeso, piastrelle blu, piastrelle in gres porcellanato, pareti grigie, pavimento con piastrelle in ceramica, lavabo sottopiano, top in marmo, pavimento grigio, top grigio, un lavabo e mobile bagno incassato

Immagine di una grande stanza da bagno contemporanea con ante a persiana, ante in legno chiaro, vasca da incasso, doccia ad angolo, WC monopezzo, piastrelle verdi, piastrelle in gres porcellanato, pavimento in marmo, lavabo sottopiano, top in marmo, pavimento bianco, porta doccia a battente, top grigio, un lavabo e mobile bagno incassato
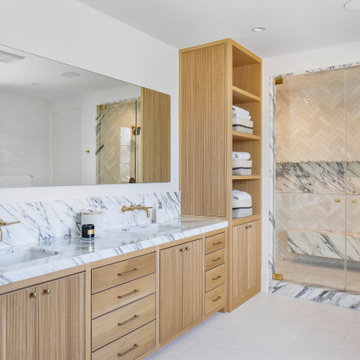
Esempio di una grande sauna mediterranea con ante a filo, ante in legno chiaro, vasca freestanding, doccia doppia, WC monopezzo, piastrelle multicolore, piastrelle di marmo, pareti bianche, pavimento in pietra calcarea, lavabo sottopiano, top in marmo, pavimento bianco, porta doccia a battente, top multicolore, panca da doccia, due lavabi e mobile bagno incassato
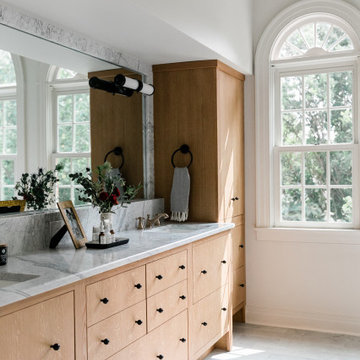
Foto di una grande stanza da bagno padronale contemporanea con ante in legno chiaro, vasca freestanding, doccia alcova, WC monopezzo, pareti bianche, pavimento in marmo, lavabo sottopiano, top in marmo, pavimento blu, porta doccia a battente, top bianco, due lavabi e mobile bagno incassato

Ispirazione per una grande stanza da bagno padronale minimalista con ante in legno chiaro, due lavabi, mobile bagno sospeso, ante lisce, vasca freestanding, doccia a filo pavimento, piastrelle rosa, piastrelle in ceramica, pareti bianche, pavimento alla veneziana, lavabo a bacinella, top in marmo, pavimento grigio, doccia aperta, top grigio, nicchia e soffitto in legno

The main bathroom features the same palette of materials as the kitchen, while also incorporating a tall, reflective full-length mirror, a skylight with high light transmission and low solar heat gain and floor to ceiling double-glazed sashless window set next to a wall-hung vanity.
Combined, these features add up to a great sense of space and natural light. A free-standing bathtub in the centre of the room, allows for relaxation while enjoying a magnificent ocean view.
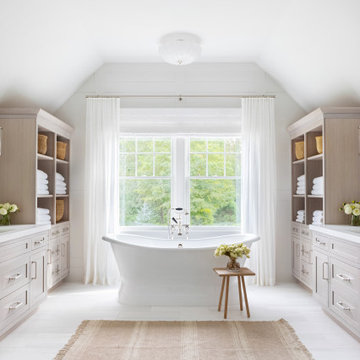
Architecture, Interior Design, Custom Furniture Design & Art Curation by Chango & Co.
Esempio di un'ampia stanza da bagno padronale classica con ante con riquadro incassato, ante in legno chiaro, vasca con piedi a zampa di leone, doccia alcova, WC monopezzo, piastrelle bianche, pareti bianche, lavabo integrato, top in marmo, pavimento bianco, porta doccia a battente e top bianco
Esempio di un'ampia stanza da bagno padronale classica con ante con riquadro incassato, ante in legno chiaro, vasca con piedi a zampa di leone, doccia alcova, WC monopezzo, piastrelle bianche, pareti bianche, lavabo integrato, top in marmo, pavimento bianco, porta doccia a battente e top bianco
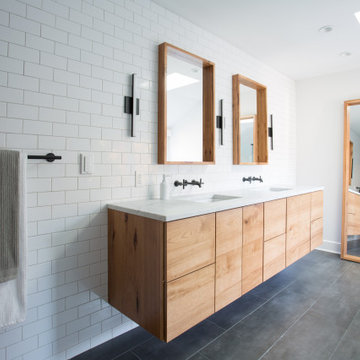
Ispirazione per una grande stanza da bagno padronale minimalista con ante lisce, ante in legno chiaro, vasca freestanding, doccia ad angolo, WC monopezzo, piastrelle bianche, piastrelle diamantate, pareti bianche, pavimento con piastrelle in ceramica, lavabo sottopiano, top in marmo, pavimento grigio, porta doccia a battente e top bianco

Foto di una stanza da bagno mediterranea con ante in legno chiaro, piastrelle blu, pareti bianche, pavimento in pietra calcarea, lavabo sottopiano, top in marmo, piastrelle diamantate, pavimento beige, top multicolore e ante lisce
Bagni con ante in legno chiaro e top in marmo - Foto e idee per arredare
1

