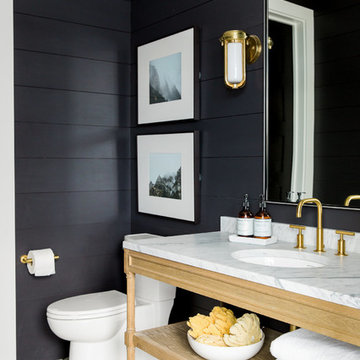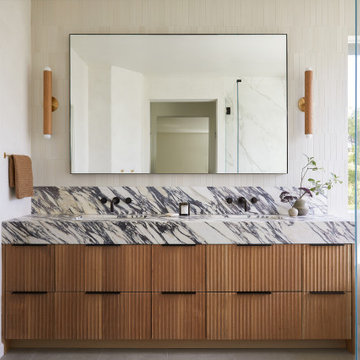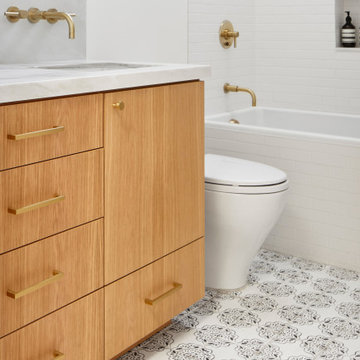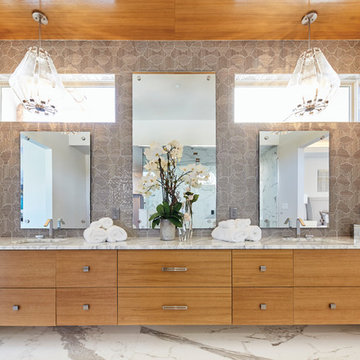Bagni con ante in legno chiaro e top in marmo - Foto e idee per arredare
Filtra anche per:
Budget
Ordina per:Popolari oggi
1 - 20 di 4.277 foto

Foto di una stanza da bagno padronale contemporanea di medie dimensioni con ante lisce, ante in legno chiaro, piastrelle blu, pareti bianche, lavabo sottopiano, top in marmo, pavimento blu, panca da doccia, due lavabi e mobile bagno sospeso

The soaking tub was positioned to capture views of the tree canopy beyond. The vanity mirror floats in the space, exposing glimpses of the shower behind.

This remodel of a mid century gem is located in the town of Lincoln, MA a hot bed of modernist homes inspired by Gropius’ own house built nearby in the 1940’s. By the time the house was built, modernism had evolved from the Gropius era, to incorporate the rural vibe of Lincoln with spectacular exposed wooden beams and deep overhangs.
The design rejects the traditional New England house with its enclosing wall and inward posture. The low pitched roofs, open floor plan, and large windows openings connect the house to nature to make the most of its rural setting. The bathroom floor and walls are white Thassos marble.
Photo by: Nat Rea Photography

This gorgeous bathroom design with a free standing tub and marble galore is made even more beautiful with a custom made white oak vanity. The brass mirror and light fixtures compliment the polished nickel tub filler. The walls are classic grey by Benjamin Moore, complete with marble countertops.

Modern master bathroom in a French modern home, with a wood vanity and marble wall tile
Ispirazione per una grande stanza da bagno padronale design con ante in stile shaker, ante in legno chiaro, vasca freestanding, piastrelle bianche, piastrelle di marmo, pareti bianche, pavimento in marmo, lavabo a bacinella, top in marmo, pavimento bianco, top bianco, due lavabi e mobile bagno incassato
Ispirazione per una grande stanza da bagno padronale design con ante in stile shaker, ante in legno chiaro, vasca freestanding, piastrelle bianche, piastrelle di marmo, pareti bianche, pavimento in marmo, lavabo a bacinella, top in marmo, pavimento bianco, top bianco, due lavabi e mobile bagno incassato

Shop the Look, See the Photo Tour here: https://www.studio-mcgee.com/studioblog/2016/4/4/modern-mountain-home-tour
Watch the Webisode: https://www.youtube.com/watch?v=JtwvqrNPjhU
Travis J Photography

We re-designed and renovated three bathrooms and a laundry/mudroom in this builder-grade tract home. All finishes were carefully sourced, and all millwork was designed and custom-built.

A Master Bedroom En-suite with a walk in shower and double vanity unit.
Immagine di una piccola stanza da bagno padronale con ante lisce, ante in legno chiaro, doccia aperta, piastrelle grigie, piastrelle in ceramica, pareti grigie, pavimento con piastrelle in ceramica, lavabo sospeso, top in marmo, pavimento grigio, doccia aperta, top bianco, due lavabi e mobile bagno incassato
Immagine di una piccola stanza da bagno padronale con ante lisce, ante in legno chiaro, doccia aperta, piastrelle grigie, piastrelle in ceramica, pareti grigie, pavimento con piastrelle in ceramica, lavabo sospeso, top in marmo, pavimento grigio, doccia aperta, top bianco, due lavabi e mobile bagno incassato

The primary bath is a blend of classing and contemporary, with rich green tiles, chandelier, soaking tub, and sauna.
Foto di una grande stanza da bagno padronale moderna con ante in stile shaker, ante in legno chiaro, vasca freestanding, doccia doppia, WC a due pezzi, piastrelle verdi, piastrelle in gres porcellanato, pareti verdi, pavimento in ardesia, lavabo sottopiano, top in marmo, pavimento nero, porta doccia a battente, top bianco, toilette, due lavabi, mobile bagno freestanding e travi a vista
Foto di una grande stanza da bagno padronale moderna con ante in stile shaker, ante in legno chiaro, vasca freestanding, doccia doppia, WC a due pezzi, piastrelle verdi, piastrelle in gres porcellanato, pareti verdi, pavimento in ardesia, lavabo sottopiano, top in marmo, pavimento nero, porta doccia a battente, top bianco, toilette, due lavabi, mobile bagno freestanding e travi a vista

We expanded the attic of a historic row house to include the owner's suite. The addition involved raising the rear portion of roof behind the current peak to provide a full-height bedroom. The street-facing sloped roof and dormer were left intact to ensure the addition would not mar the historic facade by being visible to passers-by. We adapted the front dormer into a sweet and novel bathroom.

Louisa, San Clemente Coastal Modern Architecture
The brief for this modern coastal home was to create a place where the clients and their children and their families could gather to enjoy all the beauty of living in Southern California. Maximizing the lot was key to unlocking the potential of this property so the decision was made to excavate the entire property to allow natural light and ventilation to circulate through the lower level of the home.
A courtyard with a green wall and olive tree act as the lung for the building as the coastal breeze brings fresh air in and circulates out the old through the courtyard.
The concept for the home was to be living on a deck, so the large expanse of glass doors fold away to allow a seamless connection between the indoor and outdoors and feeling of being out on the deck is felt on the interior. A huge cantilevered beam in the roof allows for corner to completely disappear as the home looks to a beautiful ocean view and Dana Point harbor in the distance. All of the spaces throughout the home have a connection to the outdoors and this creates a light, bright and healthy environment.
Passive design principles were employed to ensure the building is as energy efficient as possible. Solar panels keep the building off the grid and and deep overhangs help in reducing the solar heat gains of the building. Ultimately this home has become a place that the families can all enjoy together as the grand kids create those memories of spending time at the beach.
Images and Video by Aandid Media.

Idee per un grande bagno di servizio minimalista con nessun'anta, ante in legno chiaro, WC monopezzo, piastrelle nere, piastrelle grigie, piastrelle in gres porcellanato, pareti bianche, pavimento in gres porcellanato, lavabo integrato, top in marmo, pavimento grigio, top bianco e mobile bagno incassato

Open concept bathroom with large window, wood ceiling modern, tiled walls, Luna tub filler.
Ispirazione per un'ampia stanza da bagno padronale moderna con ante lisce, ante in legno chiaro, vasca freestanding, doccia a filo pavimento, WC sospeso, piastrelle grigie, lastra di pietra, pareti grigie, pavimento in gres porcellanato, lavabo rettangolare, top in marmo, pavimento beige, doccia aperta, top bianco, panca da doccia, due lavabi, mobile bagno incassato e soffitto in perlinato
Ispirazione per un'ampia stanza da bagno padronale moderna con ante lisce, ante in legno chiaro, vasca freestanding, doccia a filo pavimento, WC sospeso, piastrelle grigie, lastra di pietra, pareti grigie, pavimento in gres porcellanato, lavabo rettangolare, top in marmo, pavimento beige, doccia aperta, top bianco, panca da doccia, due lavabi, mobile bagno incassato e soffitto in perlinato

Idee per una grande stanza da bagno con doccia classica con ante in legno chiaro, doccia aperta, piastrelle verdi, lavabo sottopiano, top in marmo, doccia aperta, top bianco, ante in stile shaker, pareti grigie, pavimento in gres porcellanato, pavimento grigio, un lavabo, mobile bagno sospeso e soffitto in perlinato

Esempio di una stanza da bagno con doccia tradizionale di medie dimensioni con ante con riquadro incassato, ante in legno chiaro, doccia alcova, pareti blu, pavimento con piastrelle a mosaico, lavabo sottopiano, pavimento multicolore, top beige, top in marmo e porta doccia a battente

Foto di una stanza da bagno con doccia nordica di medie dimensioni con ante lisce, ante in legno chiaro, vasca ad alcova, vasca/doccia, piastrelle bianche, piastrelle diamantate, pareti bianche, pavimento in cementine, lavabo sottopiano, top in marmo, pavimento multicolore e top grigio

Esempio di una grande stanza da bagno padronale contemporanea con ante lisce, ante in legno chiaro, vasca freestanding, vasca/doccia, piastrelle grigie, piastrelle di marmo, pareti grigie, pavimento in marmo, lavabo sottopiano, top in marmo, pavimento bianco, porta doccia a battente e top grigio

Immagine di un bagno di servizio stile marino con ante in legno chiaro, pavimento in travertino, lavabo sottopiano, top in marmo, top bianco, consolle stile comò e pareti multicolore

Mater bathroom complete high-end renovation by Americcan Home Improvement, Inc.
Esempio di una grande stanza da bagno padronale moderna con ante con bugna sagomata, ante in legno chiaro, vasca freestanding, doccia ad angolo, piastrelle bianche, piastrelle effetto legno, pareti bianche, pavimento in marmo, lavabo integrato, top in marmo, pavimento nero, porta doccia a battente, top nero, panca da doccia, due lavabi, mobile bagno incassato, soffitto ribassato e pareti in legno
Esempio di una grande stanza da bagno padronale moderna con ante con bugna sagomata, ante in legno chiaro, vasca freestanding, doccia ad angolo, piastrelle bianche, piastrelle effetto legno, pareti bianche, pavimento in marmo, lavabo integrato, top in marmo, pavimento nero, porta doccia a battente, top nero, panca da doccia, due lavabi, mobile bagno incassato, soffitto ribassato e pareti in legno

Esempio di un piccolo bagno di servizio classico con WC a due pezzi, pareti nere, lavabo sottopiano, pavimento marrone, top bianco, ante in stile shaker, parquet chiaro, ante in legno chiaro, top in marmo, mobile bagno freestanding e carta da parati
Bagni con ante in legno chiaro e top in marmo - Foto e idee per arredare
1

