Bagni con top in legno - Foto e idee per arredare
Filtra anche per:
Budget
Ordina per:Popolari oggi
221 - 240 di 17.175 foto
1 di 3

Idee per una stanza da bagno per bambini contemporanea di medie dimensioni con ante lisce, ante in legno chiaro, vasca freestanding, doccia ad angolo, WC sospeso, piastrelle verdi, pareti bianche, lavabo a bacinella, top in legno, pavimento grigio, top beige, due lavabi, mobile bagno sospeso, piastrelle in ceramica, pavimento in cemento e doccia aperta
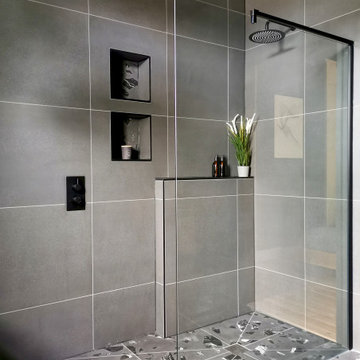
Idee per una stanza da bagno padronale nordica di medie dimensioni con ante in legno scuro, vasca freestanding, doccia aperta, WC sospeso, piastrelle grigie, piastrelle in gres porcellanato, pareti grigie, pavimento in gres porcellanato, lavabo a consolle, top in legno, pavimento grigio, doccia aperta, nicchia, due lavabi e mobile bagno freestanding
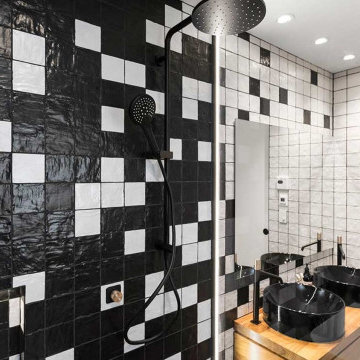
Esempio di una stanza da bagno per bambini contemporanea di medie dimensioni con ante lisce, ante in legno chiaro, vasca freestanding, zona vasca/doccia separata, WC monopezzo, pistrelle in bianco e nero, piastrelle in ceramica, pavimento in gres porcellanato, lavabo a bacinella, top in legno, pavimento nero, doccia aperta, nicchia, due lavabi e mobile bagno sospeso

Foto di una piccola stanza da bagno padronale contemporanea con ante lisce, ante bianche, doccia a filo pavimento, WC a due pezzi, piastrelle bianche, piastrelle diamantate, pareti bianche, pavimento con piastrelle in ceramica, lavabo a consolle, top in legno, pavimento nero, porta doccia scorrevole, top marrone, lavanderia, un lavabo e mobile bagno freestanding

Hexagon Bathroom, Small Bathrooms Perth, Small Bathroom Renovations Perth, Bathroom Renovations Perth WA, Open Shower, Small Ensuite Ideas, Toilet In Shower, Shower and Toilet Area, Small Bathroom Ideas, Subway and Hexagon Tiles, Wood Vanity Benchtop, Rimless Toilet, Black Vanity Basin

This tiny home has utilized space-saving design and put the bathroom vanity in the corner of the bathroom. Natural light in addition to track lighting makes this vanity perfect for getting ready in the morning. Triangle corner shelves give an added space for personal items to keep from cluttering the wood counter. This contemporary, costal Tiny Home features a bathroom with a shower built out over the tongue of the trailer it sits on saving space and creating space in the bathroom. This shower has it's own clear roofing giving the shower a skylight. This allows tons of light to shine in on the beautiful blue tiles that shape this corner shower. Stainless steel planters hold ferns giving the shower an outdoor feel. With sunlight, plants, and a rain shower head above the shower, it is just like an outdoor shower only with more convenience and privacy. The curved glass shower door gives the whole tiny home bathroom a bigger feel while letting light shine through to the rest of the bathroom. The blue tile shower has niches; built-in shower shelves to save space making your shower experience even better. The bathroom door is a pocket door, saving space in both the bathroom and kitchen to the other side. The frosted glass pocket door also allows light to shine through.
This Tiny Home has a unique shower structure that points out over the tongue of the tiny house trailer. This provides much more room to the entire bathroom and centers the beautiful shower so that it is what you see looking through the bathroom door. The gorgeous blue tile is hit with natural sunlight from above allowed in to nurture the ferns by way of clear roofing. Yes, there is a skylight in the shower and plants making this shower conveniently located in your bathroom feel like an outdoor shower. It has a large rounded sliding glass door that lets the space feel open and well lit. There is even a frosted sliding pocket door that also lets light pass back and forth. There are built-in shelves to conserve space making the shower, bathroom, and thus the tiny house, feel larger, open and airy.

Foto di una grande stanza da bagno padronale contemporanea con ante lisce, ante beige, vasca freestanding, zona vasca/doccia separata, WC sospeso, piastrelle beige, piastrelle in gres porcellanato, pareti marroni, lavabo a bacinella, top in legno, pavimento grigio, doccia aperta e top beige
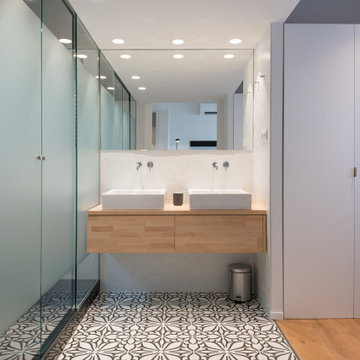
Idee per una stanza da bagno padronale contemporanea di medie dimensioni con ante lisce, ante beige, doccia alcova, pareti bianche, lavabo a bacinella, top in legno, pavimento multicolore, porta doccia a battente e top beige
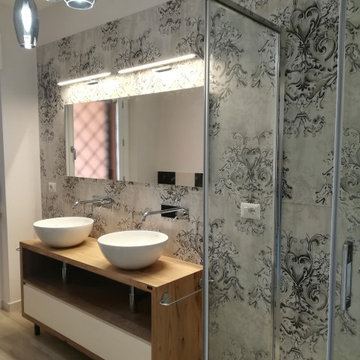
Bagno padronale con, parete lavabo e doccia con rivestimento in gres porcellanato effetto carta da parati, lato wc e bidet rivestimento in gres porcellanato bianco e nero, ampio box doccia, mobile lavabo su misura in legno massello, con doppia ciotola e rubinetteria a parete.
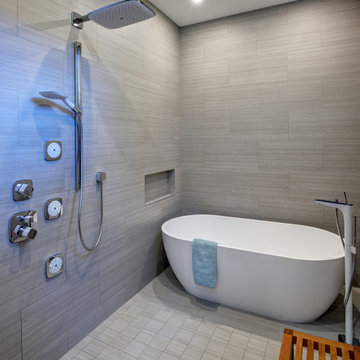
Esempio di una grande stanza da bagno padronale design con nessun'anta, ante in legno scuro, vasca freestanding, doccia aperta, WC monopezzo, piastrelle in ceramica, pareti grigie, pavimento con piastrelle in ceramica, lavabo sospeso, top in legno, pavimento grigio e doccia aperta
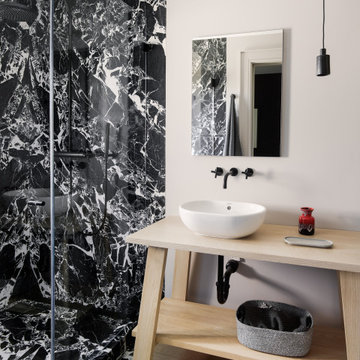
Foto di una stanza da bagno minimal con ante in legno chiaro, doccia alcova, pistrelle in bianco e nero, lastra di pietra, pareti grigie, parquet chiaro, lavabo a bacinella, top in legno, pavimento beige, top beige e nessun'anta

Our clients for this project were used to renovating properties and had stuck with a tried and tested formula when it came to bathrooms, so our Head of Design, Louise suggested products that were completely out of their comfort zone. She introduced them to a completely different design and concept for the 3 bathrooms.
The master en-suite was in the new extension part of the house. It had a small floor space with high vaulted ceiling so needed to ‘ground’ the design, literally! With wanting to maintain the original architectural features of this Turner style property, we wanted to retain a sympathetic nod to the origins of the architects vision – which we did with the use of Crittal shower, matt black brassware and coloured sanitaryware in grey for the basins and wcs which work amazingly well with the houses original metal window frames.
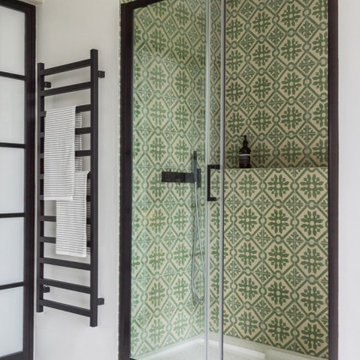
Built in Shower with Concrete Tile interior
Foto di una stanza da bagno padronale moderna di medie dimensioni con ante lisce, ante verdi, vasca freestanding, doccia a filo pavimento, WC monopezzo, piastrelle verdi, piastrelle di cemento, pareti grigie, pavimento in marmo, lavabo a consolle, top in legno, pavimento bianco, porta doccia scorrevole e top verde
Foto di una stanza da bagno padronale moderna di medie dimensioni con ante lisce, ante verdi, vasca freestanding, doccia a filo pavimento, WC monopezzo, piastrelle verdi, piastrelle di cemento, pareti grigie, pavimento in marmo, lavabo a consolle, top in legno, pavimento bianco, porta doccia scorrevole e top verde

Proyecto realizado por The Room Studio
Fotografías: Mauricio Fuertes
Ispirazione per una stanza da bagno con doccia nordica di medie dimensioni con ante lisce, ante in legno chiaro, doccia alcova, piastrelle verdi, top in legno, pavimento multicolore e porta doccia scorrevole
Ispirazione per una stanza da bagno con doccia nordica di medie dimensioni con ante lisce, ante in legno chiaro, doccia alcova, piastrelle verdi, top in legno, pavimento multicolore e porta doccia scorrevole
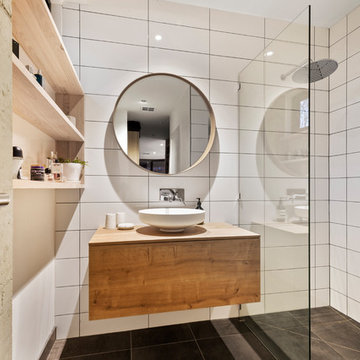
Photographer: Marcelo Zerwes
Esempio di una piccola stanza da bagno padronale design con ante con bugna sagomata, ante in legno scuro, zona vasca/doccia separata, WC a due pezzi, piastrelle bianche, piastrelle in ceramica, pareti multicolore, pavimento con piastrelle in ceramica, lavabo a bacinella, top in legno, pavimento nero, doccia aperta e top marrone
Esempio di una piccola stanza da bagno padronale design con ante con bugna sagomata, ante in legno scuro, zona vasca/doccia separata, WC a due pezzi, piastrelle bianche, piastrelle in ceramica, pareti multicolore, pavimento con piastrelle in ceramica, lavabo a bacinella, top in legno, pavimento nero, doccia aperta e top marrone
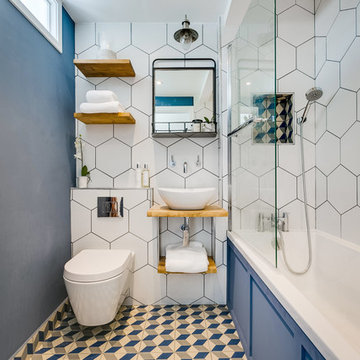
Foto di una piccola stanza da bagno con doccia design con vasca da incasso, vasca/doccia, WC sospeso, piastrelle bianche, pareti blu, lavabo a bacinella, top in legno, pavimento multicolore, doccia aperta e top marrone
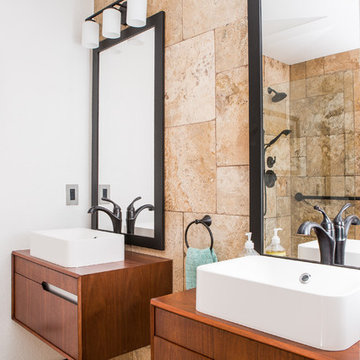
This project is an exhilarating exploration into function, simplicity, and the beauty of a white palette. Our wonderful client and friend was seeking a massive upgrade to a newly purchased home and had hopes of integrating her European inspired aesthetic throughout. At the forefront of consideration was clean-lined simplicity, and this concept is evident in every space in the home. The highlight of the project is the heart of the home: the kitchen. We integrated smooth, sleek, white slab cabinetry to create a functional kitchen with minimal door details and upgraded modernity. The cabinets are topped with concrete-look quartz from Caesarstone; a welcome soft contrast that further emphasizes the contemporary approach we took. The backsplash is a simple and elongated white subway paired against white grout for a modernist grid that virtually melts into the background. Taking the kitchen far outside of its intended footprint, we created a floating island with a waterfall countertop that can house critical cooking fixtures on one side and adequate seating on the other. The island is backed by a dramatic exotic wood countertop that extends into a full wall splash reaching the ceiling. Pops of black and high-gloss finishes in appliances add a touch of drama in an otherwise white field. The entire main level has new hickory floors in a natural finish, allowing the gorgeous variation of the wood to shine. Also included on the main level is a re-face to the living room fireplace, powder room, and upgrades to all walls and lighting. Upstairs, we created two critical retreats: a warm Mediterranean inspired bathroom for the client's mother, and the master bathroom. In the mother's bathroom, we covered the floors and a large accent wall with dramatic travertine tile in a bold Versailles pattern. We paired this highly traditional tile with sleek contemporary floating vanities and dark fixtures for contrast. The shower features a slab quartz base and thin profile glass door. In the master bath, we welcomed drama and explored space planning and material use adventurously. Keeping with the quiet monochromatic palette, we integrated all black and white into our bathroom concept. The floors are covered with large format graphic tiles in a deco pattern that reach through every part of the space. At the vanity area, high gloss white floating vanities offer separate space for his/her use. Tall linear LED fixtures provide ample lighting and illuminate another grid pattern backsplash that runs floor to ceiling. The show-stopping bathtub is a square steel soaker tub that nestles quietly between windows in the bathroom's far corner. We paired this tub with an unapologetic tub filler that is bold and large in scale. Next to the tub, an open shower is adorned with a full expanse of white grid subway tile, a slab quartz shower base, and sleek steel fixtures. This project was exciting and inspiring in its ability to push the boundaries of simplicity and quietude in color. We love the result and are so thrilled that our wonderful clients can enjoy this home for years to come!
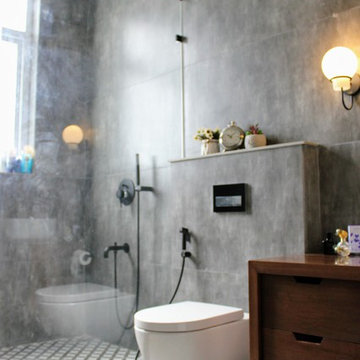
Ispirazione per una stanza da bagno padronale industriale di medie dimensioni con consolle stile comò, ante in legno scuro, doccia alcova, WC sospeso, piastrelle grigie, piastrelle di cemento, pareti grigie, pavimento in cementine, lavabo a consolle, top in legno, pavimento grigio, porta doccia a battente e top marrone
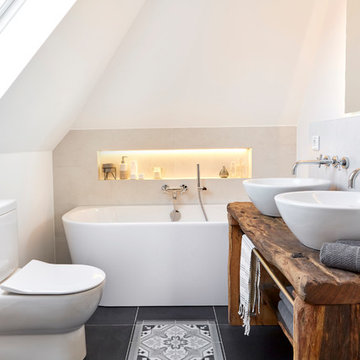
Die anthrazitfarbenen, hellen und akzentsetzenden Vintage Ornament-Fliesen komplettieren den Raum in seiner gewünscht-verspielten Mischung perfekt.
Ispirazione per una piccola stanza da bagno padronale country con WC monopezzo, piastrelle bianche, pareti bianche, lavabo a bacinella, top in legno, pavimento nero, top marrone, nessun'anta, ante in legno bruno, vasca freestanding, pavimento con piastrelle in ceramica, vasca/doccia e doccia aperta
Ispirazione per una piccola stanza da bagno padronale country con WC monopezzo, piastrelle bianche, pareti bianche, lavabo a bacinella, top in legno, pavimento nero, top marrone, nessun'anta, ante in legno bruno, vasca freestanding, pavimento con piastrelle in ceramica, vasca/doccia e doccia aperta

Daniela Polak
Immagine di una stanza da bagno con doccia stile rurale di medie dimensioni con ante lisce, ante in legno scuro, vasca da incasso, vasca/doccia, piastrelle nere, piastrelle in ardesia, pareti marroni, pavimento in ardesia, lavabo a bacinella, top in legno, pavimento nero e porta doccia a battente
Immagine di una stanza da bagno con doccia stile rurale di medie dimensioni con ante lisce, ante in legno scuro, vasca da incasso, vasca/doccia, piastrelle nere, piastrelle in ardesia, pareti marroni, pavimento in ardesia, lavabo a bacinella, top in legno, pavimento nero e porta doccia a battente
Bagni con top in legno - Foto e idee per arredare
12

