Bagni con top in legno - Foto e idee per arredare
Filtra anche per:
Budget
Ordina per:Popolari oggi
121 - 140 di 7.307 foto
1 di 3

Cuarto de baño en suite.
Idee per una stanza da bagno padronale moderna di medie dimensioni con nessun'anta, ante nere, doccia aperta, orinatoio, pistrelle in bianco e nero, piastrelle in ceramica, pareti bianche, pavimento con piastrelle in ceramica, lavabo a colonna, top in legno, pavimento nero, doccia aperta, top marrone, toilette, un lavabo e mobile bagno freestanding
Idee per una stanza da bagno padronale moderna di medie dimensioni con nessun'anta, ante nere, doccia aperta, orinatoio, pistrelle in bianco e nero, piastrelle in ceramica, pareti bianche, pavimento con piastrelle in ceramica, lavabo a colonna, top in legno, pavimento nero, doccia aperta, top marrone, toilette, un lavabo e mobile bagno freestanding
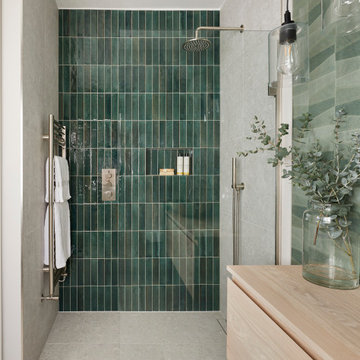
The brief was to create a Guest Shower room which would predominantly be used as a cloakroom.
We chose bold glossy bottle green glazed and chalky white tiling, textured vinyl wall covering, light timber vanity and brushed steel brassware.
A key feature is the stunning natural pebble washbasin with a polished interior and contrasting rough exterior for a spa like feel.
We also created a cupboard at the end of the shower and fitted a Steadyrack bike rack which stores our client's commuter bike in an upright position when not in use.
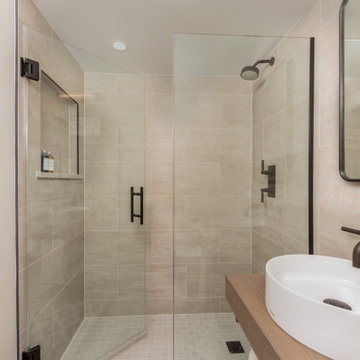
Foto di una piccola stanza da bagno minimal con piastrelle beige, pareti beige, lavabo a bacinella, top in legno, top marrone, mobile bagno sospeso, piastrelle in gres porcellanato e pavimento con piastrelle in ceramica

L' ambiance de cette salle d'eau est contrastée "noir et blanc".
Le bois apporte la touche de chaleur et adoucie ce contraste.
De beaux matériaux ont été posés.
Un carrelage grès B&W marbre black natural 120*120, très épuré s'harmonise magnifiquement avec la faïence Opal déco hexagonale blanc. Des meubles sur mesure ont été réalisés pour optimiser l'espace et satisfaire les envies du client.

Rénovation de la salle de bain, de son dressing, des wc qui n'avaient jamais été remis au goût du jour depuis la construction.
La salle de bain a entièrement été démolie pour ré installer une baignoire 180x80, une douche de 160x80 et un meuble double vasque de 150cm.
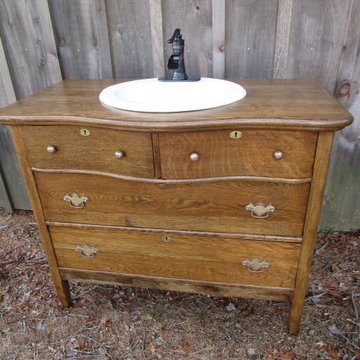
I rebuilt this oak dresser into a vanity for a client that owns a retail store and it will be sold through the store
Immagine di una stanza da bagno padronale stile rurale di medie dimensioni con consolle stile comò, ante in legno bruno, top in legno, top marrone, un lavabo e mobile bagno freestanding
Immagine di una stanza da bagno padronale stile rurale di medie dimensioni con consolle stile comò, ante in legno bruno, top in legno, top marrone, un lavabo e mobile bagno freestanding

Grey porcelain tiles and glass mosaics, marble vanity top, white ceramic sinks with black brassware, glass shelves, wall mirrors and contemporary lighting

Margaret Wright
Foto di una stanza da bagno con doccia country con doccia ad angolo, piastrelle diamantate, pareti grigie, pavimento in legno massello medio, lavabo a bacinella, top in legno, pavimento marrone, porta doccia a battente, top marrone, ante con finitura invecchiata e piastrelle marroni
Foto di una stanza da bagno con doccia country con doccia ad angolo, piastrelle diamantate, pareti grigie, pavimento in legno massello medio, lavabo a bacinella, top in legno, pavimento marrone, porta doccia a battente, top marrone, ante con finitura invecchiata e piastrelle marroni
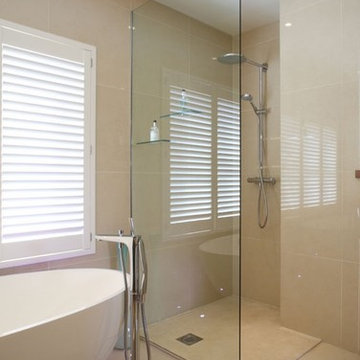
We had this shower tray made by a well know Wandsworth stone company to fit into this awkward space and match the tiles. This bathroom is open to the bedroom and the client didn't want a wet floor.
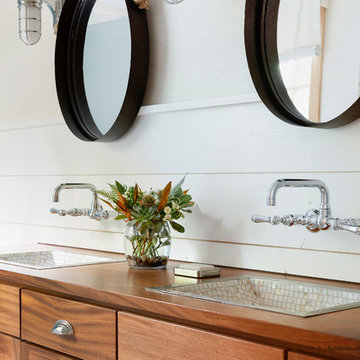
Spacecrafting Photography
Ispirazione per una grande stanza da bagno stile marinaro con pareti bianche, lavabo da incasso, top in legno, due lavabi, mobile bagno incassato e pareti in perlinato
Ispirazione per una grande stanza da bagno stile marinaro con pareti bianche, lavabo da incasso, top in legno, due lavabi, mobile bagno incassato e pareti in perlinato

Foto di una stanza da bagno con doccia contemporanea di medie dimensioni con vasca freestanding, doccia a filo pavimento, WC sospeso, piastrelle grigie, lavabo a bacinella, pavimento grigio, nessun'anta, ante in legno chiaro, pareti grigie, pavimento in ardesia, top in legno, top marrone e porta doccia scorrevole
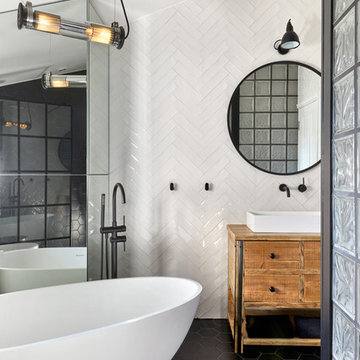
Astrid Templier
Foto di una stanza da bagno padronale minimal di medie dimensioni con consolle stile comò, ante in legno scuro, vasca freestanding, doccia aperta, WC sospeso, piastrelle bianche, piastrelle in gres porcellanato, pareti bianche, pavimento in gres porcellanato, lavabo a bacinella, top in legno, pavimento nero e doccia aperta
Foto di una stanza da bagno padronale minimal di medie dimensioni con consolle stile comò, ante in legno scuro, vasca freestanding, doccia aperta, WC sospeso, piastrelle bianche, piastrelle in gres porcellanato, pareti bianche, pavimento in gres porcellanato, lavabo a bacinella, top in legno, pavimento nero e doccia aperta
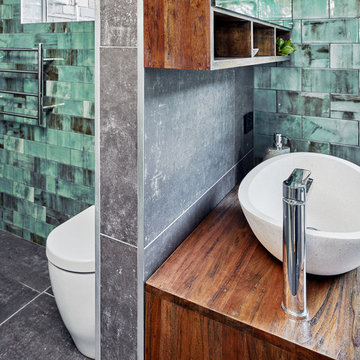
Marian Riabic
Idee per una grande stanza da bagno padronale contemporanea con consolle stile comò, ante in legno scuro, vasca freestanding, zona vasca/doccia separata, piastrelle grigie, piastrelle in gres porcellanato, pareti verdi, pavimento in gres porcellanato, lavabo a bacinella, top in legno, pavimento grigio e doccia aperta
Idee per una grande stanza da bagno padronale contemporanea con consolle stile comò, ante in legno scuro, vasca freestanding, zona vasca/doccia separata, piastrelle grigie, piastrelle in gres porcellanato, pareti verdi, pavimento in gres porcellanato, lavabo a bacinella, top in legno, pavimento grigio e doccia aperta
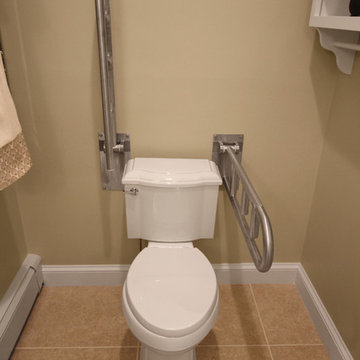
It’s no surprise these Hanover clients reached out to Cathy and Ed of Renovisions for design and build services as they wanted a local professional bath specialist to turn their plain builder-grade bath into a luxurious handicapped accessible master bath.
Renovisions had safety and universal design in mind while creating this customized two-person super shower and well-appointed master bath so their clients could escape to a special place to relax and energize their senses while also helping to conserve time and water as it is used simultaneously by them.
This completely water proofed spacious 4’x8’ walk-in curb-less shower with lineal drain system and larger format porcelain tiles was a must have for our senior client –with larger tiles there are less grout lines, easier to clean and easier to maneuver using a walker to enter and exit the master bath.
Renovisions collaborated with their clients to design a spa-like bath with several amenities and added conveniences with safety considerations. The bench seat that spans the width of the wall was a great addition to the shower. It’s a comfortable place to sit down and stretch out and also to keep warm as electric mesh warming materials were used along with a programmable thermostat to keep these homeowners toasty and cozy!
Careful attention to all of the details in this master suite created a peaceful and elegant environment that, simply put, feels divine. Adding details such as the warming towel rack, mosaic tiled shower niche, shiny polished chrome decorative safety grab bars that also serve as towel racks and a towel rack inside the shower area added a measure of style. A stately framed mirror over the pedestal sink matches the warm white painted finish of the linen storage cabinetry that provides functionality and good looks to this space. Pull-down safety grab bars on either side of the comfort height high-efficiency toilet was essential to keep safety as a top priority.
Water, water everywhere for this well deserving couple – multiple shower heads enhances the bathing experience for our client with mobility issues as 54 soft sprays from each wall jet provide a soothing and cleansing effect – a great choice because they do not require gripping and manipulating handles yet provide a sleek look with easy cleaning. The thermostatic valve maintains desired water temperature and volume controls allows the bather to utilize the adjustable hand-held shower on a slide-bar- an ideal fixture to shower and spray down shower area when done.
A beautiful, frameless clear glass enclosure maintains a clean, open look without taking away from the stunning and richly grained marble-look tiles and decorative elements inside the shower. In addition to its therapeutic value, this shower is truly a design focal point of the master bath with striking tile work, beautiful chrome fixtures including several safety grab bars adding aesthetic value as well as safety benefits.

A contemporary penthouse apartment in St John's Wood in a converted church. Right next to the famous Beatles crossing next to the Abbey Road.
Concrete clad bathrooms with a fully lit ceiling made of plexiglass panels. The walls and flooring is made of real concrete panels, which give a very cool effect. While underfloor heating keeps these spaces warm, the panels themselves seem to emanate a cooling feeling. Both the ventilation and lighting is hidden above, and the ceiling also allows us to integrate the overhead shower.
Integrated washing machine within a beautifully detailed walnut joinery.
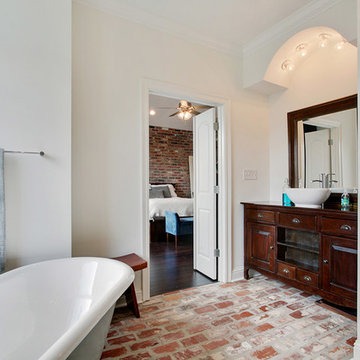
Foto di una grande stanza da bagno padronale chic con lavabo a bacinella, consolle stile comò, ante in legno bruno, top in legno, vasca freestanding, pareti bianche e pavimento in mattoni

BESPOKE
Esempio di una stanza da bagno padronale minimal di medie dimensioni con pareti bianche, ante lisce, ante bianche, vasca da incasso, doccia a filo pavimento, WC sospeso, piastrelle bianche, piastrelle in gres porcellanato, pavimento in cementine, lavabo a bacinella, top in legno, pavimento marrone, doccia aperta e top marrone
Esempio di una stanza da bagno padronale minimal di medie dimensioni con pareti bianche, ante lisce, ante bianche, vasca da incasso, doccia a filo pavimento, WC sospeso, piastrelle bianche, piastrelle in gres porcellanato, pavimento in cementine, lavabo a bacinella, top in legno, pavimento marrone, doccia aperta e top marrone

Hudson Valley Sustainable Luxury
Welcome to an enchanting haven nestled in the heart of the woods, where iconic, weathered modular cabins, made of Cross-Laminated Timber (CLT) and reclaimed wood, radiate tranquility and sustainability. With a regenerative, carbon-sequestering design, these serene structures take inspiration from American tonalism, featuring soft edges, blurred details, and a soothing palette of dark white and light brown. Large glass elements infuse the interiors with abundant natural light, amplifying the stunning outdoor scenes, while the modernist landscapes capture nature's essence. These custom homes, adorned in muted, earthy tones, provide a harmonious retreat that masterfully integrates the built environment with its natural surroundings.
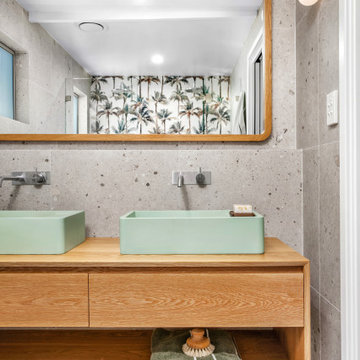
Main Bathroom and Ensuite Project.
Idee per una stanza da bagno padronale stile marino di medie dimensioni con ante lisce, ante in legno scuro, doccia alcova, WC monopezzo, piastrelle grigie, lavabo a bacinella, top in legno, pavimento grigio, porta doccia a battente, nicchia, due lavabi e mobile bagno sospeso
Idee per una stanza da bagno padronale stile marino di medie dimensioni con ante lisce, ante in legno scuro, doccia alcova, WC monopezzo, piastrelle grigie, lavabo a bacinella, top in legno, pavimento grigio, porta doccia a battente, nicchia, due lavabi e mobile bagno sospeso
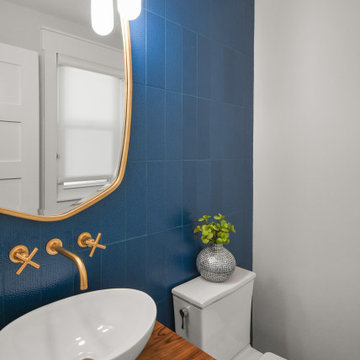
Idee per una piccola stanza da bagno con doccia minimal con ante lisce, ante in legno scuro, piastrelle blu, piastrelle in ceramica, pavimento in vinile, lavabo a bacinella, top in legno, un lavabo e mobile bagno sospeso
Bagni con top in legno - Foto e idee per arredare
7

