Bagni con top in legno - Foto e idee per arredare
Ordina per:Popolari oggi
121 - 140 di 23.973 foto
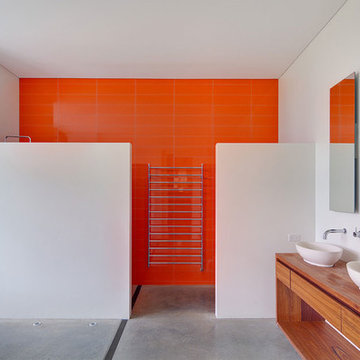
Murray Fredericks
Immagine di una stanza da bagno minimal con lavabo a bacinella, ante lisce, ante in legno scuro, top in legno, piastrelle arancioni, piastrelle in ceramica, pareti bianche, pavimento in cemento, doccia a filo pavimento, pavimento grigio e top marrone
Immagine di una stanza da bagno minimal con lavabo a bacinella, ante lisce, ante in legno scuro, top in legno, piastrelle arancioni, piastrelle in ceramica, pareti bianche, pavimento in cemento, doccia a filo pavimento, pavimento grigio e top marrone

Camilla Molders Design offers bold original designs that balance creativity with practicality.
Residential Interior Design & Decoration project by Camilla Molders Design
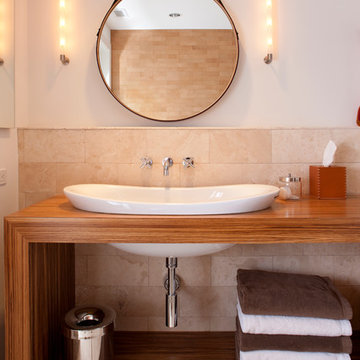
Stacy Zarin Goldberg
Idee per una stanza da bagno con doccia minimal di medie dimensioni con lavabo da incasso, nessun'anta, ante in legno scuro, piastrelle beige, piastrelle in gres porcellanato, pareti bianche, top in legno e top marrone
Idee per una stanza da bagno con doccia minimal di medie dimensioni con lavabo da incasso, nessun'anta, ante in legno scuro, piastrelle beige, piastrelle in gres porcellanato, pareti bianche, top in legno e top marrone
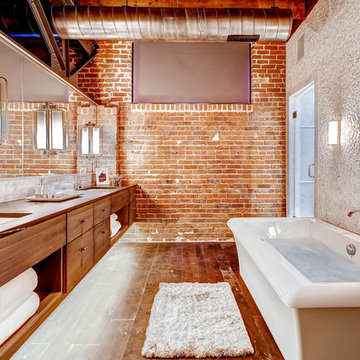
Foto di una grande stanza da bagno padronale minimal con lavabo sottopiano, ante lisce, ante in legno scuro, top in legno, vasca freestanding, vasca/doccia, WC a due pezzi, piastrelle bianche, piastrelle di vetro, pareti arancioni e pavimento in legno massello medio
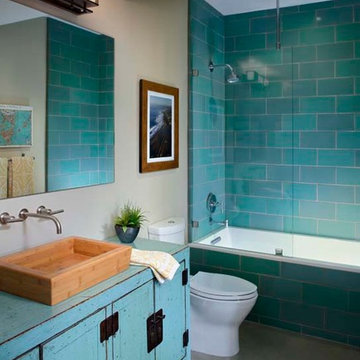
Sustainability meets modern in this bathroom that highlights Fireclay Tile, a perfect compliment to the antique dresser-turned-vanity with a bamboo sink.
Photographer: Chipper Hatter

Vista del bagno padronale dall'ingresso.
Rivestimento in gres porcellanato a tutta altezza Mutina Ceramics, mobile in rovere sospeso con cassetti e lavello Ceramica Flaminia ad incasso. Rubinetteria Fantini.
Piatto doccia a filo pavimento con cristallo a tutta altezza.

Idee per un bagno di servizio industriale di medie dimensioni con ante in legno scuro, WC a due pezzi, piastrelle grigie, piastrelle in gres porcellanato, pareti grigie, pavimento in gres porcellanato, lavabo a consolle, top in legno, pavimento grigio, top beige, mobile bagno freestanding, soffitto ribassato e pannellatura
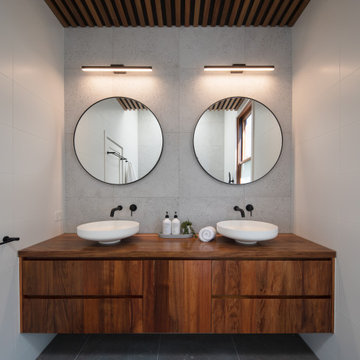
Ispirazione per una stanza da bagno contemporanea con ante lisce, ante in legno bruno, lavabo a bacinella, top in legno, pavimento grigio, top marrone e due lavabi

Esempio di una stanza da bagno design con ante lisce, ante in legno bruno, doccia a filo pavimento, piastrelle grigie, pareti grigie, pavimento in cemento, lavabo a bacinella, top in legno, pavimento grigio, doccia aperta e top marrone
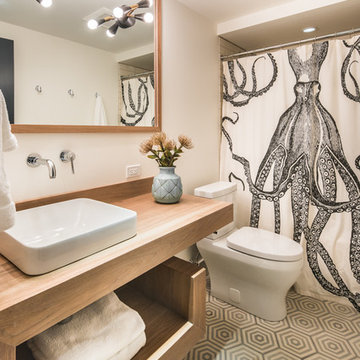
A Vermont second home renovation used for an active family who skis. Photos by Matthew Niemann Photography.
Idee per una stanza da bagno con doccia contemporanea con nessun'anta, ante in legno chiaro, vasca ad alcova, vasca/doccia, pareti bianche, lavabo a bacinella, top in legno, pavimento grigio e doccia con tenda
Idee per una stanza da bagno con doccia contemporanea con nessun'anta, ante in legno chiaro, vasca ad alcova, vasca/doccia, pareti bianche, lavabo a bacinella, top in legno, pavimento grigio e doccia con tenda
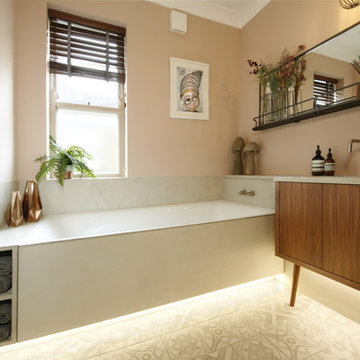
Esempio di una stanza da bagno per bambini design di medie dimensioni con ante lisce, ante in legno scuro, vasca da incasso, piastrelle gialle, pareti beige, pavimento in gres porcellanato, lavabo sospeso e top in legno

Who needs paint when you can tile the walls?
Esempio di un'ampia stanza da bagno padronale moderna con vasca freestanding, piastrelle grigie, piastrelle in gres porcellanato, nessun'anta, ante in legno scuro, doccia doppia, WC monopezzo, pareti grigie, pavimento in cemento, lavabo a bacinella, top in legno, pavimento grigio, doccia aperta e top marrone
Esempio di un'ampia stanza da bagno padronale moderna con vasca freestanding, piastrelle grigie, piastrelle in gres porcellanato, nessun'anta, ante in legno scuro, doccia doppia, WC monopezzo, pareti grigie, pavimento in cemento, lavabo a bacinella, top in legno, pavimento grigio, doccia aperta e top marrone

Upside Development completed an contemporary architectural transformation in Taylor Creek Ranch. Evolving from the belief that a beautiful home is more than just a very large home, this 1940’s bungalow was meticulously redesigned to entertain its next life. It's contemporary architecture is defined by the beautiful play of wood, brick, metal and stone elements. The flow interchanges all around the house between the dark black contrast of brick pillars and the live dynamic grain of the Canadian cedar facade. The multi level roof structure and wrapping canopies create the airy gloom similar to its neighbouring ravine.

Nach der Umgestaltung entsteht ein barrierefreies Bad mit großformatigen Natursteinfliesen in Kombination mit einer warmen Holzfliese am Boden und einer hinterleuchteten Spanndecke. Besonders im Duschbereich gibt es durch die raumhohen Fliesen fast keine Fugen. Die Dusche kann mit 2 Flügeltüren großzügig breit geöffnet werden und ist so konzipiert, dass sie auch mit einem Rollstuhl befahren werden kann.

Ispirazione per una piccola stanza da bagno con doccia vittoriana con consolle stile comò, ante in legno bruno, doccia alcova, WC a due pezzi, piastrelle bianche, piastrelle diamantate, pareti bianche, pavimento in gres porcellanato, lavabo a bacinella, top in legno, pavimento bianco, porta doccia a battente, top marrone, nicchia, un lavabo e mobile bagno freestanding

A basement bathroom for a teen boy was custom made to his personal aesthetic. a floating vanity gives more space for a matt underneath and makes the room feel even bigger. a shower with black hardware and fixtures is a dramatic look. The wood tones of the vanity warm up the dark fixtures and tiles.

Kleines aber feines Gäste-WC. Clever integrierter Stauraum mit einem offenen Fach und mit Türen geschlossenen Stauraum. Hinter der oberen Fuge wird die Abluft abgezogen. Besonderes Highlight ist die Woodup-Decke - die Holzlamellen ebenfalls in Eiche sorgen für das I-Tüpfelchen auf kleinem Raum.

Salle de bain - Teinte RMDV21 Glaise
Foto di una stanza da bagno padronale design con ante lisce, ante bianche, vasca freestanding, pareti marroni, top in legno, pavimento beige, top marrone, un lavabo e mobile bagno incassato
Foto di una stanza da bagno padronale design con ante lisce, ante bianche, vasca freestanding, pareti marroni, top in legno, pavimento beige, top marrone, un lavabo e mobile bagno incassato

Esempio di una piccola stanza da bagno padronale contemporanea con ante grigie, vasca ad alcova, vasca/doccia, WC sospeso, piastrelle grigie, piastrelle in gres porcellanato, pareti grigie, pavimento in gres porcellanato, lavabo a bacinella, top in legno, pavimento grigio, doccia aperta, top grigio, toilette, un lavabo e mobile bagno sospeso

This transformation started with a builder grade bathroom and was expanded into a sauna wet room. With cedar walls and ceiling and a custom cedar bench, the sauna heats the space for a relaxing dry heat experience. The goal of this space was to create a sauna in the secondary bathroom and be as efficient as possible with the space. This bathroom transformed from a standard secondary bathroom to a ergonomic spa without impacting the functionality of the bedroom.
This project was super fun, we were working inside of a guest bedroom, to create a functional, yet expansive bathroom. We started with a standard bathroom layout and by building out into the large guest bedroom that was used as an office, we were able to create enough square footage in the bathroom without detracting from the bedroom aesthetics or function. We worked with the client on her specific requests and put all of the materials into a 3D design to visualize the new space.
Houzz Write Up: https://www.houzz.com/magazine/bathroom-of-the-week-stylish-spa-retreat-with-a-real-sauna-stsetivw-vs~168139419
The layout of the bathroom needed to change to incorporate the larger wet room/sauna. By expanding the room slightly it gave us the needed space to relocate the toilet, the vanity and the entrance to the bathroom allowing for the wet room to have the full length of the new space.
This bathroom includes a cedar sauna room that is incorporated inside of the shower, the custom cedar bench follows the curvature of the room's new layout and a window was added to allow the natural sunlight to come in from the bedroom. The aromatic properties of the cedar are delightful whether it's being used with the dry sauna heat and also when the shower is steaming the space. In the shower are matching porcelain, marble-look tiles, with architectural texture on the shower walls contrasting with the warm, smooth cedar boards. Also, by increasing the depth of the toilet wall, we were able to create useful towel storage without detracting from the room significantly.
This entire project and client was a joy to work with.
Bagni con top in legno - Foto e idee per arredare
7