Bagni con top in legno e top in rame - Foto e idee per arredare
Filtra anche per:
Budget
Ordina per:Popolari oggi
141 - 160 di 31.771 foto
1 di 3
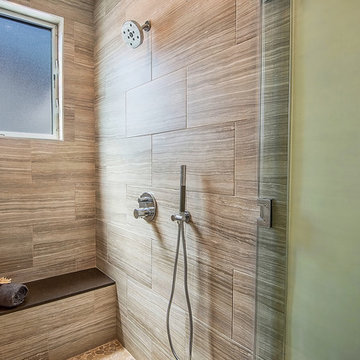
Immagine di una stanza da bagno con doccia moderna di medie dimensioni con ante lisce, ante in legno scuro, doccia alcova, WC a due pezzi, piastrelle in gres porcellanato, pavimento in gres porcellanato, top in legno, porta doccia a battente, piastrelle marroni, pareti beige e lavabo a bacinella
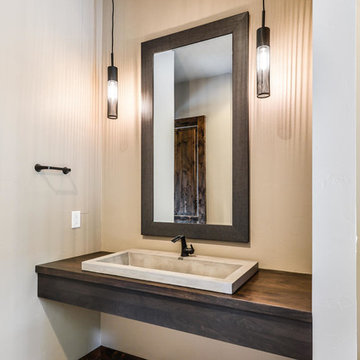
Foto di un bagno di servizio design di medie dimensioni con WC a due pezzi, pareti beige, lavabo da incasso, top in legno, pavimento beige e top marrone
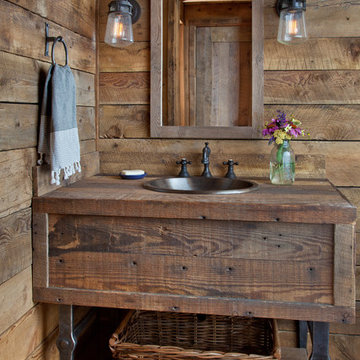
Idee per un bagno di servizio stile rurale con consolle stile comò, ante in legno scuro, lavabo da incasso, top in legno e top marrone
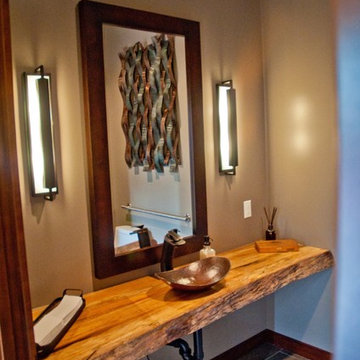
Ispirazione per una stanza da bagno rustica con pareti grigie, lavabo a bacinella e top in legno
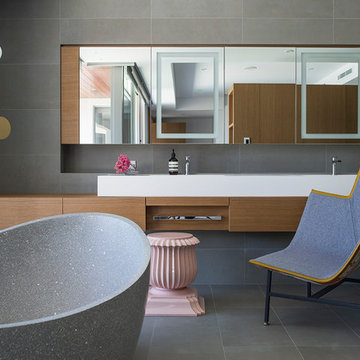
Foto di una grande stanza da bagno padronale minimalista con ante lisce, ante in legno scuro, vasca freestanding, piastrelle in ceramica, pavimento con piastrelle in ceramica, lavabo integrato, top in legno, pavimento grigio, piastrelle grigie, pareti grigie e top bianco

Foto di una stanza da bagno con doccia minimal con ante lisce, ante nere, doccia alcova, WC sospeso, piastrelle diamantate, pareti bianche, pavimento con piastrelle a mosaico, lavabo a bacinella, top in legno e porta doccia a battente
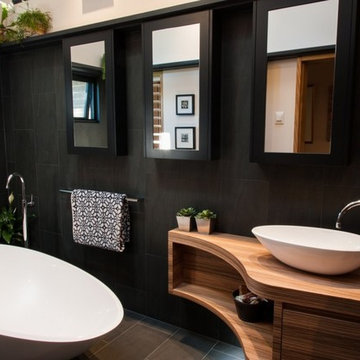
Esempio di una stanza da bagno padronale moderna di medie dimensioni con consolle stile comò, ante in legno scuro, vasca freestanding, doccia alcova, WC monopezzo, piastrelle nere, piastrelle in gres porcellanato, pareti beige, pavimento in gres porcellanato, top in legno, pavimento nero, doccia aperta e lavabo a bacinella
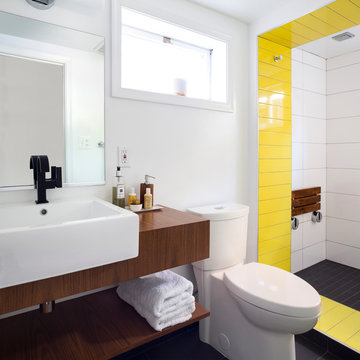
Project Developer TJ Monahan http://www.houzz.com/pro/tj-monahan/tj-monahan-case-design-remodeling-inc
Designer Melissa Cooley http://www.houzz.com/pro/melissacooley04/melissa-cooley-udcp-case-design-remodeling-inc
Photography by Stacy Zarin Goldberg
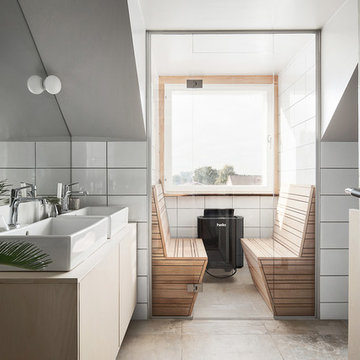
Foto di una stanza da bagno nordica di medie dimensioni con ante lisce, ante in legno chiaro, lavabo a bacinella, piastrelle in ceramica, pareti bianche e top in legno
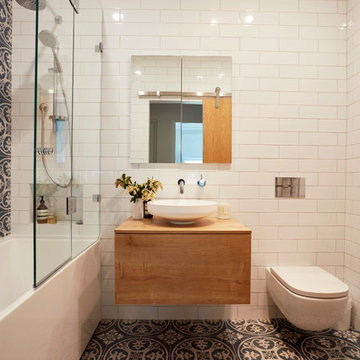
A small family bathroom with style that packs some punch. Feature tiles to wall and floor matched with a crisp white subway tile on the remaining walls. A floating vanity, recessed cabinet and wall hung toilet ensure that every single cm counts. Photography by Jason Denton
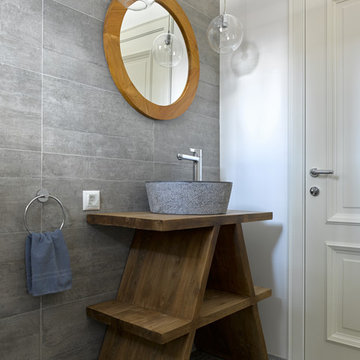
Esempio di una stanza da bagno design con nessun'anta, piastrelle grigie, pareti bianche, lavabo a bacinella, top in legno e top marrone
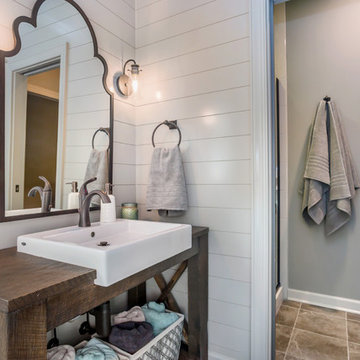
Home-A-Rama 2016
Chatham Hills
Bedrock Builders
Esempio di un bagno di servizio country con top in legno e top marrone
Esempio di un bagno di servizio country con top in legno e top marrone
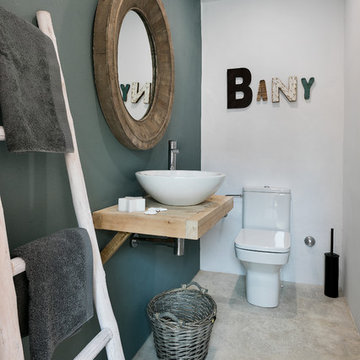
Idee per un piccolo bagno di servizio rustico con pareti multicolore, pavimento in cemento, lavabo a bacinella, top in legno, pavimento grigio e top beige
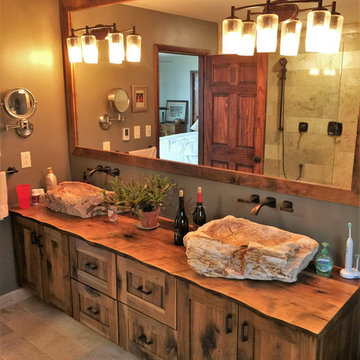
96" Rustic Hickory vanity with petrified wood sinks over live-edge hickory top.
Foto di una grande stanza da bagno padronale american style con ante in stile shaker, ante in legno scuro, piastrelle beige, piastrelle in pietra e top in legno
Foto di una grande stanza da bagno padronale american style con ante in stile shaker, ante in legno scuro, piastrelle beige, piastrelle in pietra e top in legno
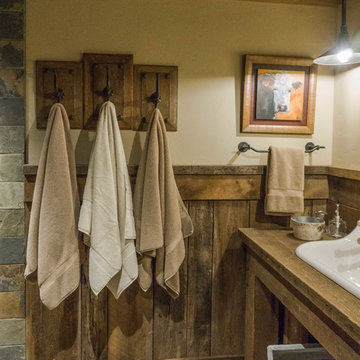
Photography: Paige Hayes
Idee per una stanza da bagno con doccia stile rurale con doccia ad angolo, piastrelle multicolore, piastrelle in pietra, pavimento in ardesia, lavabo rettangolare e top in legno
Idee per una stanza da bagno con doccia stile rurale con doccia ad angolo, piastrelle multicolore, piastrelle in pietra, pavimento in ardesia, lavabo rettangolare e top in legno
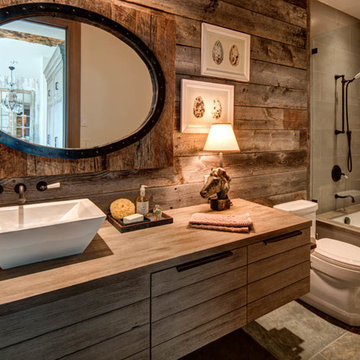
Immagine di una stanza da bagno con doccia stile rurale di medie dimensioni con ante in legno scuro, vasca/doccia, piastrelle grigie, pareti marroni, lavabo a bacinella, vasca sottopiano, WC monopezzo, top in legno e top marrone

JS Gibson
Ispirazione per un bagno di servizio country di medie dimensioni con consolle stile comò, pareti bianche, top in legno, ante in legno bruno, lavabo da incasso e top marrone
Ispirazione per un bagno di servizio country di medie dimensioni con consolle stile comò, pareti bianche, top in legno, ante in legno bruno, lavabo da incasso e top marrone

Amazing Colorado Lodge Style Custom Built Home in Eagles Landing Neighborhood of Saint Augusta, Mn - Build by Werschay Homes.
-James Gray Photography

Jahanshah Ardalan
Immagine di una parquet e piastrelle stanza da bagno padronale contemporanea di medie dimensioni con ante bianche, vasca freestanding, doccia a filo pavimento, WC sospeso, pareti bianche, lavabo a bacinella, top in legno, nessun'anta, piastrelle bianche, piastrelle in gres porcellanato, pavimento in legno massello medio, pavimento marrone, doccia aperta e top marrone
Immagine di una parquet e piastrelle stanza da bagno padronale contemporanea di medie dimensioni con ante bianche, vasca freestanding, doccia a filo pavimento, WC sospeso, pareti bianche, lavabo a bacinella, top in legno, nessun'anta, piastrelle bianche, piastrelle in gres porcellanato, pavimento in legno massello medio, pavimento marrone, doccia aperta e top marrone
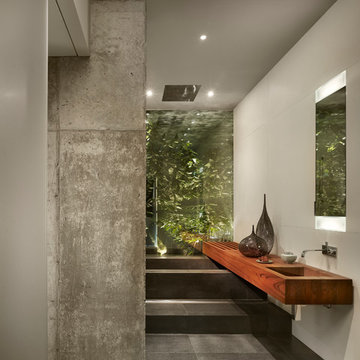
The Clients contacted Cecil Baker + Partners to reconfigure and remodel the top floor of a prominent Philadelphia high-rise into an urban pied-a-terre. The forty-five story apartment building, overlooking Washington Square Park and its surrounding neighborhoods, provided a modern shell for this truly contemporary renovation. Originally configured as three penthouse units, the 8,700 sf interior, as well as 2,500 square feet of terrace space, was to become a single residence with sweeping views of the city in all directions.
The Client’s mission was to create a city home for collecting and displaying contemporary glass crafts. Their stated desire was to cast an urban home that was, in itself, a gallery. While they enjoy a very vital family life, this home was targeted to their urban activities - entertainment being a central element.
The living areas are designed to be open and to flow into each other, with pockets of secondary functions. At large social events, guests feel free to access all areas of the penthouse, including the master bedroom suite. A main gallery was created in order to house unique, travelling art shows.
Stemming from their desire to entertain, the penthouse was built around the need for elaborate food preparation. Cooking would be visible from several entertainment areas with a “show” kitchen, provided for their renowned chef. Secondary preparation and cleaning facilities were tucked away.
The architects crafted a distinctive residence that is framed around the gallery experience, while also incorporating softer residential moments. Cecil Baker + Partners embraced every element of the new penthouse design beyond those normally associated with an architect’s sphere, from all material selections, furniture selections, furniture design, and art placement.
Barry Halkin and Todd Mason Photography
Bagni con top in legno e top in rame - Foto e idee per arredare
8

