Bagni con top in laminato - Foto e idee per arredare
Filtra anche per:
Budget
Ordina per:Popolari oggi
121 - 140 di 7.896 foto
1 di 3
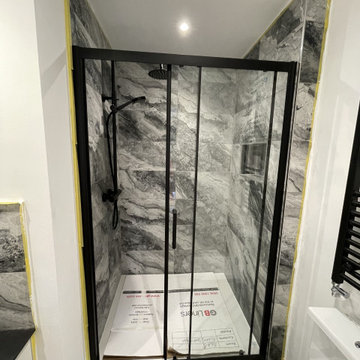
A modern en-suite bathroom that is showcasing the on trend black look. The black sliding shower screen is the perfect choice in a smaller bathroom, with plenty of access into the enclosure. The shower has a riser rail and a fixed head overhead shower, for an all over shower experience!
The black ladder radiator by Zehnder not only provides enough heat to keep the chill off, it also keeps towels nice and warm whilst you're in the shower.
The Marble Rock porcelain tiles in Dark natural look fabulous against the black and white of the room.
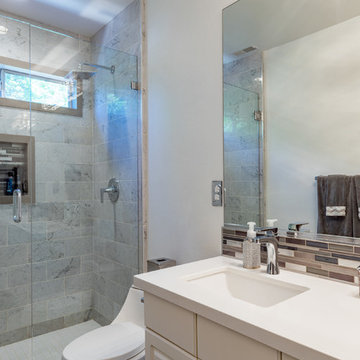
This compact bathroom got a facelift - adding space, design, and so much more functionality to the room.
Ispirazione per una piccola stanza da bagno con doccia chic con ante lisce, ante beige, doccia a filo pavimento, WC monopezzo, piastrelle multicolore, piastrelle di vetro, pareti bianche, lavabo integrato, top in laminato, porta doccia a battente, top bianco, pavimento in ardesia e pavimento nero
Ispirazione per una piccola stanza da bagno con doccia chic con ante lisce, ante beige, doccia a filo pavimento, WC monopezzo, piastrelle multicolore, piastrelle di vetro, pareti bianche, lavabo integrato, top in laminato, porta doccia a battente, top bianco, pavimento in ardesia e pavimento nero
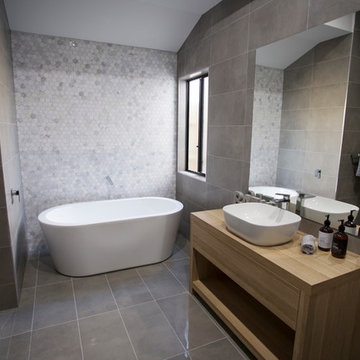
Tina Giorgio
Esempio di una stanza da bagno contemporanea di medie dimensioni con ante in legno chiaro, piastrelle grigie, top in laminato, vasca freestanding, piastrelle in ceramica, pareti grigie, pavimento con piastrelle in ceramica, lavabo a bacinella, doccia doppia e doccia aperta
Esempio di una stanza da bagno contemporanea di medie dimensioni con ante in legno chiaro, piastrelle grigie, top in laminato, vasca freestanding, piastrelle in ceramica, pareti grigie, pavimento con piastrelle in ceramica, lavabo a bacinella, doccia doppia e doccia aperta
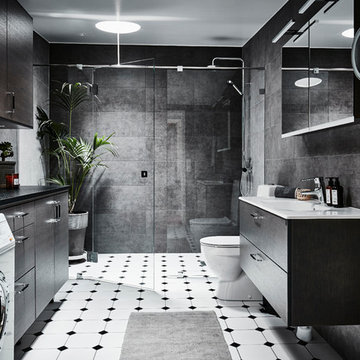
Anders Bergstedt
Idee per una stanza da bagno con doccia design di medie dimensioni con ante lisce, ante in legno scuro, WC monopezzo, piastrelle grigie, piastrelle in ceramica, pavimento con piastrelle in ceramica, lavabo rettangolare, top in laminato, porta doccia a battente, doccia alcova, pareti grigie, pavimento bianco e lavanderia
Idee per una stanza da bagno con doccia design di medie dimensioni con ante lisce, ante in legno scuro, WC monopezzo, piastrelle grigie, piastrelle in ceramica, pavimento con piastrelle in ceramica, lavabo rettangolare, top in laminato, porta doccia a battente, doccia alcova, pareti grigie, pavimento bianco e lavanderia
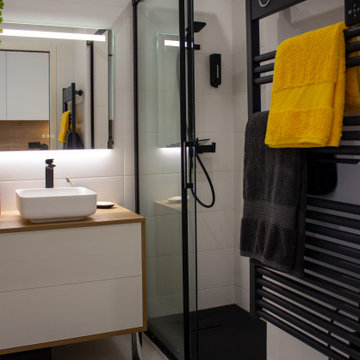
Suite à l'achat de ce studio de 33 m² les propriétaires ont souhaité refaire la totalité de l'appartement afin de le mettre par la suite en location.
Les clients souhaitaient avoir une chambre semi séparée et un canapé convertible afin d'offrir quarte couchages.
Un espace optimisé avec des rangements sur-mesure.

The owners of this home came to us with a plan to build a new high-performance home that physically and aesthetically fit on an infill lot in an old well-established neighborhood in Bellingham. The Craftsman exterior detailing, Scandinavian exterior color palette, and timber details help it blend into the older neighborhood. At the same time the clean modern interior allowed their artistic details and displayed artwork take center stage.
We started working with the owners and the design team in the later stages of design, sharing our expertise with high-performance building strategies, custom timber details, and construction cost planning. Our team then seamlessly rolled into the construction phase of the project, working with the owners and Michelle, the interior designer until the home was complete.
The owners can hardly believe the way it all came together to create a bright, comfortable, and friendly space that highlights their applied details and favorite pieces of art.
Photography by Radley Muller Photography
Design by Deborah Todd Building Design Services
Interior Design by Spiral Studios
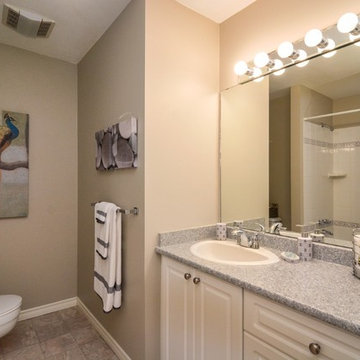
Idee per una stanza da bagno con doccia tradizionale di medie dimensioni con ante con bugna sagomata, ante bianche, vasca ad alcova, vasca/doccia, WC a due pezzi, piastrelle bianche, piastrelle in ceramica, pareti beige, pavimento con piastrelle in ceramica, lavabo da incasso, top in laminato, pavimento beige e doccia con tenda
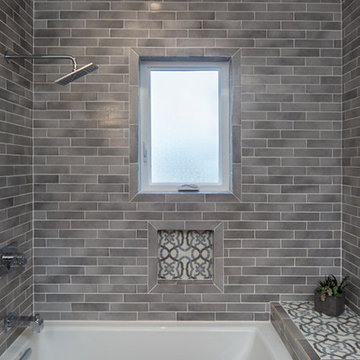
Marcell Puzsar, Brightroom Photography
Immagine di una grande stanza da bagno padronale industriale con ante in stile shaker, ante nere, vasca ad alcova, vasca/doccia, WC a due pezzi, piastrelle grigie, piastrelle in ceramica, pareti bianche, pavimento in legno massello medio, lavabo da incasso e top in laminato
Immagine di una grande stanza da bagno padronale industriale con ante in stile shaker, ante nere, vasca ad alcova, vasca/doccia, WC a due pezzi, piastrelle grigie, piastrelle in ceramica, pareti bianche, pavimento in legno massello medio, lavabo da incasso e top in laminato
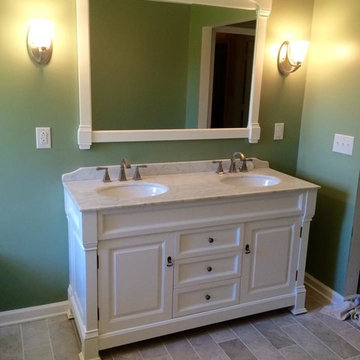
Immagine di una stanza da bagno padronale chic di medie dimensioni con lavabo da incasso, ante con bugna sagomata, ante bianche, top in laminato, vasca da incasso, doccia ad angolo, WC monopezzo, piastrelle multicolore, pareti verdi e pavimento con piastrelle in ceramica
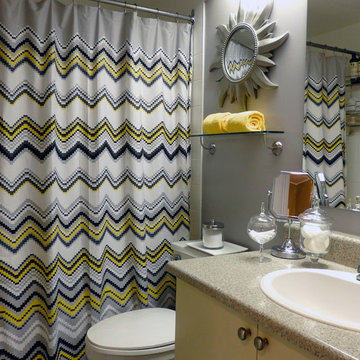
Dominika Pate Interiors
Idee per una piccola stanza da bagno padronale moderna con pareti grigie, ante lisce, ante beige, top in laminato, vasca ad alcova, vasca/doccia, WC a due pezzi, piastrelle bianche e piastrelle in ceramica
Idee per una piccola stanza da bagno padronale moderna con pareti grigie, ante lisce, ante beige, top in laminato, vasca ad alcova, vasca/doccia, WC a due pezzi, piastrelle bianche e piastrelle in ceramica
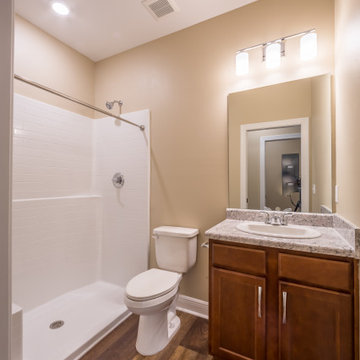
A custom bathroom with luxury vinyl flooring and a shower.
Immagine di una stanza da bagno con doccia classica di medie dimensioni con ante con riquadro incassato, ante marroni, doccia alcova, WC a due pezzi, piastrelle beige, piastrelle in ceramica, pareti beige, pavimento in vinile, lavabo da incasso, top in laminato, pavimento marrone, doccia con tenda, top grigio, un lavabo e mobile bagno incassato
Immagine di una stanza da bagno con doccia classica di medie dimensioni con ante con riquadro incassato, ante marroni, doccia alcova, WC a due pezzi, piastrelle beige, piastrelle in ceramica, pareti beige, pavimento in vinile, lavabo da incasso, top in laminato, pavimento marrone, doccia con tenda, top grigio, un lavabo e mobile bagno incassato

This family friendly bathroom is broken into three separate zones to stop those pesky before school arguments. There is a separate toilet, and a separate vanity area outside of the shower and bath zone.

Progetto d'interni per un appartamento in via di costruzione.
La richiesta da parte del Costruttore è stata quella di prefigurare un appartamento tipo, lasciando inalterata la struttura planimetrica dell'appartamento.
Tutto è stato pensato e disegnato su misura, con uno stile moderno e allo stesso tempo funzionale.
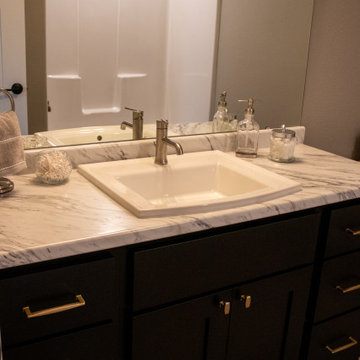
Foto di una stanza da bagno moderna di medie dimensioni con ante con riquadro incassato, ante nere, vasca ad alcova, doccia alcova, WC a due pezzi, piastrelle bianche, pareti grigie, pavimento in vinile, lavabo da incasso, top in laminato, pavimento grigio, doccia con tenda e top grigio
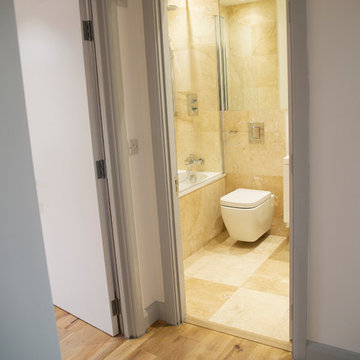
Conversion of a city maisonette to three self contained flats comprising first floor, third floor and roof extensions, full renovation and refurbishment throughout to create three self contained flats.
A subtle grey and white colour palette was used throughout with hardwood flooring, Howdens kitchens and bespoke splashbacks in each kitchen.
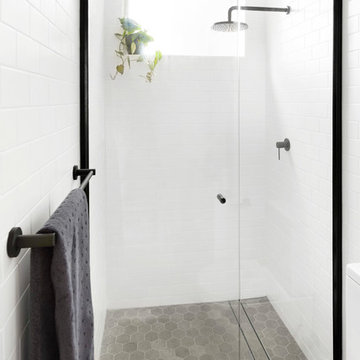
Ispirazione per una piccola stanza da bagno scandinava con ante a persiana, ante bianche, doccia a filo pavimento, piastrelle bianche, piastrelle diamantate, pavimento con piastrelle in ceramica, top in laminato, pavimento grigio e porta doccia a battente
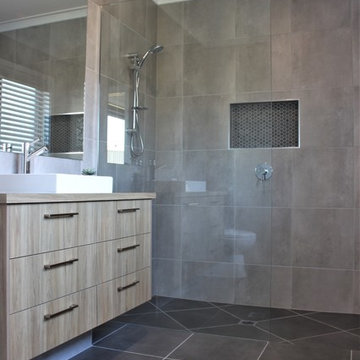
Alatalo Bros Ensuite Bathroom Aspen 2
Foto di una stanza da bagno padronale design di medie dimensioni con ante lisce, ante in legno chiaro, doccia a filo pavimento, piastrelle grigie, piastrelle in ceramica, pareti grigie, pavimento con piastrelle in ceramica, lavabo a bacinella, top in laminato, pavimento nero, doccia aperta e top marrone
Foto di una stanza da bagno padronale design di medie dimensioni con ante lisce, ante in legno chiaro, doccia a filo pavimento, piastrelle grigie, piastrelle in ceramica, pareti grigie, pavimento con piastrelle in ceramica, lavabo a bacinella, top in laminato, pavimento nero, doccia aperta e top marrone
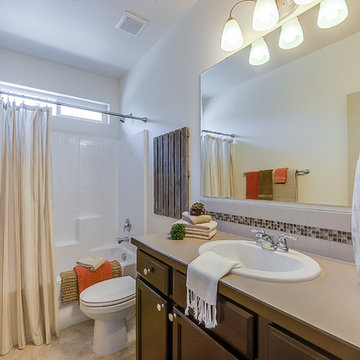
Esempio di una stanza da bagno american style con ante marroni, vasca/doccia, WC monopezzo, pavimento in vinile, top in laminato e top beige
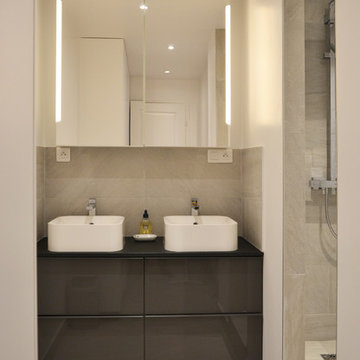
Idee per una stanza da bagno con doccia minimal di medie dimensioni con doccia aperta, piastrelle beige, piastrelle in ceramica, pareti bianche, pavimento con piastrelle in ceramica, lavabo sospeso, top in laminato e pavimento beige
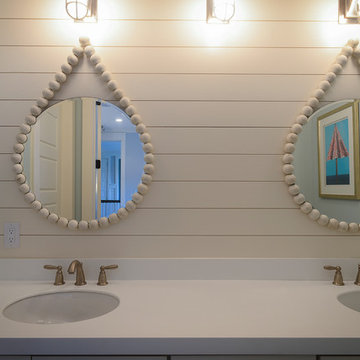
Walter Elliott Photography
Esempio di una stanza da bagno padronale costiera di medie dimensioni con ante in stile shaker, ante gialle, vasca ad alcova, vasca/doccia, WC a due pezzi, piastrelle grigie, piastrelle diamantate, pareti grigie, pavimento in gres porcellanato, lavabo sottopiano, top in laminato, pavimento beige e doccia con tenda
Esempio di una stanza da bagno padronale costiera di medie dimensioni con ante in stile shaker, ante gialle, vasca ad alcova, vasca/doccia, WC a due pezzi, piastrelle grigie, piastrelle diamantate, pareti grigie, pavimento in gres porcellanato, lavabo sottopiano, top in laminato, pavimento beige e doccia con tenda
Bagni con top in laminato - Foto e idee per arredare
7

